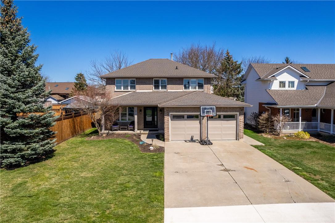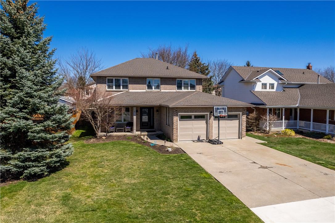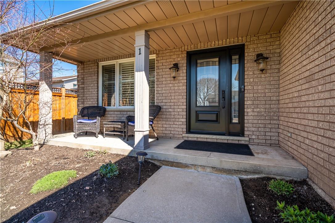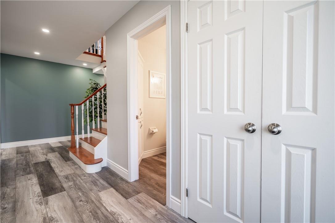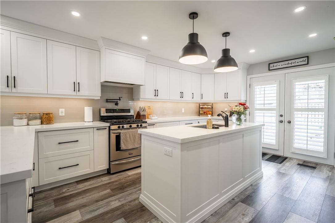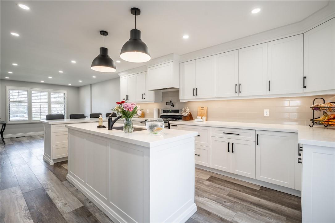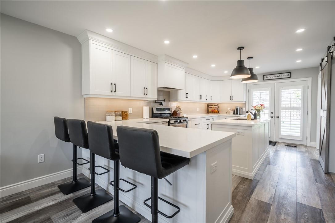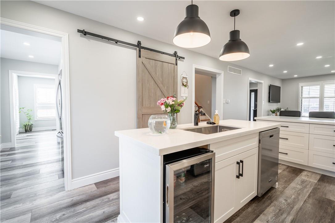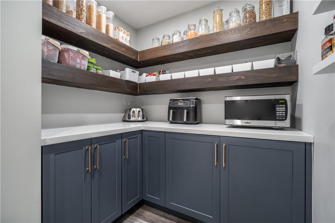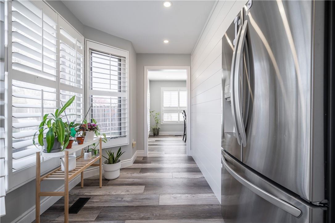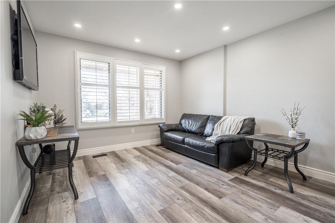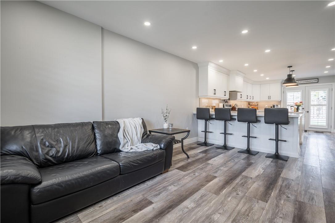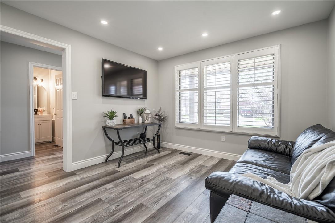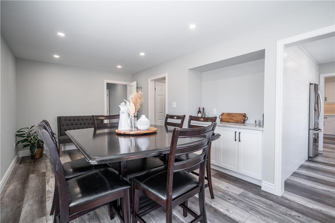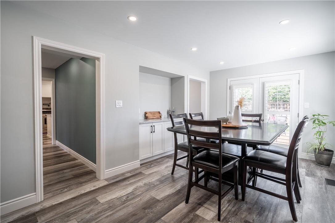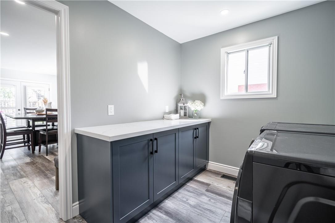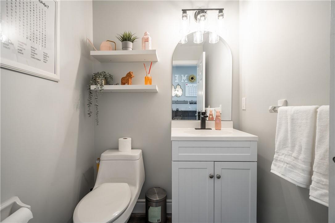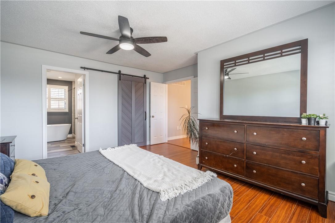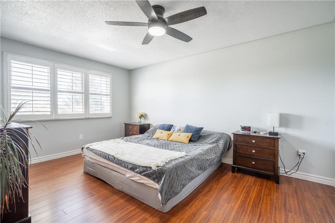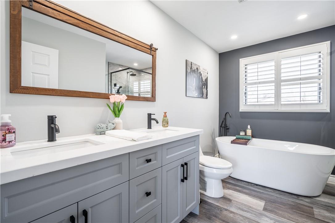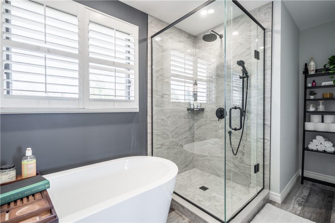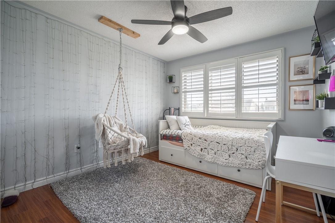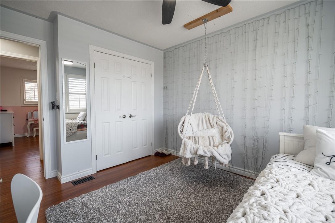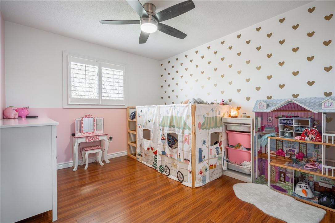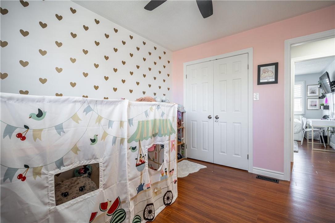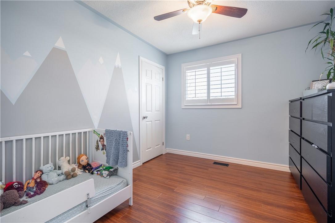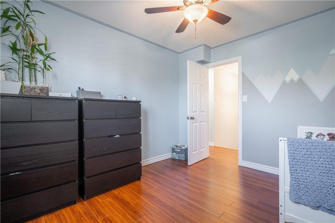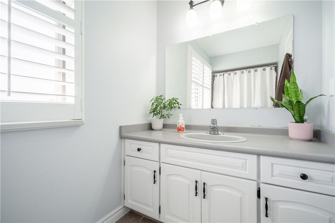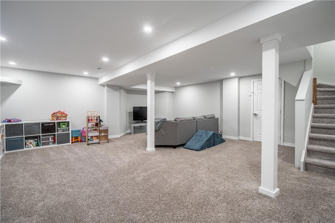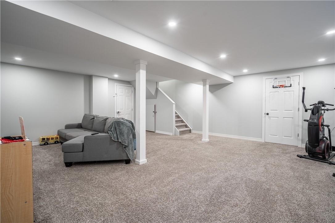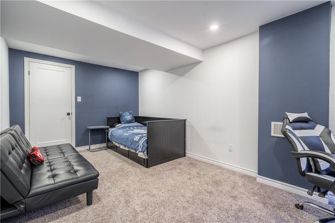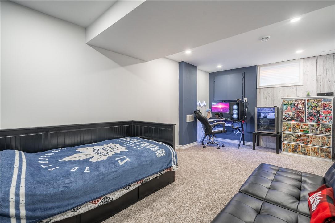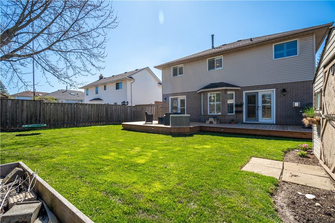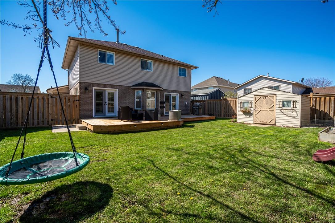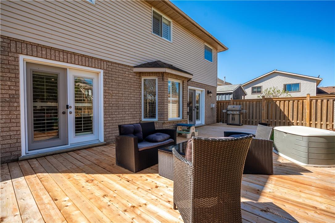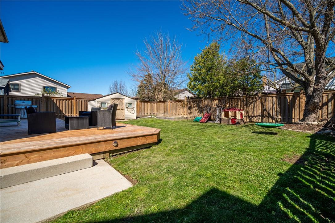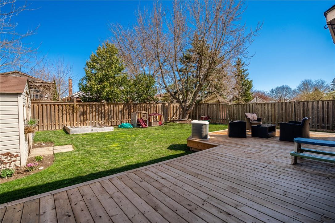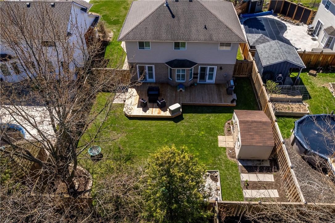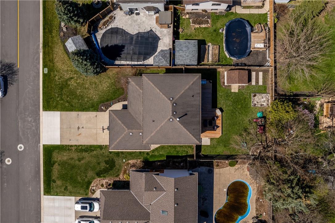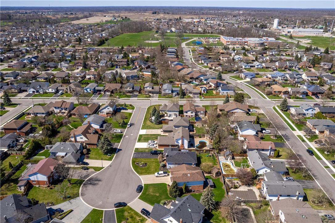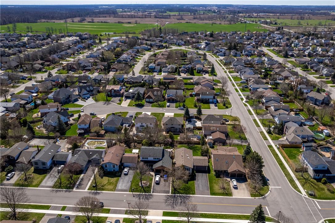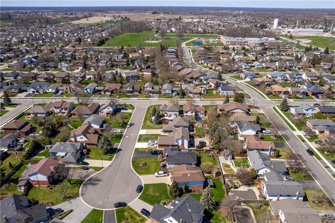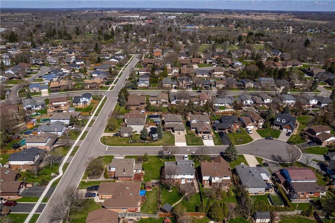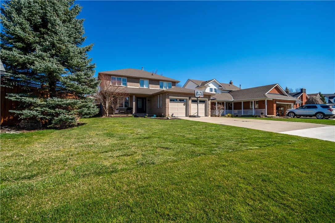1 Duncan Court Caledonia, Ontario N3W 1G6
$949,777
This recently updated family home, tucked away in a quiet court features 5 bedrooms, 2.5 bathrooms, a double car garage, finished basement & spacious yard - perfect for any growing family! Conveniently located minutes to all amenities in Caledonia & only 15 minutes to Hamilton, this family friendly community is the perfect place to call home. You will fall in love with the professionally renovated chefs kitchen featuring a massive pantry & the brand new 5-piece ensuite bathroom. Call today for your private viewing! (id:52486)
Property Details
| MLS® Number | H4190862 |
| Property Type | Single Family |
| Equipment Type | Water Heater |
| Features | Park Setting, Park/reserve, Conservation/green Belt, Double Width Or More Driveway |
| Parking Space Total | 6 |
| Rental Equipment Type | Water Heater |
Building
| Bathroom Total | 3 |
| Bedrooms Above Ground | 4 |
| Bedrooms Below Ground | 1 |
| Bedrooms Total | 5 |
| Appliances | Dishwasher, Dryer, Refrigerator, Stove, Washer, Window Coverings |
| Architectural Style | 2 Level |
| Basement Development | Partially Finished |
| Basement Type | Full (partially Finished) |
| Constructed Date | 1990 |
| Construction Style Attachment | Detached |
| Cooling Type | Central Air Conditioning |
| Exterior Finish | Brick |
| Foundation Type | Block |
| Half Bath Total | 1 |
| Heating Fuel | Natural Gas |
| Heating Type | Forced Air |
| Stories Total | 2 |
| Size Exterior | 2082 Sqft |
| Size Interior | 2082 Sqft |
| Type | House |
| Utility Water | Municipal Water |
Land
| Acreage | No |
| Sewer | Municipal Sewage System |
| Size Depth | 126 Ft |
| Size Frontage | 55 Ft |
| Size Irregular | 55.77 X 126.31 |
| Size Total Text | 55.77 X 126.31|under 1/2 Acre |
Rooms
| Level | Type | Length | Width | Dimensions |
|---|---|---|---|---|
| Second Level | 4pc Bathroom | Measurements not available | ||
| Second Level | Bedroom | 11' '' x 10' 4'' | ||
| Second Level | Bedroom | 11' 2'' x 10' '' | ||
| Second Level | Bedroom | 11' 2'' x 9' 6'' | ||
| Second Level | 5pc Ensuite Bath | Measurements not available | ||
| Second Level | Primary Bedroom | 15' 6'' x 11' 6'' | ||
| Basement | Utility Room | 10' 5'' x 27' 2'' | ||
| Basement | Bedroom | 17' 4'' x 9' 9'' | ||
| Basement | Recreation Room | 21' 4'' | ||
| Ground Level | 2pc Bathroom | Measurements not available | ||
| Ground Level | Laundry Room | 9' 10'' x 7' 10'' | ||
| Ground Level | Dining Room | 10' '' x 19' '' | ||
| Ground Level | Pantry | 9' 4'' x 6' '' | ||
| Ground Level | Kitchen | 18' '' x 11' 2'' | ||
| Ground Level | Living Room | 11' 2'' x 15' 1'' | ||
| Ground Level | Foyer | 9' 8'' x 4' 9'' |
https://www.realtor.ca/real-estate/26757278/1-duncan-court-caledonia
Interested?
Contact us for more information

Alex Hill
Salesperson
(905) 575-7217

Unit 101 1595 Upper James St.
Hamilton, Ontario L9B 0H7
(905) 575-5478
(905) 575-7217
www.remaxescarpment.com

