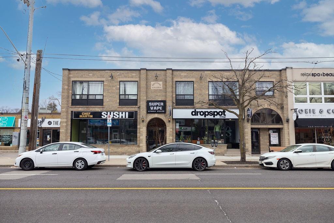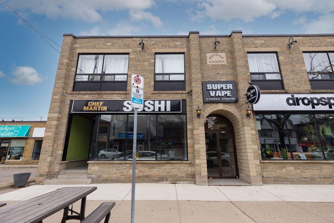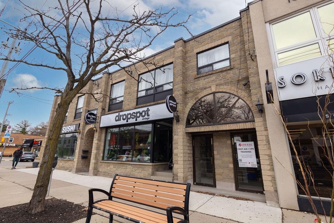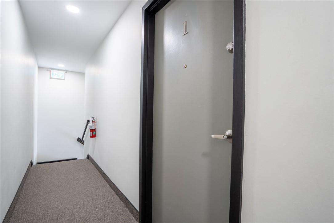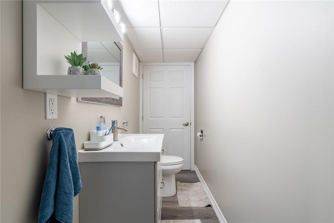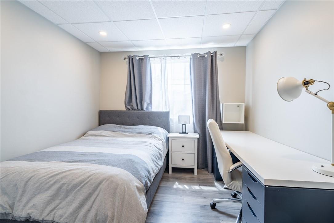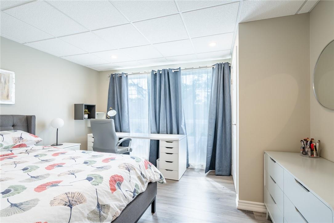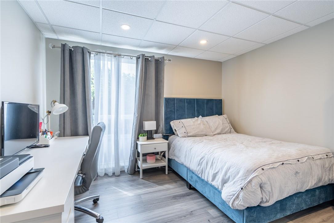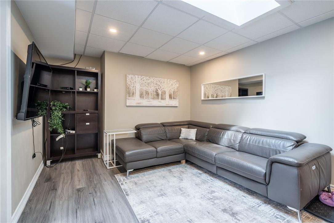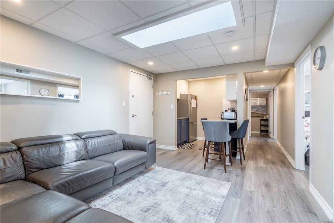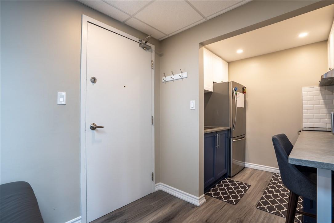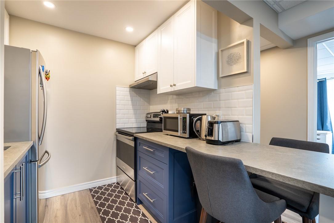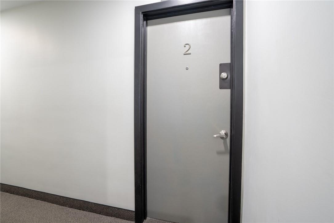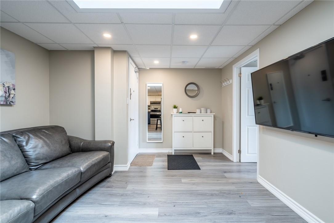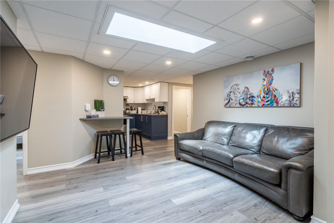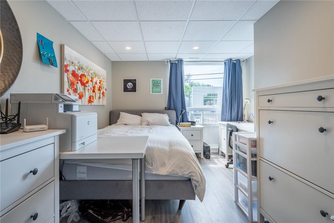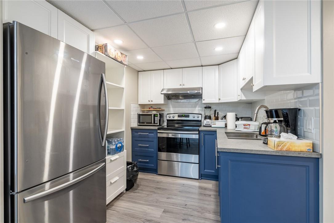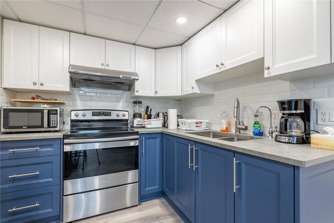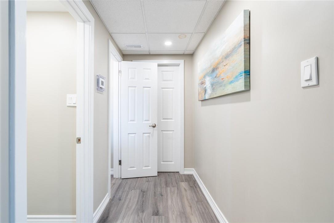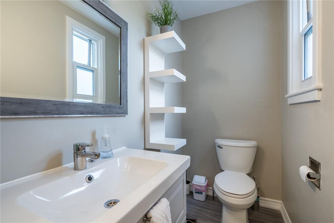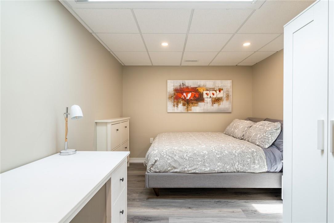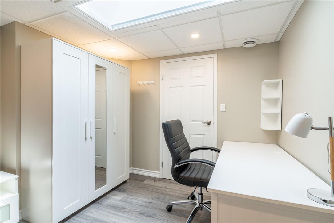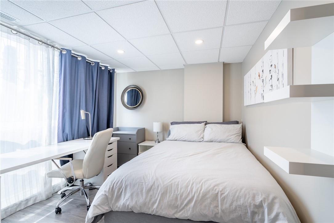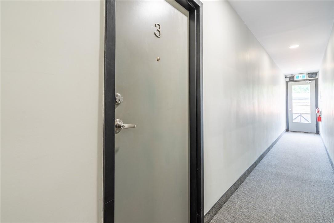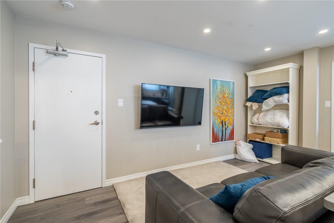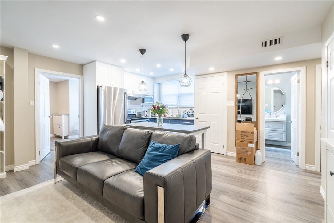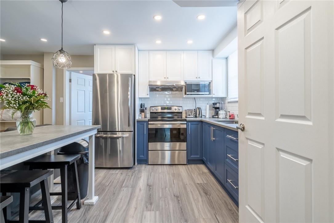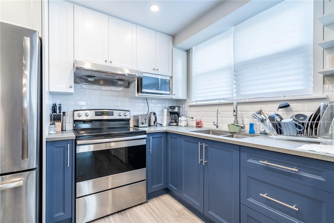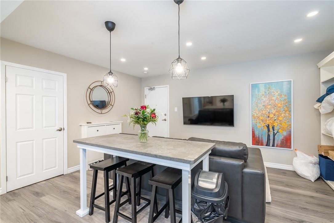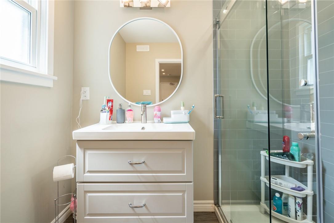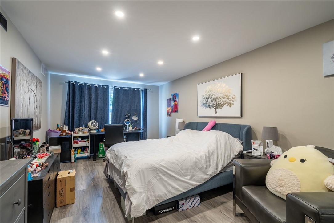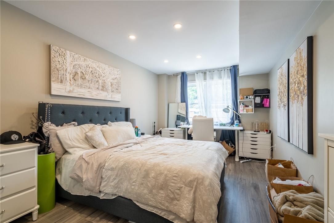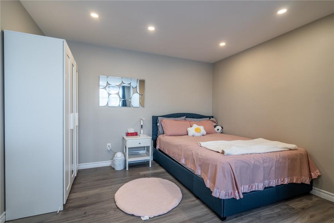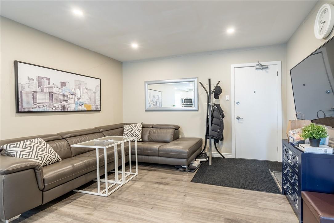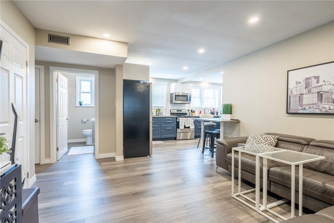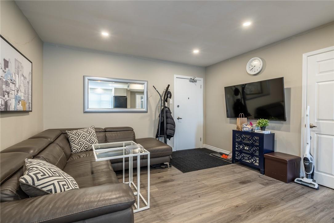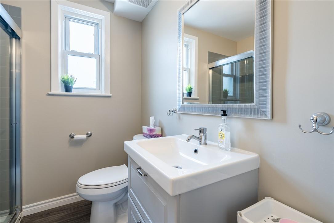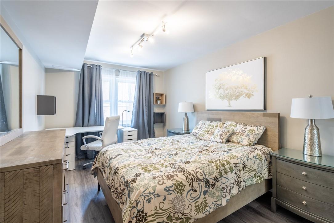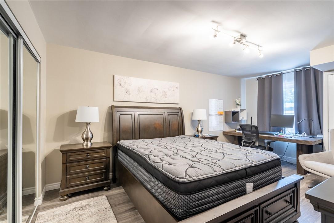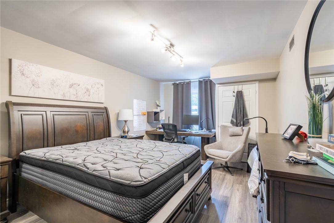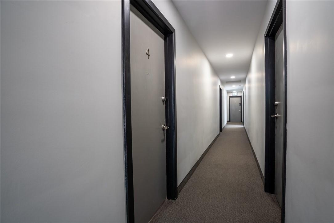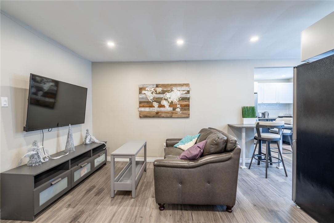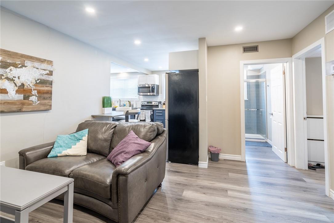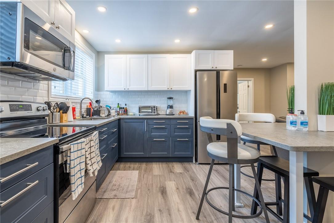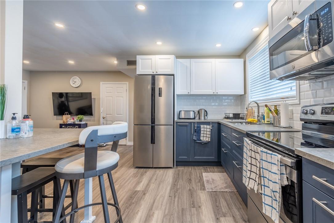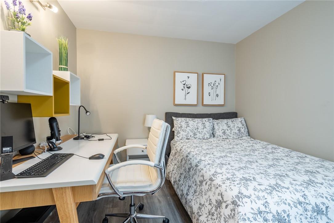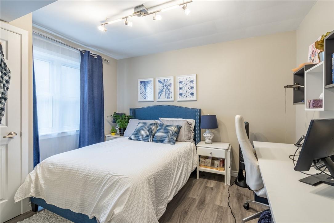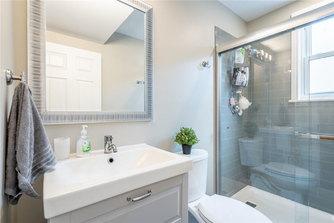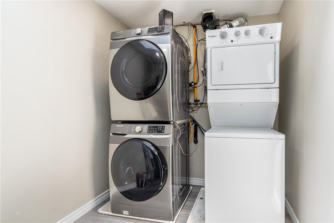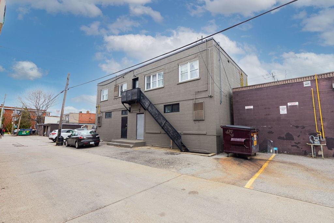1038 - 1048 King Street W Hamilton, Ontario L8S 1L5
$4,950,000
LOCATION, LOCATION, LOCATION. This Impressive and Stunning 12 Unit, Mixed Use Investment Building is situated in the Heart of Hamilton's sought after Westdale Community. FEATURES; 4 Retail/Office units on the main floor separated by a center hallway, 4 Luxurious and fully furnished apartments on second floor, plus a fully finished basement with 4 more retail/ office units. All the units are fully rented providing a Gross Income of 397K annually supporting a Capitalization rate of 6.5%. This is an Absolute Must See. R.S.A (id:52486)
Property Details
| MLS® Number | H4191208 |
| Property Type | Single Family |
| Amenities Near By | Hospital, Public Transit, Schools |
| Equipment Type | Water Heater |
| Features | Park Setting, Treed, Wooded Area, Park/reserve, Paved Driveway |
| Parking Space Total | 4 |
| Rental Equipment Type | Water Heater |
Building
| Bedrooms Above Ground | 9 |
| Bedrooms Total | 9 |
| Appliances | Alarm System, Microwave, Refrigerator, Stove |
| Architectural Style | 2 Level |
| Basement Development | Finished |
| Basement Type | Full (finished) |
| Constructed Date | 1939 |
| Cooling Type | Central Air Conditioning |
| Exterior Finish | Brick, Stone |
| Fireplace Fuel | Gas |
| Fireplace Present | Yes |
| Fireplace Type | Other - See Remarks |
| Foundation Type | Block |
| Heating Fuel | Natural Gas |
| Heating Type | Forced Air |
| Stories Total | 2 |
| Size Exterior | 12900 Sqft |
| Size Interior | 12900 Sqft |
| Type | Apartment |
| Utility Water | Municipal Water |
Parking
| No Garage |
Land
| Acreage | No |
| Land Amenities | Hospital, Public Transit, Schools |
| Sewer | Municipal Sewage System |
| Size Depth | 100 Ft |
| Size Frontage | 60 Ft |
| Size Irregular | 60 X 100 |
| Size Total Text | 60 X 100|under 1/2 Acre |
| Soil Type | Clay, Loam |
| Zoning Description | C5a |
Rooms
| Level | Type | Length | Width | Dimensions |
|---|---|---|---|---|
| Second Level | Living Room | 21' 7'' x 26' 2'' | ||
| Second Level | Kitchen | 17' 2'' x 15' 6'' | ||
| Second Level | Bedroom | 10' 3'' x 16' 11'' | ||
| Second Level | Bedroom | 11' 3'' x 20' 5'' | ||
| Second Level | Bedroom | 17' 4'' x 11' 9'' | ||
| Second Level | Living Room | 15' 8'' x 11' 7'' | ||
| Second Level | Kitchen | 9' 8'' x 7' 6'' | ||
| Second Level | Bedroom | 11' 5'' x 9' 4'' | ||
| Second Level | Bedroom | 11' 1'' x 9' 3'' | ||
| Second Level | Bedroom | 10' 3'' x 15' 2'' | ||
| Second Level | Bathroom | Measurements not available | ||
| Second Level | Kitchen | 6' 3'' x 7' 7'' | ||
| Second Level | Living Room | 16' 3'' x 10' 11'' | ||
| Second Level | Bedroom | 11' 2'' x 11' 1'' | ||
| Second Level | Bedroom | 12' 10'' x 11' 1'' | ||
| Second Level | Bedroom | 9' 7'' x 11' 1'' | ||
| Ground Level | Other | 28' 1'' x 26' 2'' | ||
| Ground Level | Other | Measurements not available | ||
| Ground Level | Other | 19' 6'' x 38' 3'' | ||
| Ground Level | Other | 19' 4'' x 48' 7'' |
https://www.realtor.ca/real-estate/26769060/1038-1048-king-street-w-hamilton
Interested?
Contact us for more information

Frank Salvatore
Broker
(905) 573-1188
franksalvatoreteam.ca/
https://www.linkedin.com/in/frank-salvatore-19306815
325 Winterberry Dr Unit 4b
Stoney Creek, Ontario L8J 0B6
(905) 573-1188
(905) 573-1189

