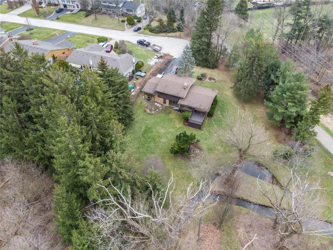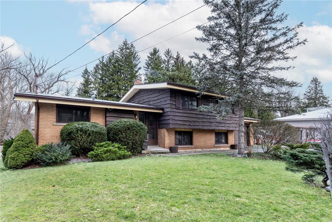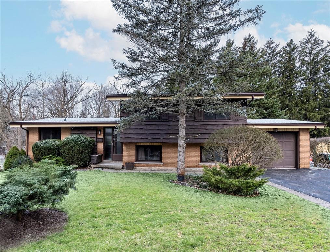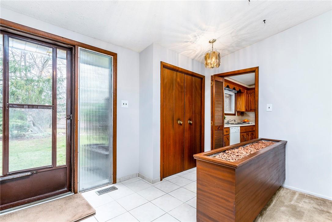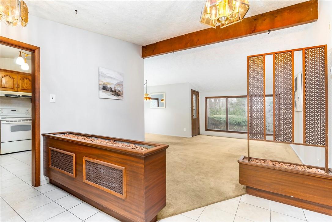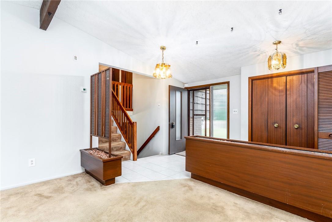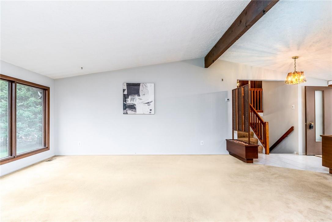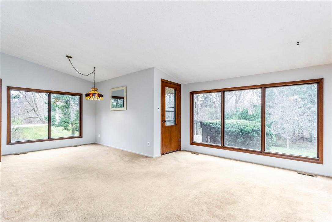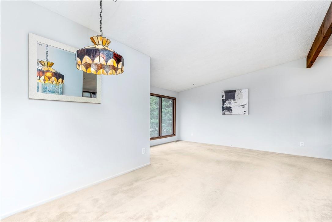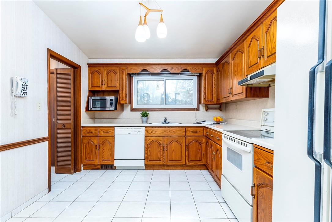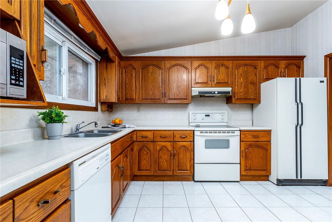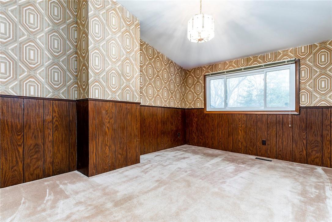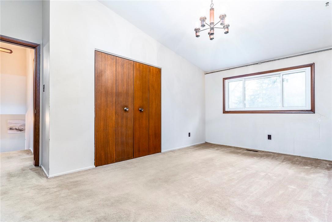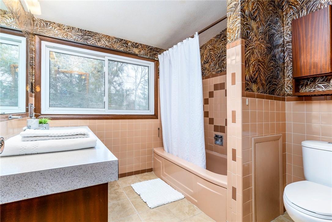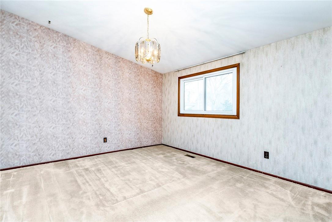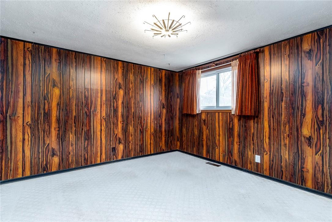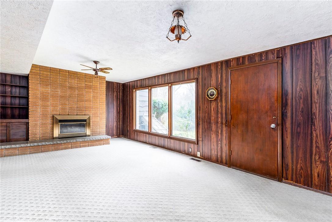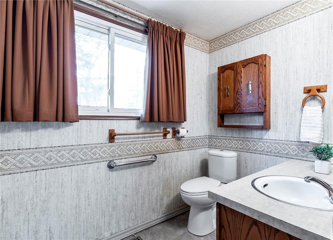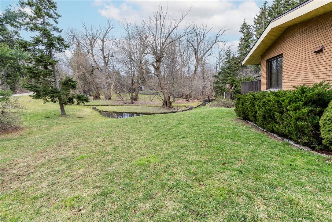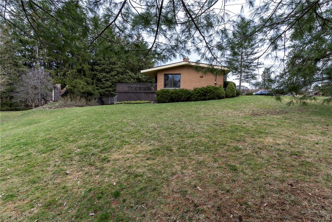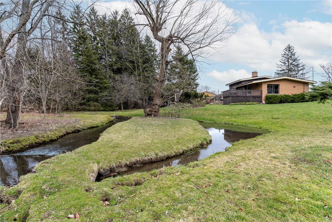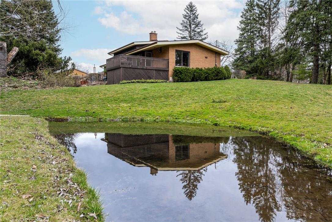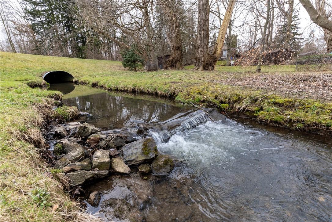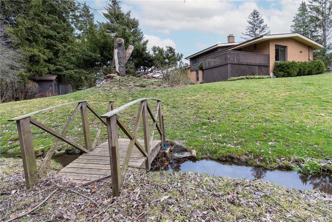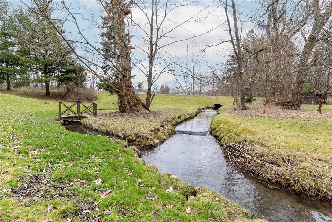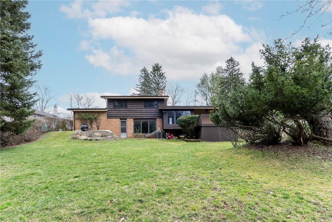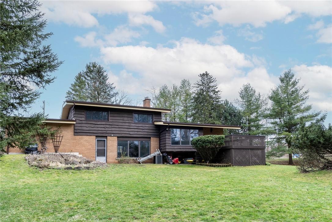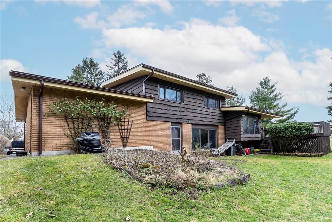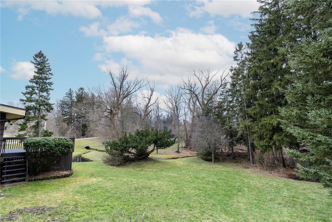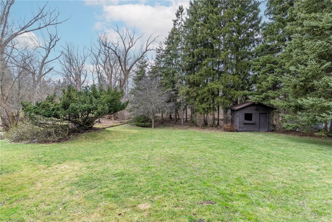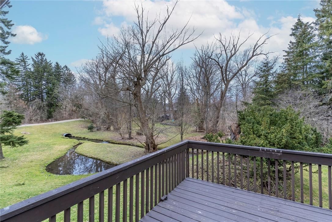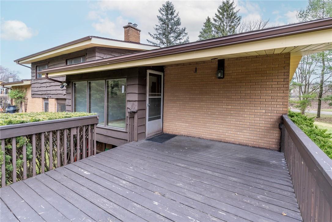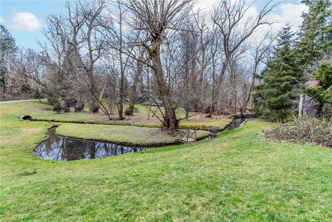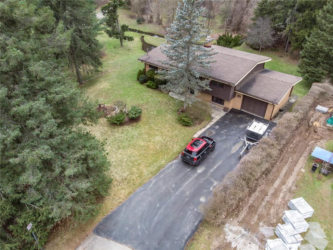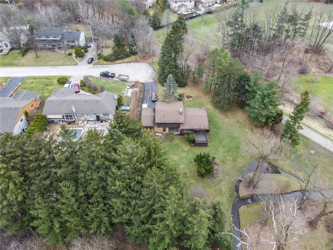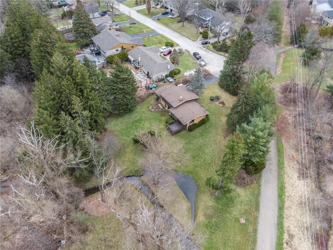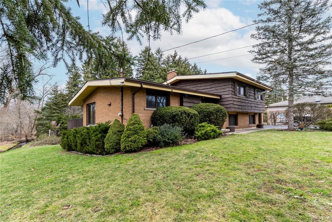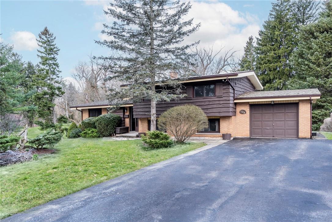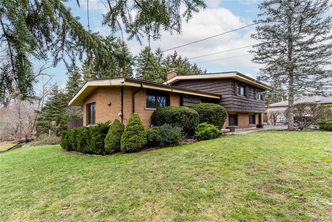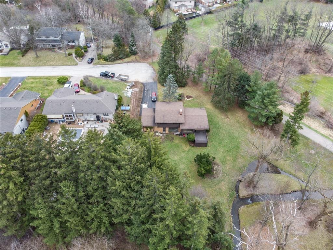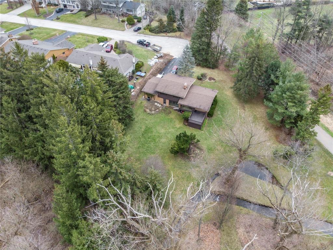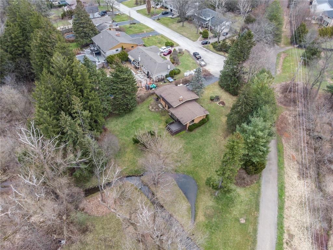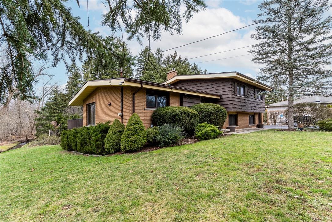108 Lowden Avenue Ancaster, Ontario L9G 3A3
$1,499,900
LOCATION, LOCATION, LOCATION! Located in one of Ancaster’s most sought after neighbourhoods walking distance to downtown and at the end of a dead end street with no rear neighbours for ample privacy. Let’s start with the best feature of this home the lot 175 at it’s widest 140 and frontage and 115 deep with your own tranquil creek running through and your picturesque views will not be altered and the rear lot can not be built on and is adjacent to the rail trails for even more picturesque views. This is a one owner 4 lvl side-split that has been well lovingly cared for. The main floor and upper level offer 9 foot vaulted ceilings giving it a grandness. Enjoy the picturesque views from the large windows in the recrm and the bonus of a walk out. There is so much potential in this amazing home. This home offers so much potential close to all conveniences and minutes to the hwy but you will feel like you live in the country, do NOT MISS THIS TRANQUEL BEAUTY! (id:52486)
Property Details
| MLS® Number | H4188456 |
| Property Type | Single Family |
| Amenities Near By | Schools |
| Community Features | Quiet Area |
| Equipment Type | Water Heater |
| Features | Park Setting, Park/reserve, Double Width Or More Driveway, Paved Driveway |
| Parking Space Total | 7 |
| Rental Equipment Type | Water Heater |
Building
| Bathroom Total | 2 |
| Bedrooms Above Ground | 3 |
| Bedrooms Below Ground | 1 |
| Bedrooms Total | 4 |
| Appliances | Dishwasher, Dryer, Refrigerator, Stove, Washer |
| Basement Development | Partially Finished |
| Basement Type | Full (partially Finished) |
| Construction Material | Wood Frame |
| Construction Style Attachment | Detached |
| Cooling Type | Central Air Conditioning |
| Exterior Finish | Brick, Wood |
| Fireplace Fuel | Gas |
| Fireplace Present | Yes |
| Fireplace Type | Other - See Remarks |
| Foundation Type | Block |
| Half Bath Total | 1 |
| Heating Fuel | Natural Gas |
| Heating Type | Forced Air |
| Size Exterior | 1774 Sqft |
| Size Interior | 1774 Sqft |
| Type | House |
| Utility Water | Municipal Water |
Parking
| Attached Garage |
Land
| Acreage | No |
| Land Amenities | Schools |
| Sewer | Municipal Sewage System |
| Size Depth | 139 Ft |
| Size Frontage | 85 Ft |
| Size Irregular | 85.42 X 139.8 |
| Size Total Text | 85.42 X 139.8|under 1/2 Acre |
Rooms
| Level | Type | Length | Width | Dimensions |
|---|---|---|---|---|
| Second Level | 4pc Bathroom | Measurements not available | ||
| Second Level | Bedroom | 11' 3'' x 12' 6'' | ||
| Second Level | Bedroom | 16' 2'' x 10' 2'' | ||
| Second Level | Bedroom | 12' 10'' x 10' '' | ||
| Sub-basement | Recreation Room | 12' 4'' x 21' 6'' | ||
| Sub-basement | Bedroom | 12' 4'' x 12' 5'' | ||
| Sub-basement | 2pc Bathroom | Measurements not available | ||
| Ground Level | Living Room | 24' '' x 11' 5'' | ||
| Ground Level | Dining Room | 9' 5'' x 10' 9'' | ||
| Ground Level | Kitchen | 12' 2'' x 10' 3'' | ||
| Ground Level | Foyer | 5' 1'' x 11' 5'' |
https://www.realtor.ca/real-estate/26645547/108-lowden-avenue-ancaster
Interested?
Contact us for more information

Mary Hamilton
Salesperson
(905) 574-1450
www.soldbyhamilton.ca/
https://www.facebook.com/maryhamiltonteam
www.linkedin.com/in/maryhamiltonteam
109 Portia Drive Unit 4b
Ancaster, Ontario L9G 0E8
(905) 304-3303
(905) 574-1450

