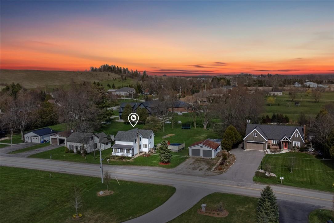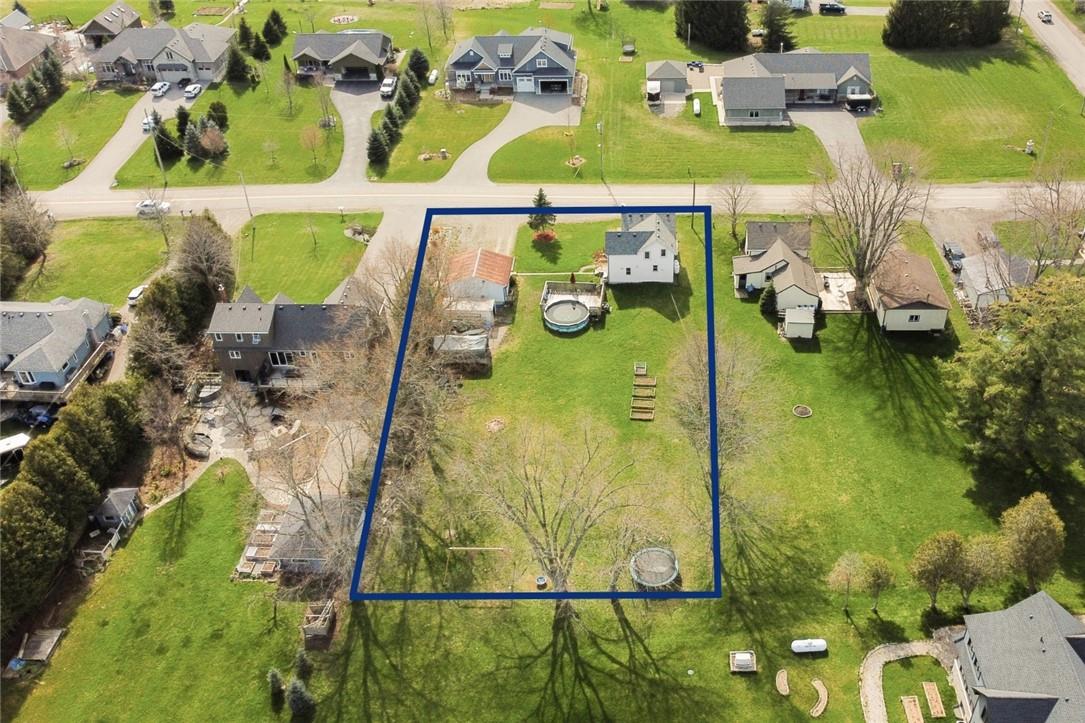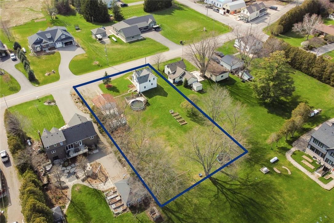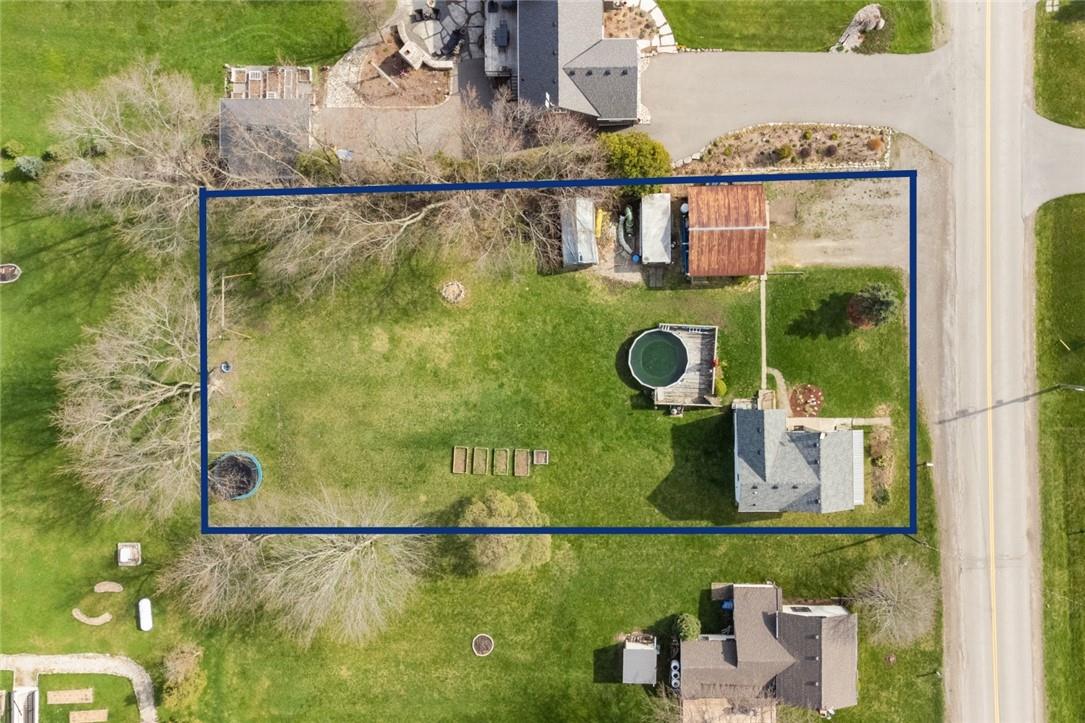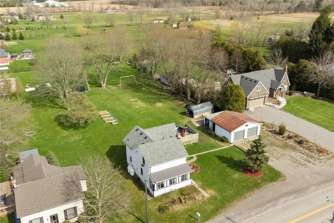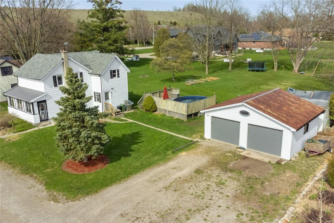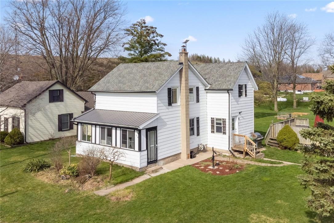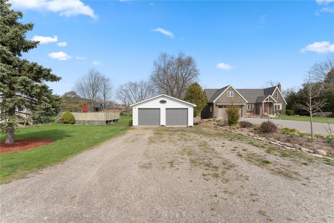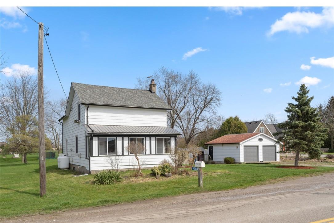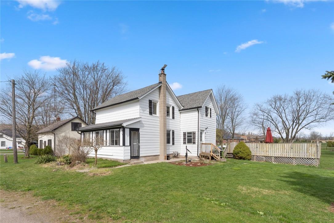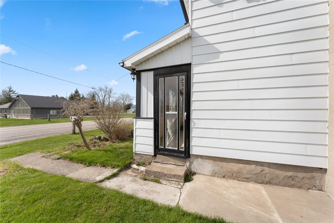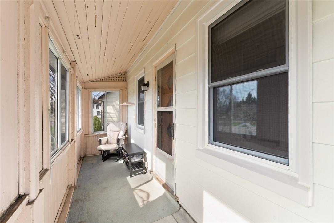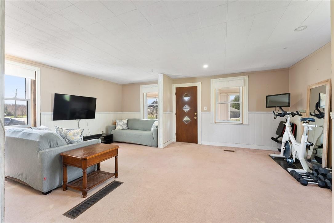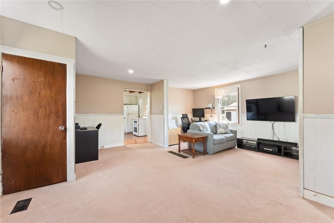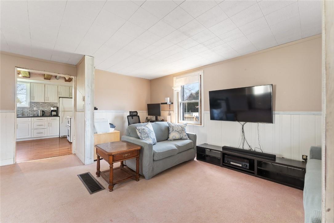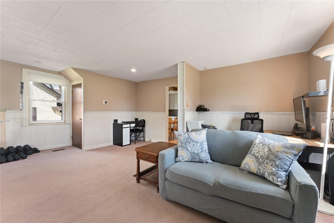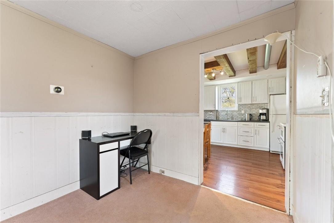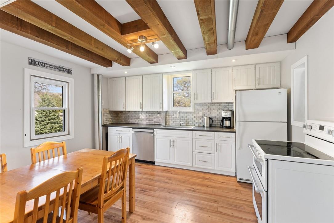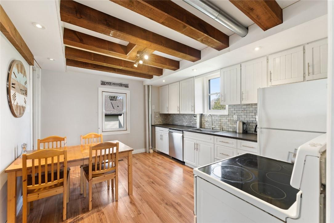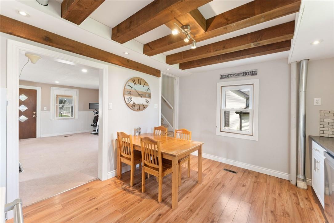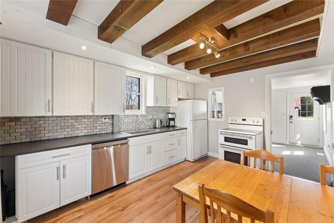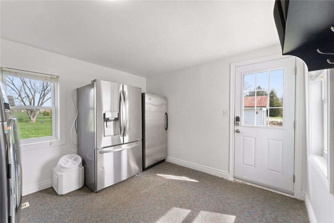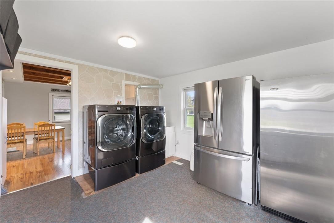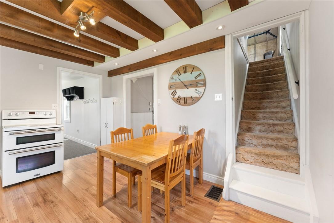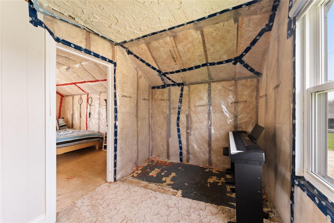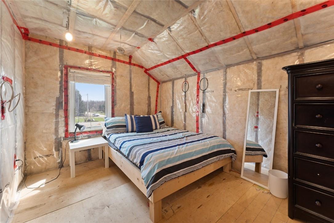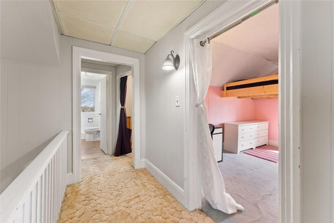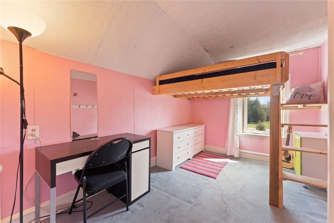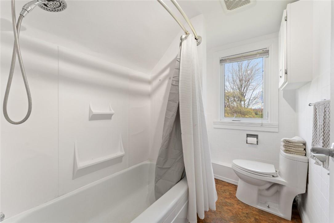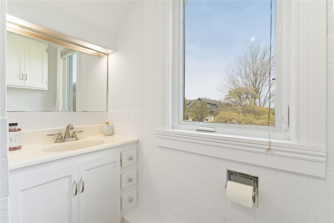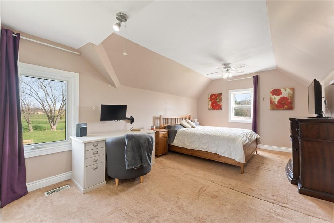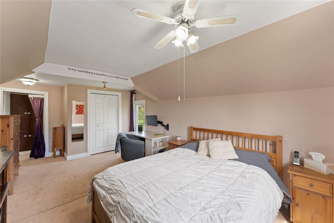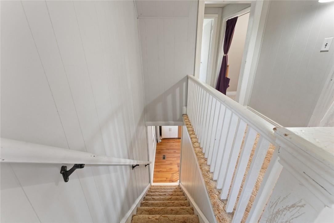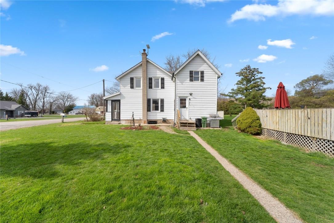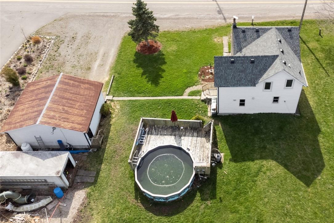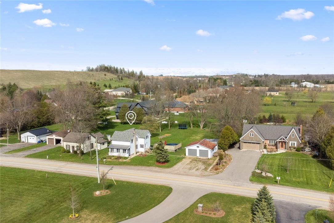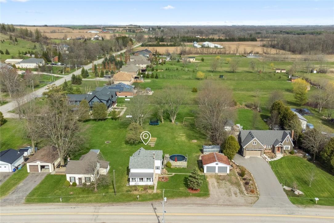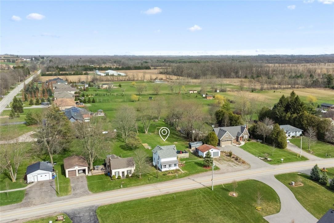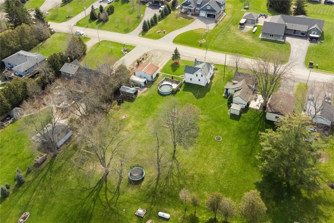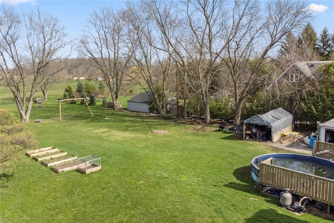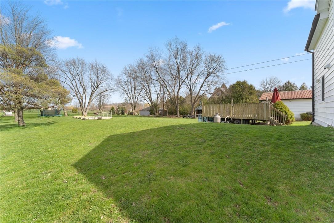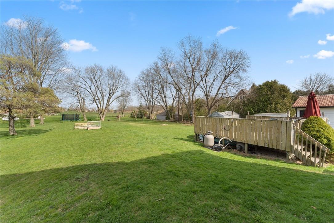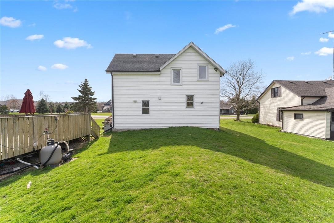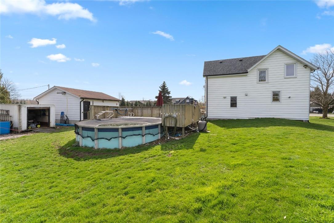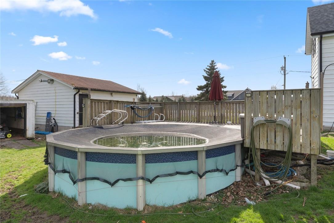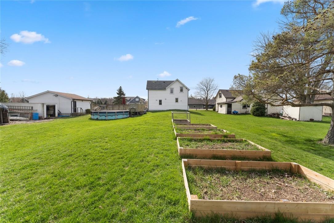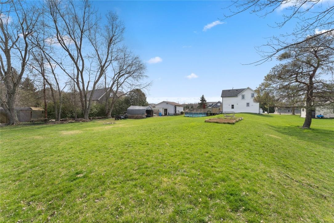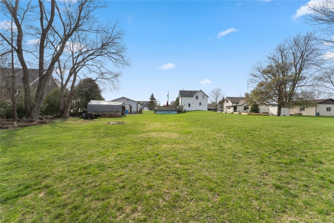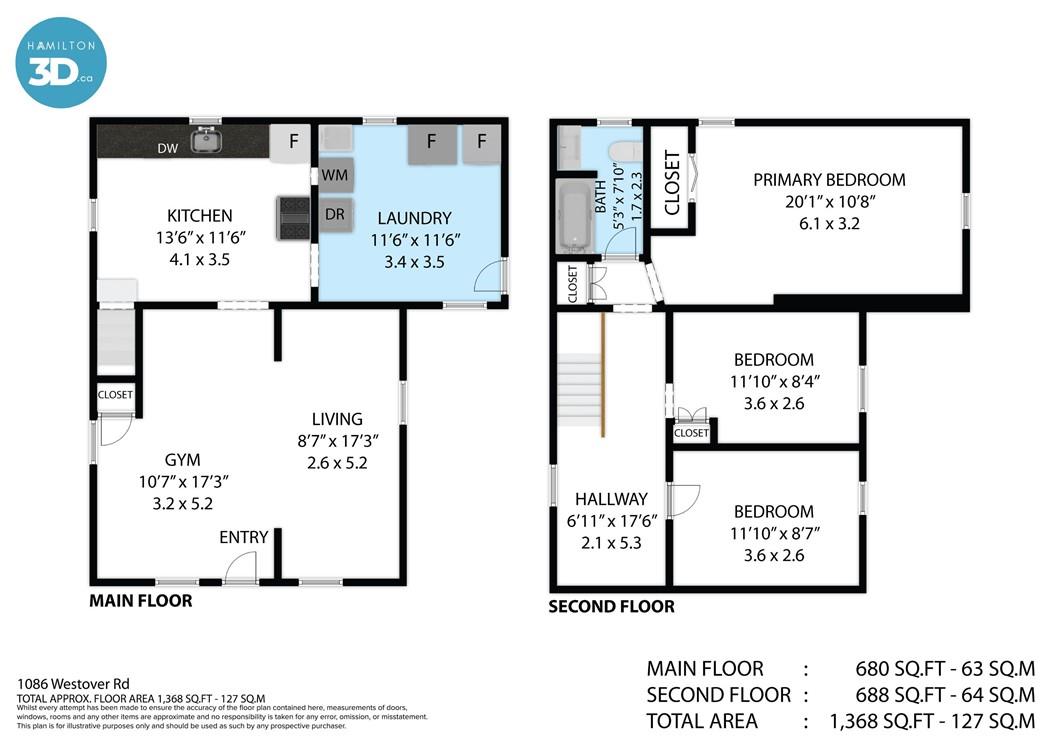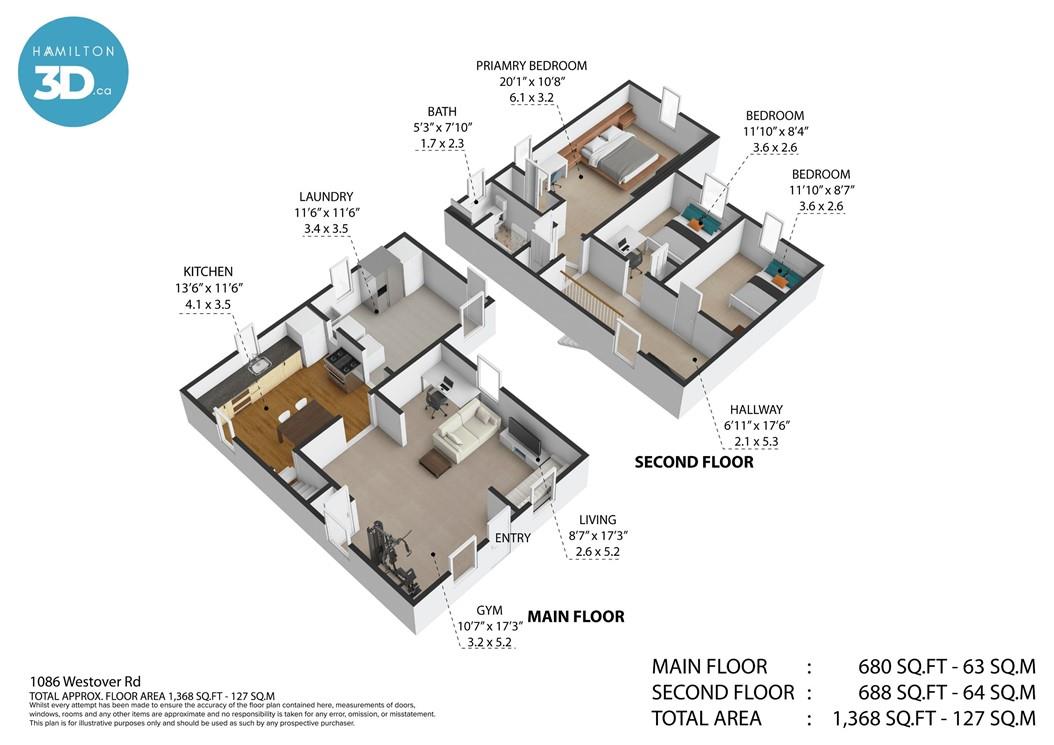1086 Westover Road Flamborough, Ontario N0B 1L0
$739,900
Discover the charm of country living with easy access to city conveniences! Revel in the warmth of summer in this inviting century home, complete with an above-ground pool. Nestled on a picturesque half-acre lot and surrounded by luxurious custom-built homes, this property offers a tranquil retreat from urban hustle. Spanning 1,368 square feet, this residence boasts three generously-sized bedrooms, a welcoming kitchen with faux beamed ceilings, and a large, heated double garage—all complemented by numerous modern updates. It's an ideal canvas for those eager to infuse their own style or to design a dream home akin to neighbouring estates. Recent enhancements include several new windows installed in 2019, a new roof in 2020, a recently purchased water heater (2019), upgraded insulated garage doors with new openers (2020), and updates to the well pressure system in 2019. The pool liner was replaced in 2023, ensuring years of enjoyment ahead. Just a short drive to Waterdown, Burlington and Hamilton, don’t miss this unique chance to make the move to the countryside and start living your dream! (id:52486)
Property Details
| MLS® Number | H4191252 |
| Property Type | Single Family |
| Amenities Near By | Golf Course, Schools |
| Equipment Type | None |
| Features | Park Setting, Park/reserve, Golf Course/parkland, Double Width Or More Driveway, Crushed Stone Driveway, Level, Country Residential |
| Parking Space Total | 10 |
| Pool Type | Above Ground Pool |
| Rental Equipment Type | None |
Building
| Bathroom Total | 1 |
| Bedrooms Above Ground | 3 |
| Bedrooms Total | 3 |
| Appliances | Dishwasher, Refrigerator, Stove, Window Coverings, Garage Door Opener |
| Basement Development | Unfinished |
| Basement Type | Partial (unfinished) |
| Construction Style Attachment | Detached |
| Exterior Finish | Metal |
| Foundation Type | Stone |
| Heating Fuel | Propane |
| Heating Type | Forced Air |
| Stories Total | 2 |
| Size Exterior | 1366 Sqft |
| Size Interior | 1366 Sqft |
| Type | House |
| Utility Water | Drilled Well, Well |
Parking
| Detached Garage | |
| Gravel |
Land
| Acreage | No |
| Land Amenities | Golf Course, Schools |
| Sewer | Septic System |
| Size Depth | 213 Ft |
| Size Frontage | 109 Ft |
| Size Irregular | 109 X 213 |
| Size Total Text | 109 X 213|1/2 - 1.99 Acres |
| Zoning Description | S1 |
Rooms
| Level | Type | Length | Width | Dimensions |
|---|---|---|---|---|
| Second Level | 3pc Bathroom | 5' 3'' x 7' 10'' | ||
| Second Level | Primary Bedroom | 20' 1'' x 10' 8'' | ||
| Second Level | Bedroom | 11' 10'' x 8' 4'' | ||
| Second Level | Bedroom | 11' 10'' x 8' 7'' | ||
| Second Level | Foyer | 6' 11'' x 17' 6'' | ||
| Ground Level | Laundry Room | 11' 6'' x 11' 6'' | ||
| Ground Level | Kitchen | 13' 6'' x 11' 6'' | ||
| Ground Level | Living Room | 8' 7'' x 17' 3'' | ||
| Ground Level | Exercise Room | 10' 7'' x 17' 3'' |
https://www.realtor.ca/real-estate/26771391/1086-westover-road-flamborough
Interested?
Contact us for more information

Tyson Brandow
Salesperson
(905) 573-1189
www.brandow.ca/
325 Winterberry Dr Unit 4b
Stoney Creek, Ontario L8J 0B6
(905) 573-1188
(905) 573-1189

Tanya Dinicolantonio
Salesperson
(905) 573-1189

#101-325 Winterberry Drive
Stoney Creek, Ontario L8J 0B6
(905) 573-1188
(905) 573-1189

