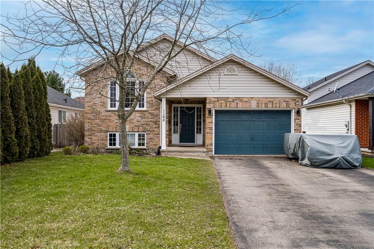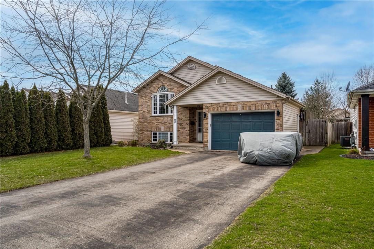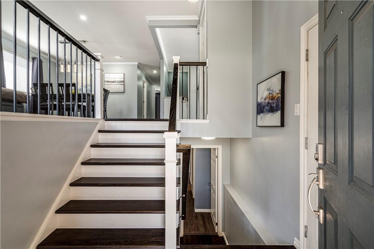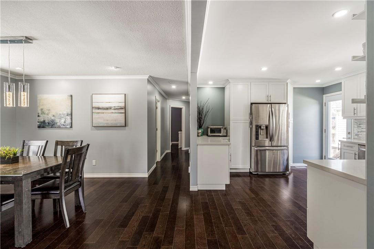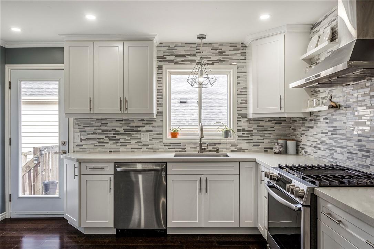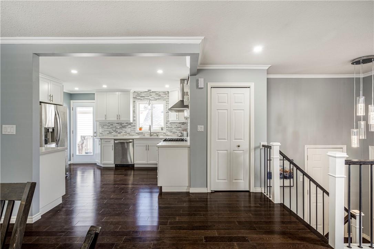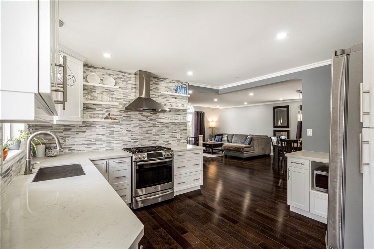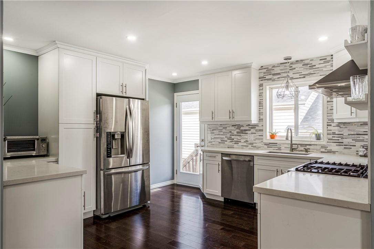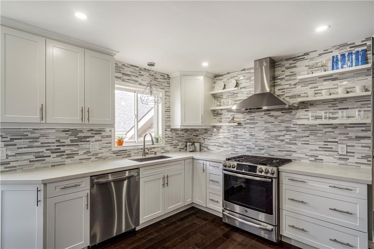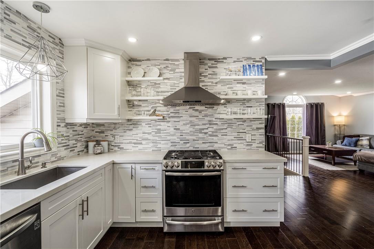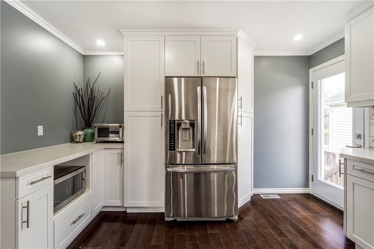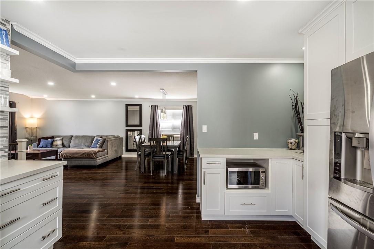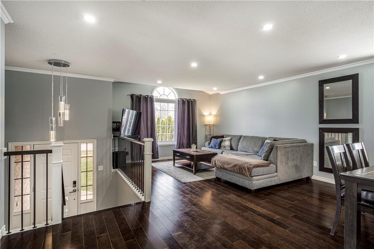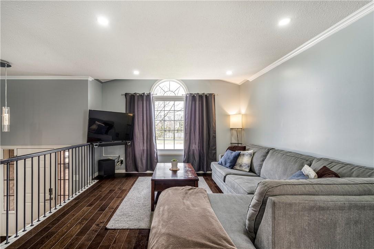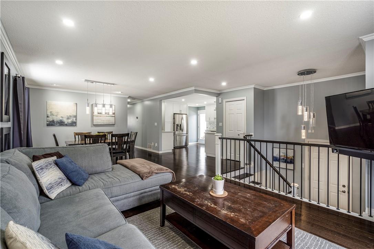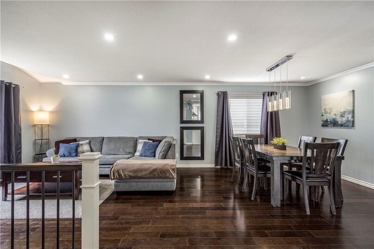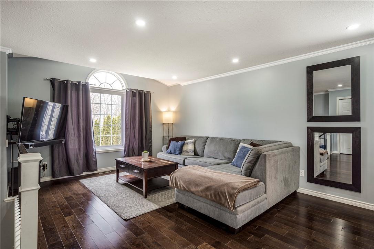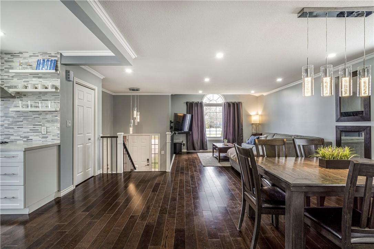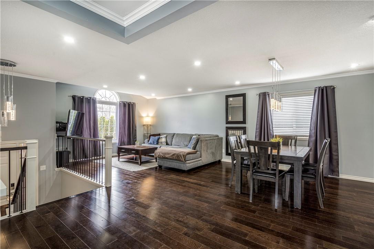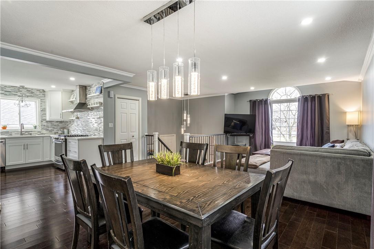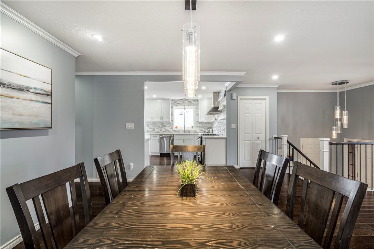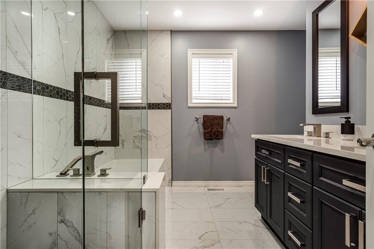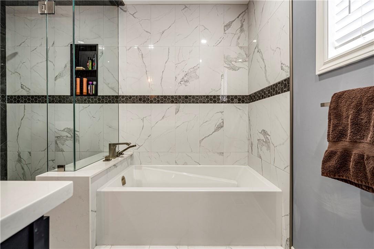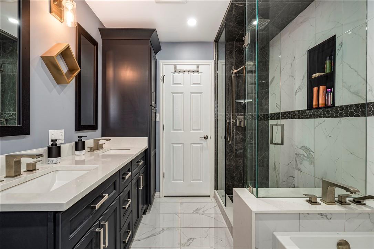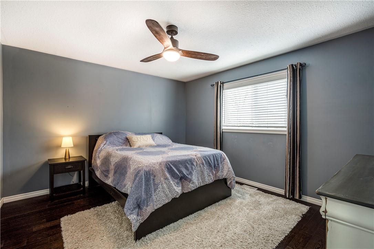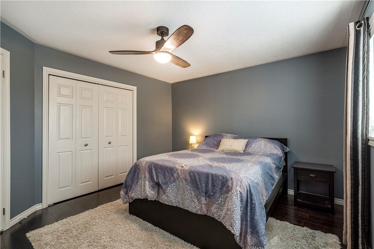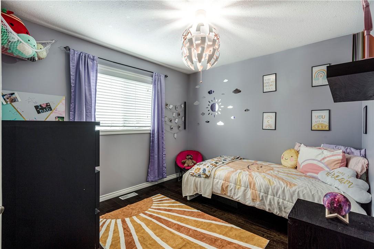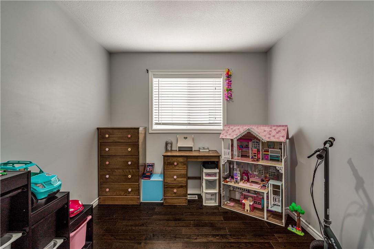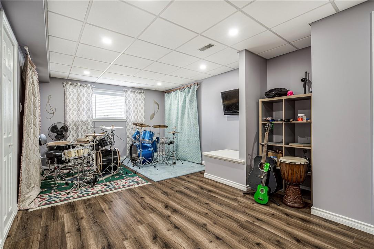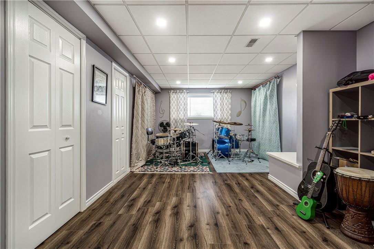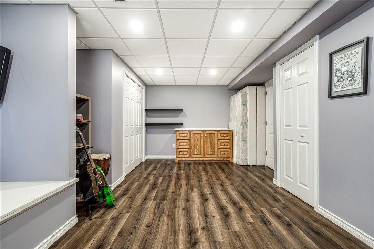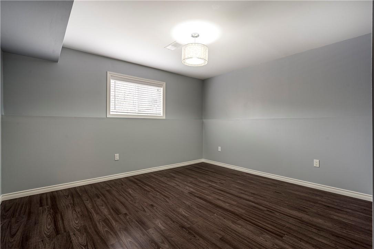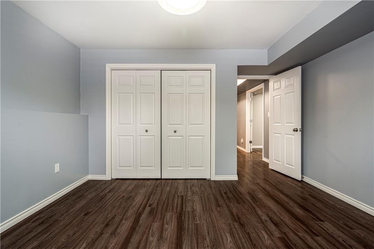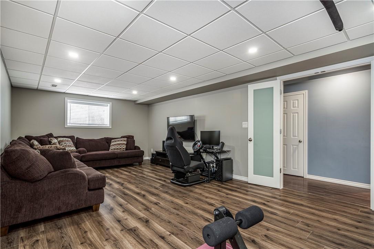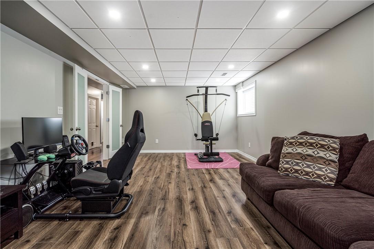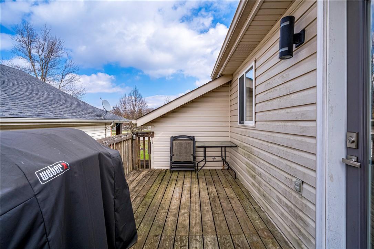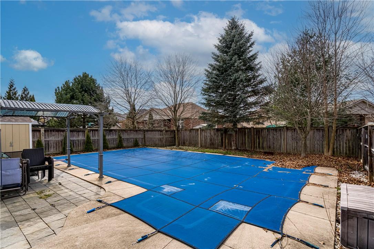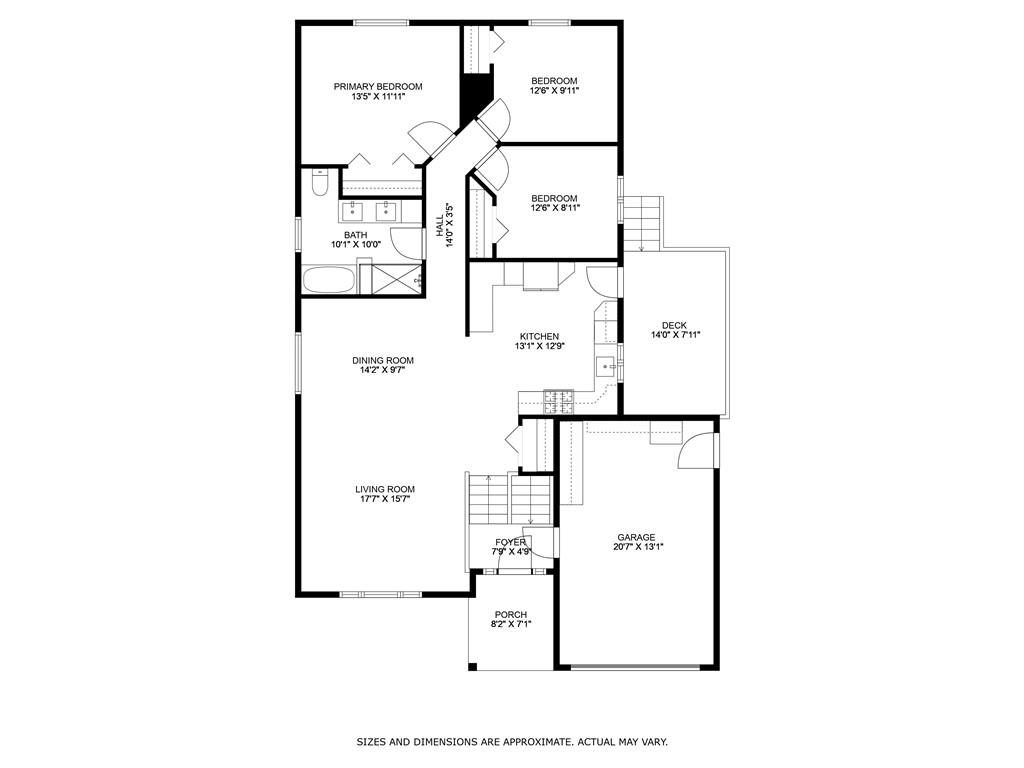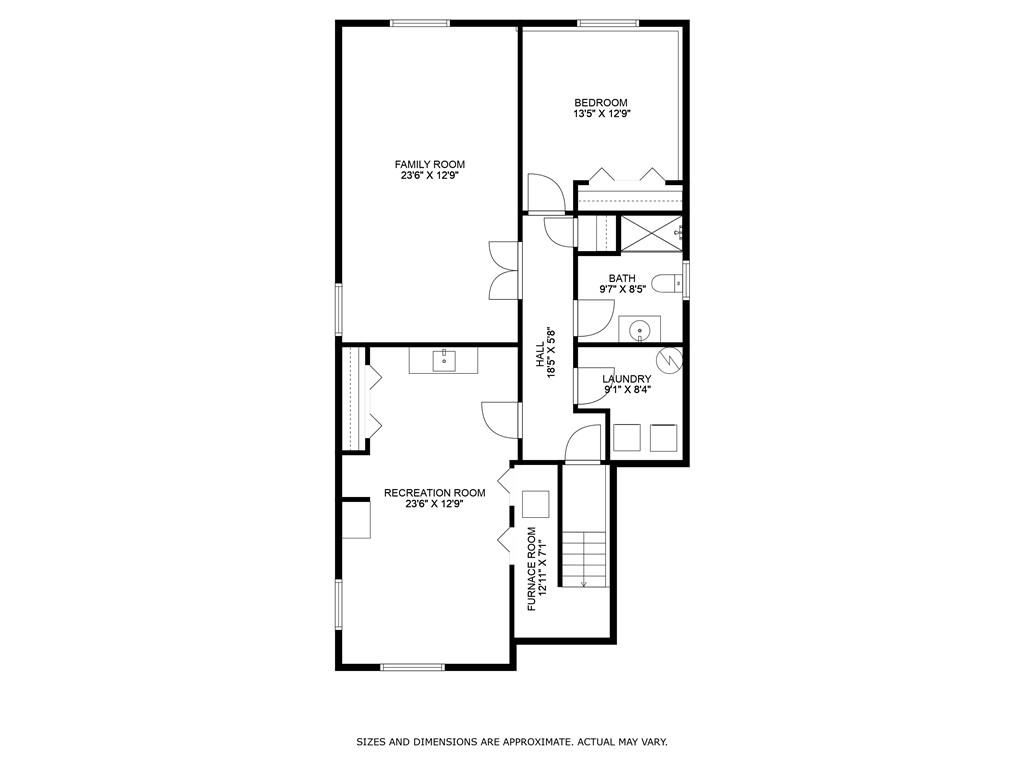1108 Line Avenue Welland, Ontario L3C 3C3
$799,900
Discover the allure of 1108 Line Avenue, a gorgeous family home celebrating the vibrant spirit of spring. This single detached raised ranch bungalow boasts 3+1 bedrooms, seamlessly expandable to 5, along with a fully finished basement offering versatile living spaces. Outside, a captivating inground pool awaits, inviting you to bask in the sunshine, while an attached garage stands ready to accommodate your automotive needs. Step inside to find an updated kitchen and bathroom, adorned with elegant finishes that elevate every moment spent within. From the spacious bedrooms to the welcoming living areas, each corner of this home exudes comfort and charm. With a myriad of thoughtful upgrades woven throughout, 1108 Line Avenue is poised to create comfort, offering a perfect blend of luxury and functionality. The perfect space to entertain both friends and family. Don't miss this one! (id:52486)
Property Details
| MLS® Number | H4188901 |
| Property Type | Single Family |
| Amenities Near By | Schools |
| Equipment Type | Water Heater |
| Features | Park Setting, Park/reserve, Double Width Or More Driveway, Paved Driveway, Gazebo, Sump Pump, Automatic Garage Door Opener |
| Parking Space Total | 3 |
| Pool Type | Inground Pool |
| Rental Equipment Type | Water Heater |
Building
| Bathroom Total | 2 |
| Bedrooms Above Ground | 3 |
| Bedrooms Below Ground | 1 |
| Bedrooms Total | 4 |
| Basement Development | Finished |
| Basement Type | Full (finished) |
| Constructed Date | 2000 |
| Construction Style Attachment | Detached |
| Cooling Type | Central Air Conditioning |
| Exterior Finish | Aluminum Siding, Brick, Vinyl Siding |
| Foundation Type | Poured Concrete |
| Heating Fuel | Natural Gas |
| Heating Type | Forced Air |
| Size Exterior | 1394 Sqft |
| Size Interior | 1394 Sqft |
| Type | House |
| Utility Water | Municipal Water |
Parking
| Attached Garage |
Land
| Acreage | No |
| Land Amenities | Schools |
| Sewer | Municipal Sewage System |
| Size Depth | 125 Ft |
| Size Frontage | 46 Ft |
| Size Irregular | 46.84 X 125 |
| Size Total Text | 46.84 X 125|under 1/2 Acre |
| Soil Type | Clay, Loam |
Rooms
| Level | Type | Length | Width | Dimensions |
|---|---|---|---|---|
| Sub-basement | Laundry Room | 9' 1'' x 8' 4'' | ||
| Sub-basement | 3pc Bathroom | 9' 7'' x 8' 5'' | ||
| Sub-basement | Bedroom | 13' 5'' x 12' 9'' | ||
| Sub-basement | Family Room | 23' 6'' x 12' 9'' | ||
| Sub-basement | Utility Room | 12' 11'' x 7' 1'' | ||
| Sub-basement | Recreation Room | 23' 6'' x 12' 9'' | ||
| Ground Level | Bedroom | 12' 6'' x 8' 11'' | ||
| Ground Level | Bedroom | 12' 6'' x 9' 11'' | ||
| Ground Level | Primary Bedroom | 13' 5'' x 11' 11'' | ||
| Ground Level | 4pc Bathroom | 10' 1'' x 10' 0'' | ||
| Ground Level | Living Room | 17' 7'' x 15' 7'' | ||
| Ground Level | Dining Room | 14' 2'' x 9' 7'' | ||
| Ground Level | Kitchen | 13' 1'' x 12' 9'' | ||
| Ground Level | Foyer | 8' 2'' x 7' 1'' |
https://www.realtor.ca/real-estate/26682245/1108-line-avenue-welland
Interested?
Contact us for more information
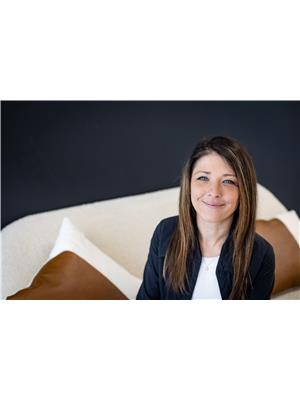
Tonya Kowch
Salesperson
(905) 664-2300

860 Queenston Road Suite A
Stoney Creek, Ontario L8G 4A8
(905) 545-1188
(905) 664-2300

