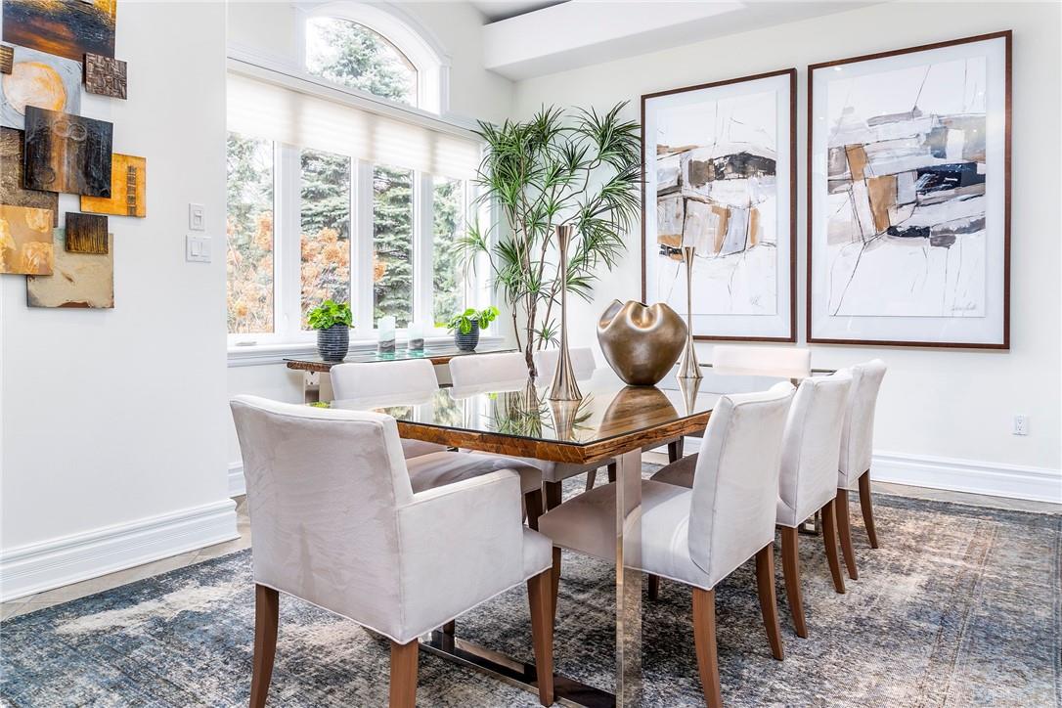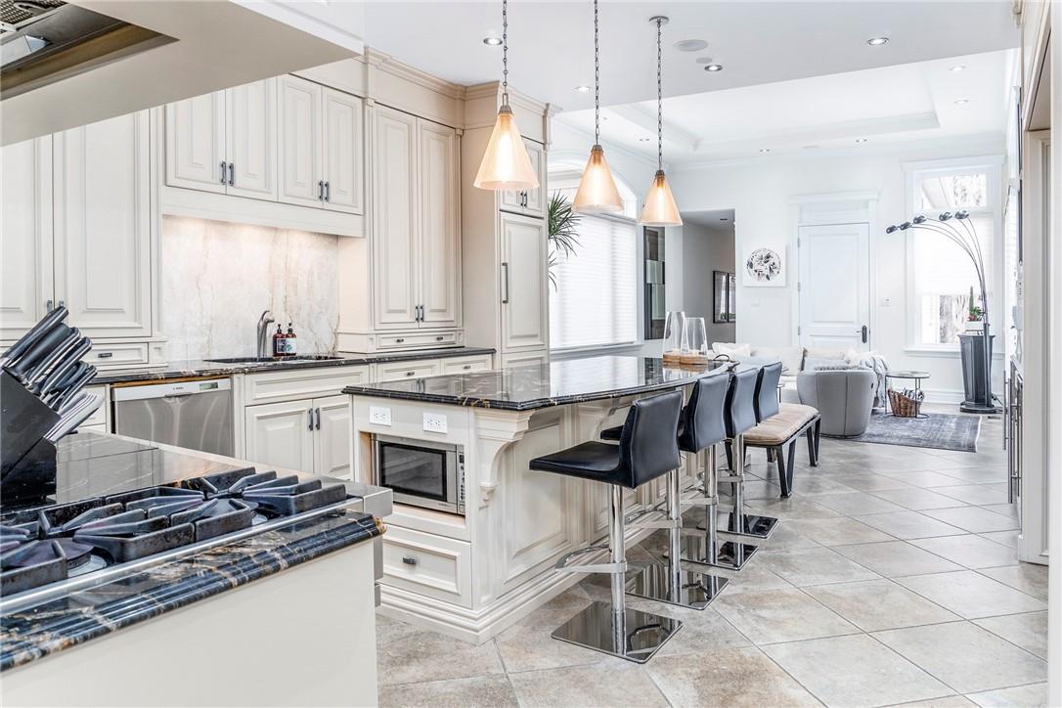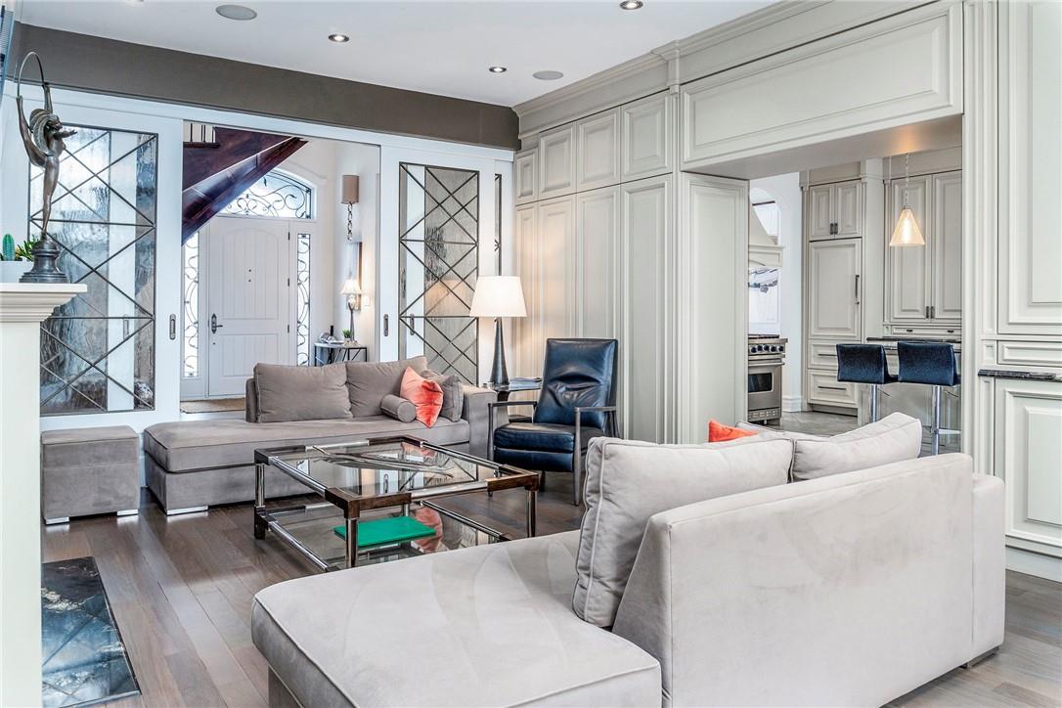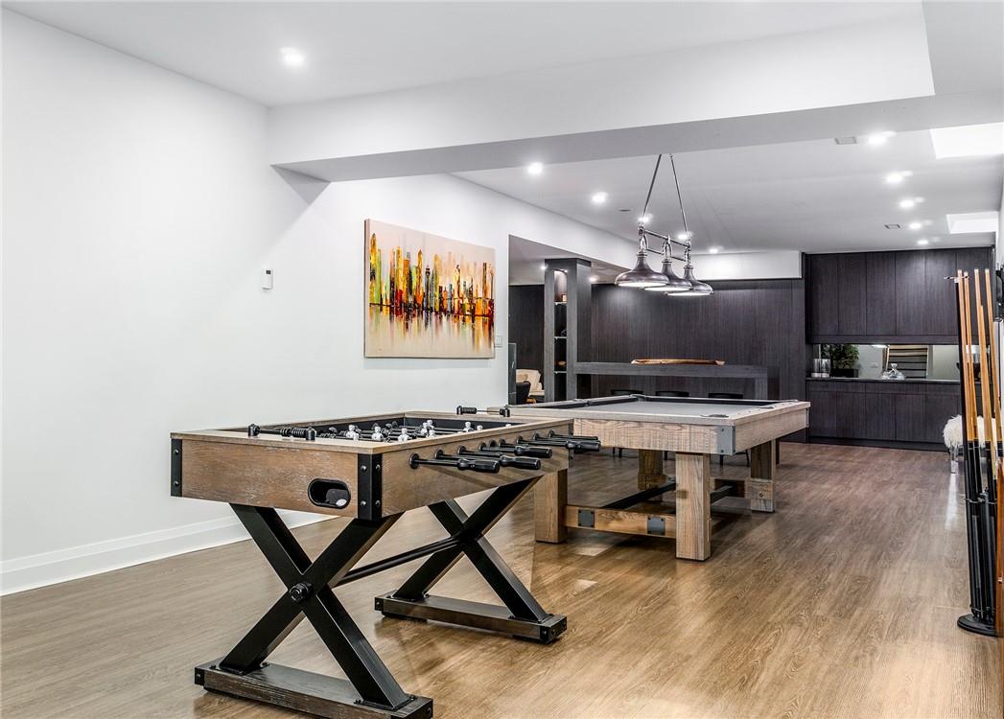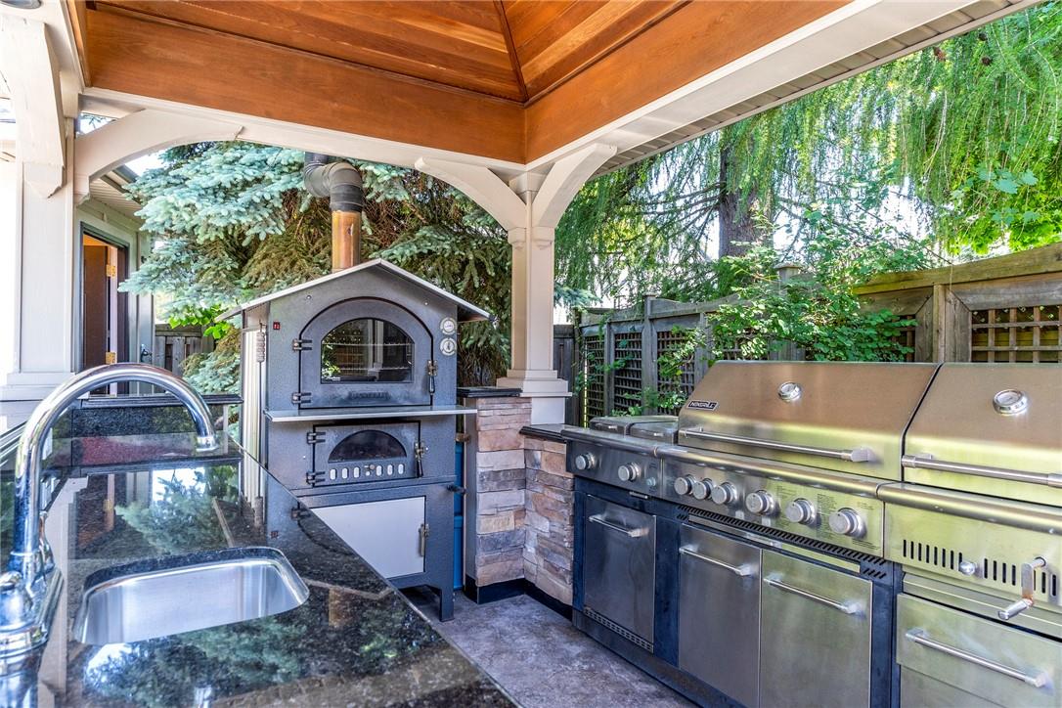115 Rosemary Lane Ancaster, Ontario L9G 2K4
$2,999,900
Breathtaking Curb Appeal in this almost 4000 sq. ft EXQUISITE, Custom QUALITY Built Bungaloft in Sought After Ancaster location. This home offers plenty of upgrades such as 10 and 12 ft ceilings, Oversized, Doors, Baseboards and Casing. Everything about this home is idea for entertaining family and friends. Gourmet Kitchen with Sub-zero professional appliances and stunning double sized granite island. Living room features centre wall gas fireplace and all wall sliding doors. Executive Style Main Floor Study with Built in Bookcases and Gas Fireplace. Main floor master bedroom features custom wall and ample windows with Idealic ensuite and well designed his and hers walk in California closets. Second floor bedrooms continue the naturally finished wood flooring and a travertine stone bath and a bonus Nanny suite/Teen retreat. Mudroom/Laundry with rinse off closet. Newly, custom finished basement with full bedroom and bath. Stylish recreation room with custom fireplace and gorgeous built in bar / eating and kitchenette. Games area, exercise spot and plenty of storage with a walk up to garage complete the bottom level. Exceptionally landscaped resort like backyard with outdoor kitchen, pizza oven, inground salt water pool with natural rock landscaping including waterfall. **See list of features and floor plan in the supplements attached**. This home MUST BE SEEN, it is absolutely AMAZING. Nothing left to be done book a showing of this EXTRAORDINARY home TODAY! (id:52486)
Property Details
| MLS® Number | H4186207 |
| Property Type | Single Family |
| AmenitiesNearBy | Golf Course, Hospital, Recreation, Schools |
| CommunityFeatures | Quiet Area, Community Centre |
| EquipmentType | Furnace, Water Heater |
| Features | Park Setting, Park/reserve, Conservation/green Belt, Golf Course/parkland, Double Width Or More Driveway, Paved Driveway, Automatic Garage Door Opener |
| ParkingSpaceTotal | 12 |
| PoolType | Inground Pool |
| RentalEquipmentType | Furnace, Water Heater |
Building
| BathroomTotal | 4 |
| BedroomsAboveGround | 3 |
| BedroomsBelowGround | 1 |
| BedroomsTotal | 4 |
| Appliances | Alarm System, Dishwasher, Dryer, Freezer, Refrigerator, Stove, Washer, Hot Tub, Wine Fridge, Oven |
| BasementDevelopment | Finished |
| BasementType | Full (finished) |
| ConstructionStyleAttachment | Detached |
| CoolingType | Central Air Conditioning |
| ExteriorFinish | Brick, Stone, Stucco |
| FireplaceFuel | Electric,gas |
| FireplacePresent | Yes |
| FireplaceType | Other - See Remarks,other - See Remarks |
| FoundationType | Poured Concrete |
| HeatingFuel | Natural Gas |
| HeatingType | Radiant Heat |
| SizeExterior | 3959 Sqft |
| SizeInterior | 3959 Sqft |
| Type | House |
| UtilityWater | Municipal Water |
Parking
| Attached Garage |
Land
| Acreage | No |
| LandAmenities | Golf Course, Hospital, Recreation, Schools |
| Sewer | Municipal Sewage System |
| SizeDepth | 174 Ft |
| SizeFrontage | 81 Ft |
| SizeIrregular | 81.15 X 174.1 |
| SizeTotalText | 81.15 X 174.1|under 1/2 Acre |
Rooms
| Level | Type | Length | Width | Dimensions |
|---|---|---|---|---|
| Second Level | 4pc Bathroom | Measurements not available | ||
| Second Level | Bedroom | 11' 7'' x 17' 11'' | ||
| Second Level | Bedroom | 16' '' x 16' 11'' | ||
| Basement | Storage | 15' 1'' x 6' 4'' | ||
| Basement | Exercise Room | 10' 9'' x 22' 5'' | ||
| Basement | 3pc Bathroom | Measurements not available | ||
| Basement | Family Room | 40' 8'' x 54' '' | ||
| Basement | Bedroom | 12' 4'' x 26' 1'' | ||
| Ground Level | Laundry Room | 10' '' x 7' 10'' | ||
| Ground Level | 3pc Bathroom | Measurements not available | ||
| Ground Level | 5pc Ensuite Bath | Measurements not available | ||
| Ground Level | Primary Bedroom | 13' 0'' x 21' 5'' | ||
| Ground Level | Office | 10' 5'' x 13' 11'' | ||
| Ground Level | Dining Room | 14' 8'' x 13' 11'' | ||
| Ground Level | Other | 14' 10'' x 13' 11'' | ||
| Ground Level | Kitchen | 14' 11'' x 20' 2'' | ||
| Ground Level | Living Room | 16' 1'' x 20' 2'' |
https://www.realtor.ca/real-estate/26547689/115-rosemary-lane-ancaster
Interested?
Contact us for more information
Mary Hamilton
Salesperson
109 Portia Drive Unit 4b
Ancaster, Ontario L9G 0E8







