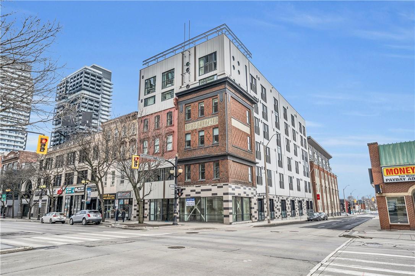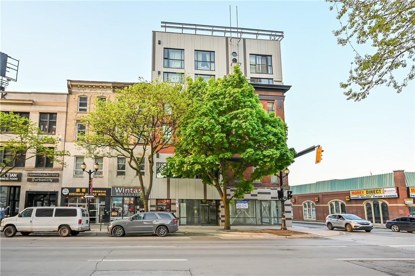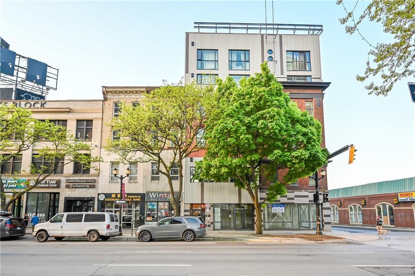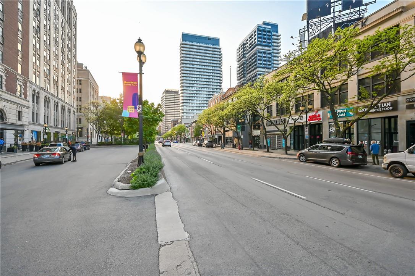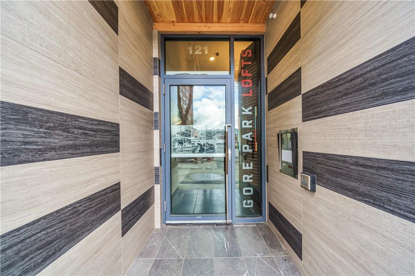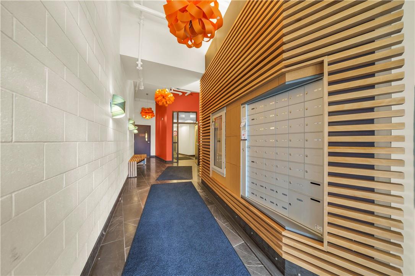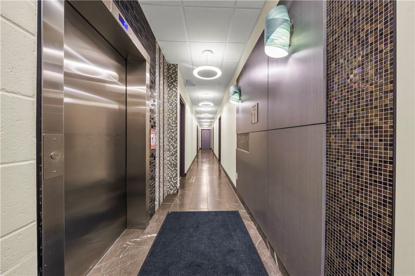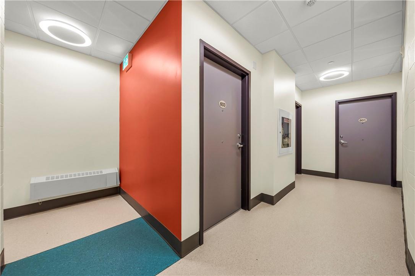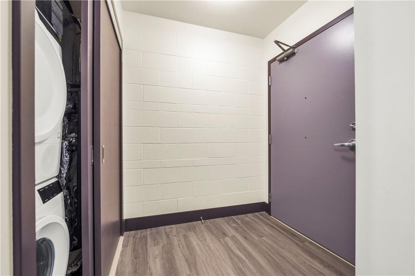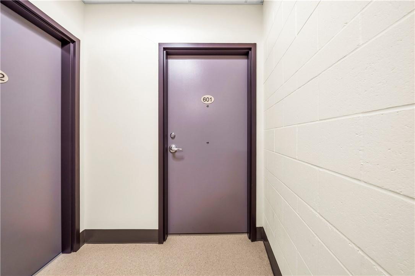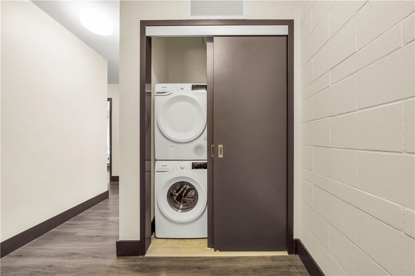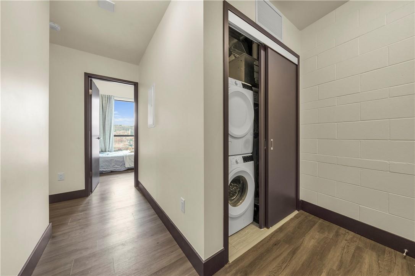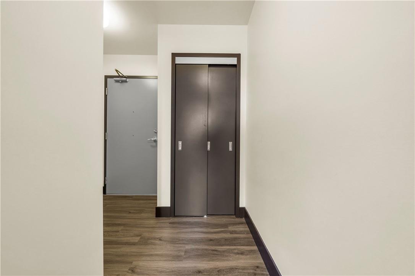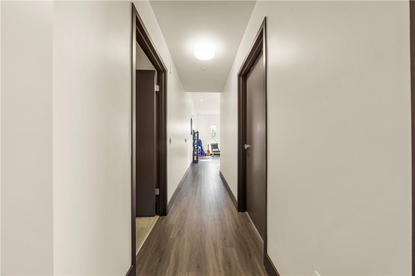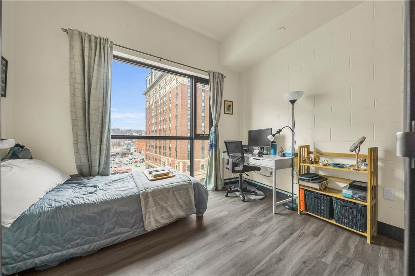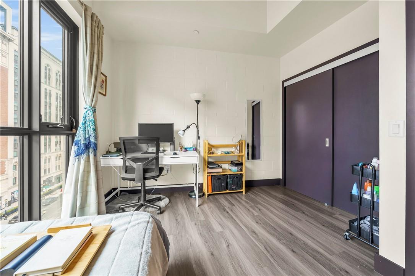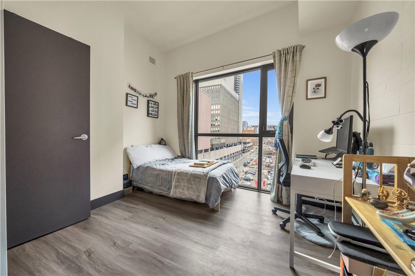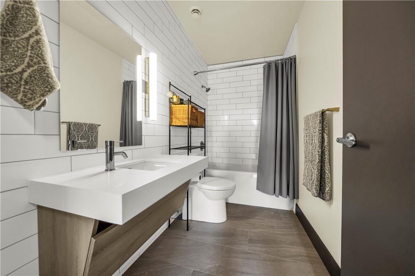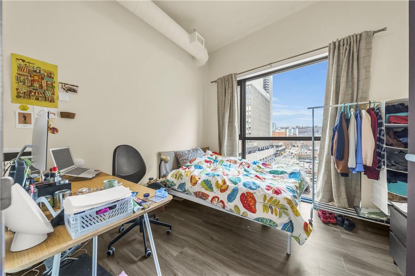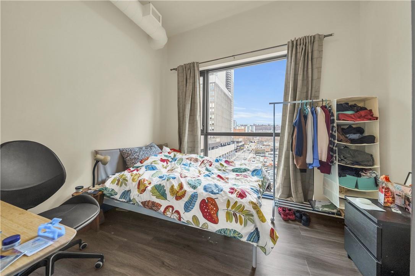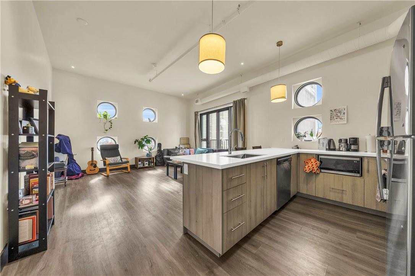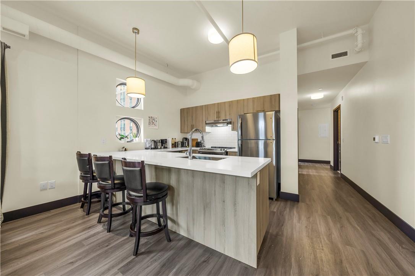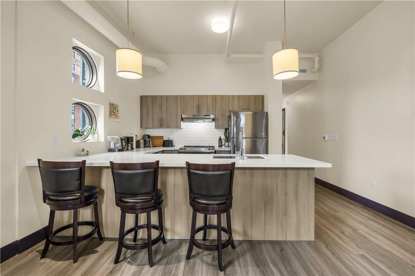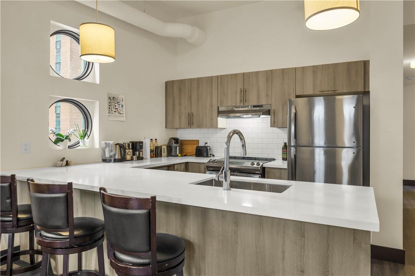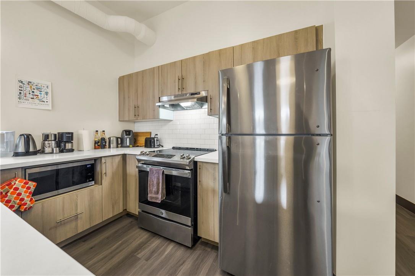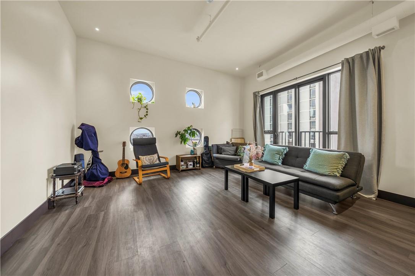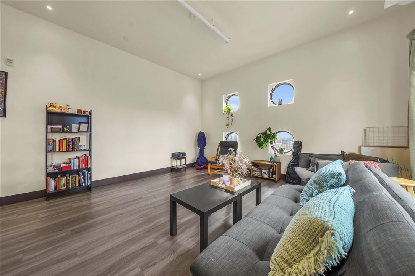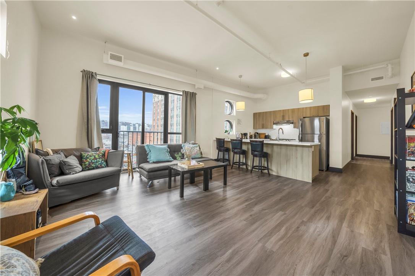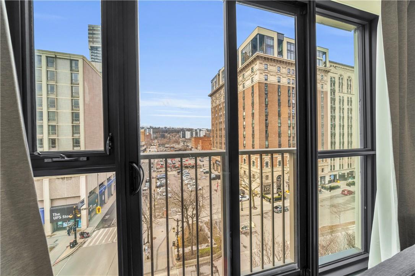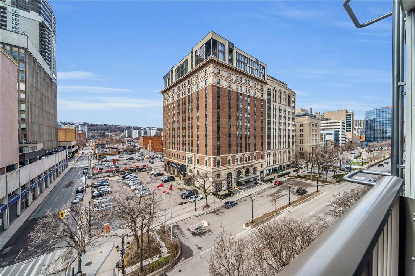121 King Street E, Unit #601 Hamilton, Ontario L8N 1A9
$629,900Maintenance,
$527.44 Monthly
Maintenance,
$527.44 MonthlyThis spacious two bedroom penthouse in Gore Park Lofts offers a convenient downtown location amongst all the action! Blocks from First Ontario Centre, Library, Farmer's Market, McMaster Downtown Campus, Nations Fine Foods, Art Gallery, Hamilton Convention Centre & City Hall. This boutique building is also located within walking distance to the trendy shops & restaurants of James Street North! Soaring ceilings & many large windows including a Juliette Balcony offer a Southern exposure with Escarpment Views. Exposed utilities in the ceilings & reclaimed brickwork showcase the building's history. Beautiful finishes including quartz countertops, Duralux Anti-Scratch Vinyl Flooring & stainless steel appliances. Parking is conveniently located in multiple lots around the building. Secured front entry. One locker included. (id:52486)
Property Details
| MLS® Number | H4190041 |
| Property Type | Single Family |
| Amenities Near By | Hospital, Schools |
| Equipment Type | None |
| Features | Park Setting, Southern Exposure, Park/reserve, Balcony, Carpet Free |
| Parking Space Total | 1 |
| Rental Equipment Type | None |
Building
| Bathroom Total | 1 |
| Bedrooms Above Ground | 2 |
| Bedrooms Total | 2 |
| Appliances | Dishwasher, Dryer, Intercom, Refrigerator, Stove, Washer, Range |
| Basement Type | None |
| Constructed Date | 2023 |
| Cooling Type | Central Air Conditioning |
| Exterior Finish | Brick, Other |
| Heating Fuel | Natural Gas |
| Heating Type | Forced Air |
| Stories Total | 1 |
| Size Exterior | 893 Sqft |
| Size Interior | 893 Sqft |
| Type | Apartment |
| Utility Water | Municipal Water |
Parking
| No Garage |
Land
| Acreage | No |
| Land Amenities | Hospital, Schools |
| Sewer | Municipal Sewage System |
| Size Irregular | X |
| Size Total Text | X |
Rooms
| Level | Type | Length | Width | Dimensions |
|---|---|---|---|---|
| Ground Level | Foyer | Measurements not available | ||
| Ground Level | Laundry Room | Measurements not available | ||
| Ground Level | 4pc Bathroom | Measurements not available | ||
| Ground Level | Living Room/dining Room | 15' 2'' x 13' 8'' | ||
| Ground Level | Eat In Kitchen | 14' 2'' x 8' 11'' | ||
| Ground Level | Bedroom | 9' 5'' x 9' 2'' | ||
| Ground Level | Bedroom | 11' 1'' x 8' '' |
https://www.realtor.ca/real-estate/26717621/121-king-street-e-unit-601-hamilton
Interested?
Contact us for more information

Heather Luppino
Salesperson
(905) 664-2300
www.heatherluppino.com/
860 Queenston Road Unit 4b
Stoney Creek, Ontario L8G 4A8
(905) 545-1188
(905) 664-2300

