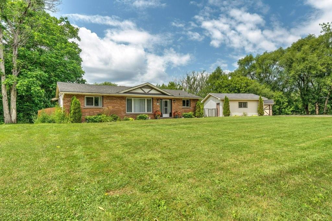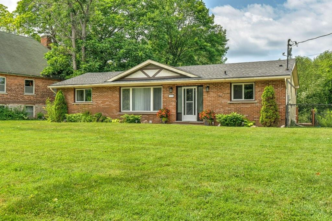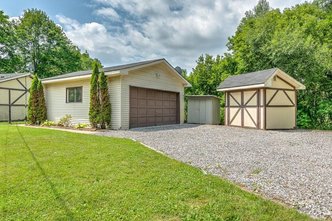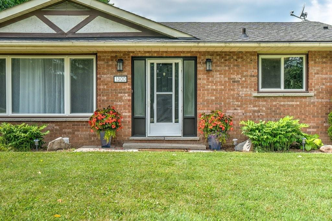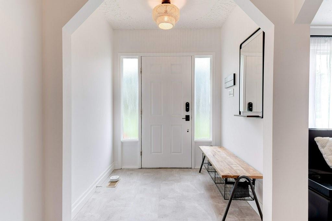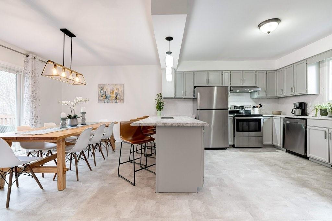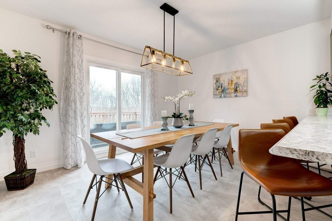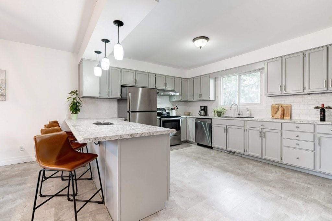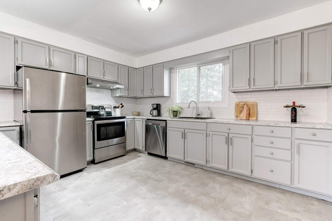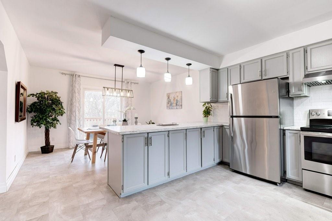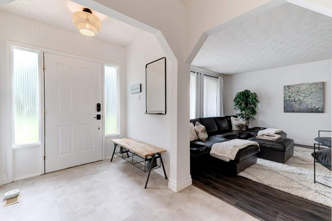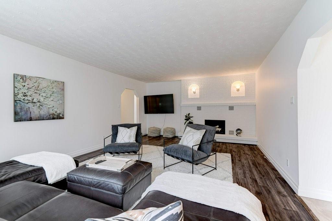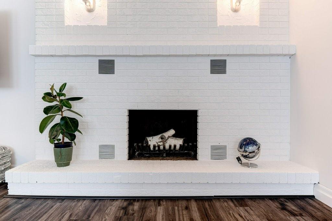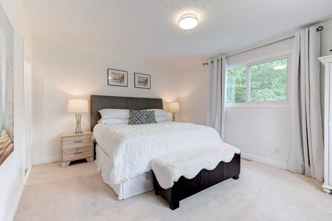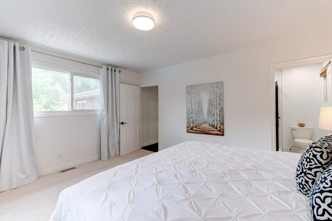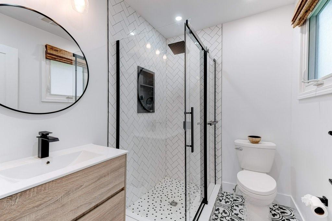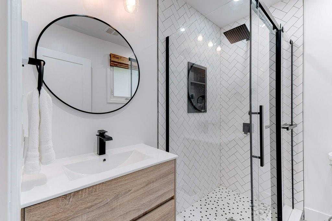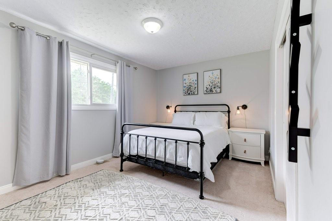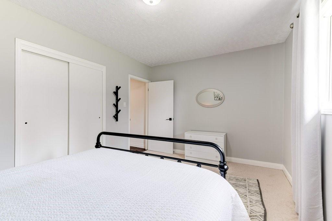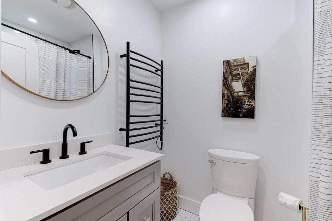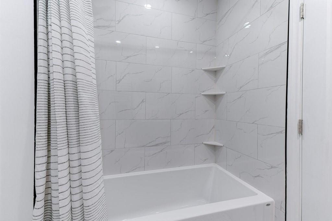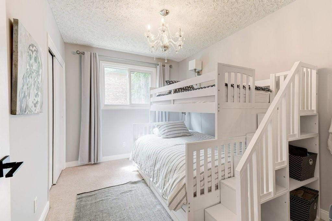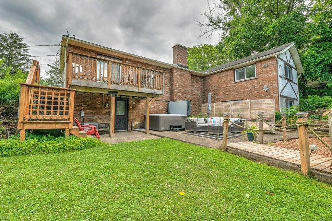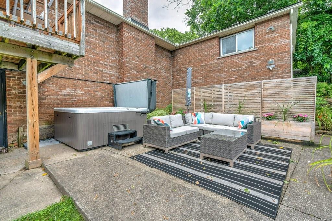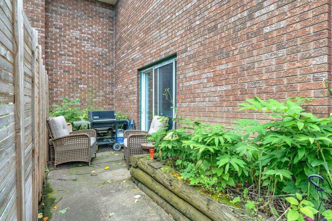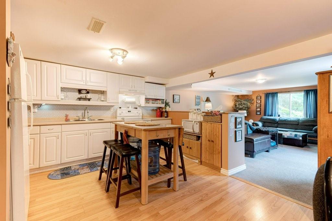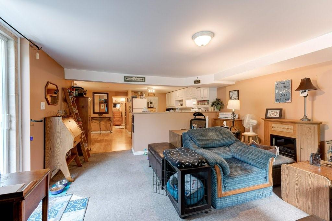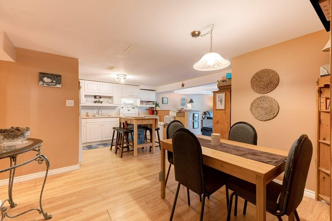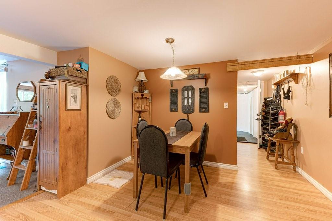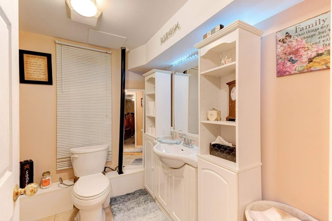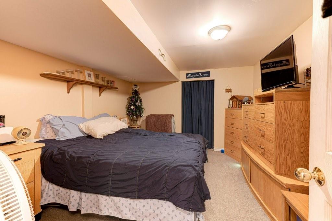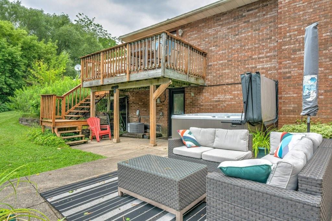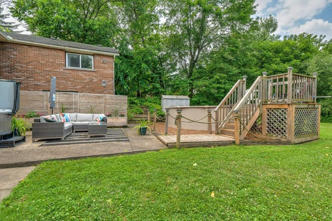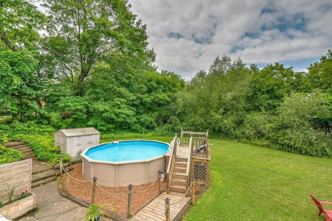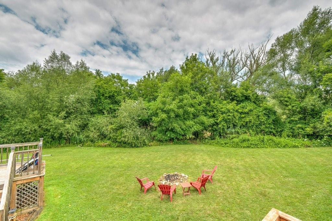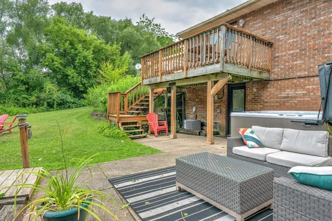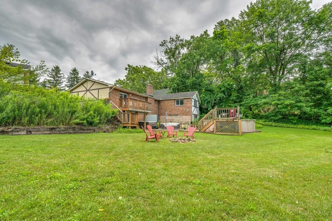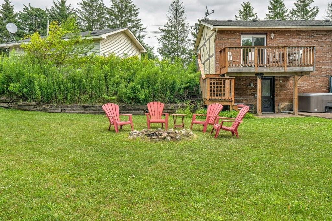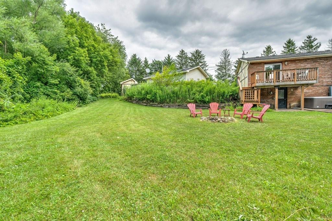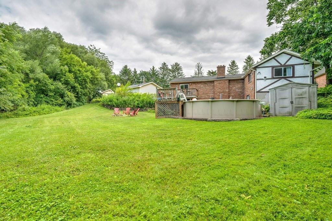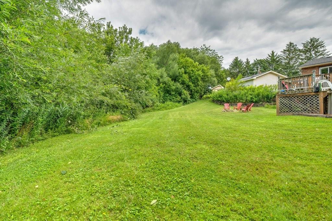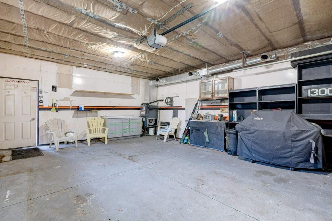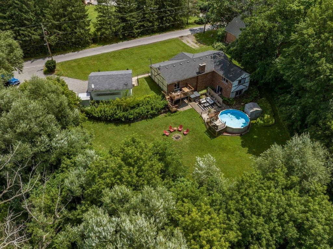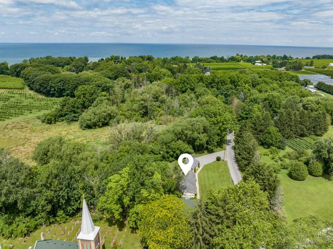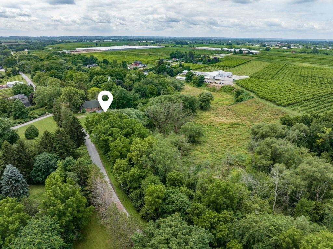1300 Mcnab Road Niagara-On-The-Lake, Ontario L0S 1J0
$1,199,000
Picturesque 4.99 acre property in the Heart of Niagara Wine Country only a short stroll to the Lake. Located on an idyllic ravine lot with breathtaking views, just minutes from the Historic Town of Niagara-On-The-Lake. Beautifully updated, this sprawling Bungalow features 3+1 Bedrooms, 3 Baths & a basement walk-out with full In-Law Suite w/separate entrance & Laundry. Spacious private Primary Bedroom w/Luxe Ensuite w/heated floors & frameless glass shower. Family sized E-I Kitchen w/breakfast bar & walkout to deck overlooking green space. Generous, bright Living Room with wood burning Fireplace. Second & third large Bedrooms share a luxurious 4 piece Bath w/heated floors & towel warmer. The LL features a 1,500+- s.f. in-law suite complete with spacious eat-in Kitchen, Large Bedroom, 4pc Bath & generous Living Room with patio door walkout; currently Tenanted month-month for $1,400. The backyard is an entertainer's oasis with, an above ground salt water pool, lounge area & plenty of green space for outdoor entertaining. Huge Heated double detached Garage measures 20’4 x 24’. Property has very low taxes due to conservation exemption. Numerous updates, Baths, Kitchen, Chimney, Electric Panel, Pool Pump & more; see list att. Enjoy complete privacy in this serene, peaceful setting on a quiet country lane, just minutes to fantastic amenities; Tour 50+ Niagara wineries, Farm Markets, Beaches, unique shopping, restaurants & more! (id:52486)
Property Details
| MLS® Number | H4186447 |
| Property Type | Single Family |
| Amenities Near By | Golf Course, Schools |
| Community Features | Quiet Area |
| Equipment Type | Water Heater |
| Features | Park Setting, Treed, Wooded Area, Ravine, Park/reserve, Conservation/green Belt, Golf Course/parkland, Beach, Double Width Or More Driveway, Crushed Stone Driveway, Country Residential, Automatic Garage Door Opener |
| Parking Space Total | 12 |
| Pool Type | Above Ground Pool |
| Rental Equipment Type | Water Heater |
| Structure | Shed |
Building
| Bathroom Total | 3 |
| Bedrooms Above Ground | 3 |
| Bedrooms Below Ground | 1 |
| Bedrooms Total | 4 |
| Appliances | Refrigerator, Stove, Hot Tub |
| Architectural Style | Bungalow |
| Basement Development | Finished |
| Basement Type | Full (finished) |
| Constructed Date | 1984 |
| Construction Style Attachment | Detached |
| Cooling Type | Central Air Conditioning |
| Exterior Finish | Brick, Stucco |
| Fireplace Fuel | Wood |
| Fireplace Present | Yes |
| Fireplace Type | Other - See Remarks |
| Foundation Type | Block, Poured Concrete |
| Heating Fuel | Natural Gas |
| Heating Type | Forced Air |
| Stories Total | 1 |
| Size Exterior | 1619 Sqft |
| Size Interior | 1619 Sqft |
| Type | House |
| Utility Water | Drilled Well, Well |
Parking
| Detached Garage | |
| Gravel |
Land
| Access Type | River Access |
| Acreage | Yes |
| Land Amenities | Golf Course, Schools |
| Sewer | Septic System |
| Size Frontage | 702 Ft |
| Size Irregular | 702.3 X |
| Size Total Text | 702.3 X|2 - 4.99 Acres |
| Surface Water | Creek Or Stream |
Rooms
| Level | Type | Length | Width | Dimensions |
|---|---|---|---|---|
| Lower Level | Laundry Room | Measurements not available | ||
| Lower Level | Laundry Room | Measurements not available | ||
| Lower Level | Utility Room | 22' 5'' x 22' 0'' | ||
| Lower Level | Den | 8' 7'' x 6' 11'' | ||
| Lower Level | 4pc Bathroom | Measurements not available | ||
| Lower Level | Bedroom | 13' 0'' x 10' 9'' | ||
| Lower Level | Dining Room | 10' 4'' x 11' 10'' | ||
| Lower Level | Kitchen | 8' 6'' x 13' 0'' | ||
| Lower Level | Family Room | 13' 11'' x 18' 10'' | ||
| Ground Level | 4pc Bathroom | Measurements not available | ||
| Ground Level | Bedroom | 15' 0'' x 10' 5'' | ||
| Ground Level | Bedroom | 11' 5'' x 8' 11'' | ||
| Ground Level | 3pc Ensuite Bath | Measurements not available | ||
| Ground Level | Primary Bedroom | 15' 1'' x 12' 7'' | ||
| Ground Level | Living Room | 14' 10'' x 22' 9'' | ||
| Ground Level | Dining Room | 13' 7'' x 14' 0'' | ||
| Ground Level | Kitchen | 13' 7'' x 9' 0'' | ||
| Ground Level | Foyer | 15' 4'' x 6' 0'' |
https://www.realtor.ca/real-estate/26559223/1300-mcnab-road-niagara-on-the-lake
Interested?
Contact us for more information
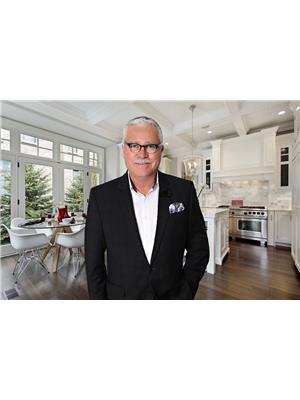
George Morrison
Salesperson
502 Brant Street Unit 1a
Burlington, Ontario L7R 2G4
(905) 631-8118

