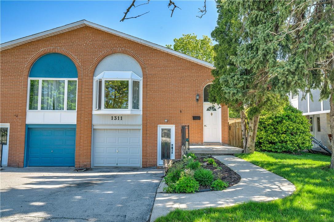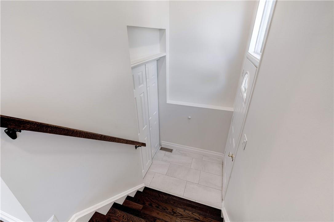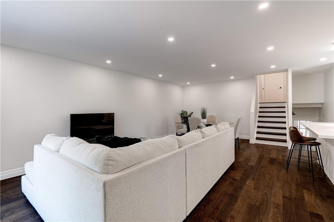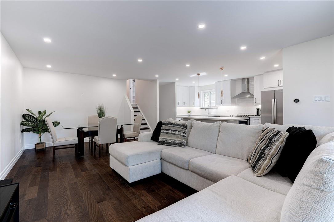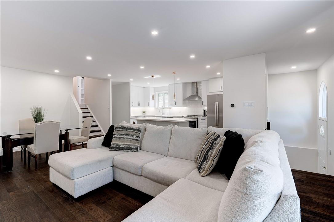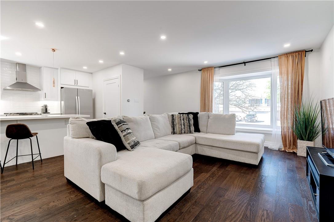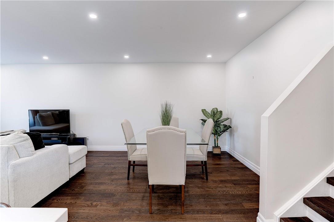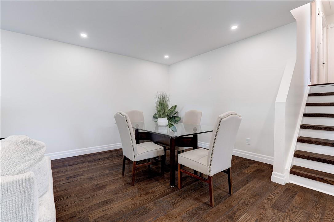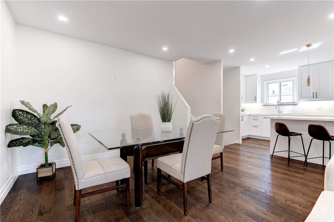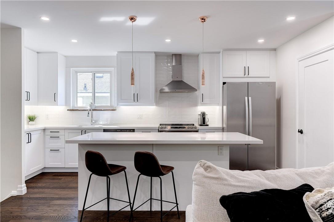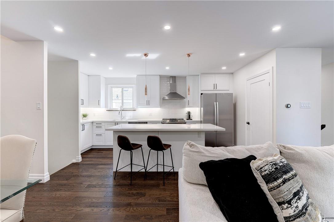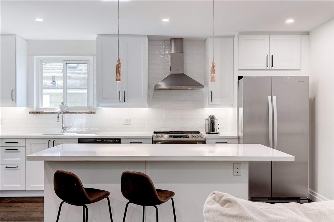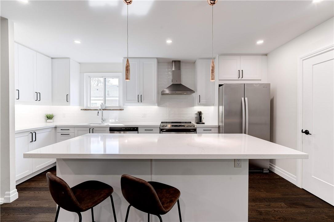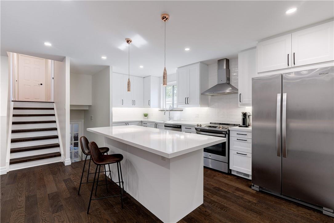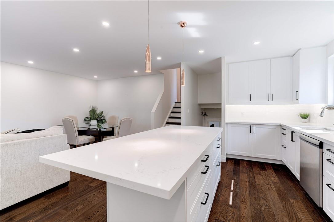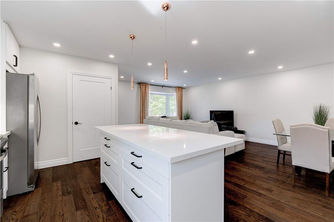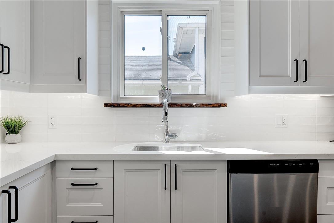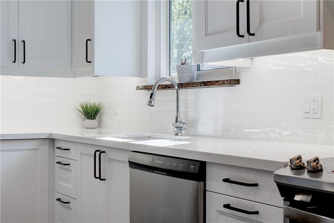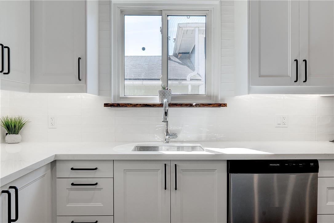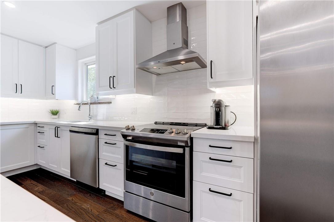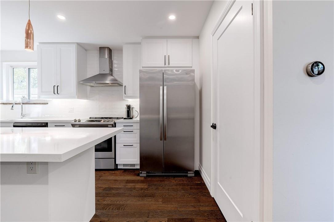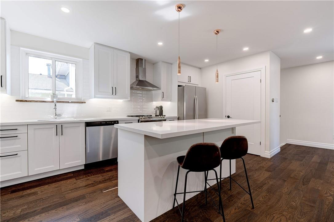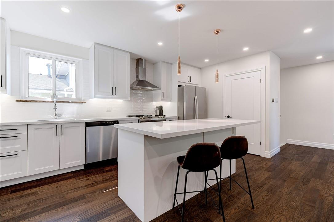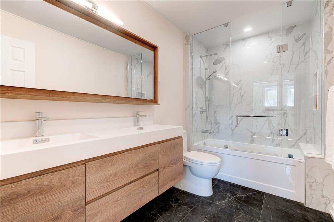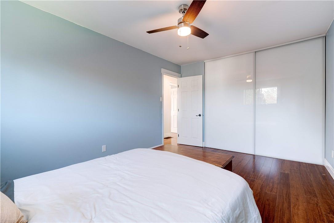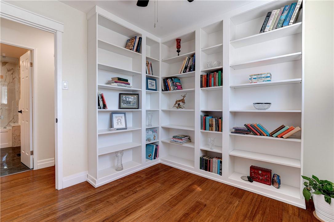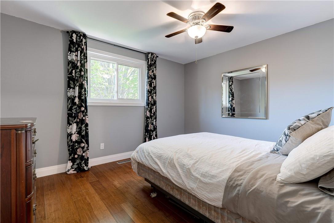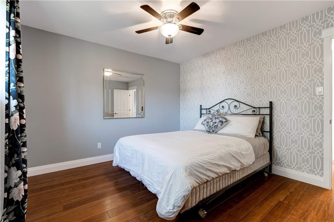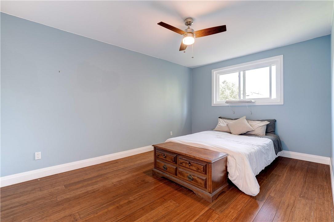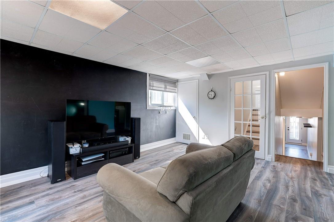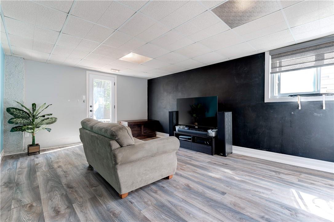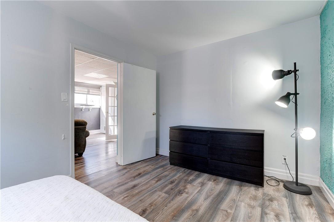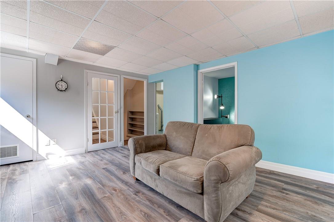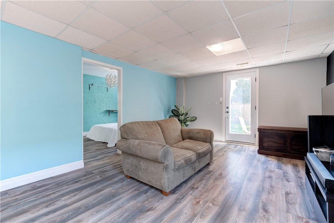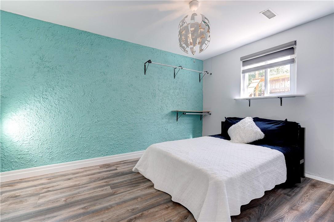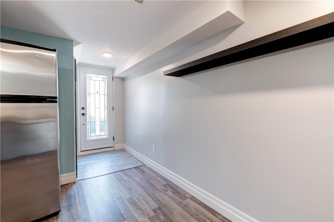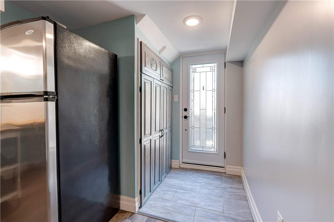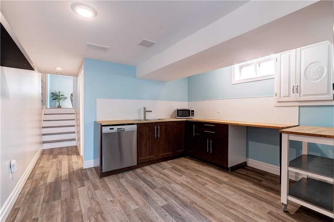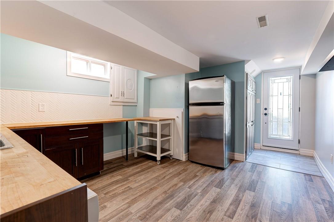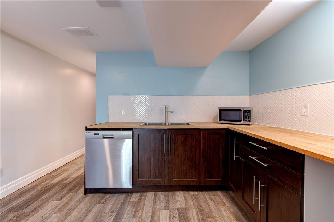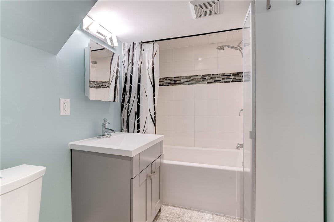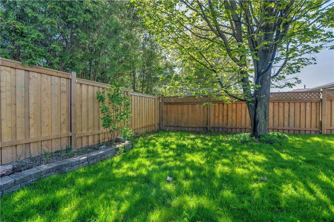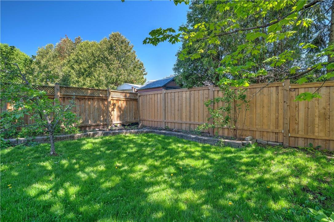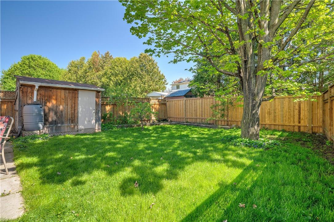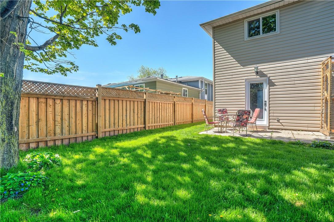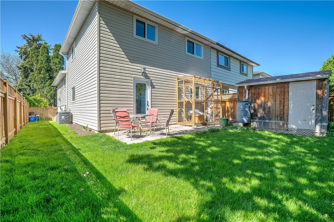1311 Consort Crescent Burlington, Ontario L7M 1J8
$989,900
Welcome to your new home in Palmer! This beautifully updated semi-detached, nestled on a quiet crescent, boasts 3+1 bedrooms, 2 full baths, and separate entrances with in-law suite potential. Well-maintained with recent updates including a gorgeous kitchen main bath and hardwwod floors, this home offers 1823 sq ft of finished space with 3 levels above grade. Enjoy a fully fenced yard, extra deep garage, and excellent school catchment. Don't miss the chance to make this amazing property yours!" (id:52486)
Property Details
| MLS® Number | H4193302 |
| Property Type | Single Family |
| Amenities Near By | Public Transit, Schools |
| Equipment Type | Water Heater |
| Features | Park Setting, Park/reserve, Paved Driveway, Carpet Free, Shared Driveway |
| Parking Space Total | 2 |
| Rental Equipment Type | Water Heater |
| Structure | Shed |
Building
| Bathroom Total | 2 |
| Bedrooms Above Ground | 3 |
| Bedrooms Below Ground | 1 |
| Bedrooms Total | 4 |
| Appliances | Dishwasher, Dryer, Refrigerator, Stove, Washer, Window Coverings |
| Basement Development | Finished |
| Basement Type | Full (finished) |
| Constructed Date | 1973 |
| Construction Material | Wood Frame |
| Construction Style Attachment | Semi-detached |
| Cooling Type | Central Air Conditioning |
| Exterior Finish | Brick, Wood |
| Foundation Type | Poured Concrete |
| Heating Fuel | Natural Gas |
| Heating Type | Forced Air |
| Size Exterior | 1823 Sqft |
| Size Interior | 1823 Sqft |
| Type | House |
| Utility Water | Municipal Water |
Parking
| Attached Garage | |
| Shared |
Land
| Acreage | No |
| Land Amenities | Public Transit, Schools |
| Sewer | Municipal Sewage System |
| Size Depth | 115 Ft |
| Size Frontage | 32 Ft |
| Size Irregular | 32.5 X 115.5 |
| Size Total Text | 32.5 X 115.5|under 1/2 Acre |
| Zoning Description | R4 |
Rooms
| Level | Type | Length | Width | Dimensions |
|---|---|---|---|---|
| Second Level | 5pc Bathroom | 10' 2'' x 5' 10'' | ||
| Second Level | Bedroom | 12' 6'' x 10' 11'' | ||
| Second Level | Bedroom | 9' 0'' x 9' 7'' | ||
| Second Level | Primary Bedroom | 14' 8'' x 10' 3'' | ||
| Basement | 4pc Bathroom | 8' 3'' x 5' 7'' | ||
| Basement | Kitchen | 11' 5'' x 17' 2'' | ||
| Sub-basement | Utility Room | 5' 11'' x 5' 4'' | ||
| Sub-basement | Laundry Room | 7' 11'' x 9' 6'' | ||
| Sub-basement | Recreation Room | 17' 8'' x 12' 10'' | ||
| Sub-basement | Bedroom | 9' 9'' x 14' 10'' | ||
| Ground Level | Dining Room | 1311' 10'' x 5' '' | ||
| Ground Level | Living Room | 15' 3'' x 13' 5'' | ||
| Ground Level | Kitchen | 16' 10'' x 9' 3'' |
https://www.realtor.ca/real-estate/26869073/1311-consort-crescent-burlington
Interested?
Contact us for more information
Kelle Baker
Salesperson
2180 Itabashi Way Unit 4b
Burlington, Ontario L7M 5A5
(905) 639-7676

Paul Thurlow
Salesperson
www.powerhouserealtygroup.ca/
2180 Itabashi Way Unit 4b
Burlington, Ontario L7M 5A5
(905) 639-7676

