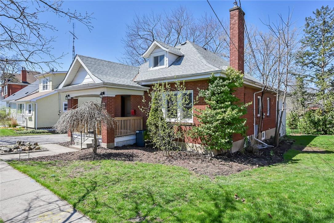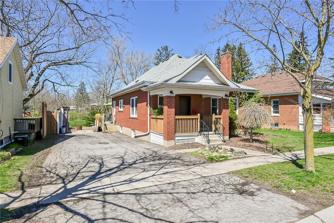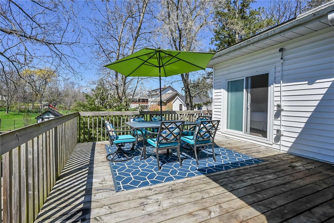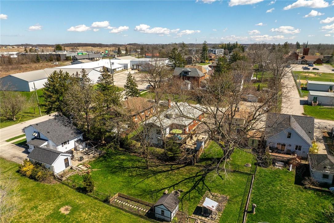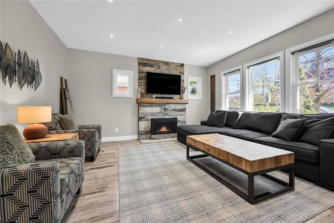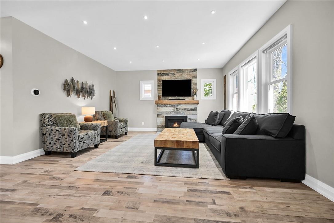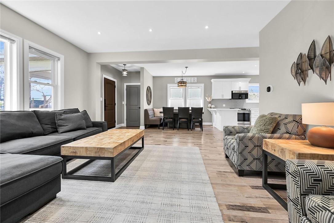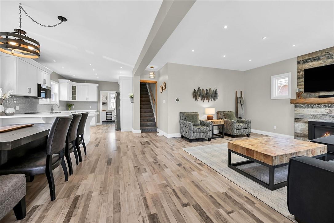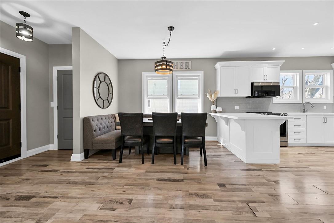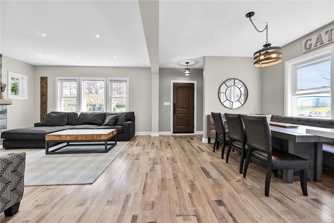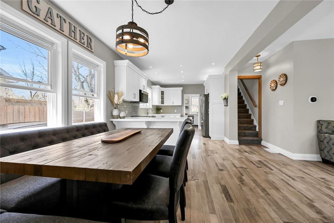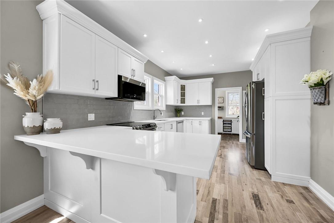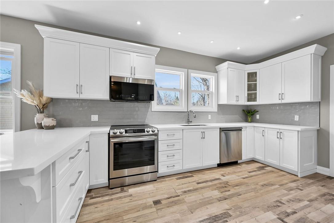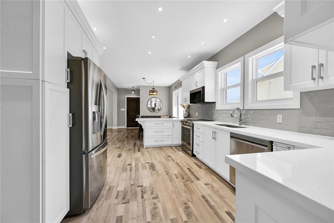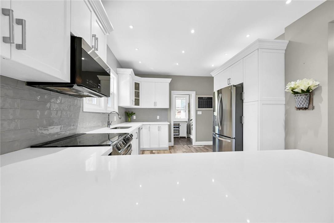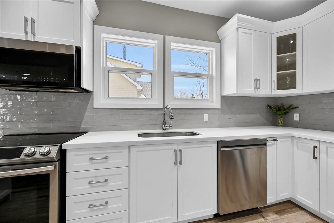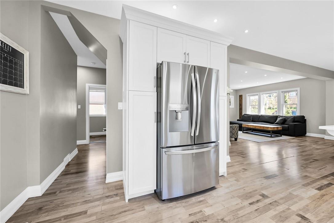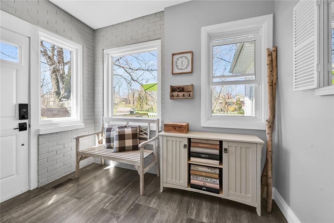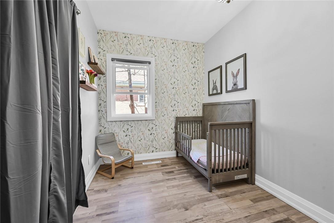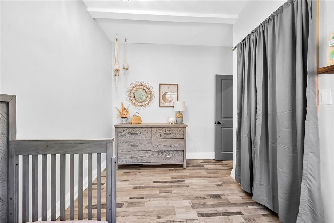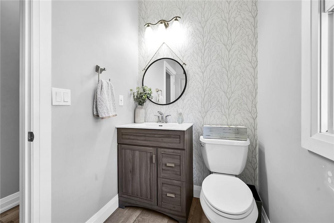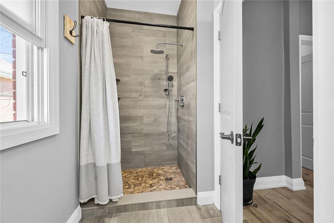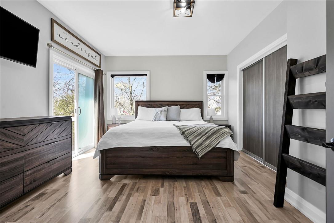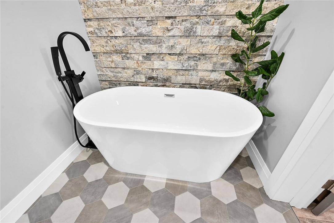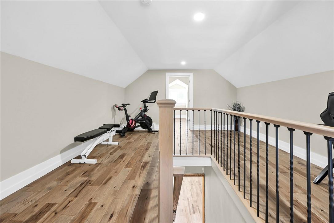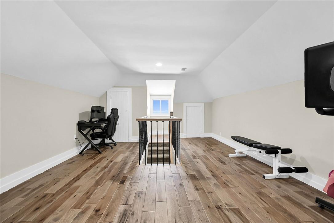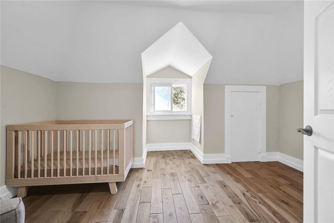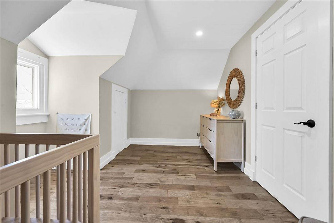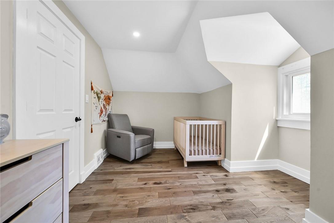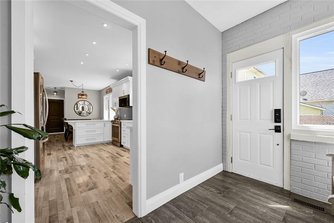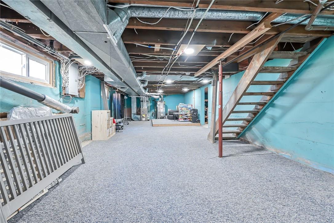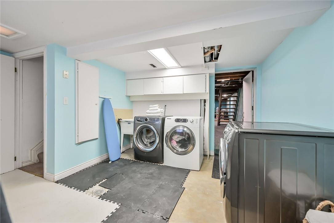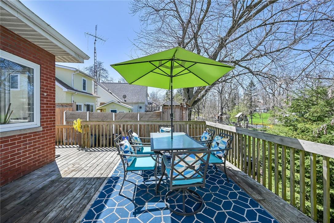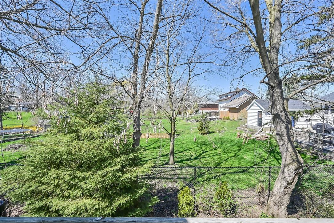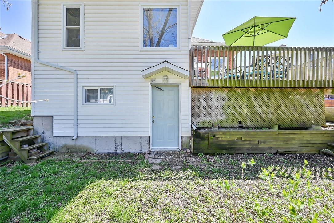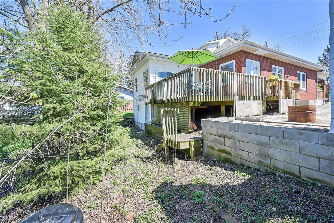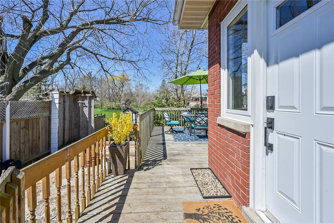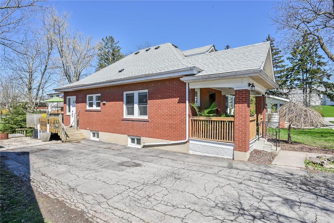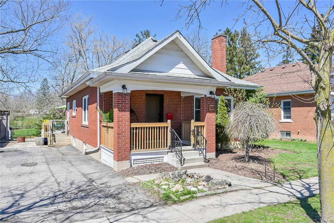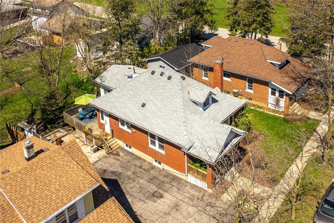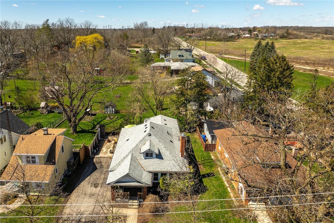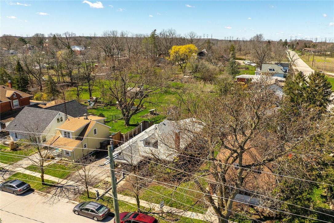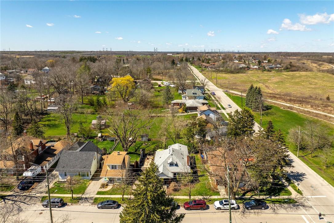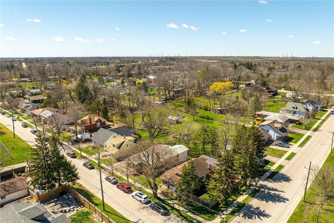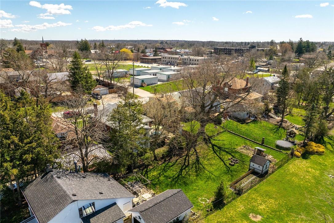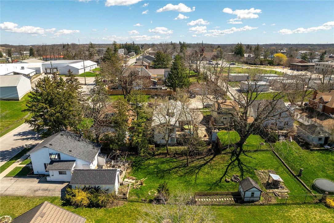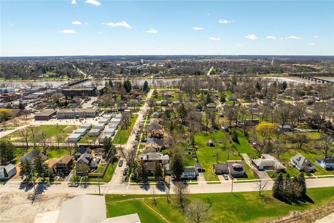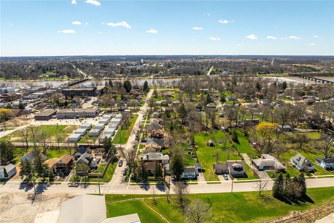133 Shetland Street Caledonia, Ontario N3W 1B1
$649,900
Prepare to be “wowed” as you enter this beautiful home located at 133 Shetland Street in Caledonia’s established north of Grand River quadrant -15 mins to Hamilton/403 - near schools, churches, walking/biking trails, downtown shops/eateries & river parks. Positioned handsomely on 60x80 mature lot, this "larger than it appears" 1.5 stry brick home was renovated from “studs-out” in 2018 seamlessly blending 1,841sf of stylish interior w/yesteryear’s charm. Quaint covered front verandah provides entry to stunning open concept living room ftrs gas FP set in stone hearth, dining area & "world-class" kitchen sporting in-vogue white cabinetry, quartz countertops, tile backsplash, designer island & hi-end SS appliances - continues to modern 3pc bath incs tiled shower, roomy guest bedroom & primary bedroom boasting patio door WO to 16x16 private rear deck, WI closet w/California Closet organizers & chic 3pc en-suite incs stone feature wall & soaker tub. Desired 8.8ft LED pot lighted ceilings compliment inviting neutral decor. Versatile upper level ftrs 2 dormers & eng. hardwood floors - introduces large multi-purpose hall (poss. family room) & 3rd bedroom. Functional 1,362sf basement incs laundry room w/desired outdoor WO - leads to 6ft high dry, unfinished open storage area. Extras -double drive, furnace/AC-2024 & new since 2018 incs roof, windows, cabinetry, kitchen/bath plumbing fixtures, spray foam insulation, 100a hydro/wiring, plumbing & drywall. An Authentic Caledonia Classic! (id:52486)
Property Details
| MLS® Number | H4190848 |
| Property Type | Single Family |
| Amenities Near By | Recreation, Schools |
| Community Features | Quiet Area, Community Centre |
| Equipment Type | None |
| Features | Park Setting, Park/reserve, Double Width Or More Driveway, Paved Driveway, Sump Pump |
| Parking Space Total | 2 |
| Rental Equipment Type | None |
| View Type | View |
Building
| Bathroom Total | 2 |
| Bedrooms Above Ground | 3 |
| Bedrooms Total | 3 |
| Appliances | Dishwasher, Dryer, Freezer, Microwave, Refrigerator, Stove, Washer, Furniture, Window Coverings, Fan |
| Basement Development | Unfinished |
| Basement Type | Full (unfinished) |
| Constructed Date | 1935 |
| Construction Style Attachment | Detached |
| Cooling Type | Central Air Conditioning |
| Exterior Finish | Brick, Vinyl Siding |
| Fireplace Fuel | Gas |
| Fireplace Present | Yes |
| Fireplace Type | Other - See Remarks |
| Foundation Type | Poured Concrete |
| Heating Fuel | Natural Gas |
| Heating Type | Forced Air |
| Stories Total | 2 |
| Size Exterior | 1841 Sqft |
| Size Interior | 1841 Sqft |
| Type | House |
| Utility Water | Municipal Water |
Parking
| No Garage |
Land
| Acreage | No |
| Land Amenities | Recreation, Schools |
| Sewer | Municipal Sewage System |
| Size Depth | 80 Ft |
| Size Frontage | 60 Ft |
| Size Irregular | 60 X 80 |
| Size Total Text | 60 X 80|under 1/2 Acre |
| Soil Type | Clay |
Rooms
| Level | Type | Length | Width | Dimensions |
|---|---|---|---|---|
| Second Level | Bedroom | 11' 1'' x 13' 9'' | ||
| Second Level | Foyer | 13' 9'' x 20' 1'' | ||
| Basement | Utility Room | 10' 8'' x 37' 2'' | ||
| Basement | Other | 14' 9'' x 37' 9'' | ||
| Basement | Laundry Room | 13' 9'' x 20' 1'' | ||
| Ground Level | 3pc Bathroom | 4' 7'' x 9' 8'' | ||
| Ground Level | Bedroom | 10' 4'' x 12' 1'' | ||
| Ground Level | 3pc Ensuite Bath | 5' 7'' x 7' 3'' | ||
| Ground Level | Primary Bedroom | 13' 9'' x 12' 6'' | ||
| Ground Level | Mud Room | 6' 2'' x 9' 7'' | ||
| Ground Level | Dining Room | 10' '' x 10' 7'' | ||
| Ground Level | Living Room | 15' 5'' x 15' 4'' | ||
| Ground Level | Kitchen | 10' 7'' x 16' 7'' | ||
| Ground Level | Foyer | 7' '' x 4' 3'' |
https://www.realtor.ca/real-estate/26757548/133-shetland-street-caledonia
Interested?
Contact us for more information

Peter R. Hogeterp
Salesperson
(905) 573-1189
325 Winterberry Dr Unit 4b
Stoney Creek, Ontario L8J 0B6
(905) 573-1188
(905) 573-1189

