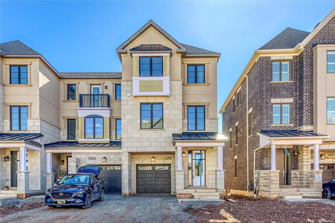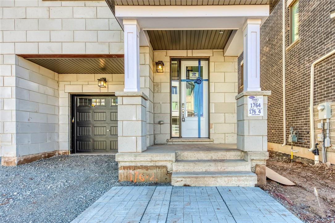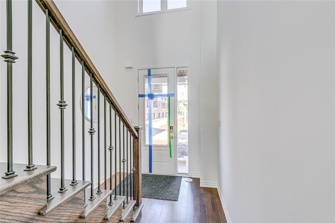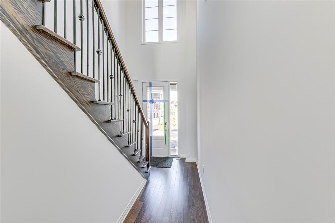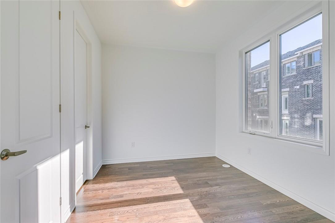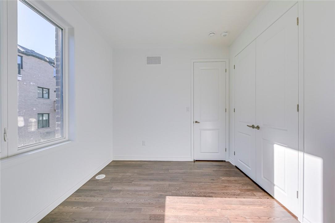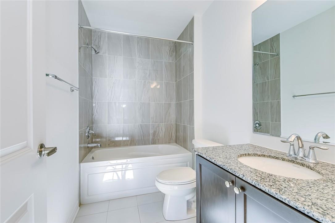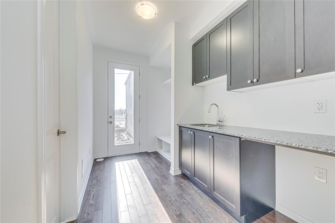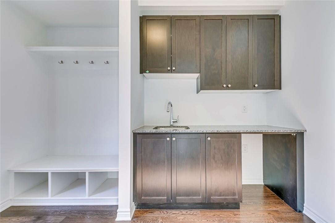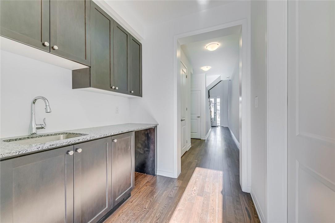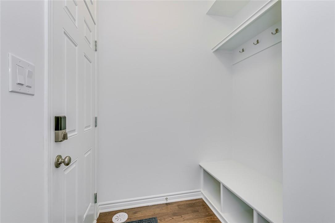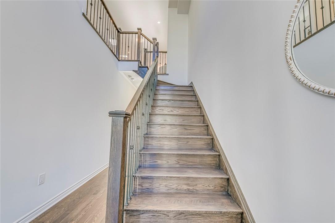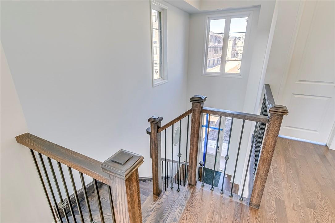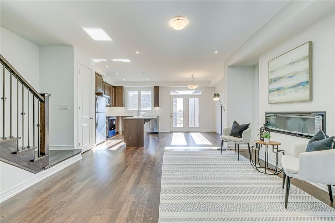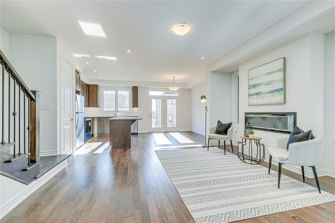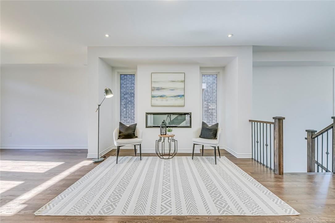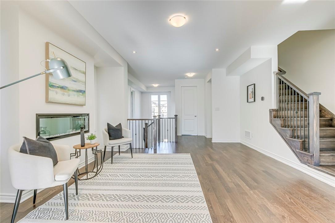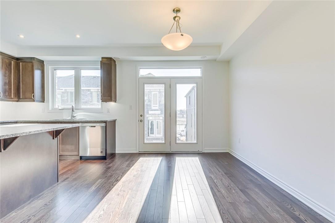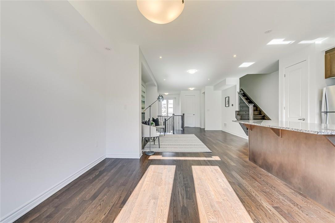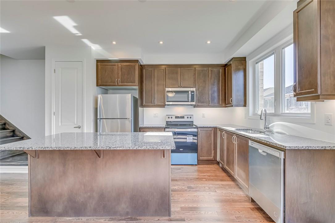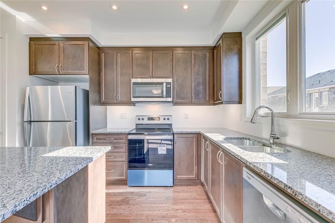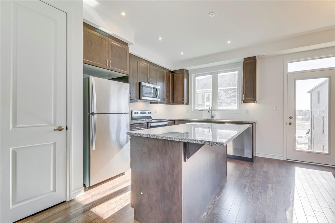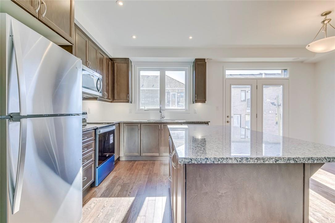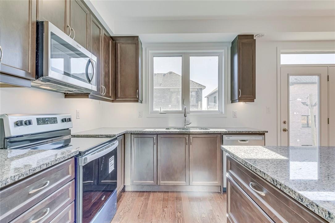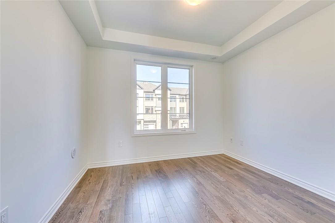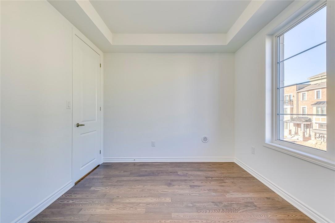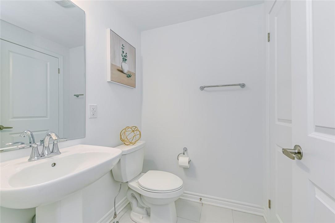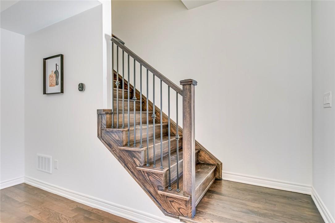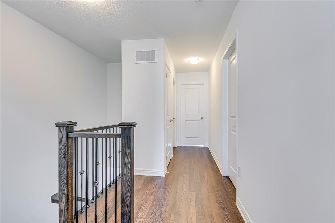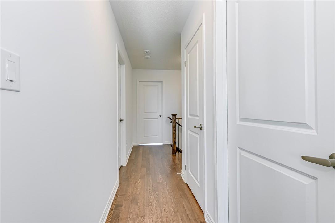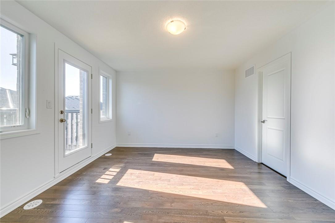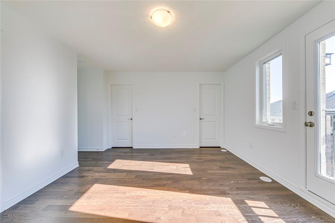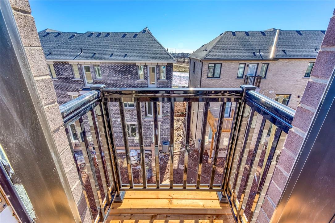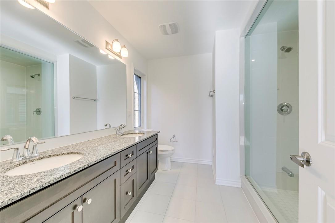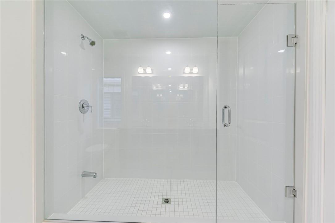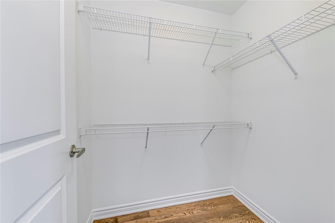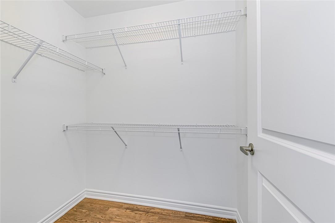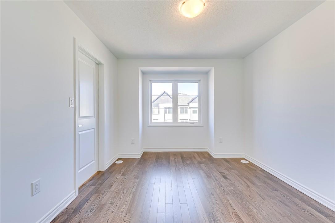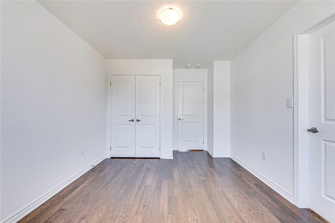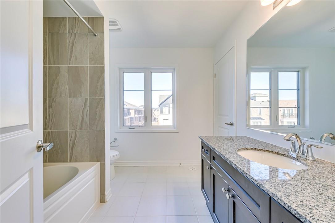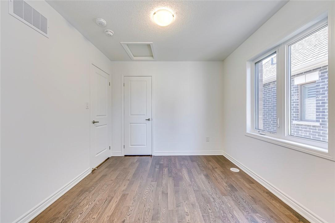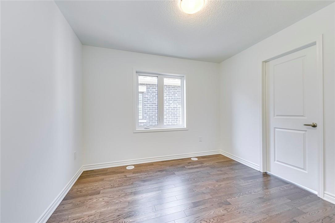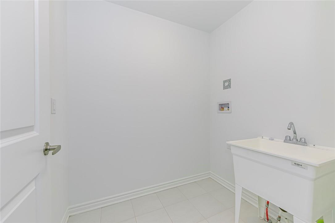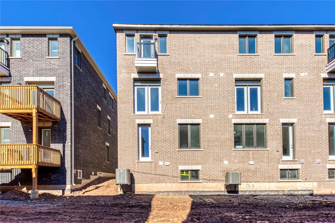1392 Kaniv Street Oakville, Ontario L6M 5P3
$3,950 Monthly
Brand new End-Unit 4 bedroom, 4 bathroom Townhome in Rural Oakville! This property boasts 2,330 square feet. Main level has Ensuite with 4 PC bath and Wet Bar/Mudroom, can also be used as a home office, direct access to Garage and back yard. Open concept 2nd floor level, kitchen offers large centre island, stainless steel appliances and Quartz counter top with Breakfast bar. Hardwood, pot lights and smooth ceilings throughout property. Primary bedroom on the 3rd floor has 4 pc ensuite with double sinks, mini balcony and a walk-in closet. Prime location next to the Oakville Hospital. Close to all amenities Shopping, Restaurants, Schools, Parks, Trails & more. Book a showing today! (id:52486)
Property Details
| MLS® Number | H4187443 |
| Property Type | Single Family |
| Amenities Near By | Hospital, Schools |
| Equipment Type | Water Heater |
| Features | Park Setting, Park/reserve, Paved Driveway |
| Parking Space Total | 2 |
| Rental Equipment Type | Water Heater |
Building
| Bathroom Total | 4 |
| Bedrooms Above Ground | 4 |
| Bedrooms Total | 4 |
| Appliances | Dishwasher, Dryer, Refrigerator, Stove, Washer, Window Coverings |
| Architectural Style | 3 Level |
| Basement Development | Unfinished |
| Basement Type | Full (unfinished) |
| Construction Style Attachment | Attached |
| Cooling Type | Central Air Conditioning |
| Exterior Finish | Brick |
| Foundation Type | Poured Concrete |
| Half Bath Total | 1 |
| Heating Fuel | Natural Gas |
| Heating Type | Forced Air |
| Stories Total | 3 |
| Size Exterior | 2330 Sqft |
| Size Interior | 2330 Sqft |
| Type | Row / Townhouse |
| Utility Water | Municipal Water |
Parking
| Attached Garage |
Land
| Acreage | No |
| Land Amenities | Hospital, Schools |
| Sewer | Municipal Sewage System |
| Size Irregular | X |
| Size Total Text | X|under 1/2 Acre |
| Soil Type | Clay |
Rooms
| Level | Type | Length | Width | Dimensions |
|---|---|---|---|---|
| Second Level | 2pc Bathroom | Measurements not available | ||
| Second Level | Dining Room | 10' 0'' x 11' 6'' | ||
| Second Level | Kitchen | 8' 10'' x 11' 6'' | ||
| Second Level | Great Room | 15' 2'' x 13' 0'' | ||
| Second Level | Bedroom | 11' 0'' x 10' 0'' | ||
| Third Level | 4pc Bathroom | Measurements not available | ||
| Third Level | 3pc Bathroom | Measurements not available | ||
| Third Level | Bedroom | 9' 6'' x 10' 6'' | ||
| Third Level | Bedroom | 10' 10'' x 10' 0'' | ||
| Third Level | Primary Bedroom | 14' 0'' x 12' 6'' | ||
| Ground Level | 4pc Bathroom | Measurements not available | ||
| Ground Level | Recreation Room | 18' 10'' x 11' 6'' |
https://www.realtor.ca/real-estate/26601241/1392-kaniv-street-oakville
Interested?
Contact us for more information

Betsy Wang
Broker
https://www.youtube.com/embed/yiiSbHXYmfE
2180 Itabashi Way Unit 4b
Burlington, Ontario L7M 5A5
(905) 639-7676
Danilo Jokanovic
Salesperson
(905) 681-9908

2180 Itabashi Way Unit 4a
Burlington, Ontario L7M 5A5
(905) 639-7676
(905) 681-9908

