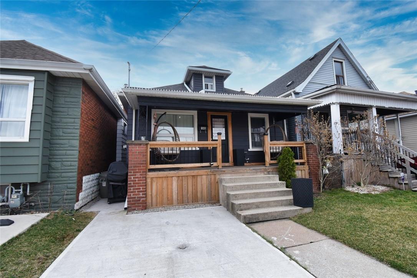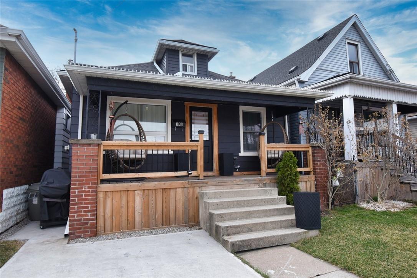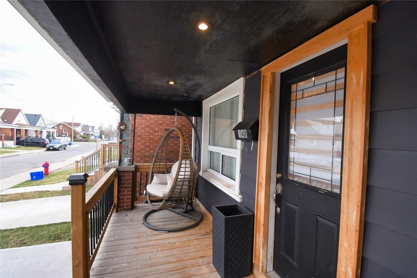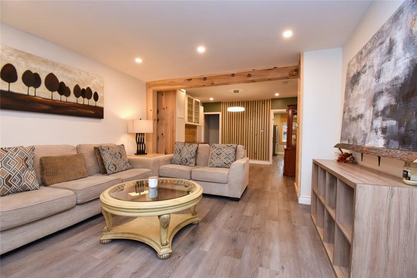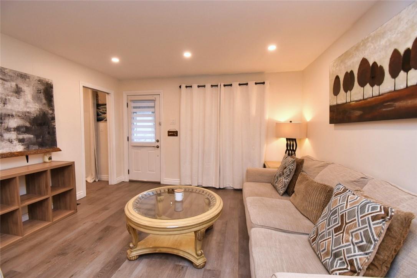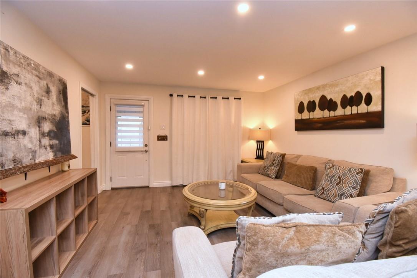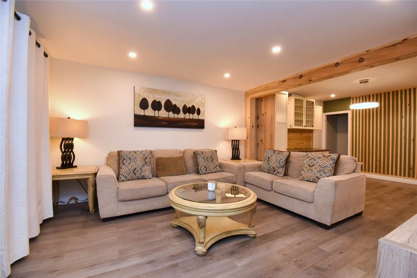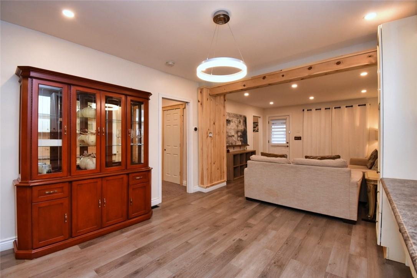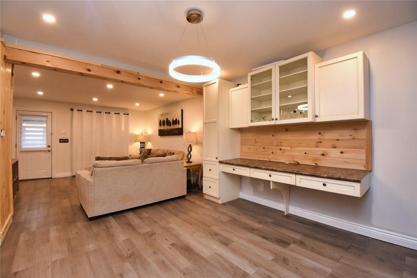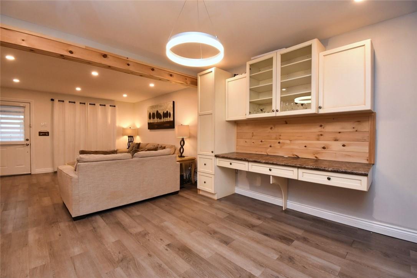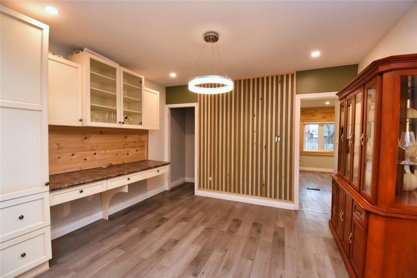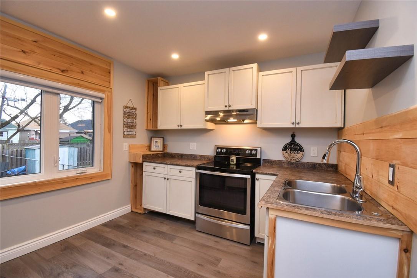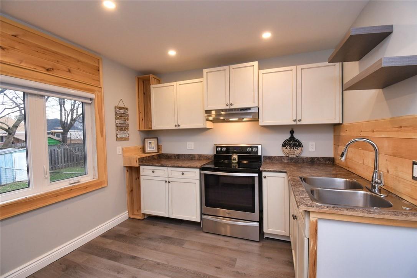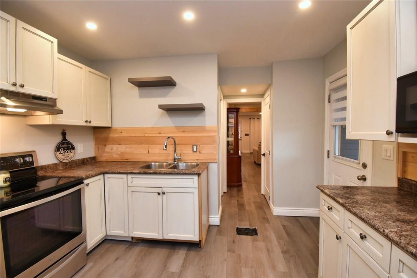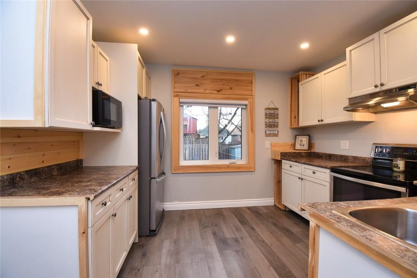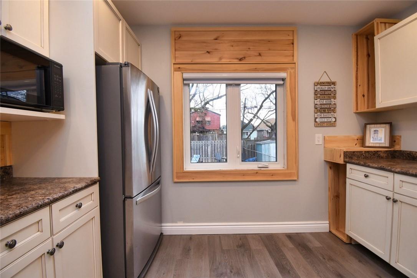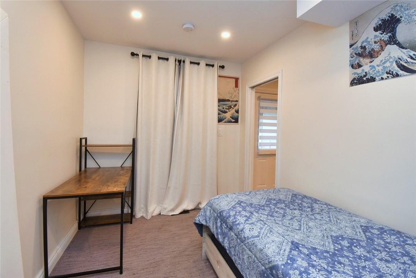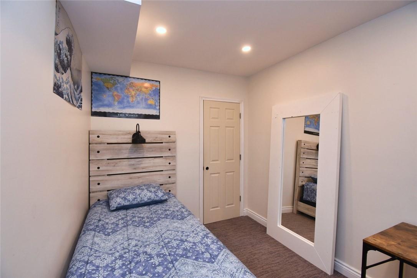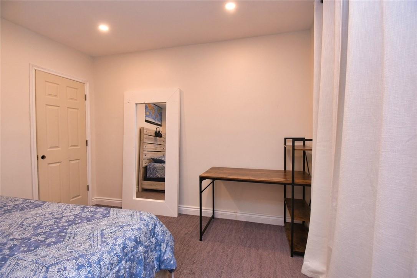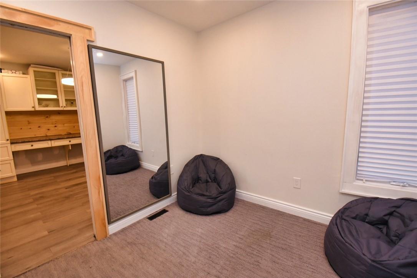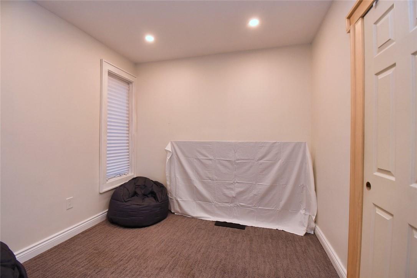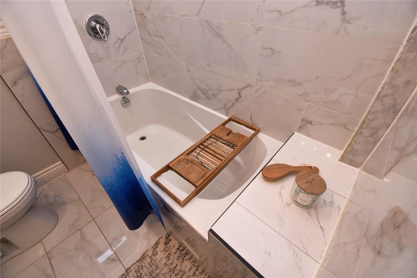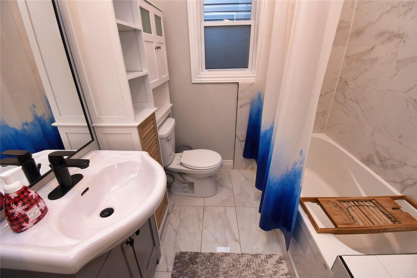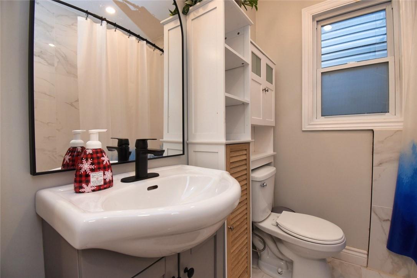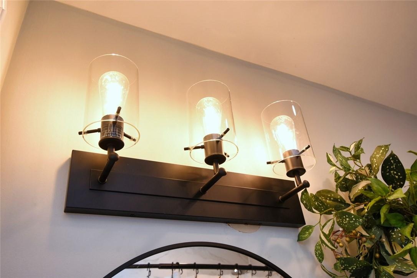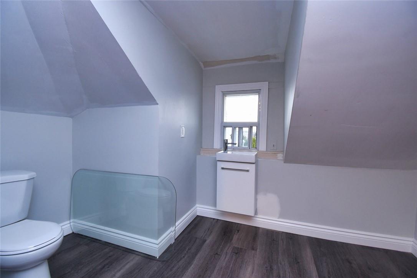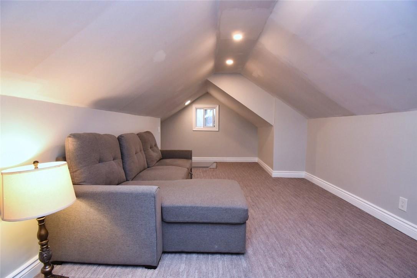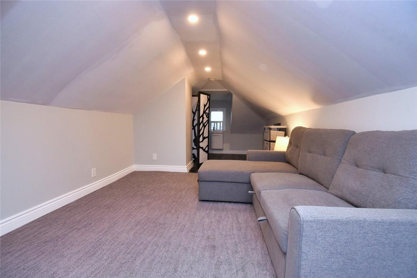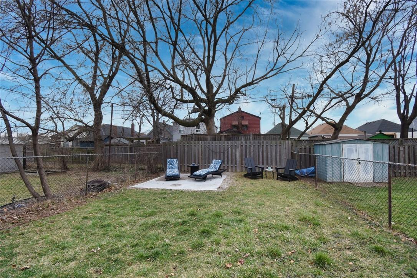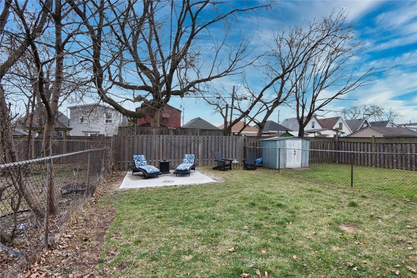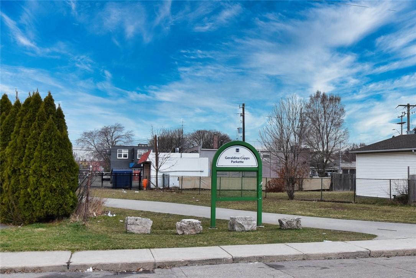148 Crosthwaite Avenue N Hamilton, Ontario L8H 4V5
$549,997
Fireworks inside and out! Newly renovated with modern decor. New bath and kitchen. Built-in desk cabinet (can be removed) and great for home office. Lots of pot lighting throughout. New wiring, plumbing, light fixtures, electrical switches + plugs etc. '22 New roof, '23 new gas furnace/central air, newer windows, 3 pocket doors to save space, well insulated including attic. Newly created concrete front drive. Basement rough-in finish with rough-in bath and '23 waterproofed from the outside. Basement has lots of potential for more living space. New side covered deck off kitchen area. New rear sod and concrete 10'x10' patio. Excellent East end location minutes near all amenities, schools, parks, Tim Horton's, major shopping mall, hwy access + More. Finished primary bedroom loft w/2pc bath (id:52486)
Property Details
| MLS® Number | H4187818 |
| Property Type | Single Family |
| Amenities Near By | Hospital, Public Transit, Schools |
| Equipment Type | Water Heater |
| Features | Park Setting, Park/reserve, No Driveway |
| Parking Space Total | 1 |
| Rental Equipment Type | Water Heater |
Building
| Bathroom Total | 2 |
| Bedrooms Above Ground | 3 |
| Bedrooms Total | 3 |
| Appliances | Dryer, Refrigerator, Stove, Washer, Window Coverings |
| Basement Development | Partially Finished |
| Basement Type | Full (partially Finished) |
| Construction Style Attachment | Detached |
| Cooling Type | Central Air Conditioning |
| Exterior Finish | Aluminum Siding |
| Foundation Type | Block, Stone |
| Half Bath Total | 1 |
| Heating Fuel | Natural Gas |
| Heating Type | Forced Air |
| Size Exterior | 1214 Sqft |
| Size Interior | 1214 Sqft |
| Type | House |
| Utility Water | Municipal Water |
Parking
| No Garage |
Land
| Acreage | No |
| Land Amenities | Hospital, Public Transit, Schools |
| Sewer | Municipal Sewage System |
| Size Depth | 100 Ft |
| Size Frontage | 25 Ft |
| Size Irregular | 25 X 100 |
| Size Total Text | 25 X 100|under 1/2 Acre |
Rooms
| Level | Type | Length | Width | Dimensions |
|---|---|---|---|---|
| Second Level | 2pc Bathroom | Measurements not available | ||
| Second Level | Primary Bedroom | 21' 7'' x 10' 2'' | ||
| Basement | Recreation Room | Measurements not available | ||
| Basement | Storage | Measurements not available | ||
| Basement | Other | Measurements not available | ||
| Basement | Laundry Room | Measurements not available | ||
| Ground Level | Bedroom | 9' 3'' x 9' 1'' | ||
| Ground Level | Bedroom | 11' '' x 8' 4'' | ||
| Ground Level | Eat In Kitchen | 11' 7'' x 11' 5'' | ||
| Ground Level | 4pc Bathroom | 6' '' x 6' '' | ||
| Ground Level | Dining Room | 12' '' x 12' 2'' | ||
| Ground Level | Living Room | 14' '' x 13' 1'' |
https://www.realtor.ca/real-estate/26625981/148-crosthwaite-avenue-n-hamilton
Interested?
Contact us for more information

Al Cosentino
Salesperson
(905) 575-7217
alcosentino.com/
1595 Upper James St Unit 4b
Hamilton, Ontario L9B 0H7
(905) 575-5478
(905) 575-7217

