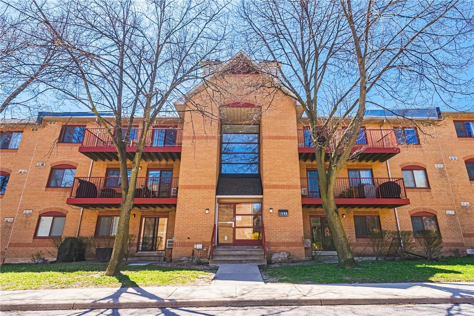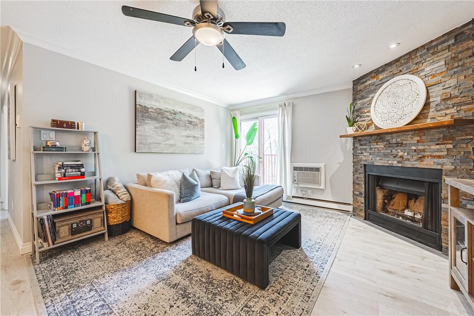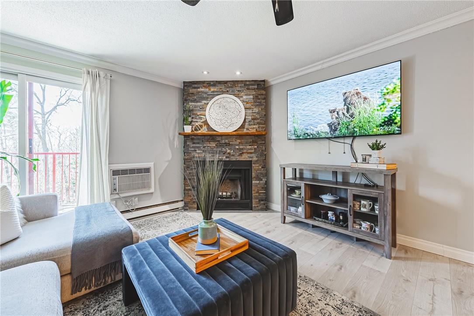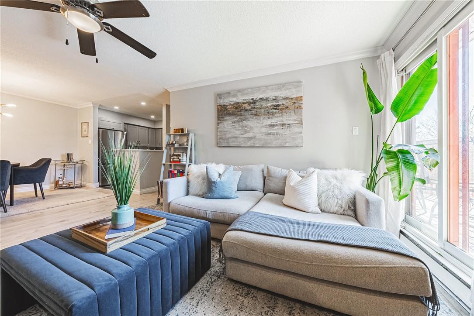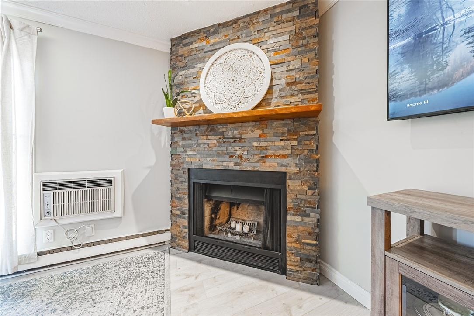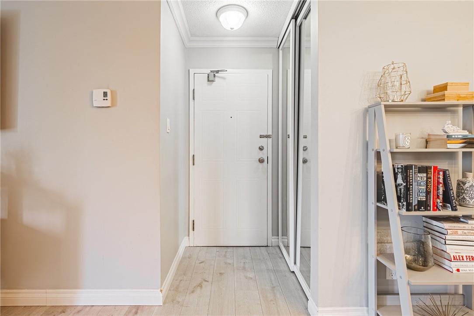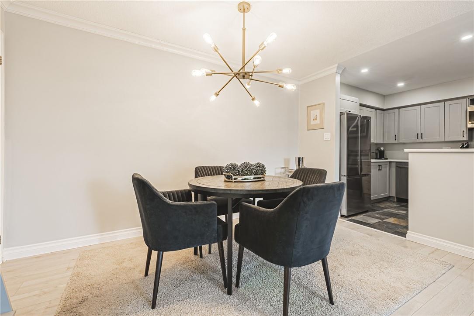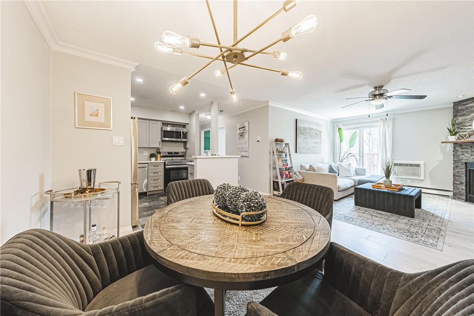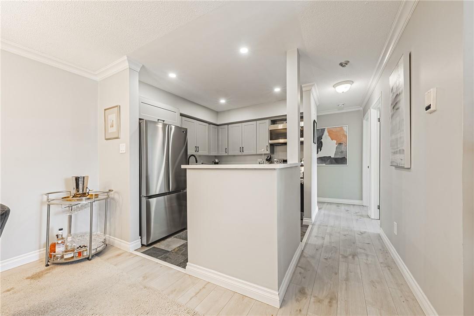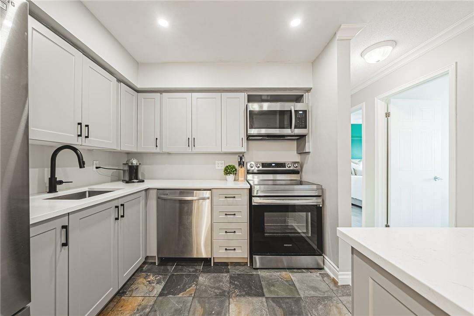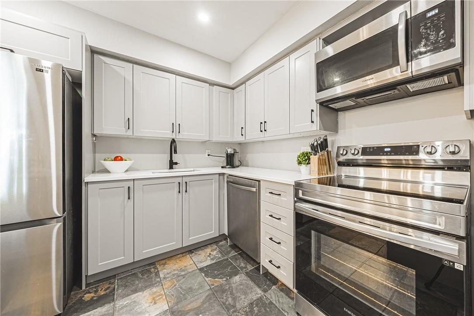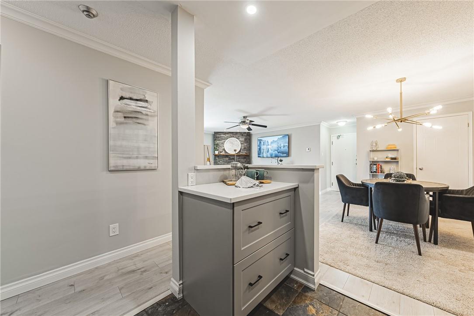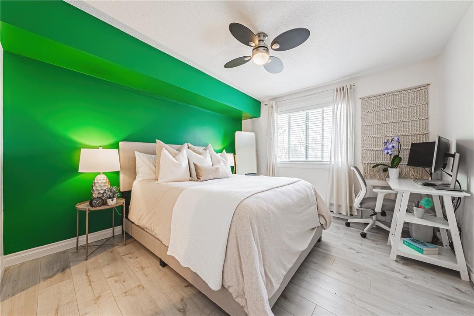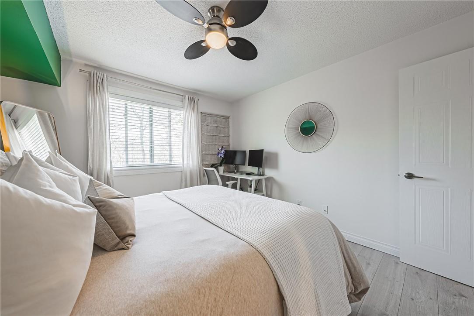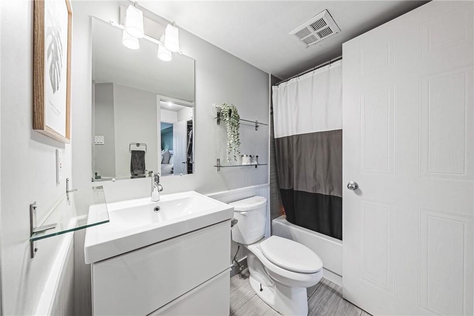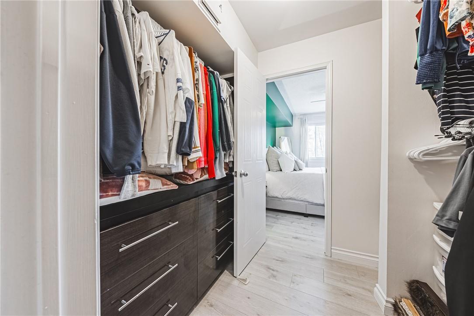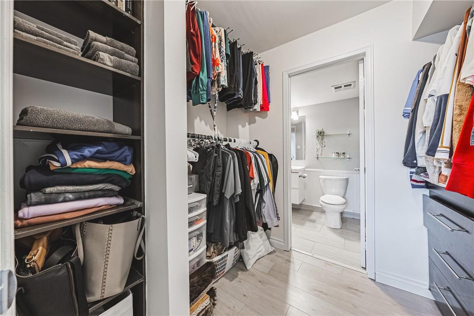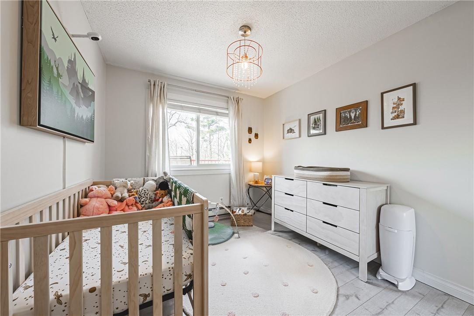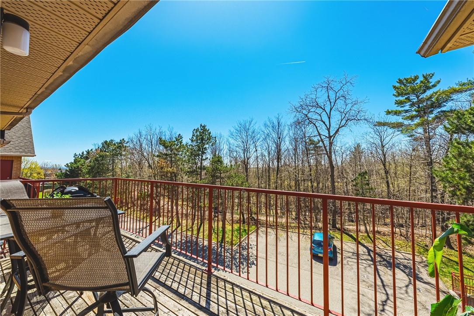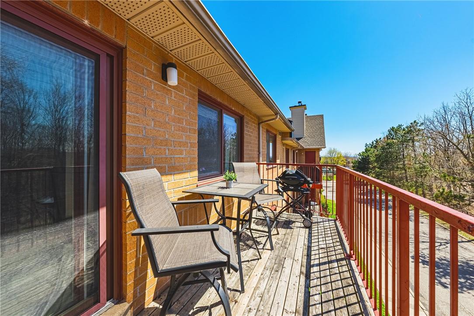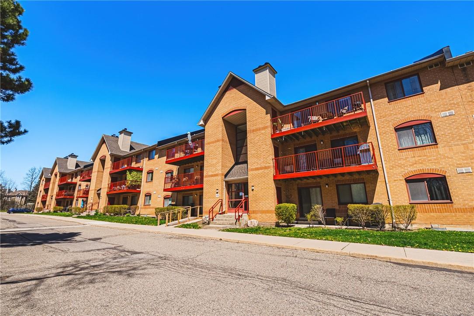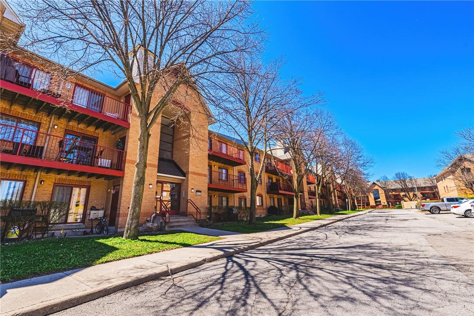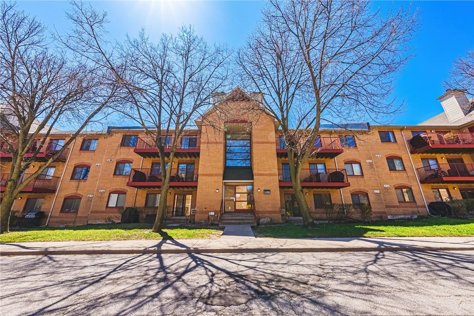1488 Pilgrims Way, Unit #1333 Oakville, Ontario L6M 3G8
$599,000Maintenance,
$621.98 Monthly
Maintenance,
$621.98 MonthlyWelcome to Unit 1333 at 1488 Pilgrims Way located in the heart of Glen Abbey. This beautifully renovated 2 bed, 1 bath condo boasts 930 sq. ft. of living space with a picturesque South-West facing patio, over-looking the ravine at Glen Abbey Trails. The main living space has been reimagined with new flooring throughout, an updated kitchen, wood burning fireplace, and large sliding door to giant balcony. The kitchen features modern cabinetry, elegant Quartz Countertops, Stainless Steel Appliances and an open concept flow that’s perfect for entertaining. Down the hall you’ll find two spacious bedrooms that offer tons of natural light and ensuite privilege to the Primary bedroom. The Primary walk-in closet leads to the 4-piece bathroom that includes conveniently located in-suite laundry. Tons of storage with locker off balcony, as well as extra large bonus closet in front hall. Perfectly situated between shopping, transit, and walking trails - this unit is the perfect option for turn-key living in one of Oakville’s most highly desirable areas. Book your showing today! (id:52486)
Property Details
| MLS® Number | H4191772 |
| Property Type | Single Family |
| Amenities Near By | Public Transit |
| Equipment Type | None |
| Features | Park Setting, Ravine, Park/reserve, Balcony, Paved Driveway, Carpet Free |
| Parking Space Total | 1 |
| Rental Equipment Type | None |
Building
| Bathroom Total | 1 |
| Bedrooms Above Ground | 2 |
| Bedrooms Total | 2 |
| Amenities | Exercise Centre |
| Appliances | Dishwasher, Dryer, Microwave, Refrigerator, Stove, Washer |
| Basement Type | None |
| Cooling Type | Window Air Conditioner |
| Exterior Finish | Brick |
| Fireplace Fuel | Wood |
| Fireplace Present | Yes |
| Fireplace Type | Other - See Remarks |
| Heating Fuel | Electric |
| Heating Type | Baseboard Heaters |
| Stories Total | 1 |
| Size Exterior | 930 Sqft |
| Size Interior | 930 Sqft |
| Type | Apartment |
| Utility Water | Municipal Water |
Parking
| Underground |
Land
| Acreage | No |
| Land Amenities | Public Transit |
| Sewer | Municipal Sewage System |
| Size Irregular | 0 X 0 |
| Size Total Text | 0 X 0 |
| Zoning Description | Residential Condominium |
Rooms
| Level | Type | Length | Width | Dimensions |
|---|---|---|---|---|
| Ground Level | 4pc Bathroom | 11' 2'' x 4' 11'' | ||
| Ground Level | Bedroom | 8' 11'' x 12' 0'' | ||
| Ground Level | Primary Bedroom | 11' 2'' x 12' 0'' | ||
| Ground Level | Kitchen | 9' 5'' x 8' 6'' | ||
| Ground Level | Dining Room | 12' 10'' x 9' 0'' | ||
| Ground Level | Living Room | 13' 5'' x 15' 7'' |
https://www.realtor.ca/real-estate/26805626/1488-pilgrims-way-unit-1333-oakville
Interested?
Contact us for more information

Kelsi Cumberland
Broker
www.kelsicumberland.com/
502 Brant Street Unit 1a
Burlington, Ontario L7R 2G4
(905) 631-8118

Andrew Demers
Salesperson

502 Brant Street
Burlington, Ontario L7R 2G4
(905) 631-8118

