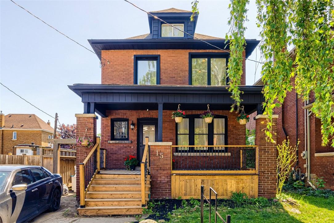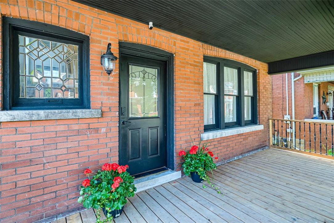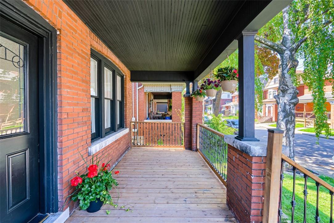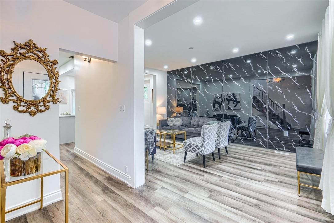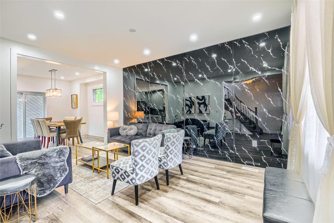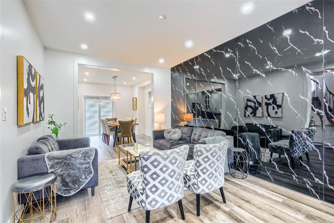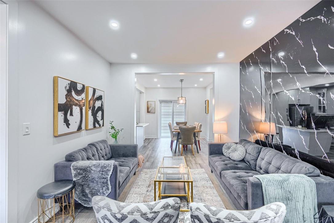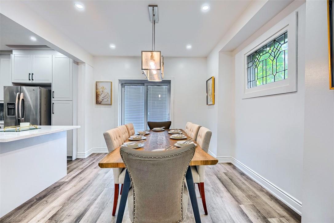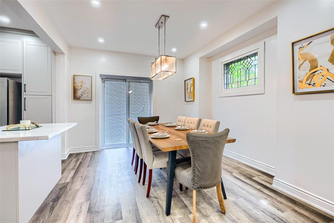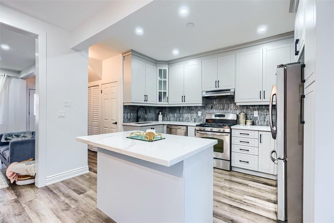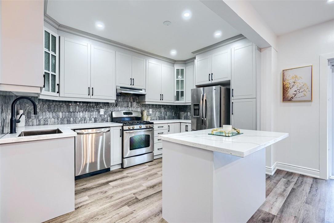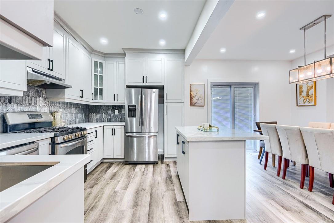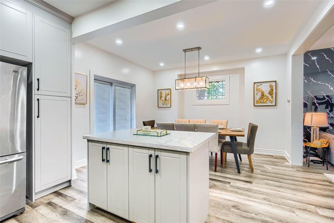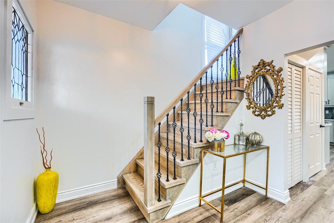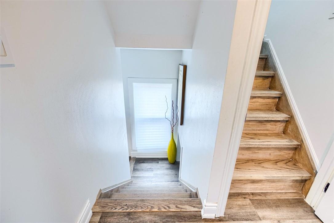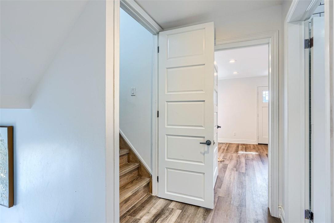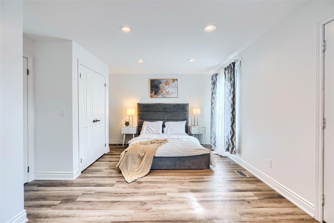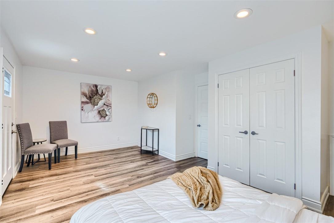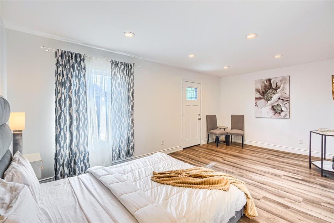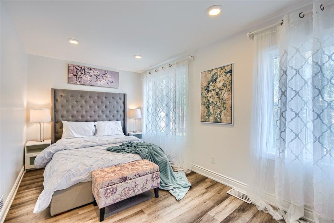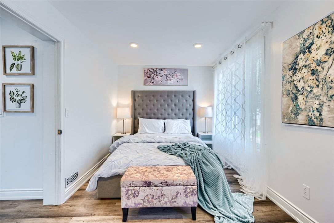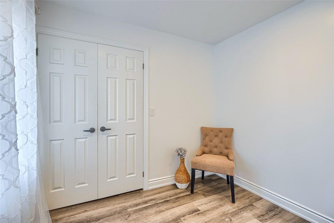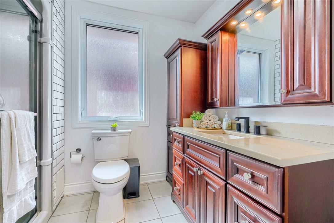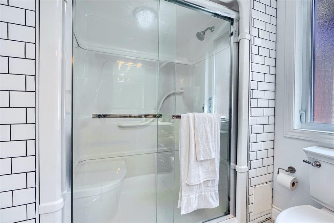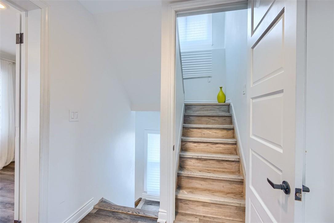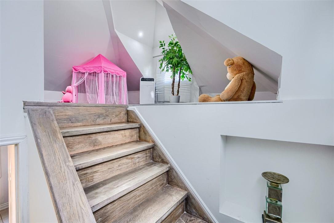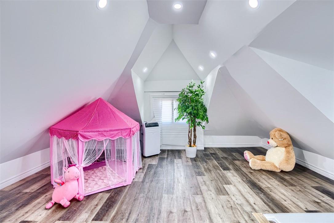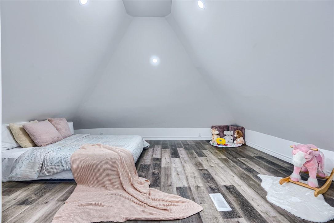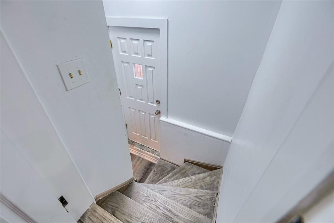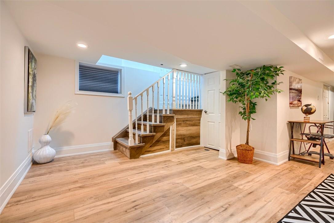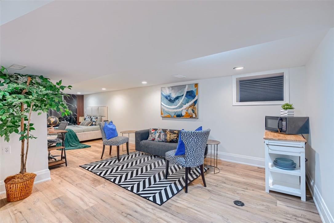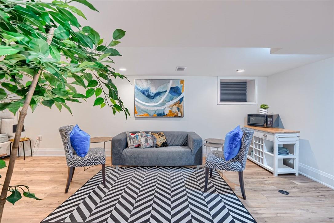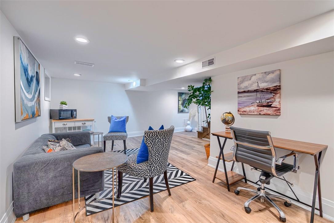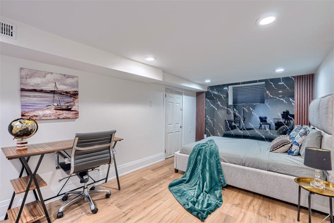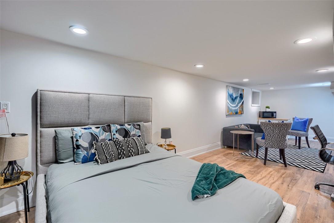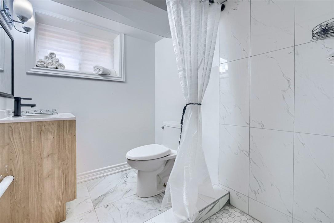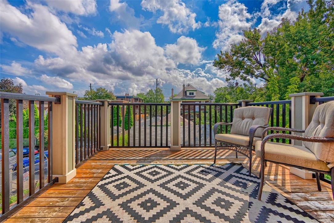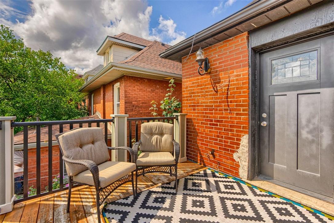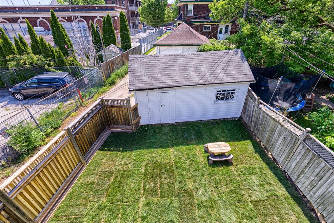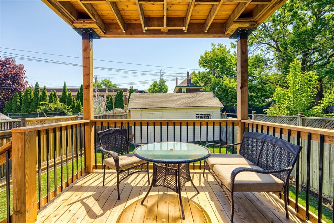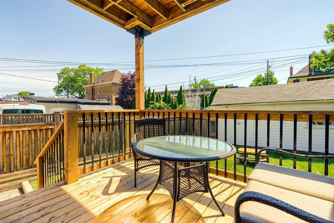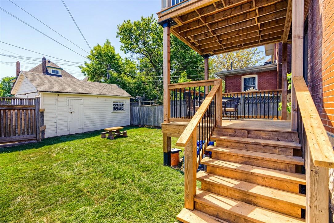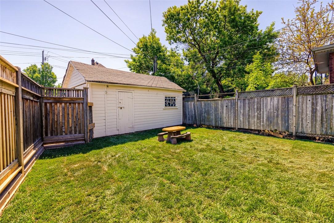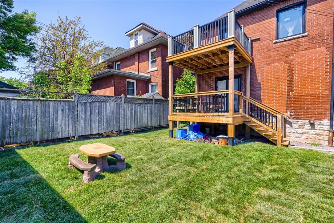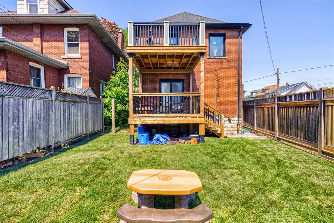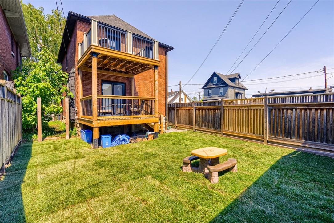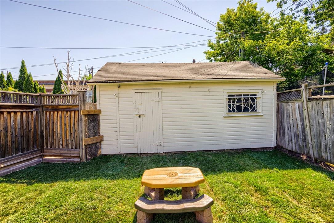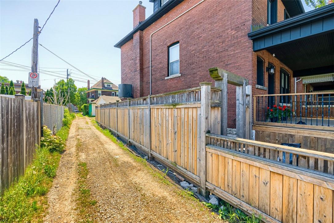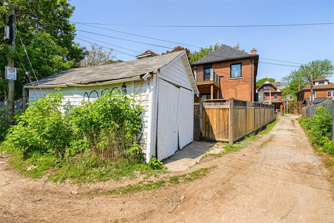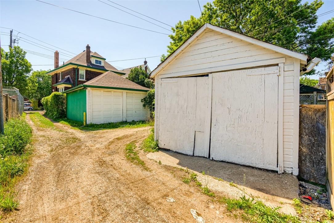15 Carrick Avenue Hamilton, Ontario L8M 2W2
3 Bedroom
2 Bathroom
1593 sqft
Central Air Conditioning
Forced Air
$749,900
A Must See! Shows A++ Detached fully renovated from top to bottom. Move in ready 2.5 storey. Brand new roof 2022, Dream kitchen, new vinyl waterproof flooring & pot lights throughout. Freshly painted. Finished loft for a bedroom or play room, Basement access for separate bedroom or rec room. Most windows, doors have been replaced. Detached garage in back. A walk away from Tim Horton's field, Jimmy Thompson pool, Berrnie Moreli Rec Centre. Offers accepted at any time. (id:52486)
Property Details
| MLS® Number | H4188683 |
| Property Type | Single Family |
| Amenities Near By | Public Transit, Recreation, Schools |
| Community Features | Community Centre |
| Equipment Type | Furnace, Water Heater, Air Conditioner |
| Features | Park Setting, Park/reserve, Crushed Stone Driveway, Level, Carpet Free, Sump Pump |
| Parking Space Total | 4 |
| Rental Equipment Type | Furnace, Water Heater, Air Conditioner |
Building
| Bathroom Total | 2 |
| Bedrooms Above Ground | 3 |
| Bedrooms Total | 3 |
| Appliances | Dishwasher, Dryer, Refrigerator, Stove, Washer |
| Basement Development | Finished |
| Basement Type | Full (finished) |
| Construction Style Attachment | Detached |
| Cooling Type | Central Air Conditioning |
| Exterior Finish | Brick, Stone |
| Foundation Type | Block |
| Heating Fuel | Natural Gas |
| Heating Type | Forced Air |
| Stories Total | 3 |
| Size Exterior | 1593 Sqft |
| Size Interior | 1593 Sqft |
| Type | House |
| Utility Water | Municipal Water |
Parking
| Detached Garage | |
| Gravel |
Land
| Acreage | No |
| Land Amenities | Public Transit, Recreation, Schools |
| Sewer | Municipal Sewage System |
| Size Depth | 96 Ft |
| Size Frontage | 40 Ft |
| Size Irregular | 40 X 96 |
| Size Total Text | 40 X 96|under 1/2 Acre |
| Soil Type | Clay |
Rooms
| Level | Type | Length | Width | Dimensions |
|---|---|---|---|---|
| Second Level | Bedroom | 15' 7'' x 8' 1'' | ||
| Second Level | Primary Bedroom | 19' '' x 10' 4'' | ||
| Second Level | 3pc Bathroom | Measurements not available | ||
| Third Level | Bedroom | 28' 5'' x 10' '' | ||
| Basement | Recreation Room | 28' 5'' x 10' '' | ||
| Basement | 3pc Bathroom | Measurements not available | ||
| Ground Level | Family Room | 11' '' x 16' '' | ||
| Ground Level | Dining Room | 21' '' x 20' '' | ||
| Ground Level | Kitchen | 21' '' x 20' '' |
https://www.realtor.ca/real-estate/26655515/15-carrick-avenue-hamilton
Interested?
Contact us for more information

Laurie Faber
Salesperson
(905) 575-7217

RE/MAX Escarpment Realty Inc.
Unit 101 1595 Upper James St.
Hamilton, Ontario L9B 0H7
Unit 101 1595 Upper James St.
Hamilton, Ontario L9B 0H7
(905) 575-5478
(905) 575-7217
www.remaxescarpment.com

