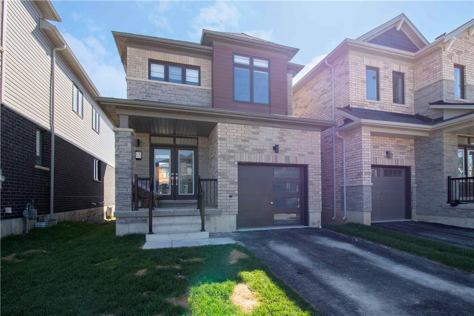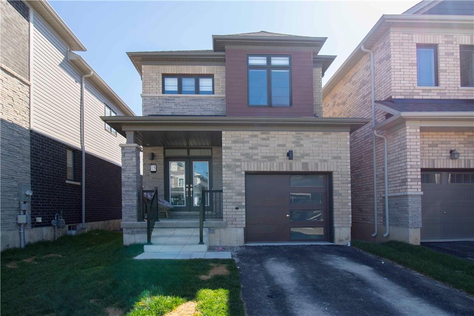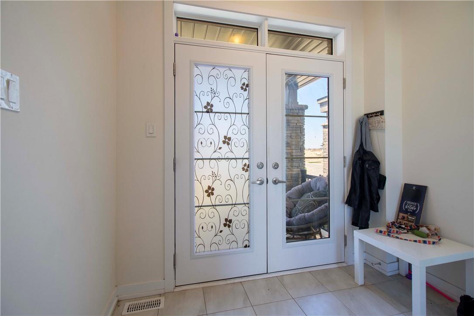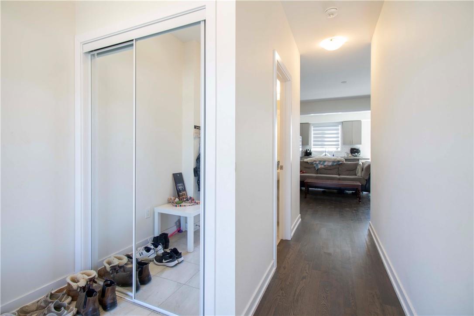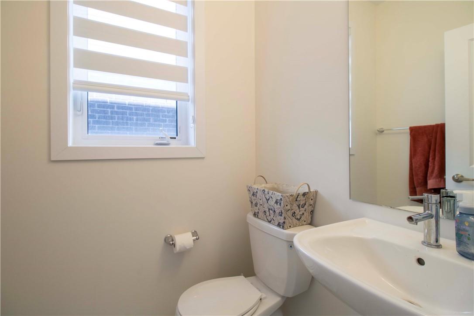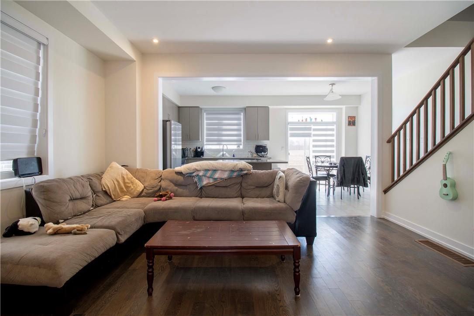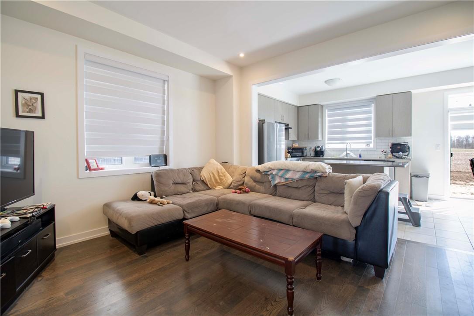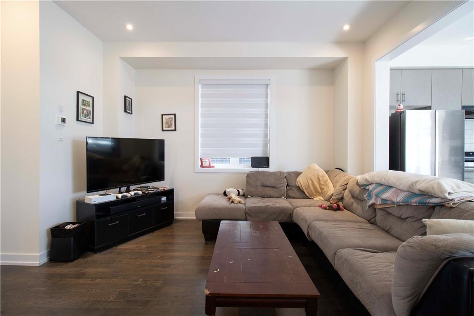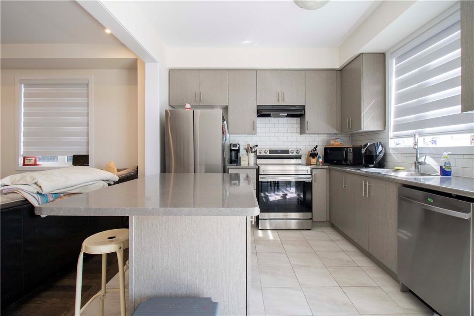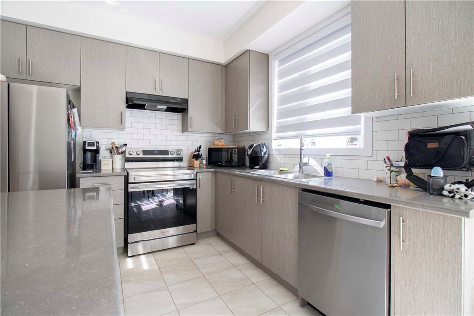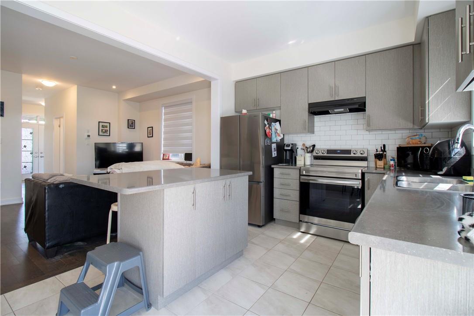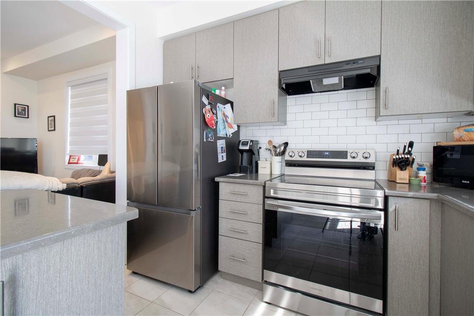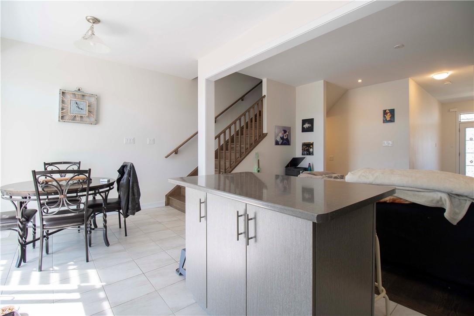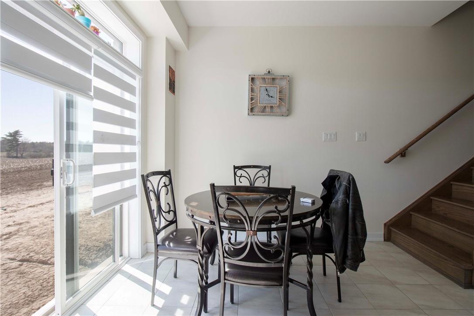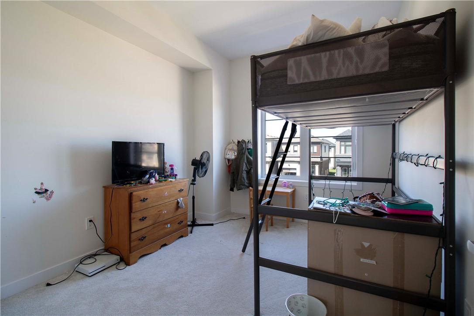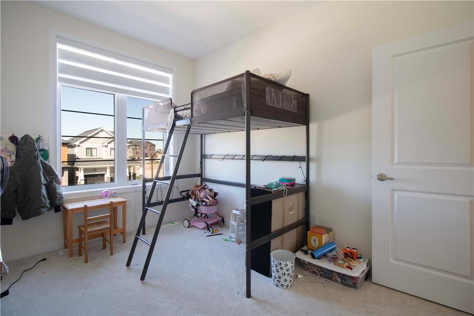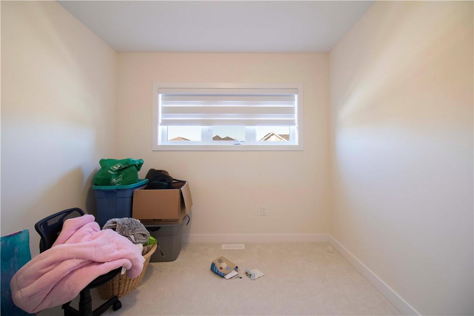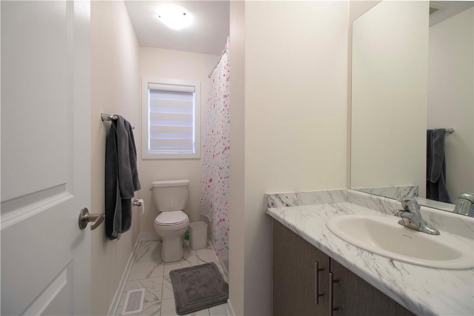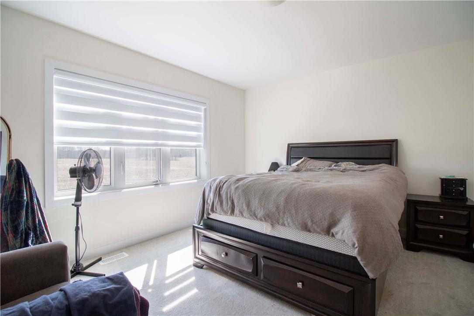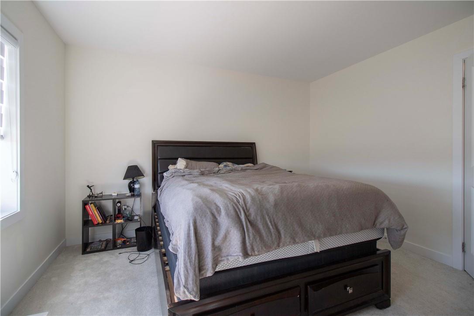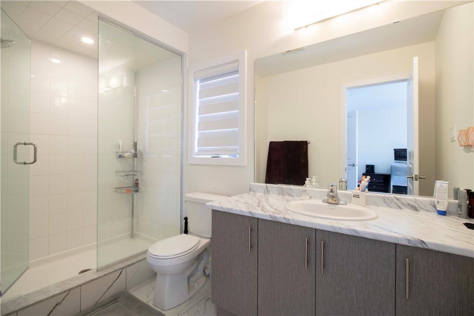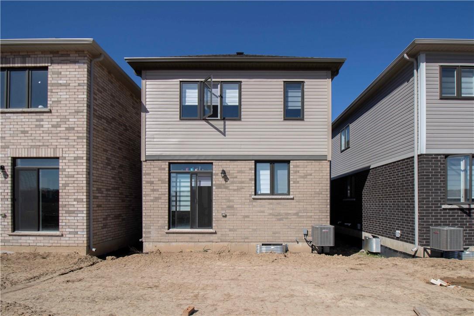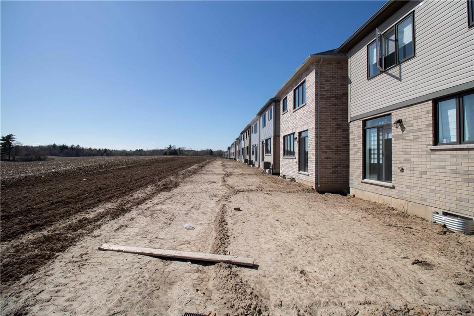15 Monteith Drive Brantford, Ontario N3T 0W6
$2,700 Monthly
Step into the charm of this stunning two-story Empire built home, nestled within Brantford’s sought after neighbourhood. The main floor greets you with a modern kitchen featuring stainless steel appliances, seamlessly blending into a sunlit breakfast area and a cozy living room. Venture upstairs to discover the spacious primary retreat boasting a luxurious 3-piece ensuite. Two additional generously sized bedrooms and a full 4-piece bathroom complete the second level. Downstairs, the unfinished basement offers a versatile space for storage or the perfect spot for a home gym! Conveniently situated close to all amenities. Seeking AAA+ tenants. Rental application, references, proof of employment, and credit check required. Minimum 1-year lease. Available June 1st. Don't miss your chance to make this stunning home yours! (id:52486)
Property Details
| MLS® Number | H4191959 |
| Property Type | Single Family |
| Equipment Type | Water Heater |
| Features | Paved Driveway |
| Parking Space Total | 3 |
| Rental Equipment Type | Water Heater |
Building
| Bathroom Total | 3 |
| Bedrooms Above Ground | 3 |
| Bedrooms Total | 3 |
| Appliances | Dishwasher, Dryer, Refrigerator, Stove, Washer & Dryer |
| Architectural Style | 2 Level |
| Basement Development | Unfinished |
| Basement Type | Full (unfinished) |
| Constructed Date | 2023 |
| Construction Style Attachment | Detached |
| Cooling Type | Central Air Conditioning |
| Exterior Finish | Brick, Stone, Vinyl Siding |
| Foundation Type | Poured Concrete |
| Half Bath Total | 1 |
| Heating Fuel | Natural Gas |
| Heating Type | Forced Air |
| Stories Total | 2 |
| Size Exterior | 1471 Sqft |
| Size Interior | 1471 Sqft |
| Type | House |
| Utility Water | Municipal Water |
Parking
| Attached Garage |
Land
| Acreage | No |
| Sewer | Municipal Sewage System |
| Size Depth | 92 Ft |
| Size Frontage | 26 Ft |
| Size Irregular | 26.9 X 92.16 |
| Size Total Text | 26.9 X 92.16|under 1/2 Acre |
Rooms
| Level | Type | Length | Width | Dimensions |
|---|---|---|---|---|
| Second Level | 4pc Bathroom | Measurements not available | ||
| Second Level | Bedroom | 9' 10'' x 11' 8'' | ||
| Second Level | Bedroom | 9' 6'' x 11' 10'' | ||
| Second Level | 3pc Ensuite Bath | Measurements not available | ||
| Second Level | Primary Bedroom | 13' 10'' x 12' 6'' | ||
| Ground Level | Breakfast | 9' 2'' x 10' 8'' | ||
| Ground Level | Kitchen | 12' 6'' x 10' 8'' | ||
| Ground Level | 2pc Bathroom | Measurements not available | ||
| Ground Level | Living Room | 15' 4'' x 12' 5'' | ||
| Ground Level | Foyer | Measurements not available |
https://www.realtor.ca/real-estate/26814144/15-monteith-drive-brantford
Interested?
Contact us for more information

Brock Jensen
Salesperson
(905) 575-7217
www.brockjensen.ca/
1595 Upper James St Unit 4b
Hamilton, Ontario L9B 0H7
(905) 575-5478
(905) 575-7217

