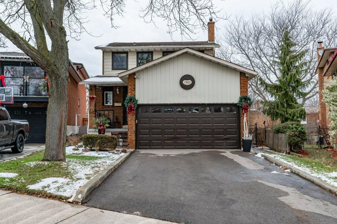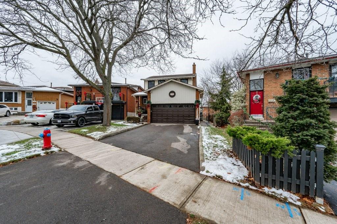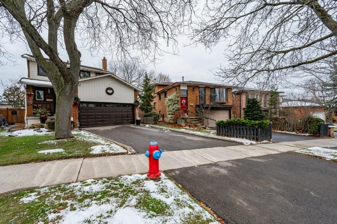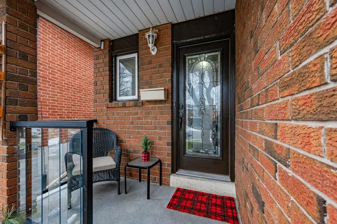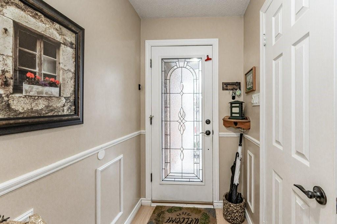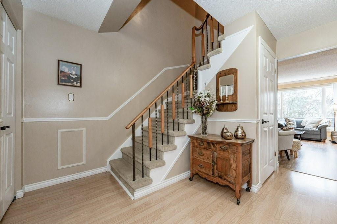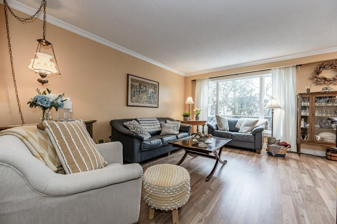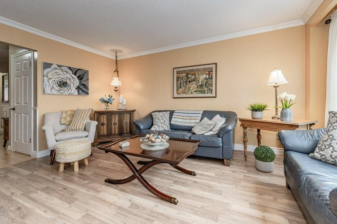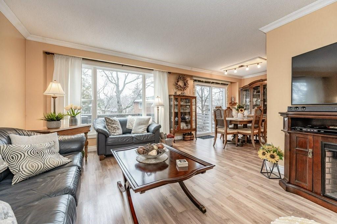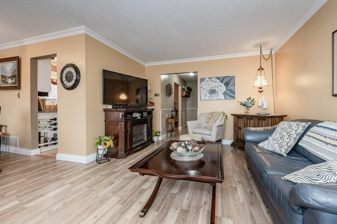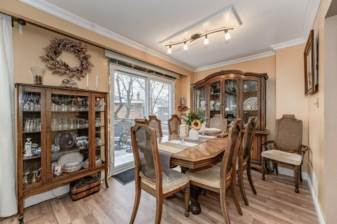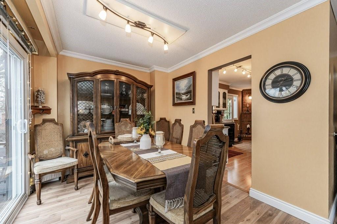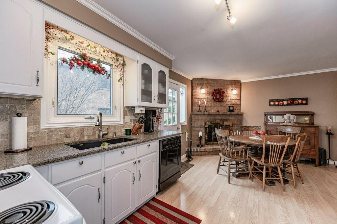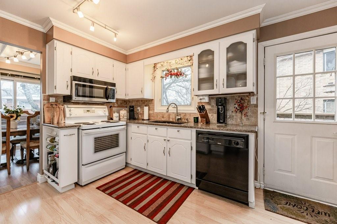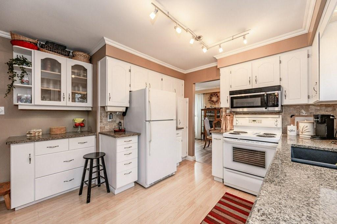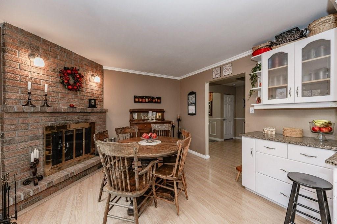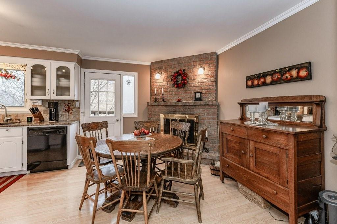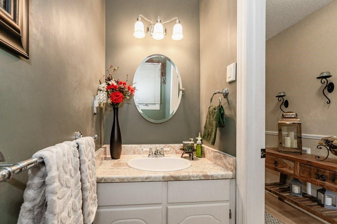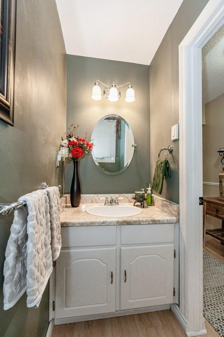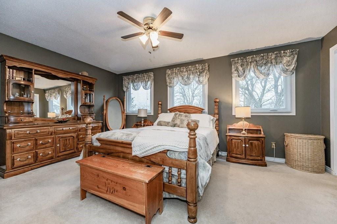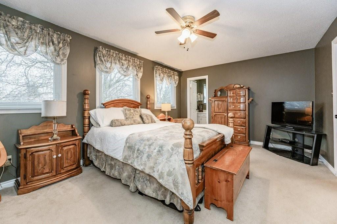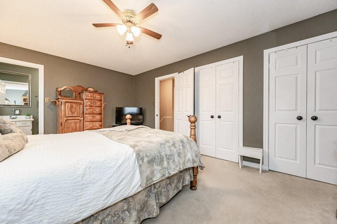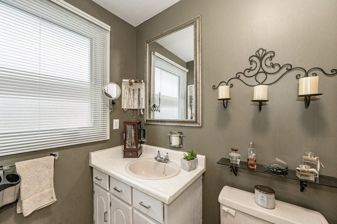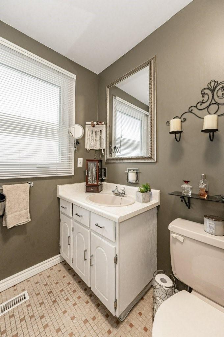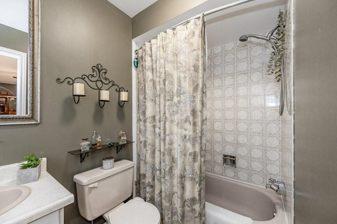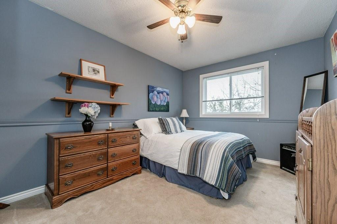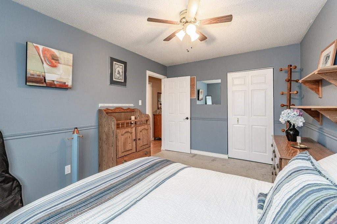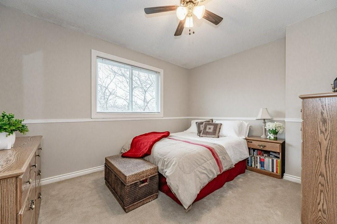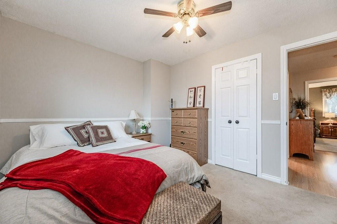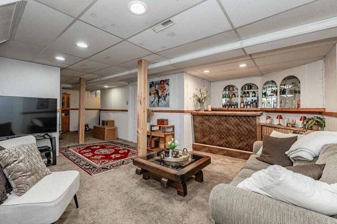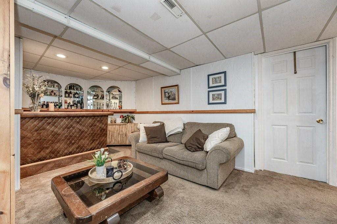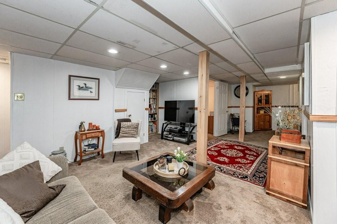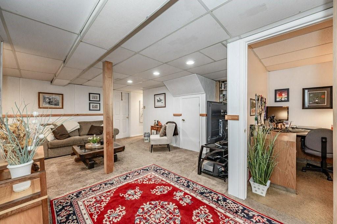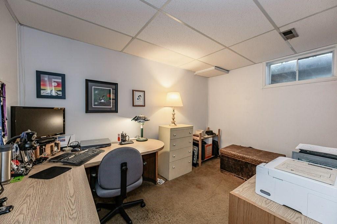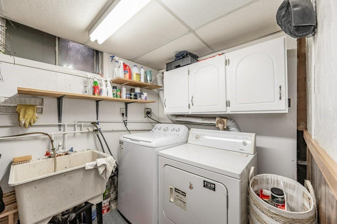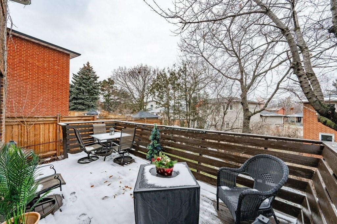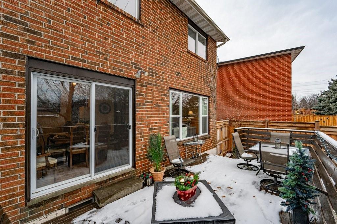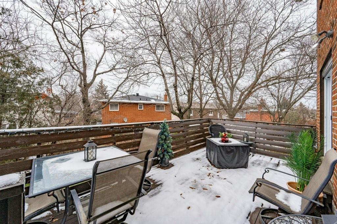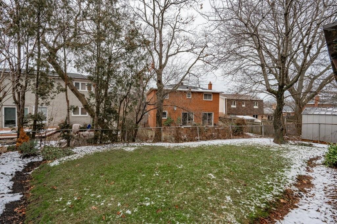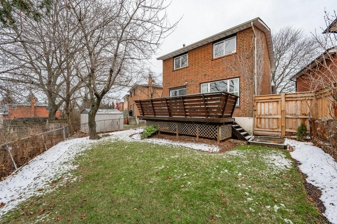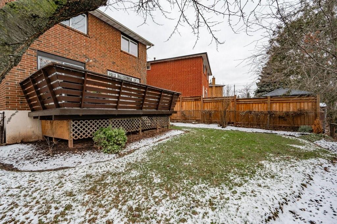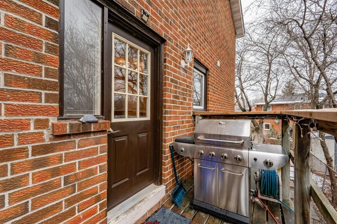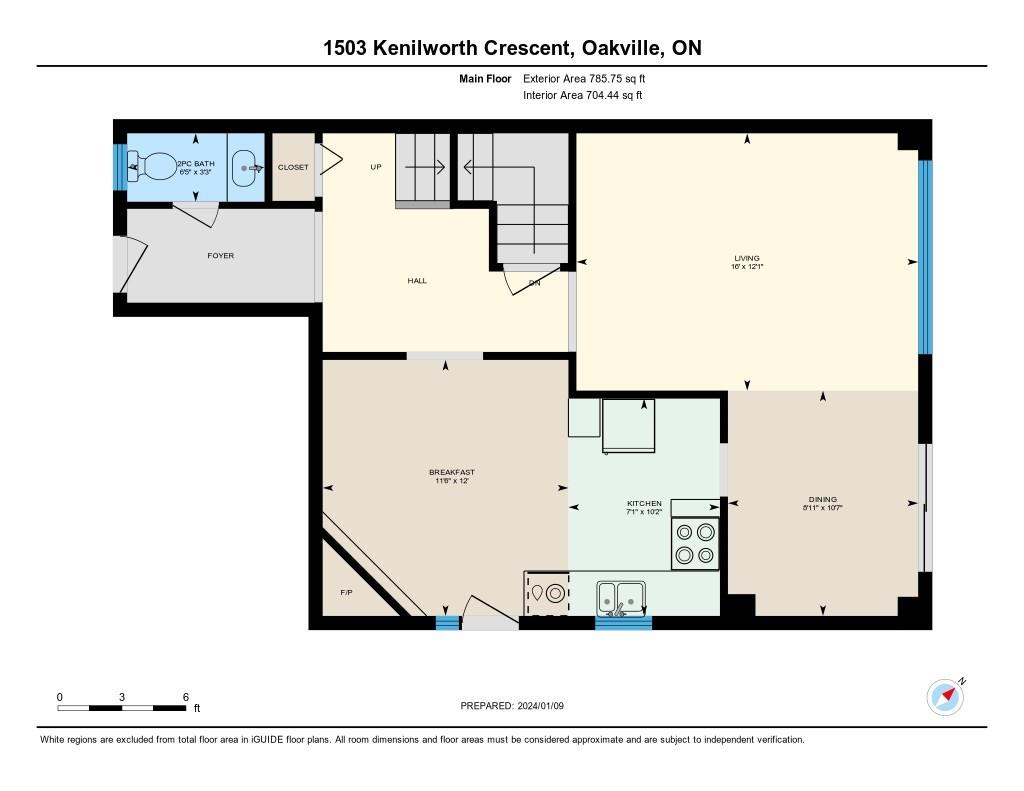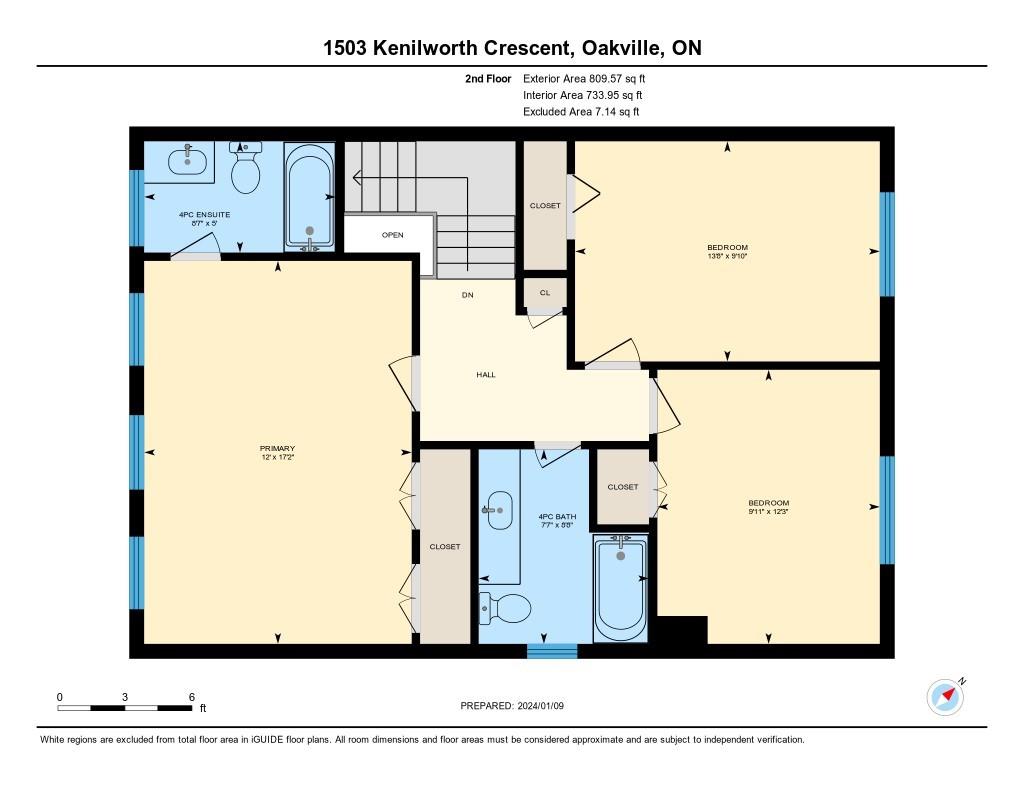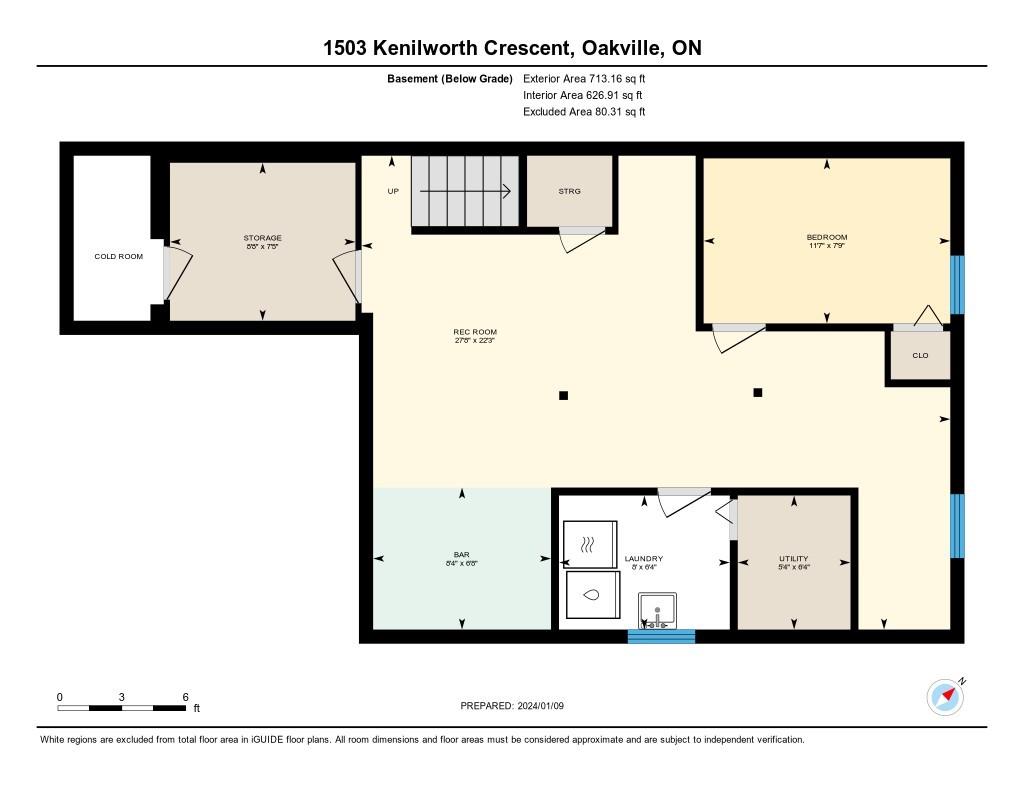1503 Kenilworth Crescent Oakville, Ontario L6H 3G1
$1,289,000
Nestled In A Sought-After Quiet Crescent In Falgarwood that boast amazing Friendly Neighbours that Host Summer Parties, gatherings & kids playing on the safe Crescent. The Country Style Kitchen With Breakfast Area Complete With A Cozy Wood FireplaceIs Perfect For Enjoying Your Morning Coffee. A Spacious Main Floor With A Beautifully Designed Open-Concept Living And Dining Area That Is Perfect For Entertaining Guests. A large deck overlooks the Yard that can be accessed From the Dining area & second side Deck from the Kitchen Breakfast Area. 3+1 spacious Bedrooms with 2.5 Bathrooms.This Beautiful Home, With Plenty Of Large Windows That Provide Abundant Natural Light,A Separate Family/Recreation Room On The Finished Lower Level provides additional space with extra rooms for storage, The Extra Large Driveway Can Easily Accommodate 4 Cars(6 car parking with garage) This Home Is Conveniently Located Near Top-Rated Oakville Schools & Easy Access To Commuter Routes Like The 403 & Qew. A family Friendly Neighborhood Offering, All Amenities, Parks, Outdoor Swimming Pool & Rec Centre All Within Easy Walking Distance & Just A Short Drive Or Bus Ride To The Oakville Go.This has been home to a single family for years! \Don't miss the opportunity to make this dream property your new home ! Roof 4-5 years, exterior doors, crown moulding, windows 3 years old, sliding door 2020 (id:52486)
Property Details
| MLS® Number | H4187475 |
| Property Type | Single Family |
| Amenities Near By | Public Transit, Schools |
| Equipment Type | Furnace, Water Heater, Air Conditioner |
| Features | Park Setting, Park/reserve, Double Width Or More Driveway, Paved Driveway, Level |
| Parking Space Total | 6 |
| Rental Equipment Type | Furnace, Water Heater, Air Conditioner |
Building
| Bathroom Total | 3 |
| Bedrooms Above Ground | 3 |
| Bedrooms Below Ground | 1 |
| Bedrooms Total | 4 |
| Appliances | Microwave, Refrigerator, Stove, Window Coverings, Fan |
| Architectural Style | 2 Level |
| Basement Development | Finished |
| Basement Type | Full (finished) |
| Constructed Date | 1979 |
| Construction Style Attachment | Detached |
| Cooling Type | Central Air Conditioning |
| Exterior Finish | Aluminum Siding, Brick |
| Foundation Type | Poured Concrete |
| Half Bath Total | 1 |
| Heating Fuel | Natural Gas |
| Heating Type | Forced Air |
| Stories Total | 2 |
| Size Exterior | 1445 Sqft |
| Size Interior | 1445 Sqft |
| Type | House |
| Utility Water | Municipal Water |
Parking
| Attached Garage |
Land
| Acreage | No |
| Land Amenities | Public Transit, Schools |
| Sewer | Municipal Sewage System |
| Size Depth | 122 Ft |
| Size Frontage | 29 Ft |
| Size Irregular | 29.45 X 122.39 |
| Size Total Text | 29.45 X 122.39|under 1/2 Acre |
| Zoning Description | Residential |
Rooms
| Level | Type | Length | Width | Dimensions |
|---|---|---|---|---|
| Second Level | 4pc Bathroom | 8' 8'' x 7' 7'' | ||
| Second Level | Bedroom | 13' 8'' x 9' 10'' | ||
| Second Level | Bedroom | 12' 3'' x 9' 11'' | ||
| Second Level | 4pc Ensuite Bath | 8' 7'' x 5' '' | ||
| Second Level | Primary Bedroom | 17' 2'' x 12' '' | ||
| Basement | Laundry Room | 8' '' x 6' 4'' | ||
| Basement | Storage | 8' 8'' x 7' 5'' | ||
| Basement | Other | 6' 8'' x 8' 4'' | ||
| Basement | Bedroom | 11' 7'' x 7' 9'' | ||
| Basement | Recreation Room | 22' 3'' x 27' 8'' | ||
| Basement | Utility Room | 6' 4'' x 5' 4'' | ||
| Ground Level | 2pc Bathroom | 3' 3'' x 6' 5'' | ||
| Ground Level | Living Room | 12' 1'' x 16' '' | ||
| Ground Level | Dining Room | 10' 7'' x 8' 11'' | ||
| Ground Level | Breakfast | 12' '' x 11' 6'' | ||
| Ground Level | Eat In Kitchen | 10' 2'' x 7' 1'' |
https://www.realtor.ca/real-estate/26607330/1503-kenilworth-crescent-oakville
Interested?
Contact us for more information
Danny Del Bono
Salesperson
(905) 681-9908

2180 Itabashi Way Unit 4a
Burlington, Ontario L7M 5A5
(905) 639-7676
(905) 681-9908

