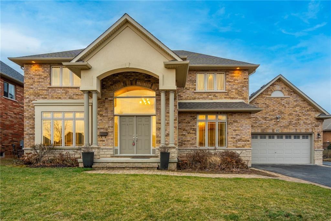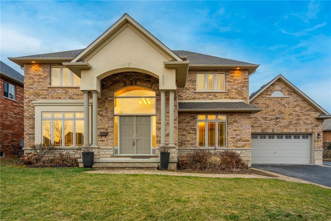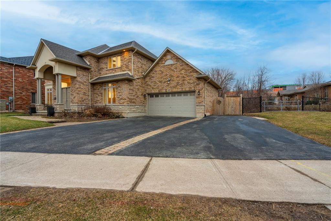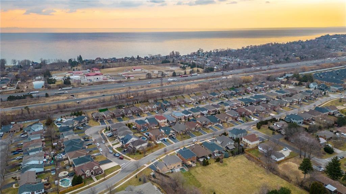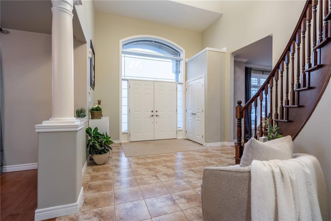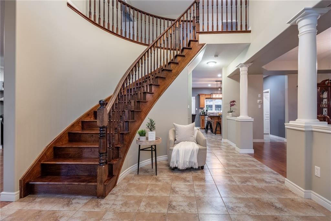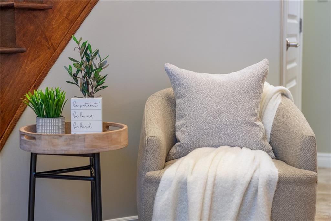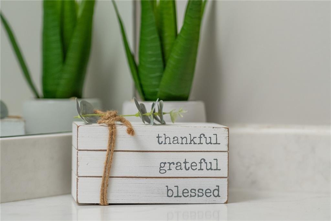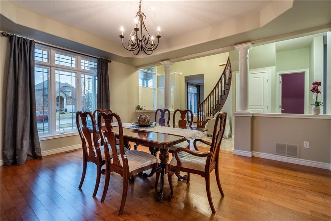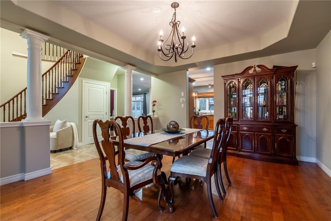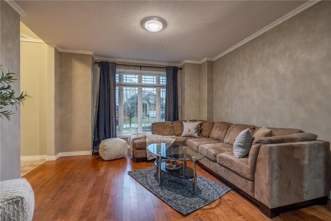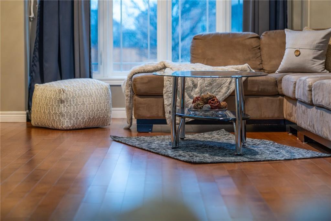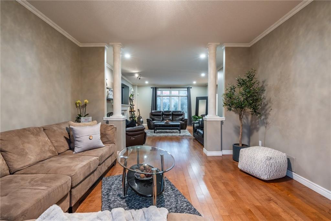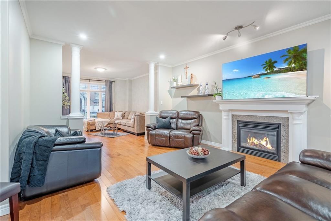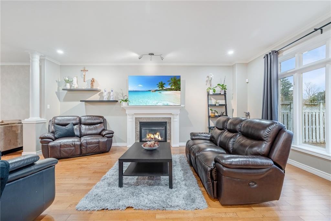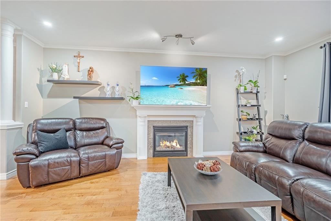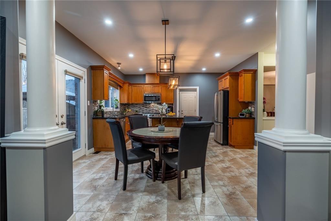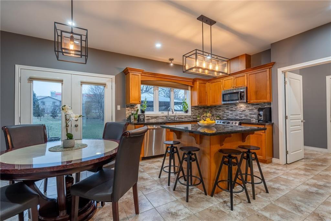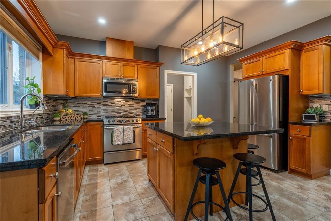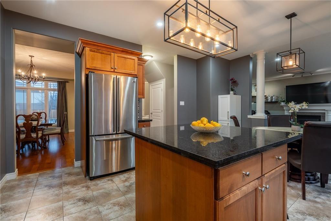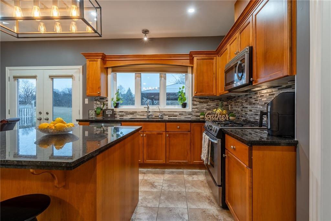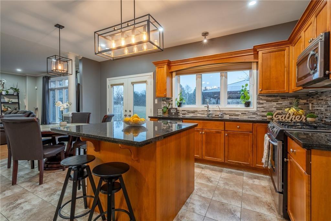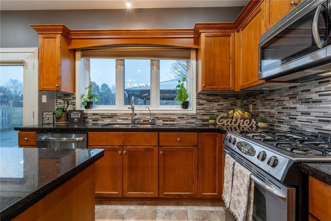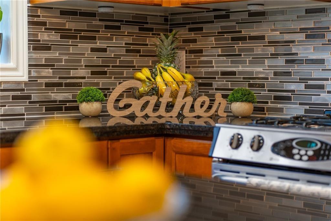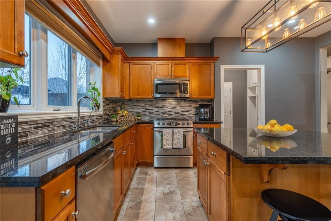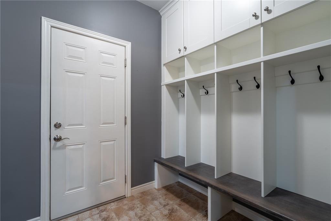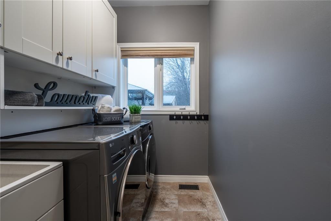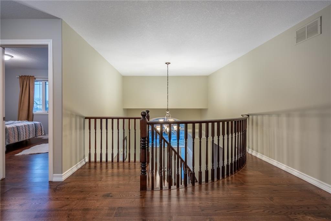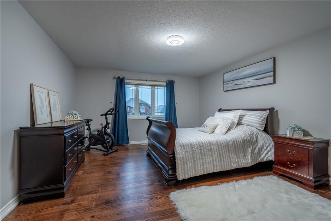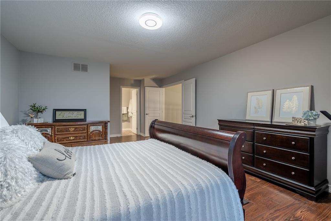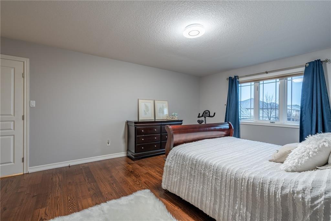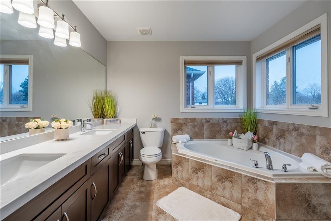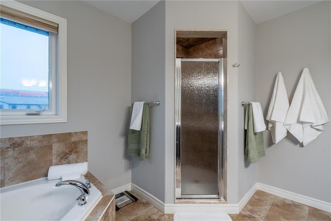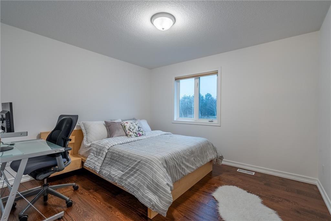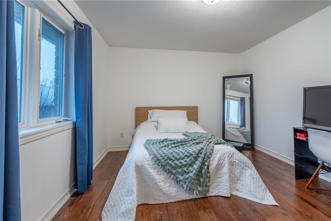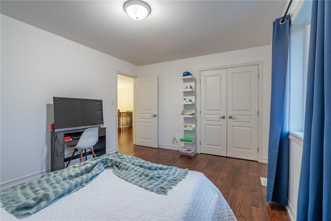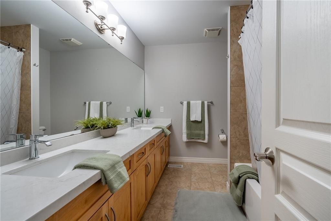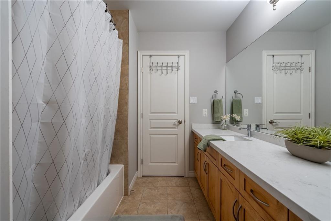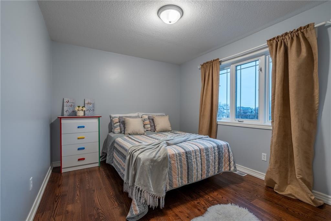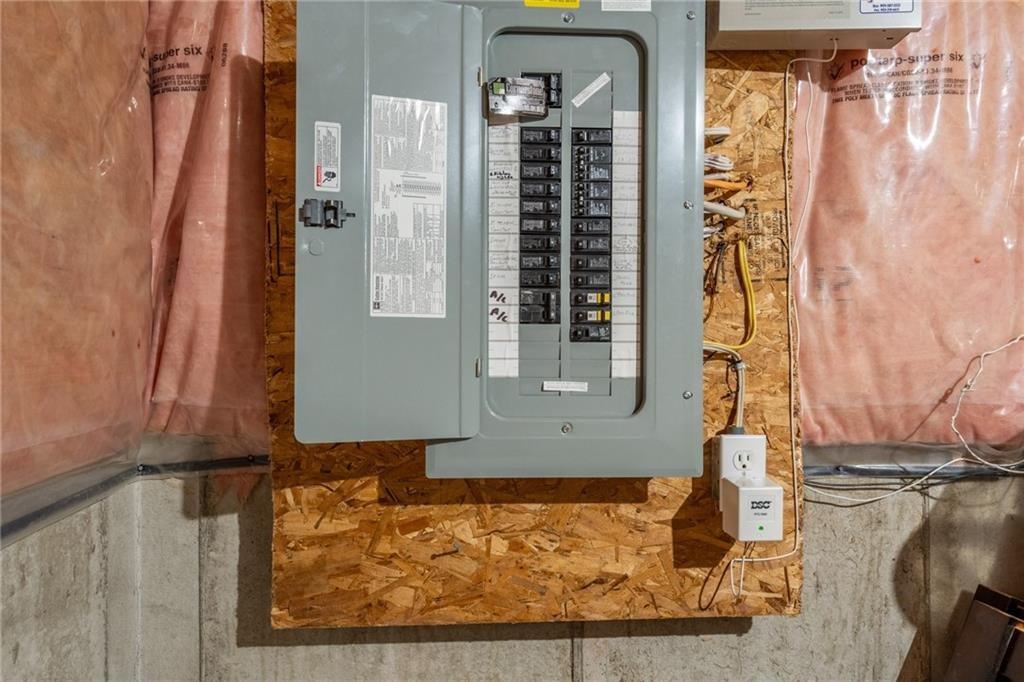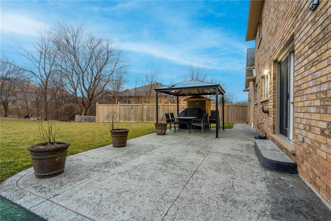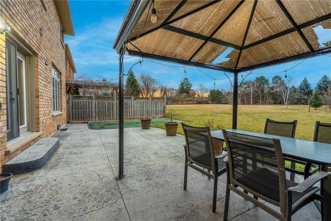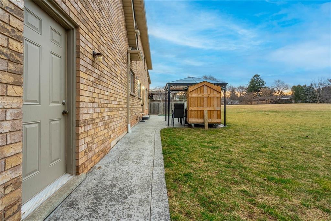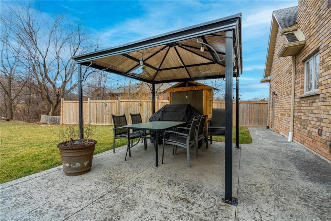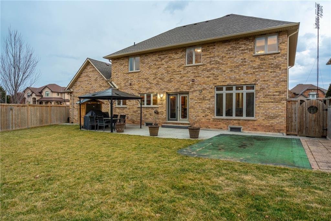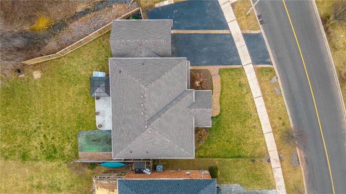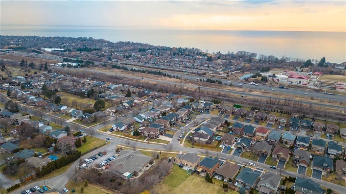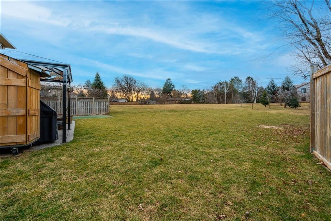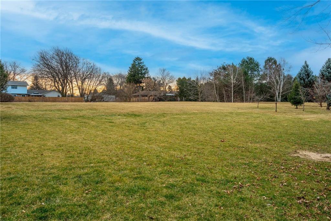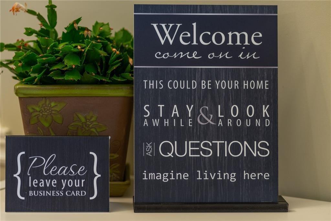152 Central Avenue Grimsby, Ontario L3M 5T4
$1,488,000
Welcome home to 152 Central Ave in Grimsby, located in a beautiful family neighbourhood with parks, proximity to downtown and all amenities. As an added bonus this home is located within the sought after Nelles School boundaries. If you are looking for a home that is elegant, bright and spacious then you have found just what your family is looking for. Entering the home leads you into an impressive entrance way foyer with its 2 story ceiling high windows and hardwood winding staircase. Offering over 2800 sqft, 4 bedrooms, 2.5 baths, extra large primary room with separate main floor living room, family room, dining room, eat in kitchen with island, combined laundry and mud room with inside entry from Garage. Master suite offers walk in closet and 5pc ensuite. Updates include hardwood flooring, carpet free throughout, bathroom quartz countertops and more. Unfinished basement has walk up to garage and separate entrance to private back yard, for possible future in law suite or rental possibilities. Closing is flexible preferred 60 days. (id:52486)
Property Details
| MLS® Number | H4190274 |
| Property Type | Single Family |
| Amenities Near By | Hospital, Recreation, Schools |
| Community Features | Quiet Area, Community Centre |
| Equipment Type | Water Heater |
| Features | Park Setting, Park/reserve, Double Width Or More Driveway, Paved Driveway, Level, Carpet Free |
| Parking Space Total | 8 |
| Rental Equipment Type | Water Heater |
Building
| Bathroom Total | 3 |
| Bedrooms Above Ground | 4 |
| Bedrooms Total | 4 |
| Architectural Style | 2 Level |
| Basement Development | Unfinished |
| Basement Type | Full (unfinished) |
| Constructed Date | 2006 |
| Construction Style Attachment | Detached |
| Cooling Type | Central Air Conditioning |
| Exterior Finish | Brick, Stone |
| Fireplace Fuel | Gas |
| Fireplace Present | Yes |
| Fireplace Type | Other - See Remarks |
| Foundation Type | Poured Concrete |
| Half Bath Total | 1 |
| Heating Fuel | Natural Gas |
| Heating Type | Forced Air |
| Stories Total | 2 |
| Size Exterior | 2897 Sqft |
| Size Interior | 2897 Sqft |
| Type | House |
| Utility Water | Municipal Water |
Parking
| Attached Garage |
Land
| Acreage | No |
| Land Amenities | Hospital, Recreation, Schools |
| Sewer | Municipal Sewage System |
| Size Depth | 99 Ft |
| Size Frontage | 270 Ft |
| Size Irregular | 118.13x30.12x122.32x250.47x96.96 Ft |
| Size Total Text | 118.13x30.12x122.32x250.47x96.96 Ft|under 1/2 Acre |
| Soil Type | Clay |
Rooms
| Level | Type | Length | Width | Dimensions |
|---|---|---|---|---|
| Second Level | 5pc Bathroom | 7' 8'' x 10' 4'' | ||
| Second Level | 5pc Ensuite Bath | 9' 6'' x 11' 7'' | ||
| Second Level | Primary Bedroom | 23' 2'' x 14' 2'' | ||
| Second Level | Bedroom | 10' 1'' x 13' 11'' | ||
| Second Level | Bedroom | 11' 2'' x 14' 2'' | ||
| Second Level | Bedroom | 11' 2'' x 12' 2'' | ||
| Basement | Storage | 37' '' x 41' 10'' | ||
| Ground Level | 2pc Bathroom | 4' 8'' x 5' '' | ||
| Ground Level | Laundry Room | 14' 10'' x 6' 6'' | ||
| Ground Level | Kitchen | 15' 4'' x 18' 9'' | ||
| Ground Level | Living Room | 34' 4'' x 16' 5'' | ||
| Ground Level | Dining Room | 16' 2'' x 14' 1'' | ||
| Ground Level | Foyer | 15' '' x 12' 6'' |
https://www.realtor.ca/real-estate/26736078/152-central-avenue-grimsby
Interested?
Contact us for more information

Mark Woehrle
Broker
(905) 573-1189
https://www.youtube.com/embed/WbDV7xefXso
www.markwoehrle.com/
325 Winterberry Dr Unit 4b
Stoney Creek, Ontario L8J 0B6
(905) 573-1188
(905) 573-1189

Dagmar Chindemi
Salesperson
(905) 664-2300
www.markwoehrle.com/

860 Queenston Road Suite A
Stoney Creek, Ontario L8G 4A8
(905) 545-1188
(905) 664-2300

