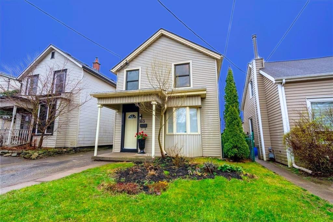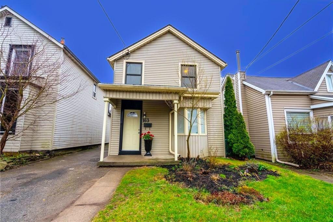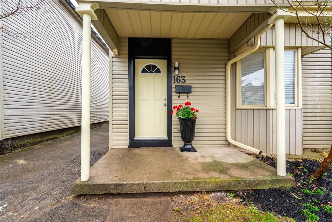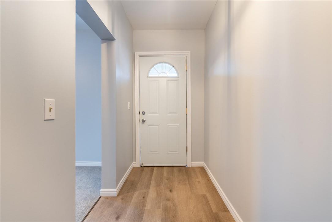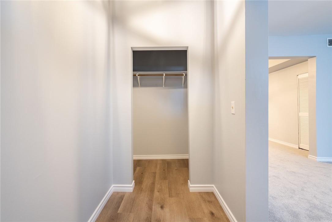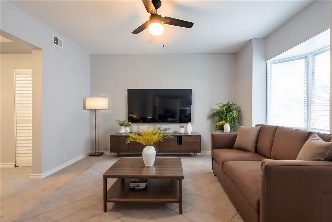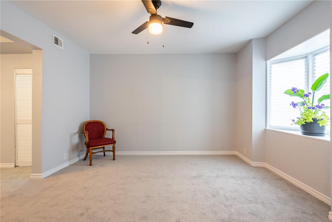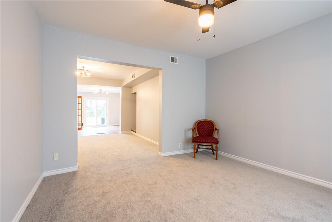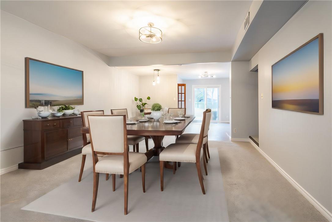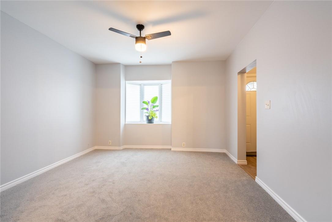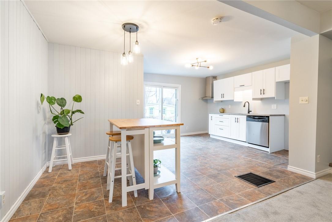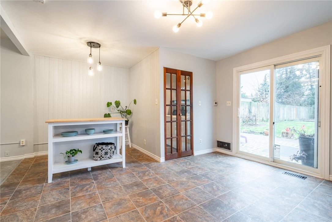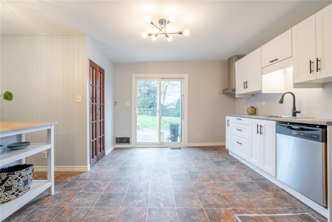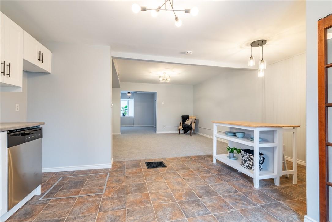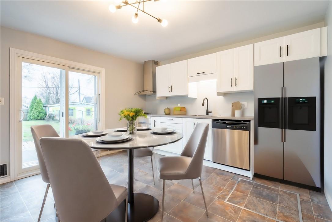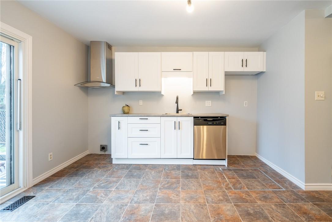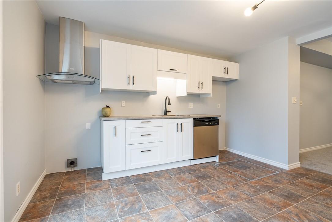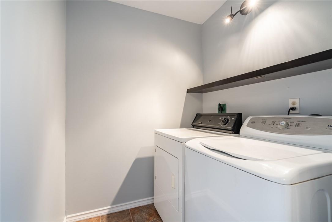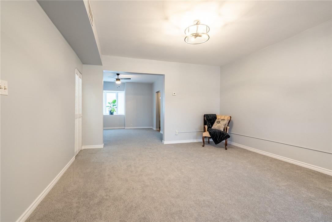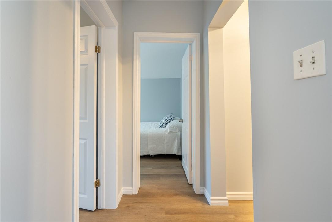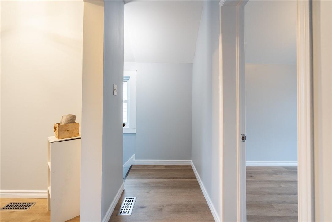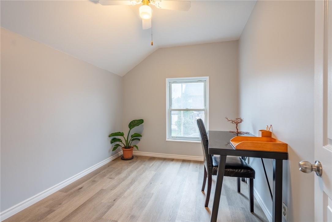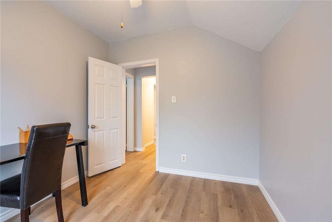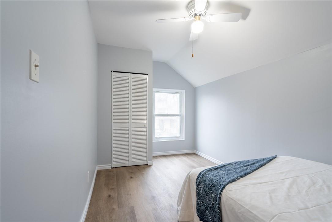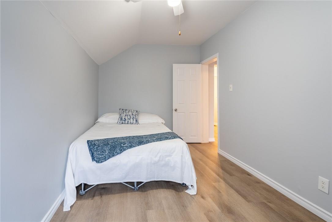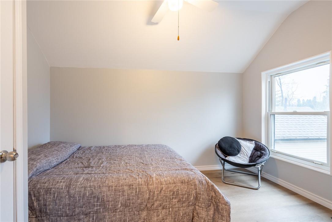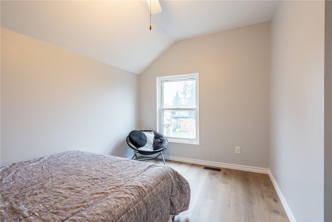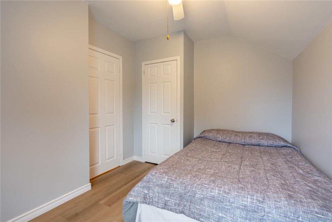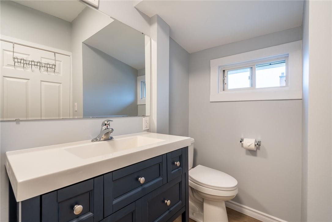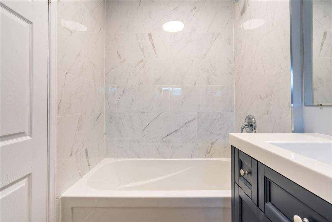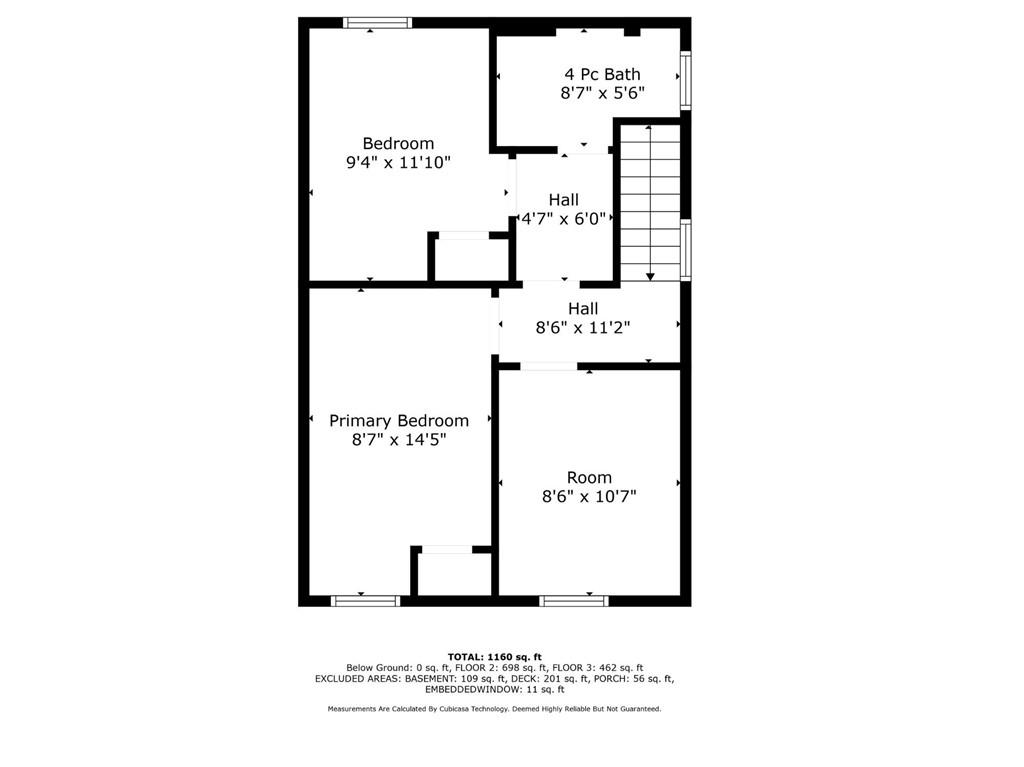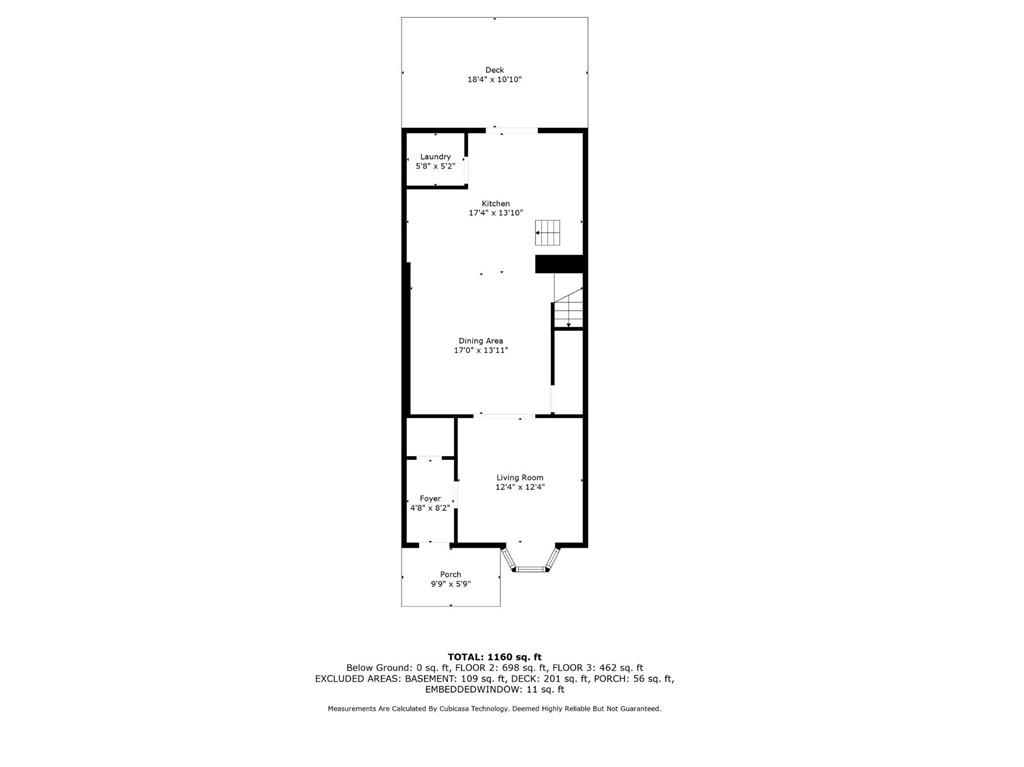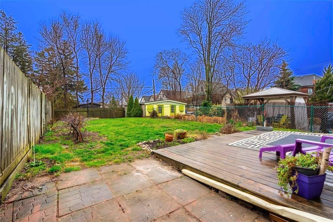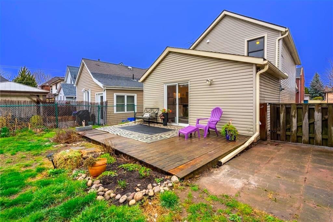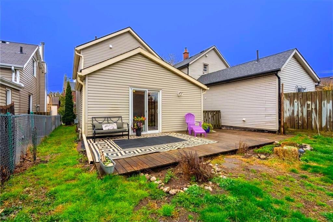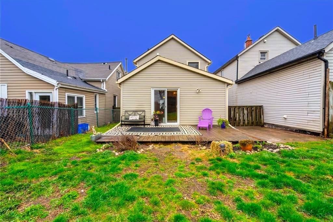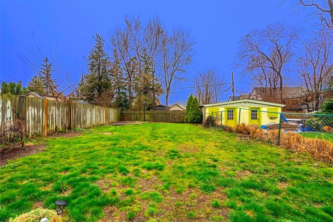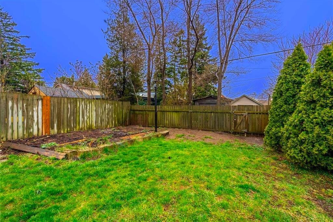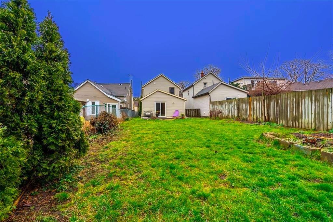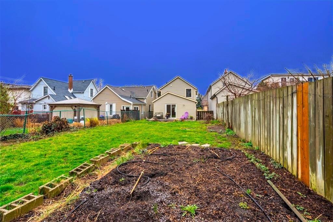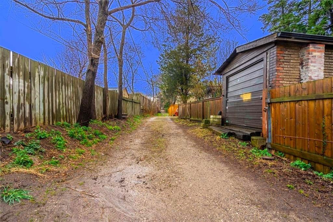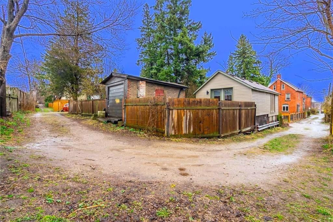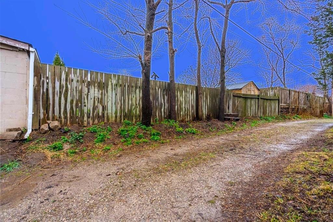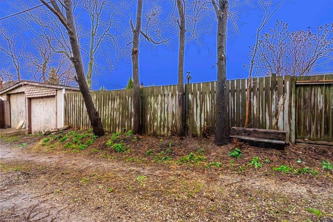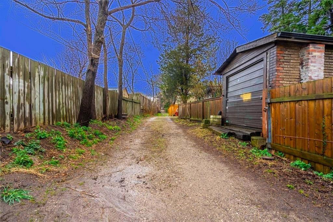163 Florence Street Hamilton, Ontario L8R 1X1
$749,985
This West Hamilton gem offers unbeatable convenience and charm. Located just minutes from two 403 entrances, it's perfect for commuters. Walking distance to Fortinos plaza, public transit, schools for all ages, Victoria Park, Dundurn Castle, the Waterfront. Recently renovated throughout, updates include fresh paint, flooring, modern kitchen with new kitchen cabinets and dishwasher. The bathroom has a new vanity, bathtub, tiles, and toilet. Spacious 31 x 132-foot lot, fenced backyard with enough space for an ADU (Accessory Dwelling Unit (addition dwelling unit on the same property) ) or detached garage, accessible from Florence or back lane way. Three-car private parking. Move in ready! (id:52486)
Property Details
| MLS® Number | H4175603 |
| Property Type | Single Family |
| Amenities Near By | Golf Course, Hospital, Public Transit, Recreation, Schools |
| Community Features | Quiet Area, Community Centre |
| Equipment Type | None |
| Features | Park Setting, Park/reserve, Golf Course/parkland, Paved Driveway, Level |
| Parking Space Total | 3 |
| Rental Equipment Type | None |
Building
| Bathroom Total | 1 |
| Bedrooms Above Ground | 3 |
| Bedrooms Total | 3 |
| Appliances | Dishwasher, Dryer, Washer |
| Architectural Style | 2 Level |
| Basement Development | Unfinished |
| Basement Type | Partial (unfinished) |
| Constructed Date | 1900 |
| Construction Style Attachment | Detached |
| Exterior Finish | Vinyl Siding |
| Foundation Type | Stone |
| Heating Fuel | Natural Gas |
| Heating Type | Forced Air |
| Stories Total | 2 |
| Size Exterior | 1160 Sqft |
| Size Interior | 1160 Sqft |
| Type | House |
| Utility Water | Municipal Water |
Parking
| No Garage |
Land
| Acreage | No |
| Land Amenities | Golf Course, Hospital, Public Transit, Recreation, Schools |
| Sewer | Municipal Sewage System |
| Size Depth | 132 Ft |
| Size Frontage | 31 Ft |
| Size Irregular | 31.66 X 132 |
| Size Total Text | 31.66 X 132|under 1/2 Acre |
| Soil Type | Clay |
| Zoning Description | Residential |
Rooms
| Level | Type | Length | Width | Dimensions |
|---|---|---|---|---|
| Second Level | 4pc Bathroom | 8' 7'' x 5' 6'' | ||
| Second Level | Bedroom | 8' 6'' x 10' 7'' | ||
| Second Level | Primary Bedroom | 8' 7'' x 14' 5'' | ||
| Second Level | Bedroom | 9' 4'' x 11' 10'' | ||
| Basement | Utility Room | 9' 5'' x 11' 7'' | ||
| Ground Level | Other | 18' 4'' x 10' 10'' | ||
| Ground Level | Laundry Room | 5' 8'' x 5' 2'' | ||
| Ground Level | Kitchen | 17' 4'' x 13' 10'' | ||
| Ground Level | Living Room | 17' 0'' x 13' 11'' | ||
| Ground Level | Dining Room | 12' 4'' x 12' 4'' | ||
| Ground Level | Foyer | 4' 8'' x 8' 2'' |
https://www.realtor.ca/real-estate/26746672/163-florence-street-hamilton
Interested?
Contact us for more information

Mark Woehrle
Broker
(905) 573-1189
https://www.youtube.com/embed/WbDV7xefXso
www.markwoehrle.com/
325 Winterberry Dr Unit 4b
Stoney Creek, Ontario L8J 0B6
(905) 573-1188
(905) 573-1189

