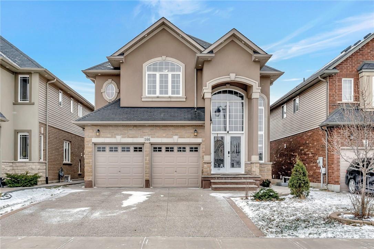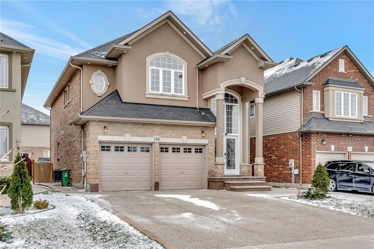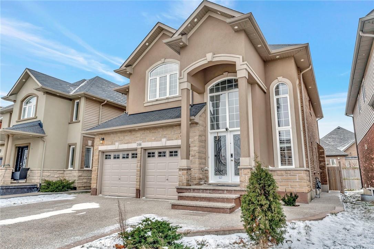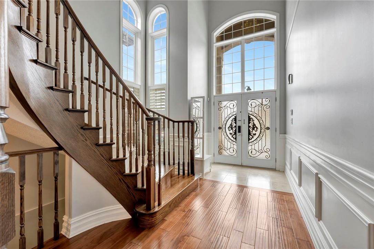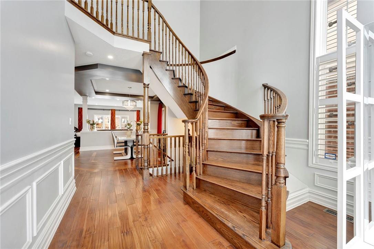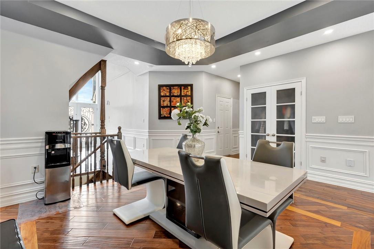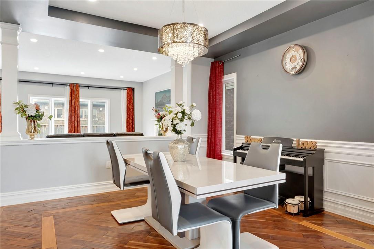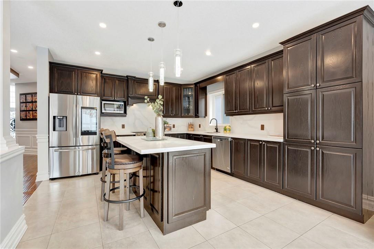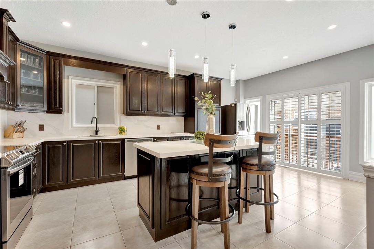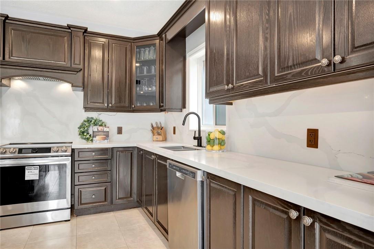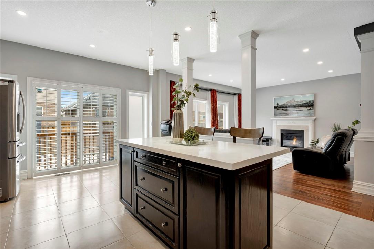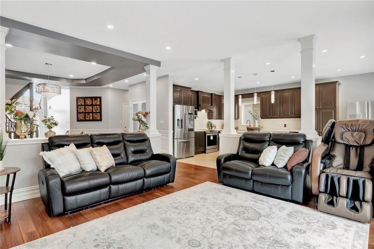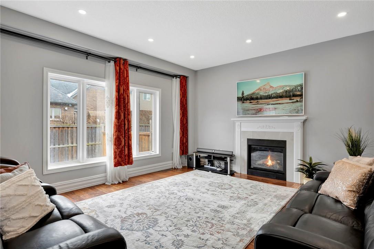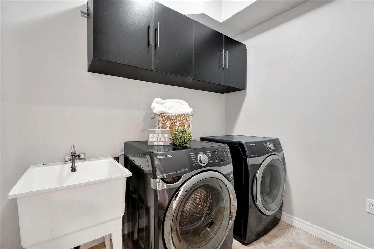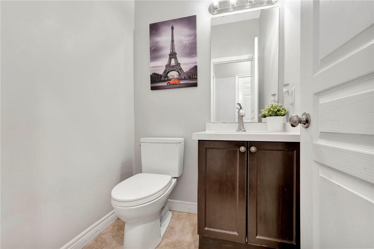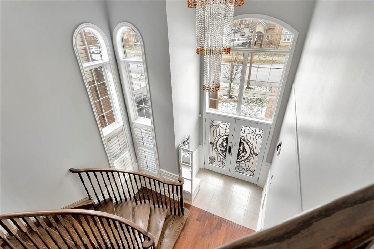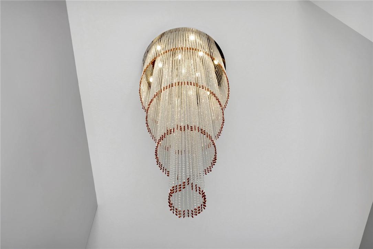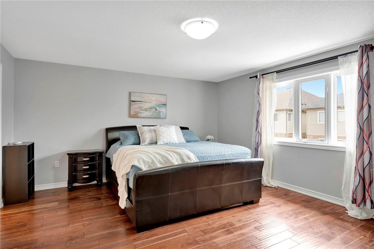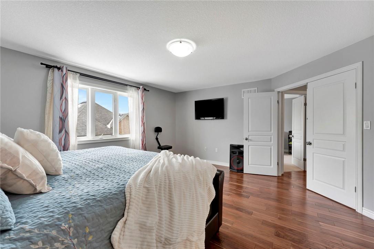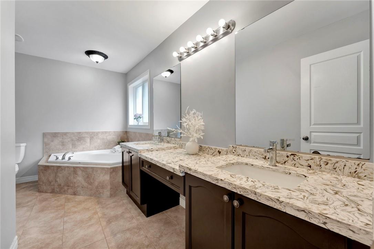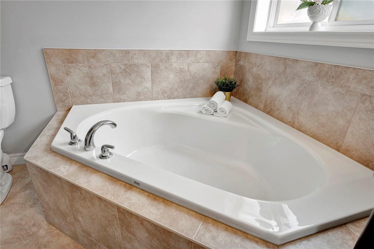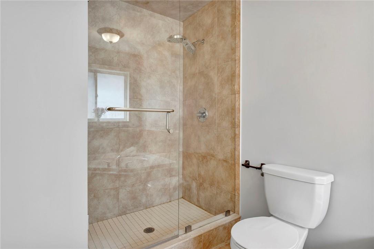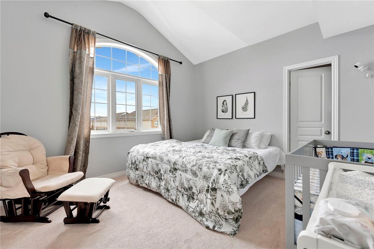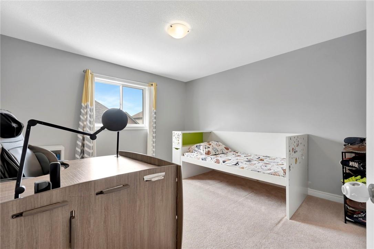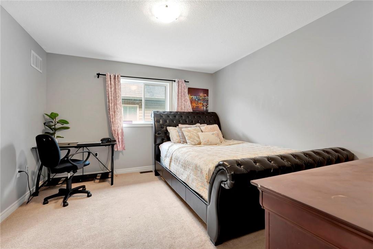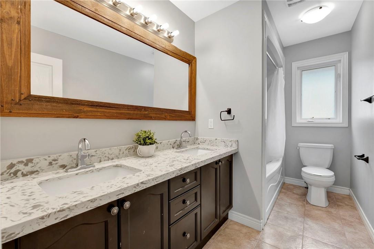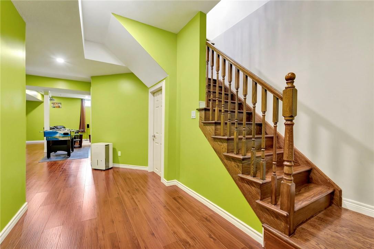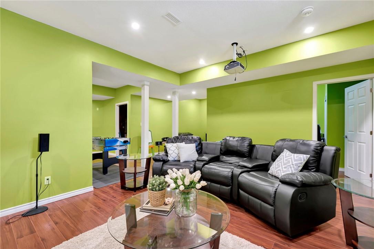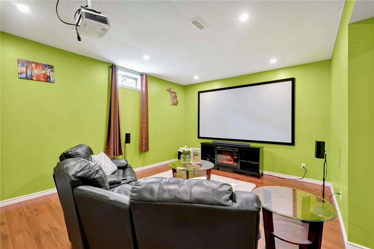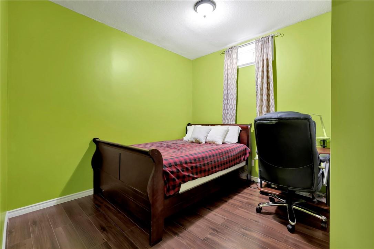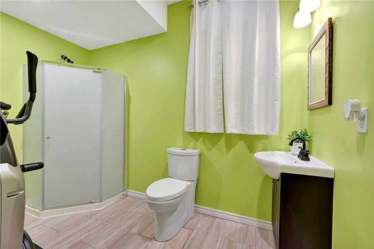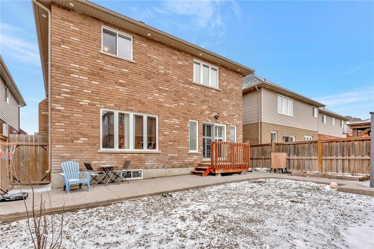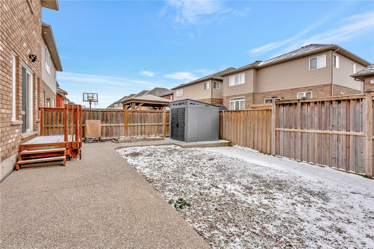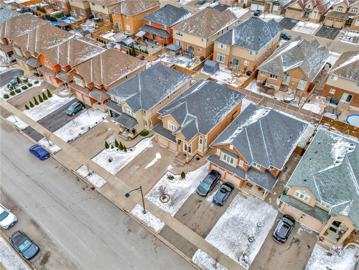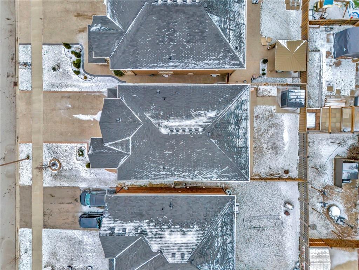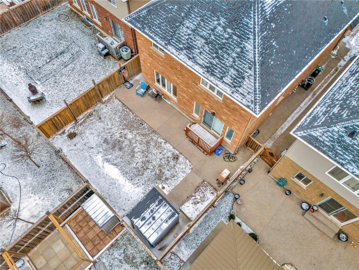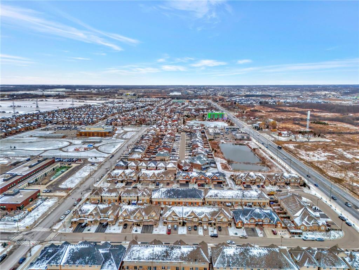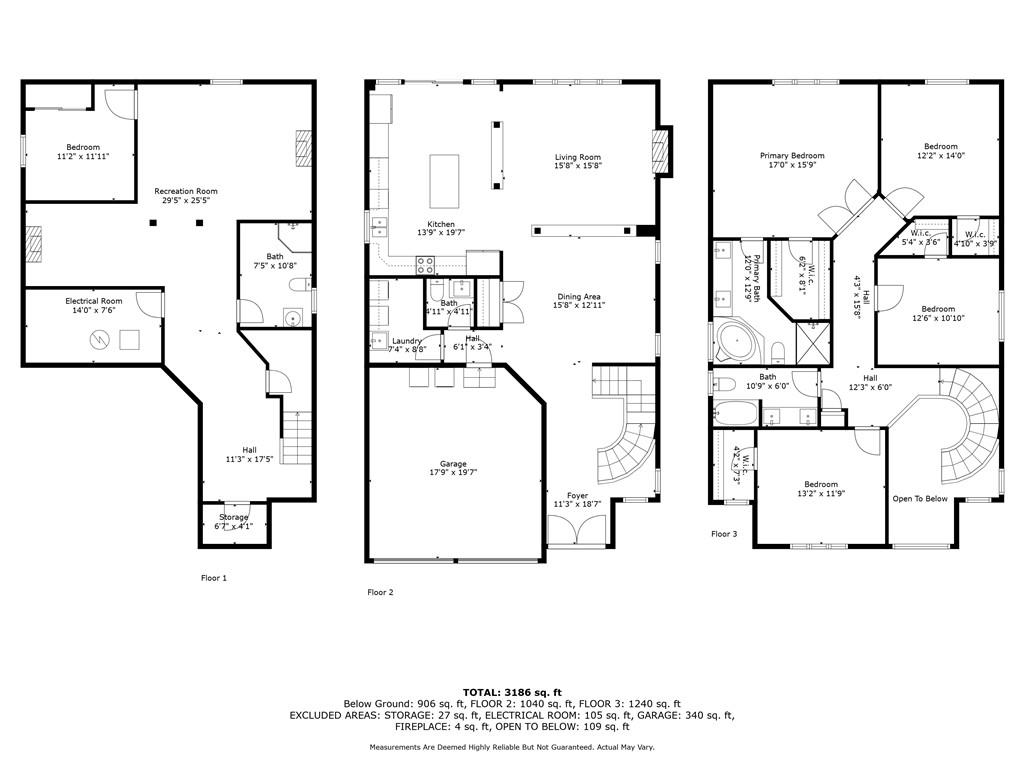166 Bellagio Avenue Stoney Creek, Ontario L0R 1P0
$1,249,000
Welcome to this elegant open concept 2-Storey Detached home in the sought after Stoney Creek Mountain Neighbourhood. Just steps away from 2 Elementary schools and a large park. This 4+1 bedroom house is sure to impress. With its separate dining area, main floor laundry and beautiful kitchen island complete with S/S appliances, it is the perfect home for large family gatherings or guests. With over 3100 of total livable space, fully finished basement complete with a 3 piece bathroom and theatre room. It’s hard not to fall in love with this home. Second floor features a Magnificent Master retreat with a walk-in closet and a 5-pc spa-like ensuite. Large sized bedrooms in this 12 year old home. With 4 bathrooms, hardwood floors, 2 car garage (complete with electric car charging station) the pride of home ownership can be seen throughout. Minutes to restaurants, movie theatre and all amenities. This home MUST be experienced. Come have a look. (id:52486)
Property Details
| MLS® Number | H4189584 |
| Property Type | Single Family |
| Amenities Near By | Golf Course, Public Transit, Recreation, Schools |
| Community Features | Community Centre |
| Equipment Type | None |
| Features | Park Setting, Park/reserve, Golf Course/parkland, Double Width Or More Driveway |
| Parking Space Total | 4 |
| Rental Equipment Type | None |
Building
| Bathroom Total | 4 |
| Bedrooms Above Ground | 4 |
| Bedrooms Below Ground | 1 |
| Bedrooms Total | 5 |
| Appliances | Dishwasher, Dryer, Refrigerator, Stove, Washer & Dryer, Window Coverings |
| Architectural Style | 2 Level |
| Basement Development | Finished |
| Basement Type | Full (finished) |
| Constructed Date | 2014 |
| Construction Style Attachment | Detached |
| Cooling Type | Central Air Conditioning |
| Exterior Finish | Stone, Stucco |
| Fireplace Fuel | Gas |
| Fireplace Present | Yes |
| Fireplace Type | Other - See Remarks |
| Foundation Type | Poured Concrete |
| Half Bath Total | 1 |
| Heating Fuel | Natural Gas |
| Heating Type | Forced Air |
| Stories Total | 2 |
| Size Exterior | 2280 Sqft |
| Size Interior | 2280 Sqft |
| Type | House |
| Utility Water | Municipal Water |
Parking
| Attached Garage |
Land
| Acreage | No |
| Land Amenities | Golf Course, Public Transit, Recreation, Schools |
| Sewer | Municipal Sewage System |
| Size Depth | 98 Ft |
| Size Frontage | 40 Ft |
| Size Irregular | 40.03 X 98.43 |
| Size Total Text | 40.03 X 98.43|under 1/2 Acre |
| Soil Type | Clay |
Rooms
| Level | Type | Length | Width | Dimensions |
|---|---|---|---|---|
| Second Level | Bedroom | 13' 2'' x 11' 9'' | ||
| Second Level | 4pc Bathroom | 10' 9'' x 6' 0'' | ||
| Second Level | Bedroom | 12' 6'' x 10' 10'' | ||
| Second Level | 5pc Ensuite Bath | 12' 0'' x 12' 8'' | ||
| Second Level | Bedroom | 12' 2'' x 14' 0'' | ||
| Second Level | Primary Bedroom | 17' 0'' x 15' 9'' | ||
| Basement | Storage | 6' 7'' x 4' 1'' | ||
| Basement | 3pc Bathroom | 7' 5'' x 10' 8'' | ||
| Basement | Utility Room | 14' 0'' x 7' 6'' | ||
| Basement | Recreation Room | 29' 5'' x 25' 5'' | ||
| Basement | Bedroom | 11' 2'' x 11' 11'' | ||
| Ground Level | Laundry Room | 7' 4'' x 8' 8'' | ||
| Ground Level | 2pc Bathroom | 4' 11'' x 4' 11'' | ||
| Ground Level | Dining Room | 15' 8'' x 12' 11'' | ||
| Ground Level | Kitchen | 13' 9'' x 19' 7'' | ||
| Ground Level | Living Room | 15' 8'' x 15' 8'' |
https://www.realtor.ca/real-estate/26697044/166-bellagio-avenue-stoney-creek
Interested?
Contact us for more information

Donald Porter
Salesperson
(905) 573-1189
porterassoc.com/
325 Winterberry Dr Unit 4b
Stoney Creek, Ontario L8J 0B6
(905) 573-1188
(905) 573-1189

