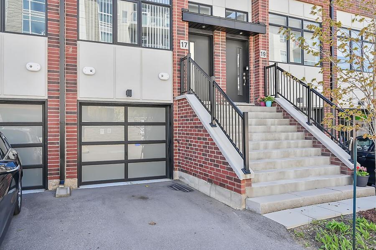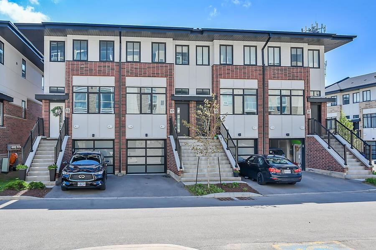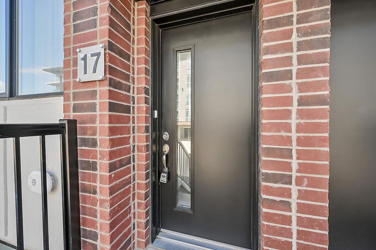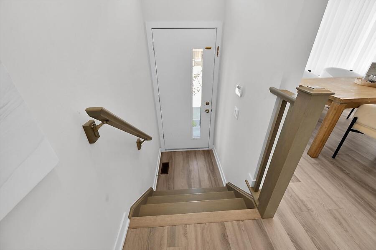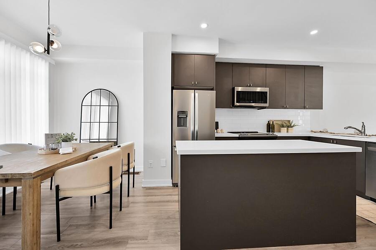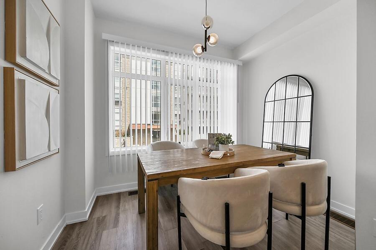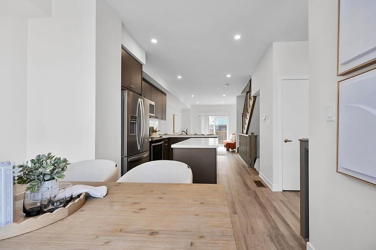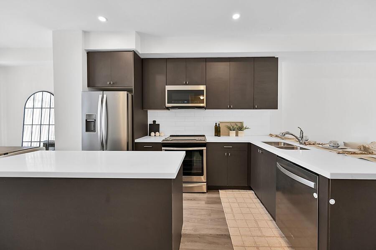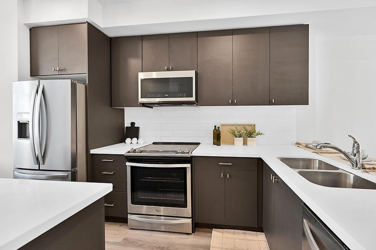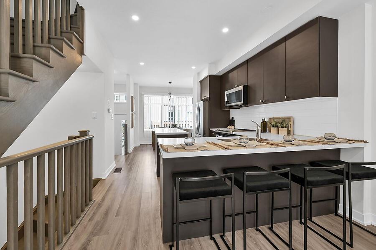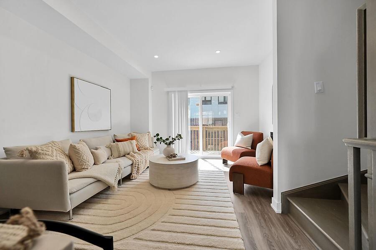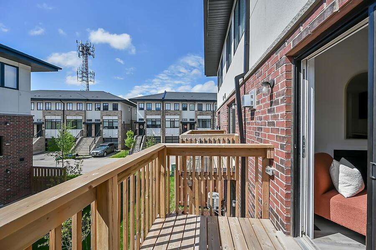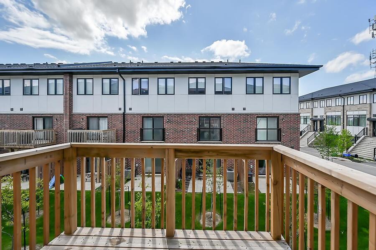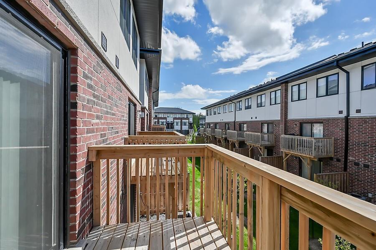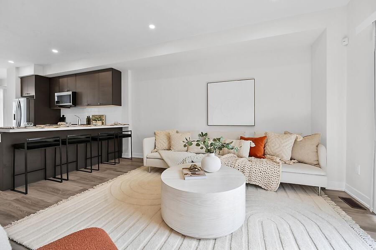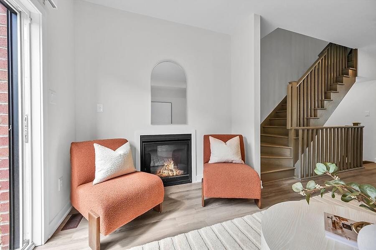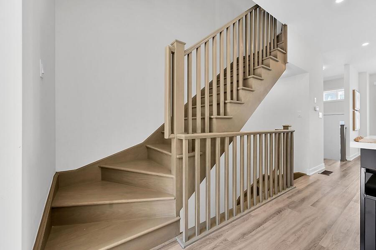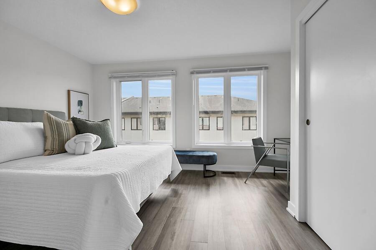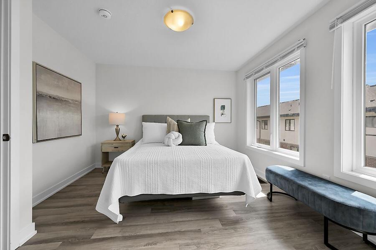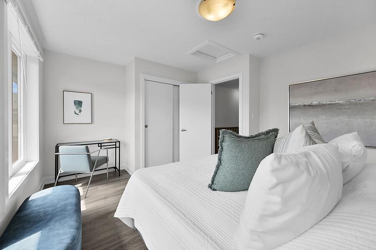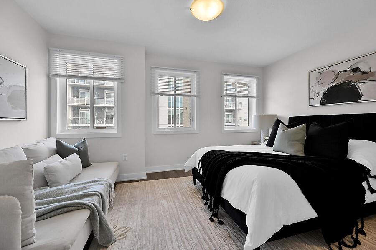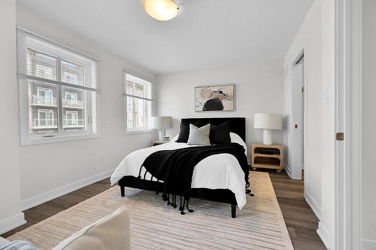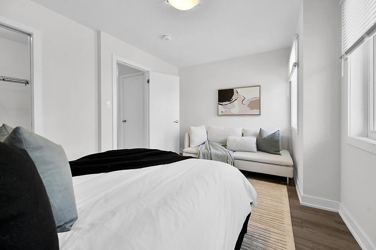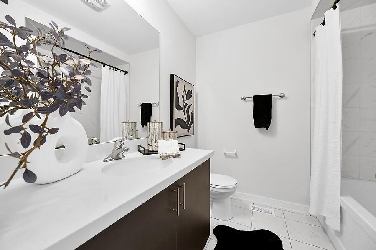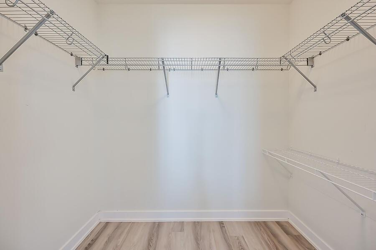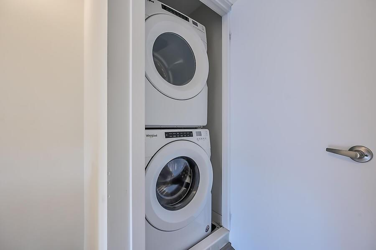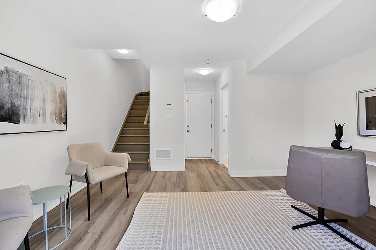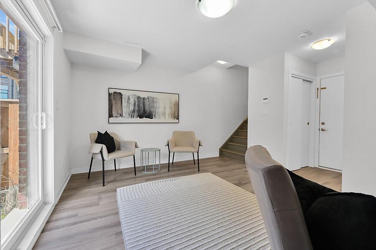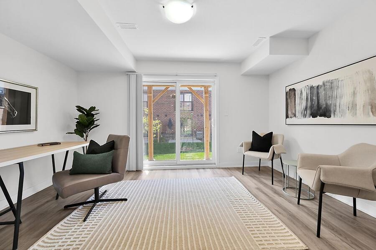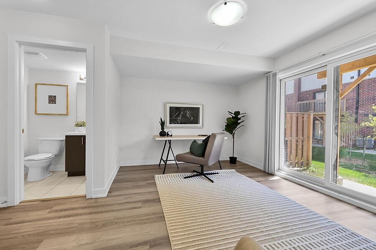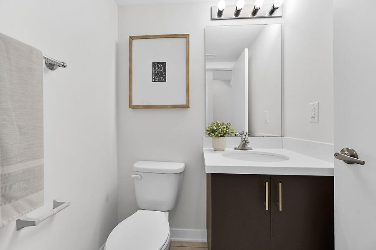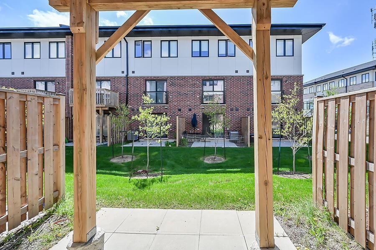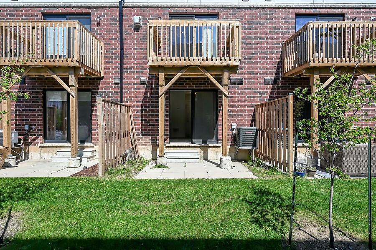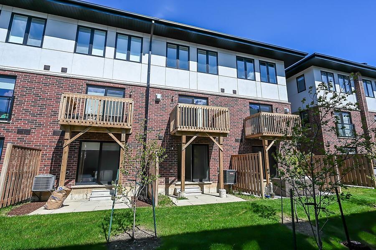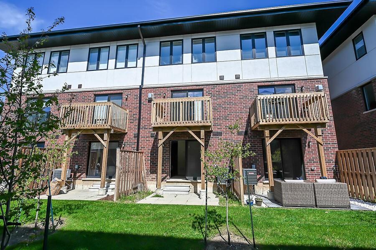17 Markle Crescent Ancaster, Ontario L9G 0H3
$739,900Maintenance,
$110 Monthly
Maintenance,
$110 MonthlyLocated close to the new business parks in the west end of Ancaster, and steps to major shopping and highways. This 3yr old 3 storey 3 bed DiCenzo built townhome (2 upper and one lower level) is carpet free and feat open concept kitchen with quartz counters, peninsula & island, dining area plus living room w/gas fireplace and sliding doors to balcony. Upper level feat 2 beds-primary bedroom w/walk in closet. Upper level laundry. Ground level bed can also be used as a home office or family room with walkout to yard plus! has entry to garage and also has a 2 pce bath and closet. Condo fees are $110/mth and incl building insurance, exterior maintenance, and parking. Flex possession. (id:52486)
Property Details
| MLS® Number | H4193519 |
| Property Type | Single Family |
| Amenities Near By | Public Transit |
| Equipment Type | Water Heater |
| Features | Balcony, Paved Driveway |
| Parking Space Total | 2 |
| Rental Equipment Type | Water Heater |
Building
| Bathroom Total | 2 |
| Bedrooms Above Ground | 3 |
| Bedrooms Total | 3 |
| Architectural Style | 3 Level |
| Basement Development | Finished |
| Basement Type | Full (finished) |
| Construction Style Attachment | Attached |
| Cooling Type | Central Air Conditioning |
| Exterior Finish | Brick, Stucco |
| Fireplace Fuel | Gas |
| Fireplace Present | Yes |
| Fireplace Type | Other - See Remarks |
| Foundation Type | Poured Concrete |
| Half Bath Total | 1 |
| Heating Fuel | Natural Gas |
| Heating Type | Forced Air |
| Stories Total | 3 |
| Size Exterior | 1491 Sqft |
| Size Interior | 1491 Sqft |
| Type | Row / Townhouse |
| Utility Water | Municipal Water |
Parking
| Attached Garage |
Land
| Acreage | No |
| Land Amenities | Public Transit |
| Sewer | Municipal Sewage System |
| Size Irregular | X |
| Size Total Text | X |
Rooms
| Level | Type | Length | Width | Dimensions |
|---|---|---|---|---|
| Second Level | Kitchen | 13' 10'' x 13' 8'' | ||
| Second Level | Living Room | 14' 2'' x 15' '' | ||
| Second Level | Dining Room | 10' 2'' x 7' '' | ||
| Third Level | Laundry Room | Measurements not available | ||
| Third Level | Primary Bedroom | 14' 2'' x 10' '' | ||
| Third Level | Bedroom | 14' 2'' x 13' 9'' | ||
| Third Level | 4pc Bathroom | Measurements not available | ||
| Ground Level | Utility Room | 19' 2'' x 3' 2'' | ||
| Ground Level | 2pc Bathroom | Measurements not available | ||
| Ground Level | Bedroom | 11' 2'' x 8' 1'' |
https://www.realtor.ca/real-estate/26870667/17-markle-crescent-ancaster
Interested?
Contact us for more information

Tina Doyle
Salesperson
(905) 573-1189
www.tinadoyle.com/
325 Winterberry Dr Unit 4b
Stoney Creek, Ontario L8J 0B6
(905) 573-1188
(905) 573-1189
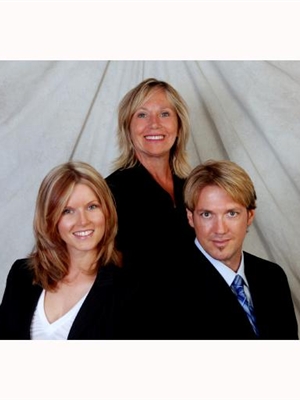
Matt Turek
Salesperson
(905) 573-1189
325 Winterberry Dr Unit 4b
Stoney Creek, Ontario L8J 0B6
(905) 573-1188
(905) 573-1189

