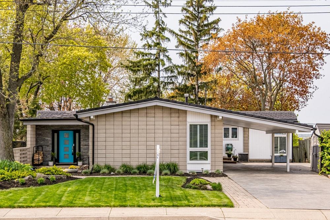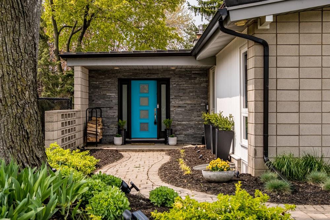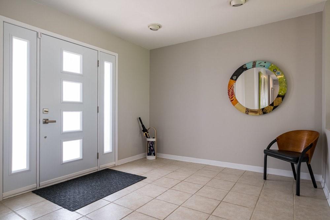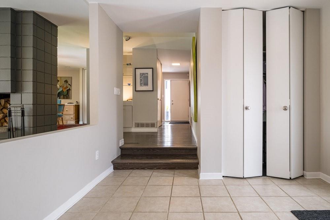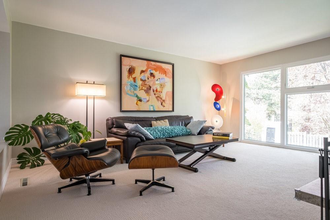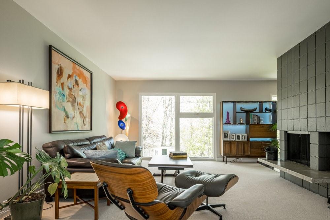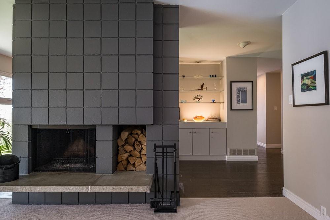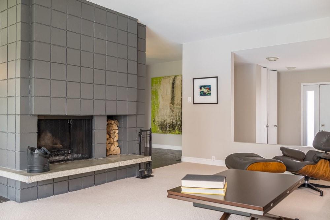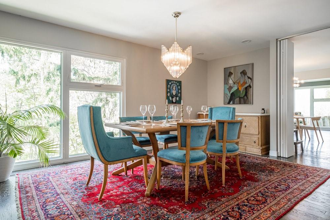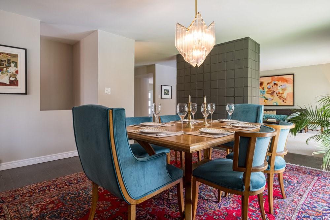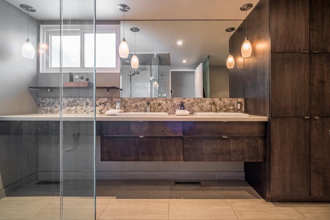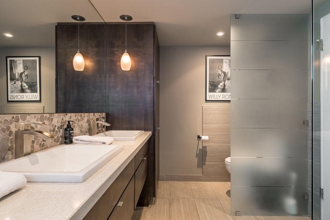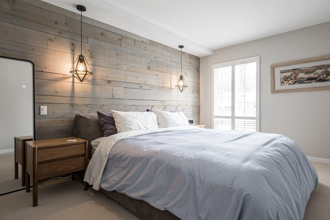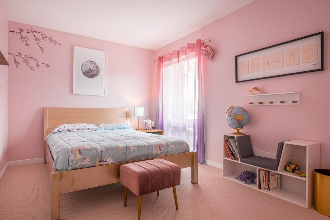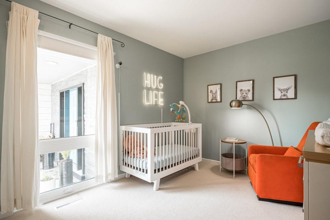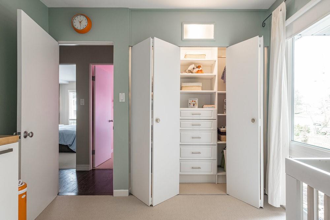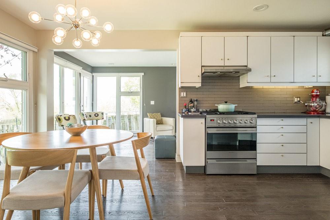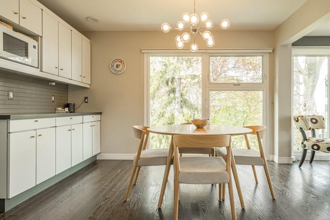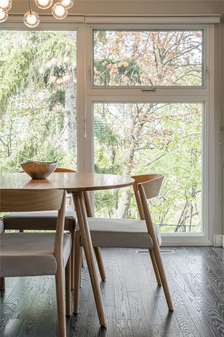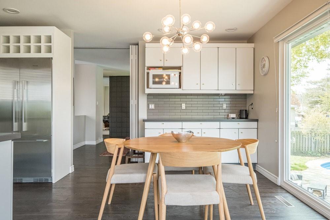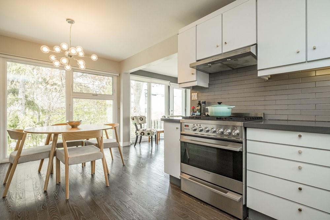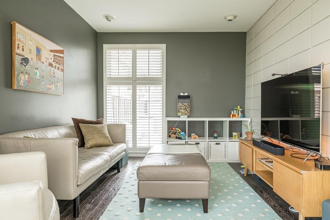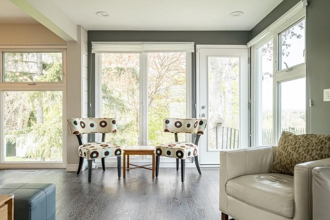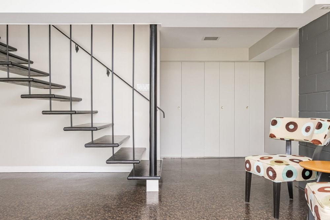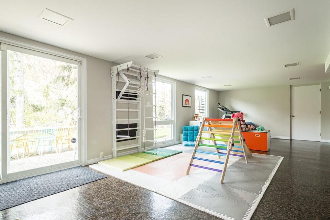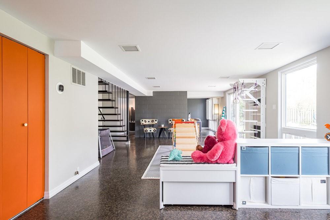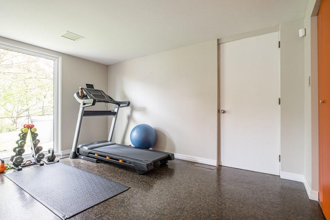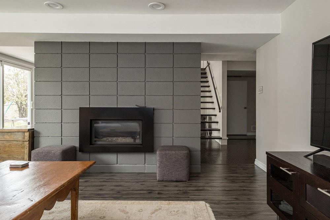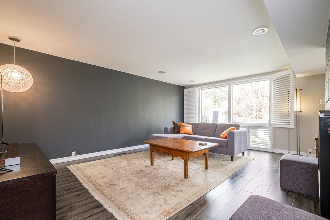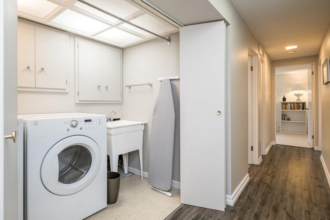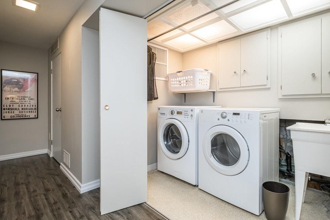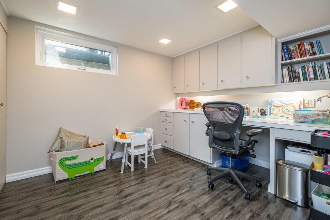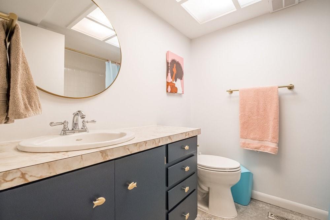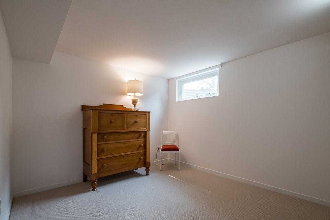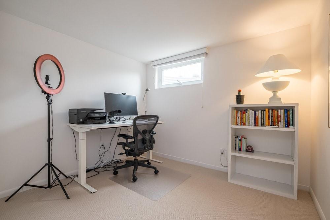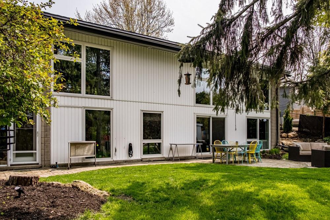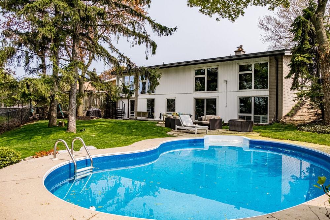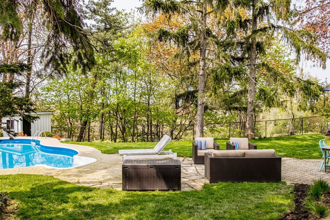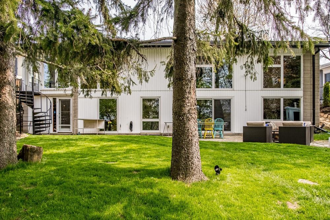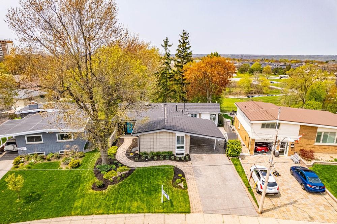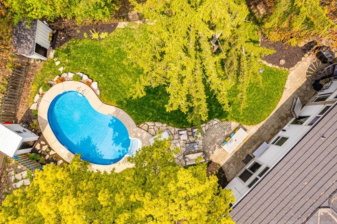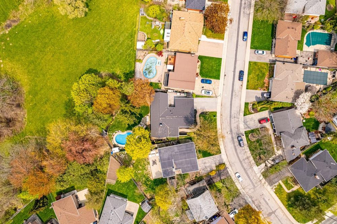182 Buckingham Drive Hamilton, Ontario L9C 2G7
$1,269,999
Midcentury Gem! Exquisite, Spacious 3+2 Bungalow in Sought-after West Mountain. Nature Surrounds You! Bright, Floor-to-Ceiling Windows Overlook Lush Private Oasis: Treed Backyard With Heated In-ground Pool and Stunning Sunset Views of the Escarpment. Unbeatable Convenience: Daycares, Schools, including Prestigious Hillfield College (K--12), Playgrounds, Farmboy a Walk Away, Easy Access to Highway, Nature Trails, and Popular Golf Links Shopping. Pride of Ownership: eavestroughs (2021), High-quality Berber Carpets (2023), Custom Closets (2021), Ground Floor HVac (2023), Windows (2016), Pool Fence (2021), Landscaping (2021-2023), AC 2023, Steel Roof with 30-year Warranty. Don't Let this Rare Opportunity to Own a Piece of Hamilton's Architectural History Slip Away! RSA, Attach 801 & Schedule B to all offers. Seller is a Licensed Agent. (id:52486)
Property Details
| MLS® Number | H4191049 |
| Property Type | Single Family |
| Equipment Type | None |
| Features | Double Width Or More Driveway |
| Parking Space Total | 4 |
| Pool Type | Inground Pool |
| Rental Equipment Type | None |
Building
| Bathroom Total | 2 |
| Bedrooms Above Ground | 3 |
| Bedrooms Below Ground | 2 |
| Bedrooms Total | 5 |
| Appliances | Dishwasher, Dryer, Microwave, Refrigerator, Stove, Washer, Range |
| Architectural Style | Bungalow |
| Basement Development | Finished |
| Basement Type | Full (finished) |
| Constructed Date | 1961 |
| Construction Style Attachment | Detached |
| Cooling Type | Central Air Conditioning |
| Exterior Finish | Stone, Vinyl Siding |
| Fireplace Fuel | Gas |
| Fireplace Present | Yes |
| Fireplace Type | Woodstove,other - See Remarks |
| Foundation Type | Block |
| Heating Fuel | Natural Gas |
| Heating Type | Forced Air |
| Stories Total | 1 |
| Size Exterior | 1931 Sqft |
| Size Interior | 1931 Sqft |
| Type | House |
| Utility Water | Municipal Water |
Parking
| Carport | |
| No Garage |
Land
| Acreage | No |
| Sewer | Municipal Sewage System |
| Size Frontage | 50 Ft |
| Size Irregular | 50.11 X |
| Size Total Text | 50.11 X|under 1/2 Acre |
Rooms
| Level | Type | Length | Width | Dimensions |
|---|---|---|---|---|
| Sub-basement | Utility Room | Measurements not available | ||
| Sub-basement | Office | 10' 5'' x 9' 6'' | ||
| Sub-basement | Bedroom | 9' 8'' x 9' 8'' | ||
| Sub-basement | Bedroom | 12' '' x 9' 6'' | ||
| Sub-basement | 4pc Bathroom | Measurements not available | ||
| Sub-basement | Games Room | 29' 6'' x 14' 5'' | ||
| Sub-basement | Recreation Room | 12' '' x 14' '' | ||
| Ground Level | Bedroom | 12' '' x 9' 6'' | ||
| Ground Level | Primary Bedroom | 15' '' x 10' '' | ||
| Ground Level | Bedroom | 11' '' x 9' 6'' | ||
| Ground Level | Family Room | 14' '' x 12' '' | ||
| Ground Level | 4pc Bathroom | Measurements not available | ||
| Ground Level | Kitchen | 17' 7'' x 12' 9'' | ||
| Ground Level | Dining Room | 17' 6'' x 9' 3'' | ||
| Ground Level | Living Room | 15' '' x 13' '' | ||
| Ground Level | Foyer | Measurements not available |
https://www.realtor.ca/real-estate/26762383/182-buckingham-drive-hamilton
Interested?
Contact us for more information

Marlene Vieira Leslie
Salesperson
(905) 575-7217

Unit 101 1595 Upper James St.
Hamilton, Ontario L9B 0H7
(905) 575-5478
(905) 575-7217
www.remaxescarpment.com

