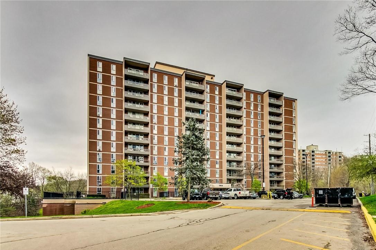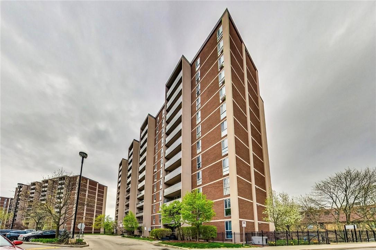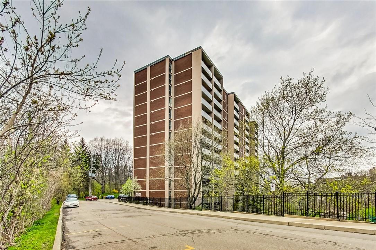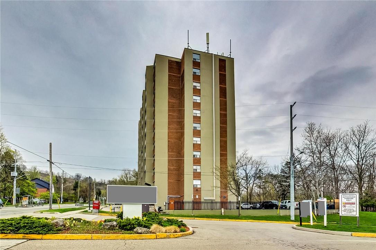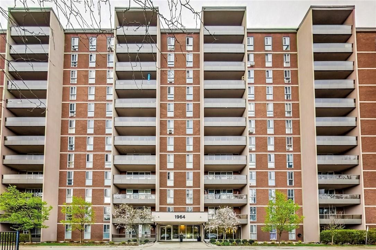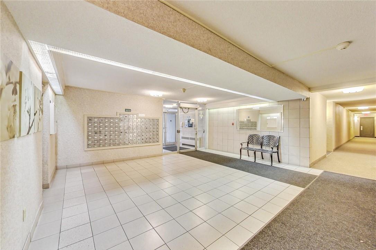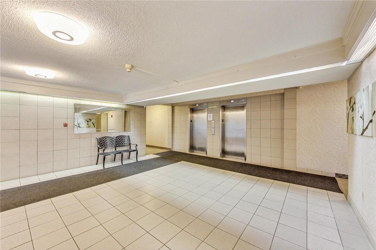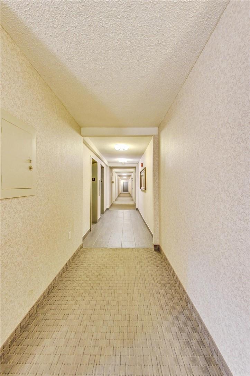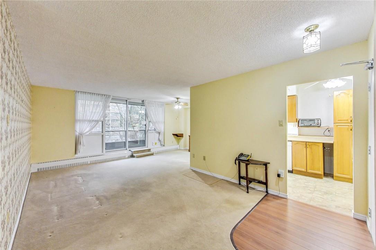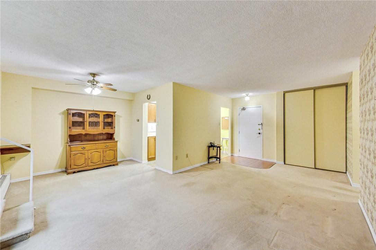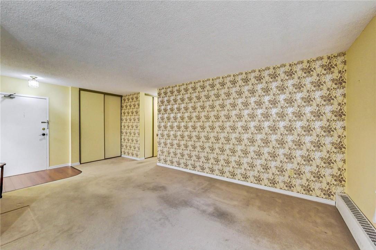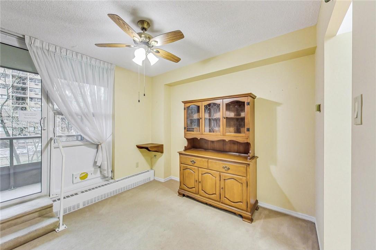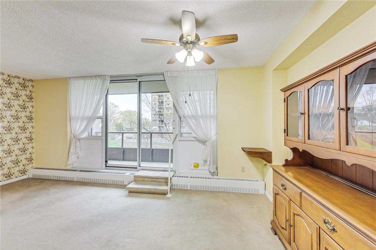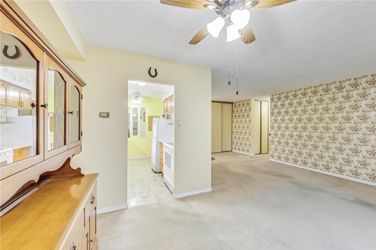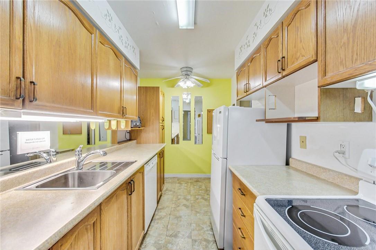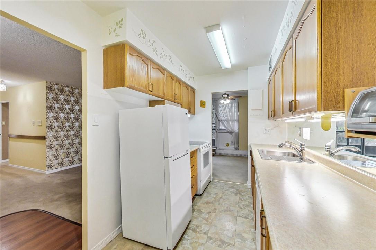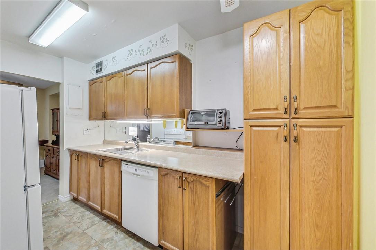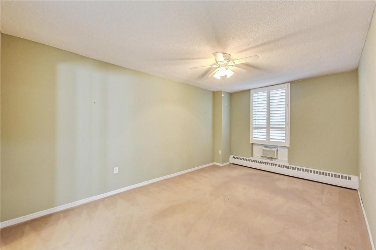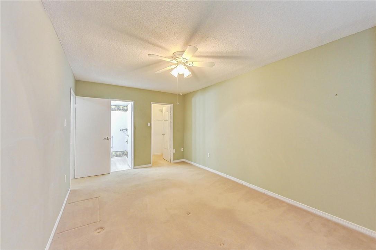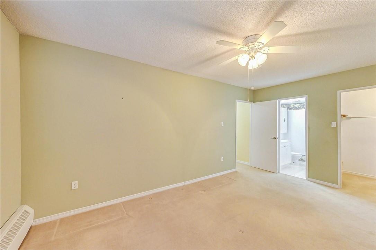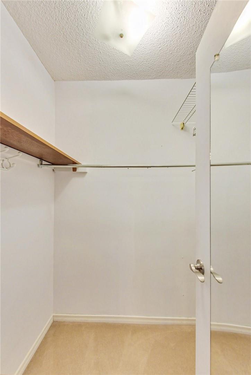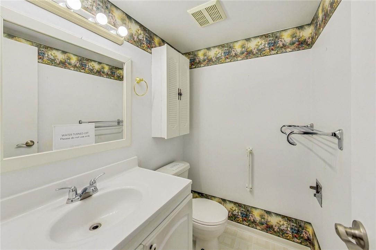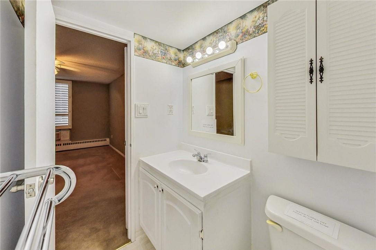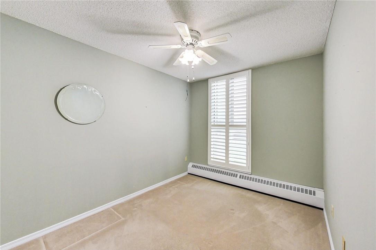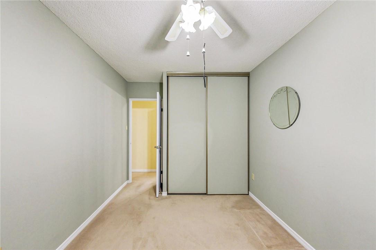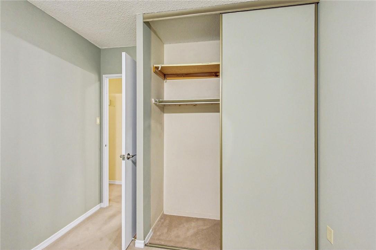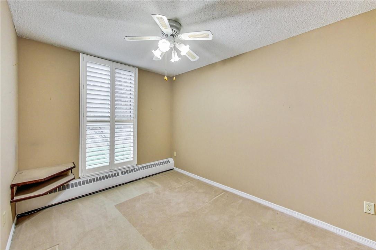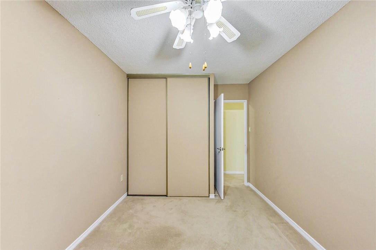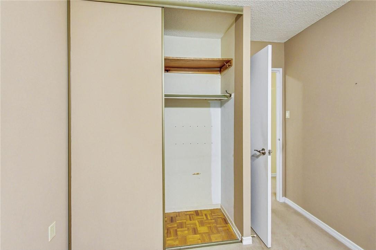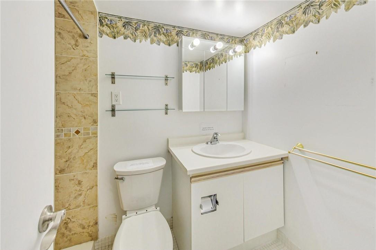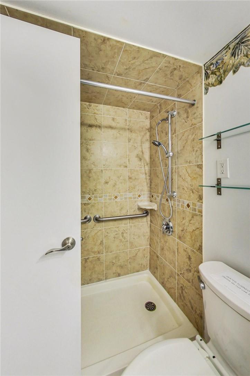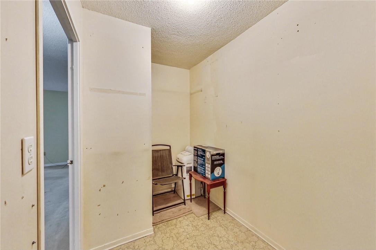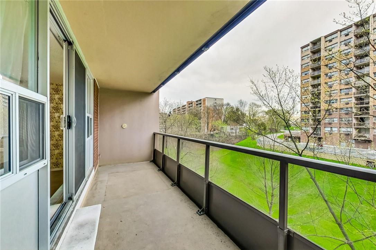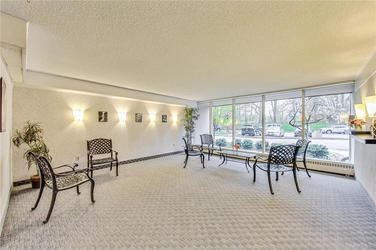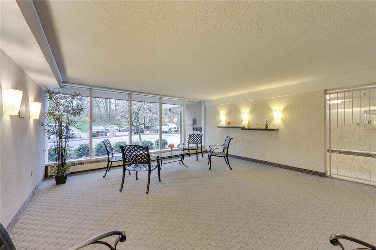1964 Main Street W, Unit #409 Hamilton, Ontario L8S 1J5
$399,000Maintenance,
$889 Monthly
Maintenance,
$889 MonthlyWelcome home to Forest Glen at 1964 Main Unit 409! This generously sized 1164 sq. ft. three-bedroom, two-bathroom unit is ideally located between Ancaster/Dundas/West Hamilton. Close to McMaster and HWYs for commuters. Enjoy a spacious living and dining area with balcony, a large primary bedroom with a 2 pc ensuite and walk-in closet, 2 additional bedrooms with closets, a storage room, and a 3 pc accessible main washroom. This unit includes 1 underground parking spot and a separate storage locker in the basement. Building amenities include an exercise room, games room, party room, sauna, and plenty of visitor parking for guests. Do not miss out on this opportunity to own a large unit in a peaceful and tranquil setting. Book your showing today! (id:52486)
Property Details
| MLS® Number | H4191653 |
| Property Type | Single Family |
| Amenities Near By | Golf Course, Hospital, Public Transit, Schools |
| Community Features | Quiet Area |
| Equipment Type | None |
| Features | Park Setting, Treed, Wooded Area, Ravine, Park/reserve, Conservation/green Belt, Golf Course/parkland, Balcony, Laundry- Coin Operated |
| Parking Space Total | 1 |
| Pool Type | Indoor Pool |
| Rental Equipment Type | None |
| View Type | View |
Building
| Bathroom Total | 2 |
| Bedrooms Above Ground | 3 |
| Bedrooms Total | 3 |
| Amenities | Exercise Centre, Party Room |
| Appliances | Dishwasher, Refrigerator, Stove |
| Basement Type | None |
| Constructed Date | 1972 |
| Construction Material | Concrete Block, Concrete Walls |
| Cooling Type | Window Air Conditioner |
| Exterior Finish | Brick, Concrete |
| Half Bath Total | 1 |
| Heating Fuel | Natural Gas |
| Heating Type | Radiant Heat |
| Stories Total | 1 |
| Size Exterior | 1164 Sqft |
| Size Interior | 1164 Sqft |
| Type | Apartment |
| Utility Water | Municipal Water |
Parking
| Underground |
Land
| Acreage | No |
| Land Amenities | Golf Course, Hospital, Public Transit, Schools |
| Sewer | Municipal Sewage System |
| Size Irregular | 0 X 0 |
| Size Total Text | 0 X 0 |
Rooms
| Level | Type | Length | Width | Dimensions |
|---|---|---|---|---|
| Ground Level | Storage | 5' 8'' x 9' 8'' | ||
| Ground Level | 4pc Bathroom | Measurements not available | ||
| Ground Level | Bedroom | 10' 8'' x 8' 9'' | ||
| Ground Level | Bedroom | 10' 10'' x 8' 8'' | ||
| Ground Level | 2pc Bathroom | Measurements not available | ||
| Ground Level | Primary Bedroom | 16' 1'' x 10' 4'' | ||
| Ground Level | Kitchen | 11' 5'' x 7' 5'' | ||
| Ground Level | Dining Room | 9' 5'' x 7' 10'' | ||
| Ground Level | Living Room | 20' 6'' x 10' 11'' |
https://www.realtor.ca/real-estate/26821265/1964-main-street-w-unit-409-hamilton
Interested?
Contact us for more information

Greg De Denus
Salesperson
(905) 575-7217
thededenusteam.com/
1595 Upper James St Unit 4b
Hamilton, Ontario L9B 0H7
(905) 575-5478
(905) 575-7217

