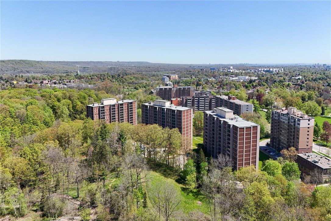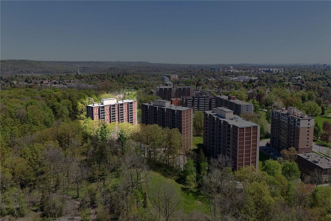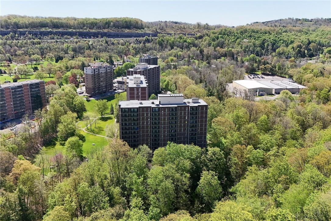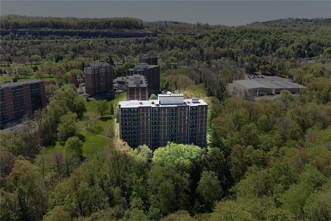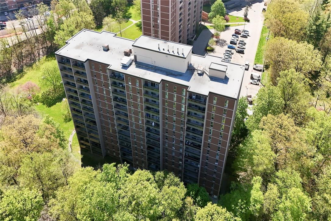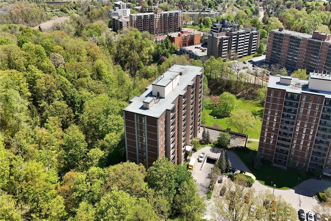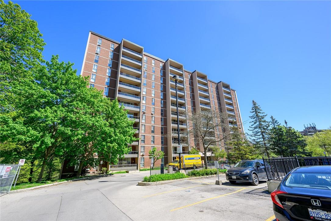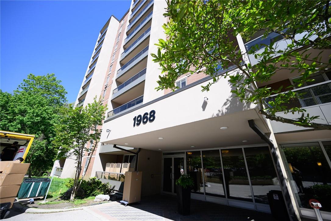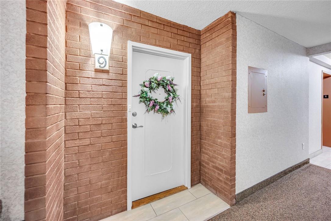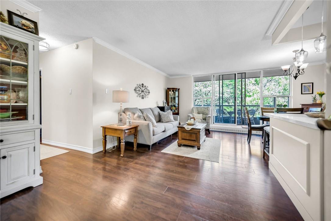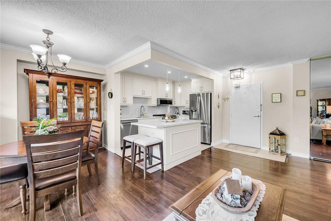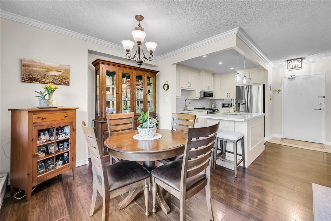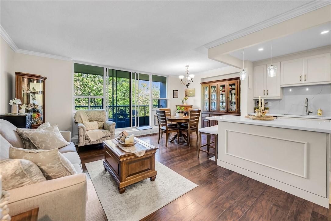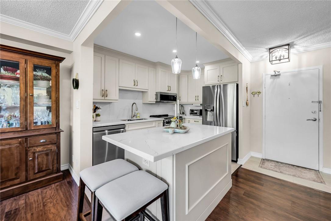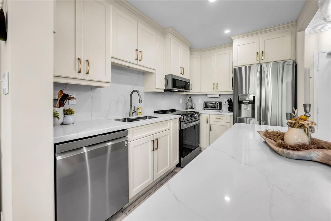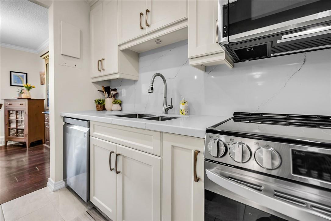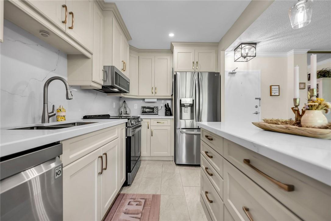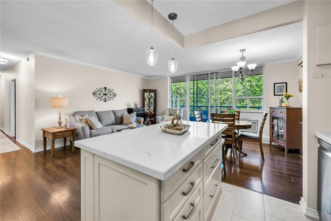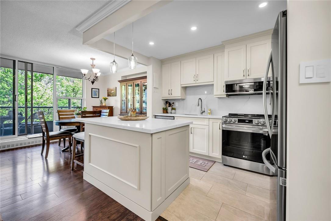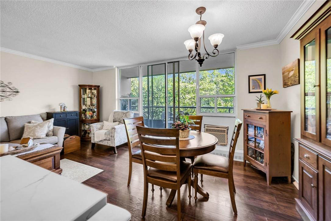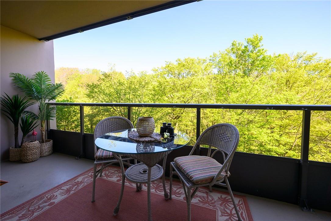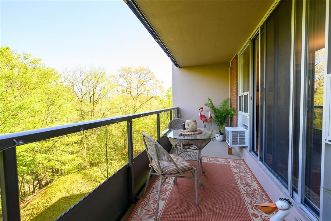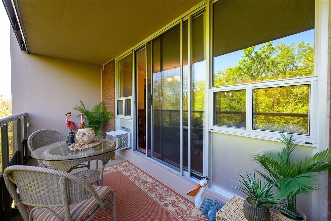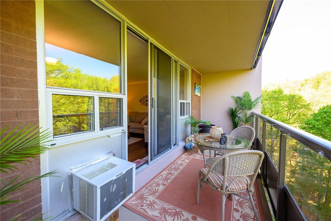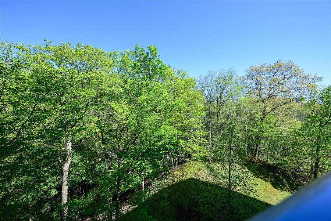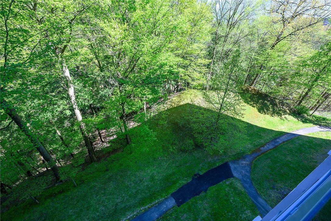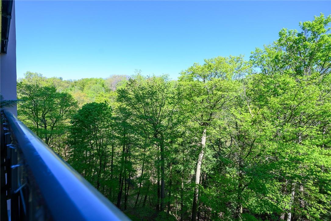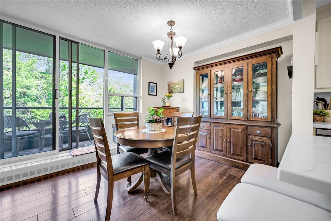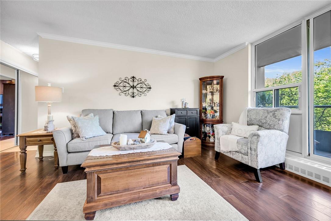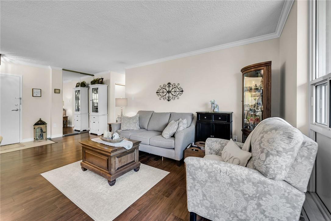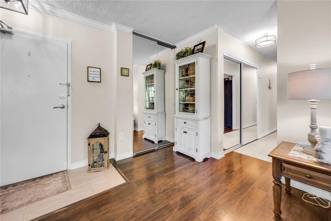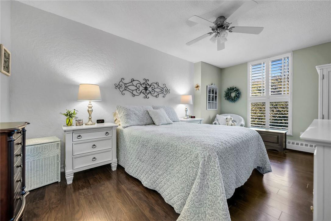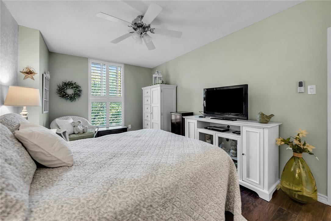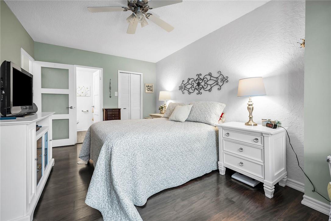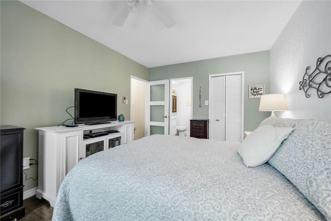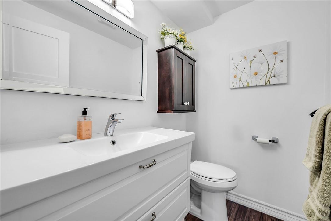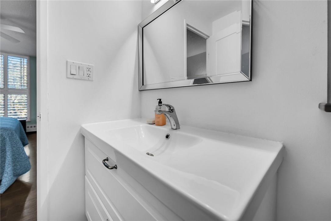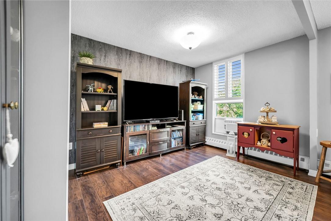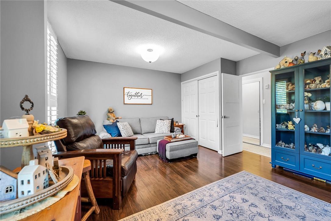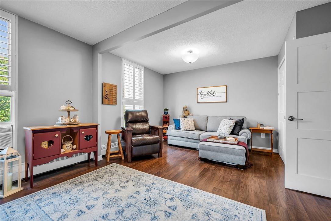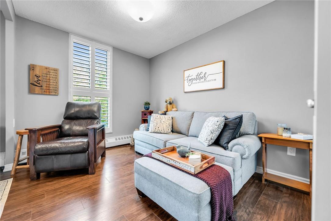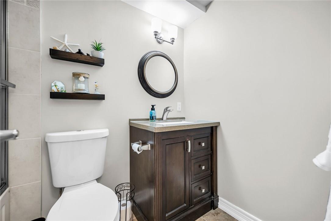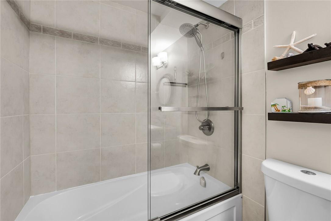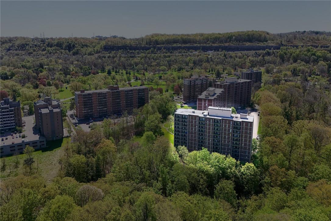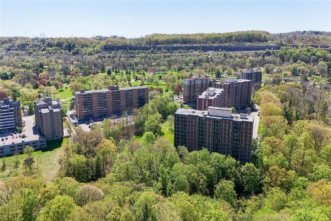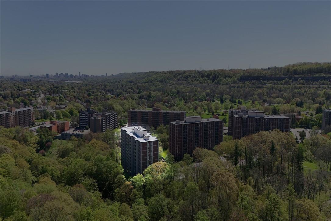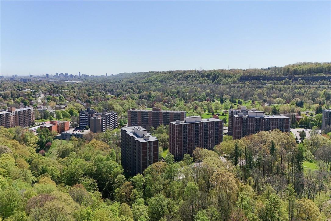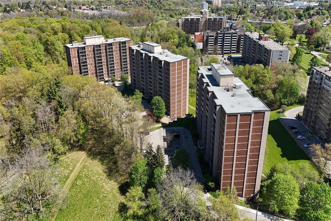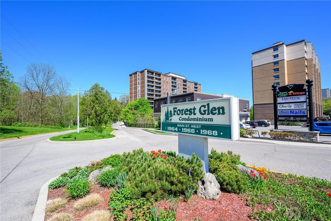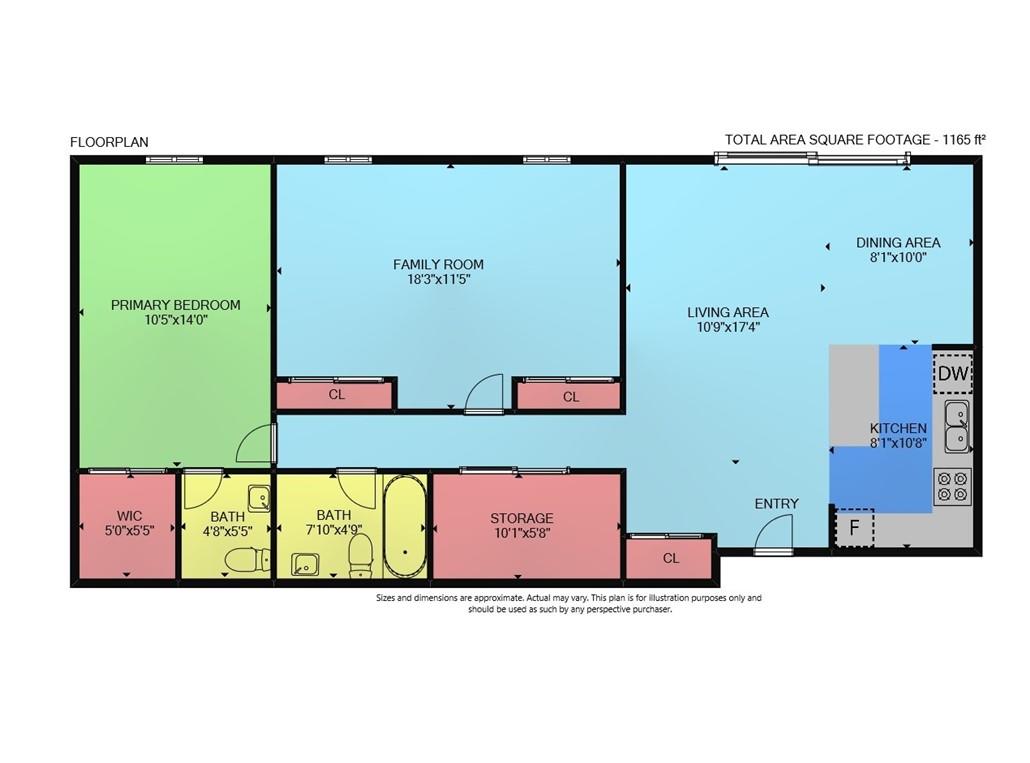1968 Main Street W, Unit #609 Hamilton, Ontario L8S 1J7
$465,850Maintenance,
$888.68 Monthly
Maintenance,
$888.68 MonthlyWelcome to 1968 Main St W Unit 609! Super affordable living, located in the quiet Forest Glen Condominiums. Location is ideal, at the bottom of the Ancaster hill, close to Dundas, Ancaster, Westdale & walking distance to McMaster University & Hospital. This area is accessible to walk, transit, bike or drive, it’s an ideal place to live or invest. Enjoy the area’s hiking trails, Tiffany Falls, Wentworth Sports Complex, quick access to downtown theatres, restaurants & shopping. This 6th floor beauty features an open concept design & tasteful décor, featuring a new kitchen with custom cabinetry, quartz counters & backsplash, centre island & new stainless-steel appliances. There is a large dining & living room area with wall-to-wall windows & patio doors leading you to the gorgeous balcony with glass rails offering peace, privacy, tranquility & panoramic views with lush forest & nature of the Dundas Valley Conservation…a great area for your morning coffee! The primary bedroom offers a convenient ensuite & there is a super large second bedroom that can easily be converted back from one to two bedrooms. There is an updated 4-piece bath & a large storage/pantry room. This building is the most sought after, with lots of amenities to enjoy; saltwater pool & gym with lockers (currently under renovation), private picnic area with BBQ, Hobby/Craft room, party room, exclusive use of large storage locker, underground & visitor parking & more! Nothing to do but move in & enjoy! (id:52486)
Property Details
| MLS® Number | H4193274 |
| Property Type | Single Family |
| Amenities Near By | Hospital, Public Transit, Recreation, Schools |
| Community Features | Quiet Area, Community Centre |
| Equipment Type | None |
| Features | Park Setting, Treed, Wooded Area, Ravine, Park/reserve, Conservation/green Belt, Balcony, Paved Driveway, Year Round Living, Carpet Free, Laundry- Coin Operated |
| Parking Space Total | 1 |
| Pool Type | Inground Pool |
| Rental Equipment Type | None |
| Storage Type | Storage |
Building
| Bathroom Total | 2 |
| Bedrooms Above Ground | 2 |
| Bedrooms Total | 2 |
| Amenities | Exercise Centre, Party Room |
| Appliances | Dishwasher, Microwave, Refrigerator, Stove, Range |
| Basement Type | None |
| Cooling Type | Window Air Conditioner |
| Exterior Finish | Brick |
| Foundation Type | Poured Concrete |
| Half Bath Total | 1 |
| Heating Fuel | Natural Gas |
| Heating Type | Radiant Heat |
| Stories Total | 1 |
| Size Exterior | 1165 Sqft |
| Size Interior | 1165 Sqft |
| Type | Apartment |
| Utility Water | Municipal Water |
Parking
| Underground |
Land
| Access Type | River Access |
| Acreage | No |
| Land Amenities | Hospital, Public Transit, Recreation, Schools |
| Sewer | Municipal Sewage System |
| Size Irregular | 0 X 0 |
| Size Total Text | 0 X 0 |
| Surface Water | Creek Or Stream |
| Zoning Description | Residential |
Rooms
| Level | Type | Length | Width | Dimensions |
|---|---|---|---|---|
| Ground Level | Storage | 10' 1'' x 5' 8'' | ||
| Ground Level | 4pc Bathroom | 7' 10'' x 4' 9'' | ||
| Ground Level | Bedroom | 18' 3'' x 11' 5'' | ||
| Ground Level | 2pc Ensuite Bath | 4' 8'' x 5' 5'' | ||
| Ground Level | Primary Bedroom | 10' 5'' x 14' '' | ||
| Ground Level | Kitchen | 8' 1'' x 10' 8'' | ||
| Ground Level | Dining Room | 8' 1'' x 10' '' | ||
| Ground Level | Living Room | 10' 9'' x 17' 4'' | ||
| Ground Level | Foyer | Measurements not available |
https://www.realtor.ca/real-estate/26863745/1968-main-street-w-unit-609-hamilton
Interested?
Contact us for more information

Chris Medcalf
Broker
(905) 664-2300
medcalfteam.ca/
860 Queenston Road Unit 4b
Stoney Creek, Ontario L8G 4A8
(905) 545-1188
(905) 664-2300
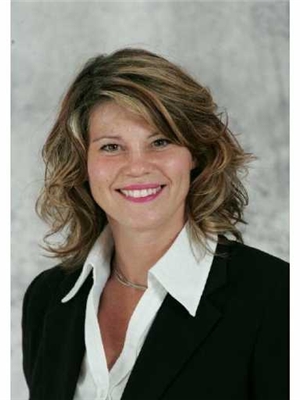
Lori Medcalf
Salesperson
(905) 664-2300
www.medcalfteam.ca/

860 Queenston Road Suite A
Stoney Creek, Ontario L8G 4A8
(905) 545-1188
(905) 664-2300

