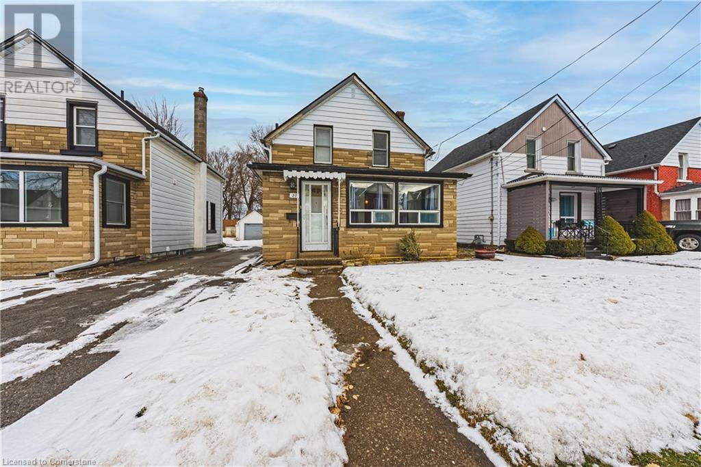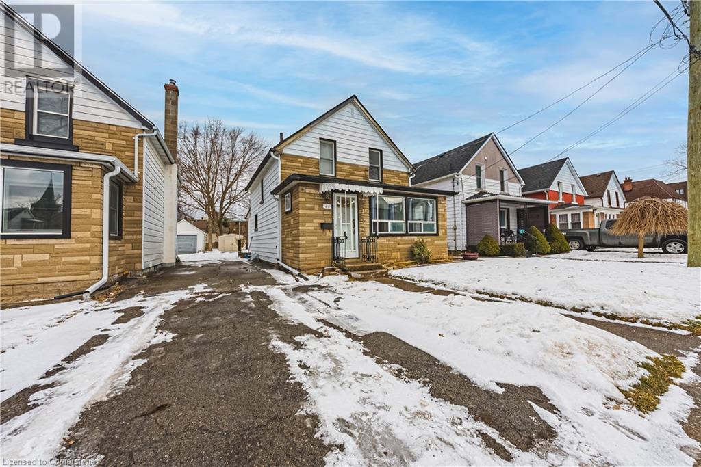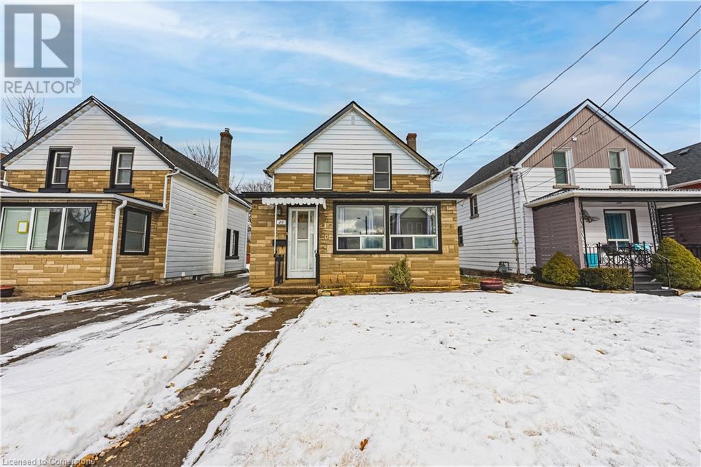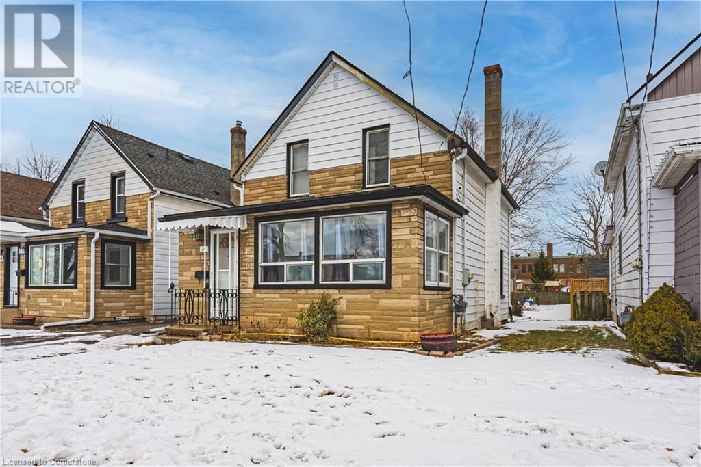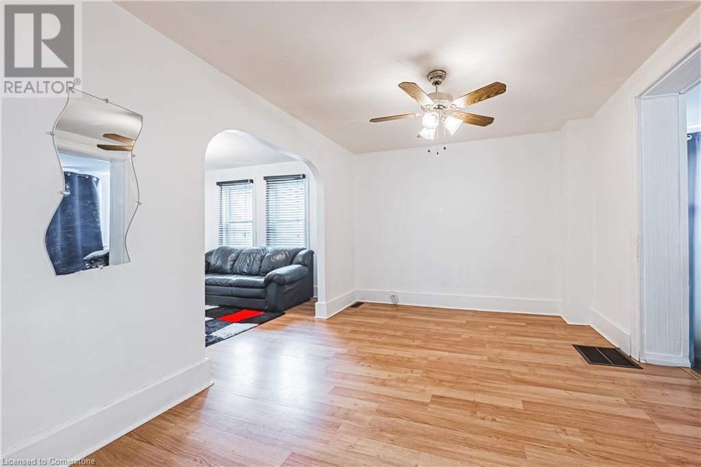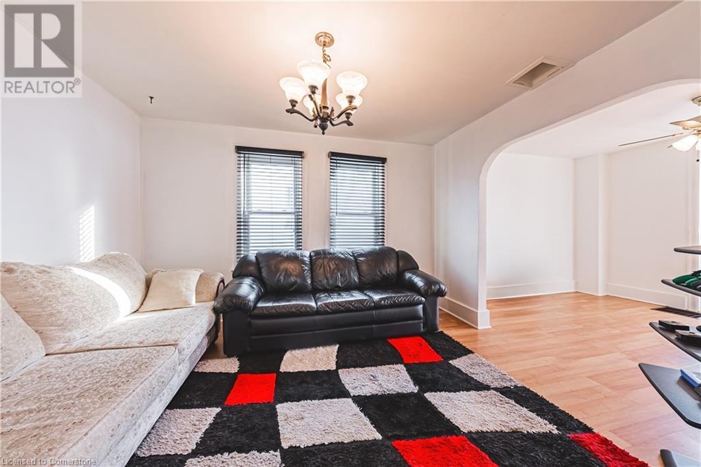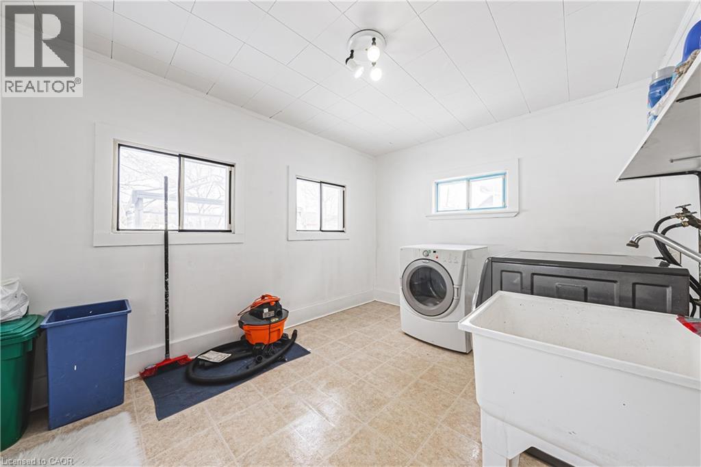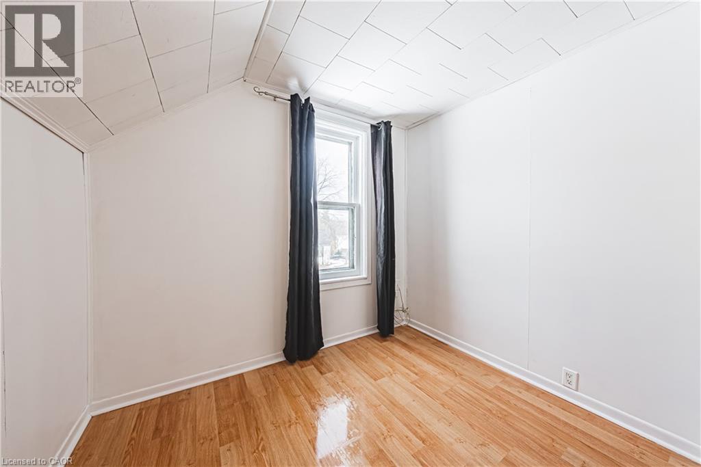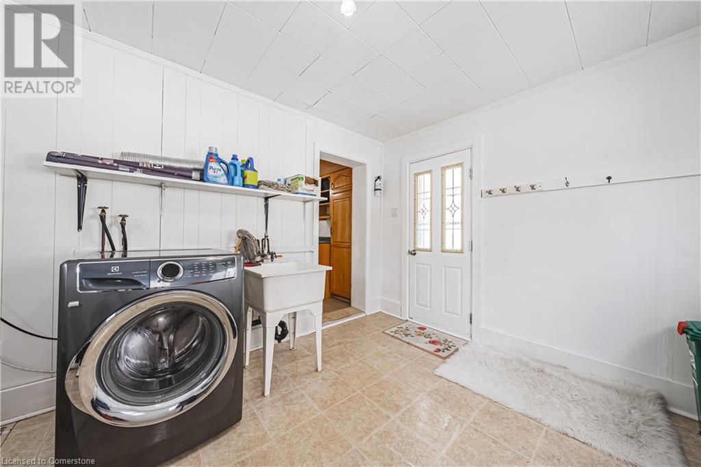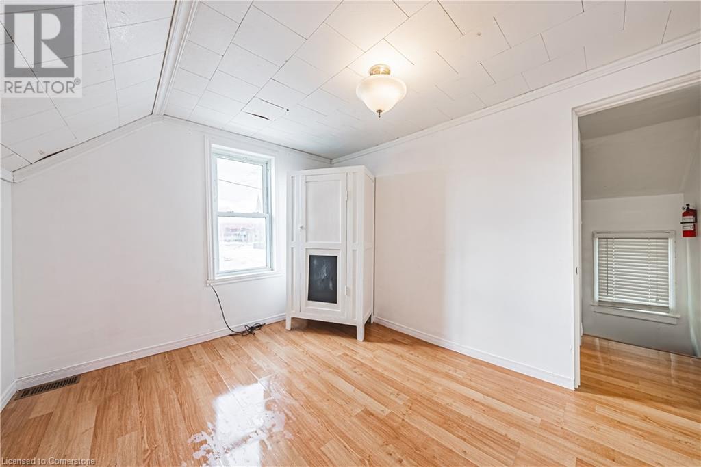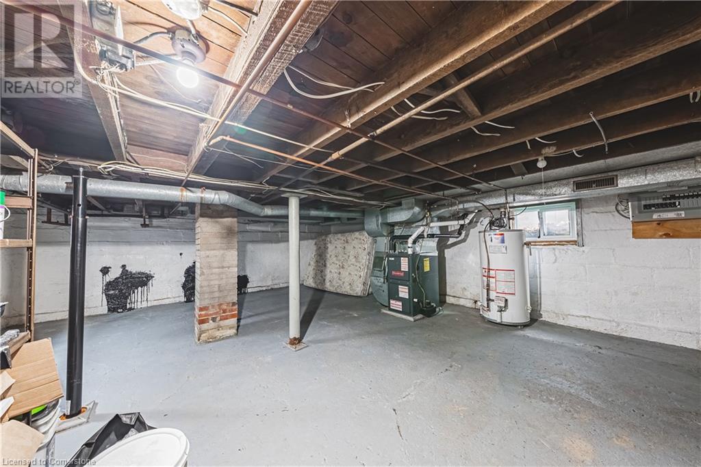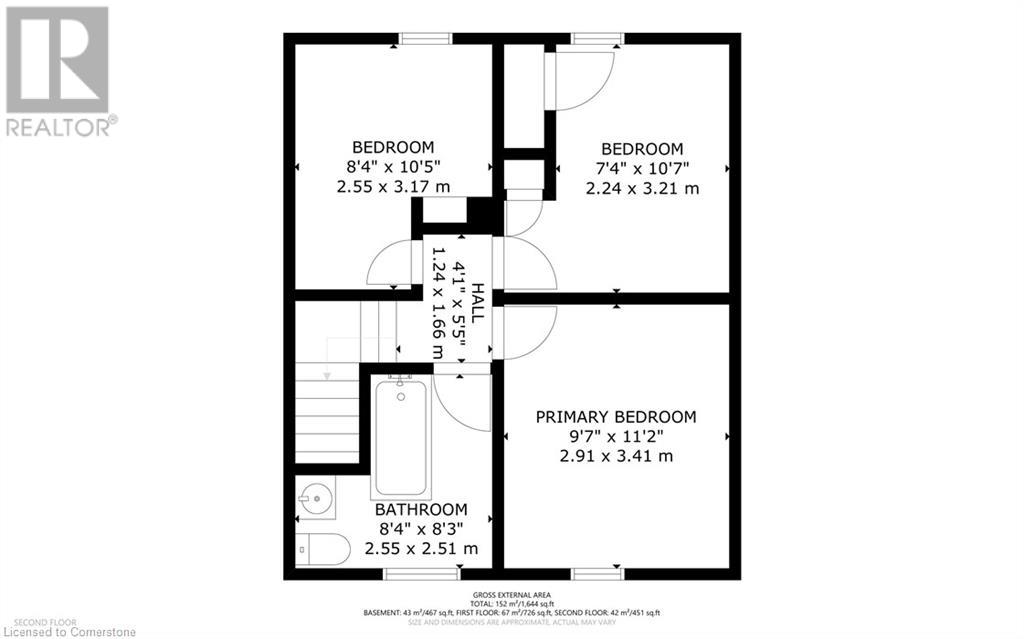20 York Street Welland, Ontario L3B 4A6
3 Bedroom
1 Bathroom
1176 sqft
None
Forced Air
$399,888
What moves you? Move-in ready, exceptionally clean 3 bedroom home in the heart of Welland. Close to all amenities with private parking and a deep rear yard. Excellent home to live in or as an investment property. Fantastic and affordable opportunity for the right buyer. (id:52486)
Property Details
| MLS® Number | 40695247 |
| Property Type | Single Family |
| AmenitiesNearBy | Hospital, Place Of Worship, Public Transit, Schools |
| CommunicationType | High Speed Internet |
| EquipmentType | Water Heater |
| Features | Southern Exposure, Paved Driveway |
| ParkingSpaceTotal | 2 |
| RentalEquipmentType | Water Heater |
| Structure | Shed |
| ViewType | City View |
Building
| BathroomTotal | 1 |
| BedroomsAboveGround | 3 |
| BedroomsTotal | 3 |
| Appliances | Dishwasher, Dryer, Refrigerator, Stove, Washer |
| BasementDevelopment | Unfinished |
| BasementType | Full (unfinished) |
| ConstructedDate | 1920 |
| ConstructionStyleAttachment | Detached |
| CoolingType | None |
| ExteriorFinish | Stone, Vinyl Siding |
| HeatingFuel | Natural Gas |
| HeatingType | Forced Air |
| StoriesTotal | 2 |
| SizeInterior | 1176 Sqft |
| Type | House |
| UtilityWater | Municipal Water |
Land
| AccessType | Road Access, Highway Access |
| Acreage | No |
| LandAmenities | Hospital, Place Of Worship, Public Transit, Schools |
| Sewer | Municipal Sewage System |
| SizeDepth | 132 Ft |
| SizeFrontage | 33 Ft |
| SizeIrregular | 0.1 |
| SizeTotal | 0.1 Ac|under 1/2 Acre |
| SizeTotalText | 0.1 Ac|under 1/2 Acre |
| ZoningDescription | Rl2 |
Rooms
| Level | Type | Length | Width | Dimensions |
|---|---|---|---|---|
| Second Level | 4pc Bathroom | 8'4'' x 8'3'' | ||
| Second Level | Bedroom | 10'7'' x 7'4'' | ||
| Second Level | Bedroom | 10'7'' x 8'4'' | ||
| Second Level | Primary Bedroom | 11'2'' x 9'7'' | ||
| Main Level | Foyer | 6'9'' x 5'10'' | ||
| Main Level | Laundry Room | 12'5'' x 9'8'' | ||
| Main Level | Den | 12'1'' x 6'9'' | ||
| Main Level | Kitchen | 12'0'' x 7'9'' | ||
| Main Level | Dining Room | 12'1'' x 9'8'' | ||
| Main Level | Living Room | 12'0'' x 10'1'' |
Utilities
| Cable | Available |
| Electricity | Available |
| Natural Gas | Available |
| Telephone | Available |
https://www.realtor.ca/real-estate/27866919/20-york-street-welland
Interested?
Contact us for more information
Tony Iacoviello
Salesperson
RE/MAX Escarpment Realty Inc
#101-325 Winterberry Drive
Stoney Creek, Ontario L8J 0B6
#101-325 Winterberry Drive
Stoney Creek, Ontario L8J 0B6

