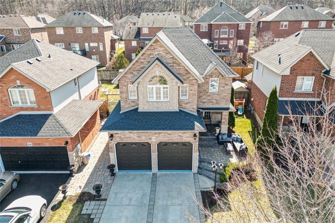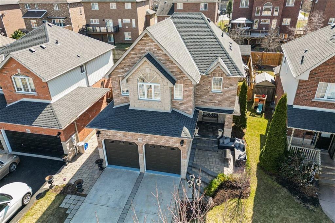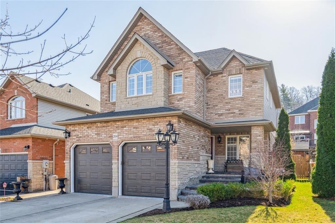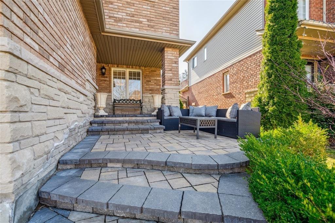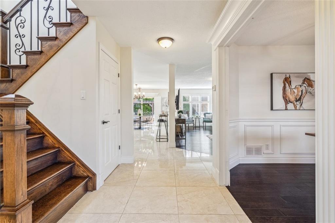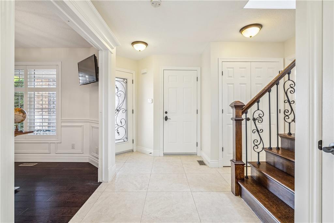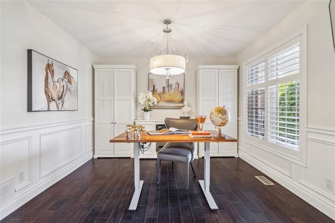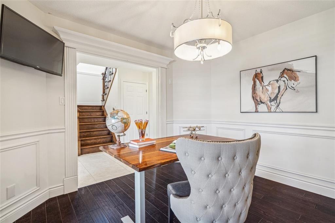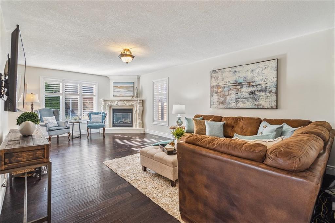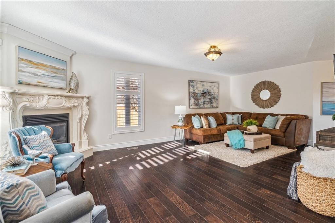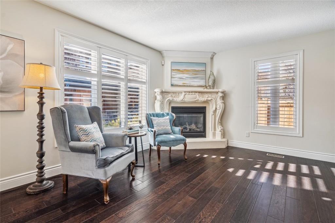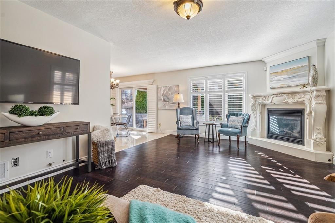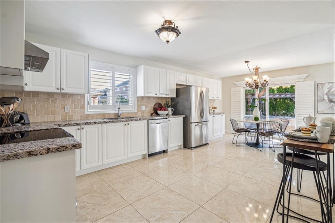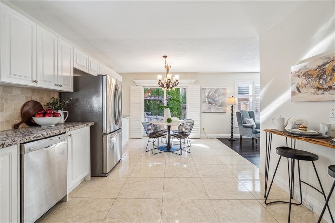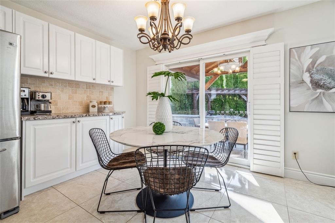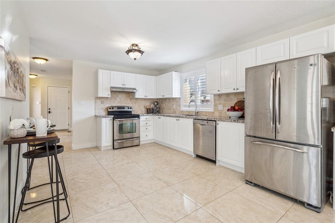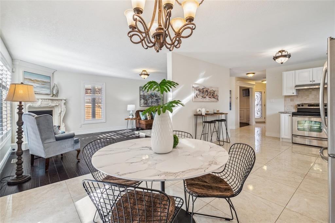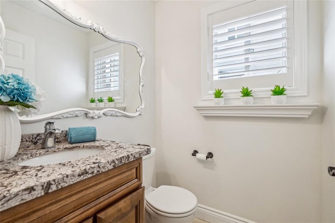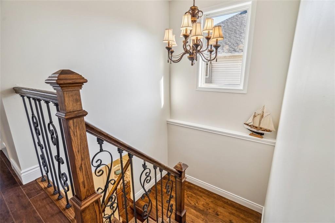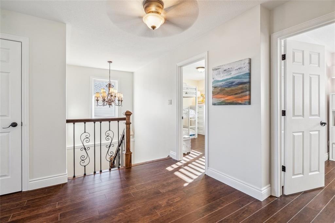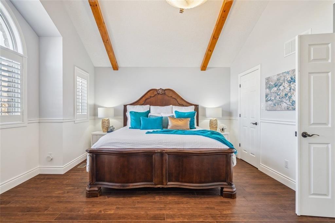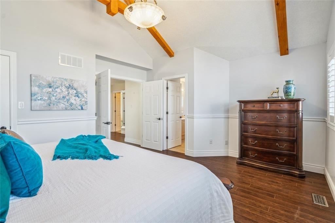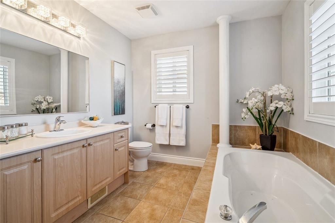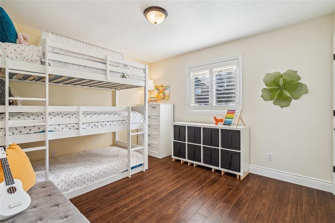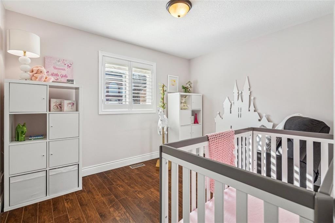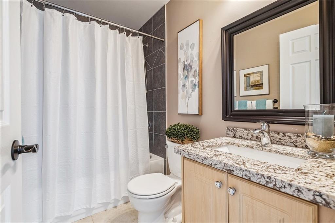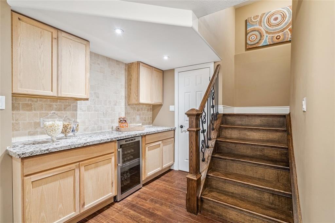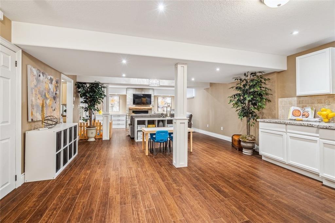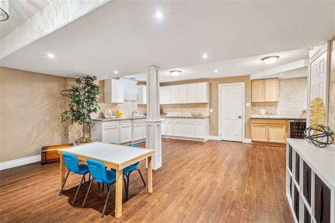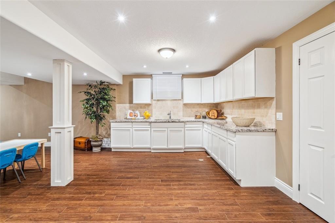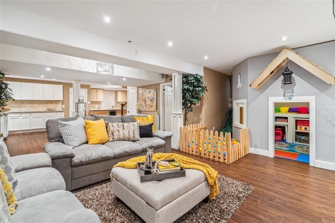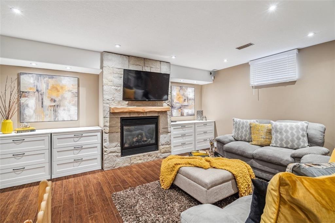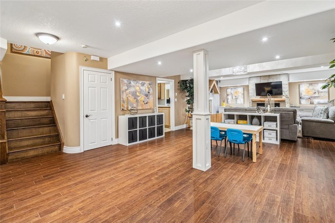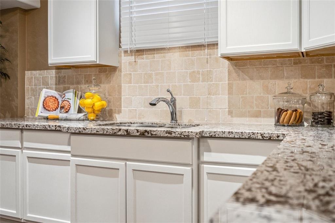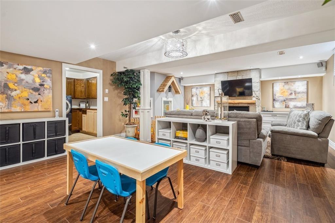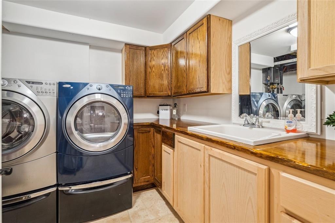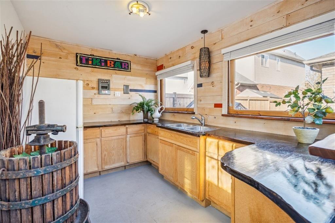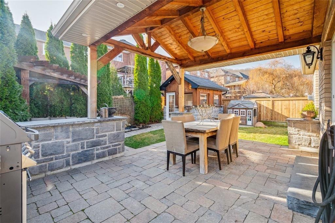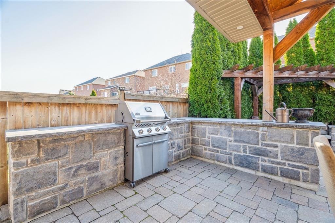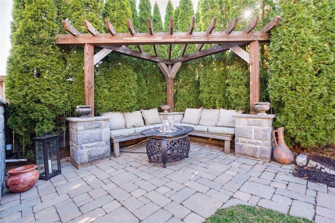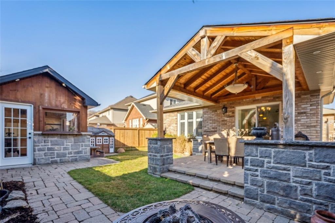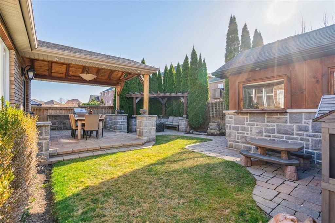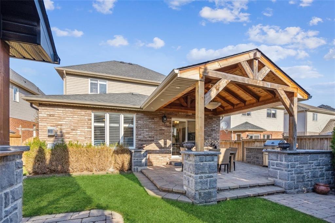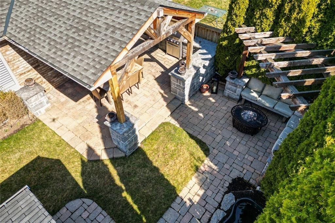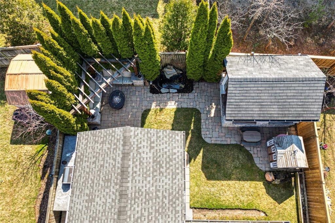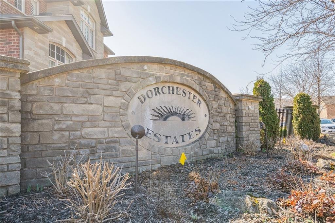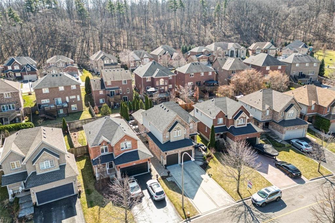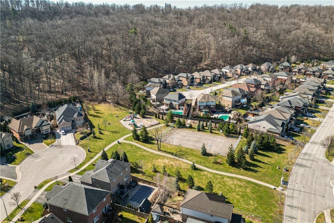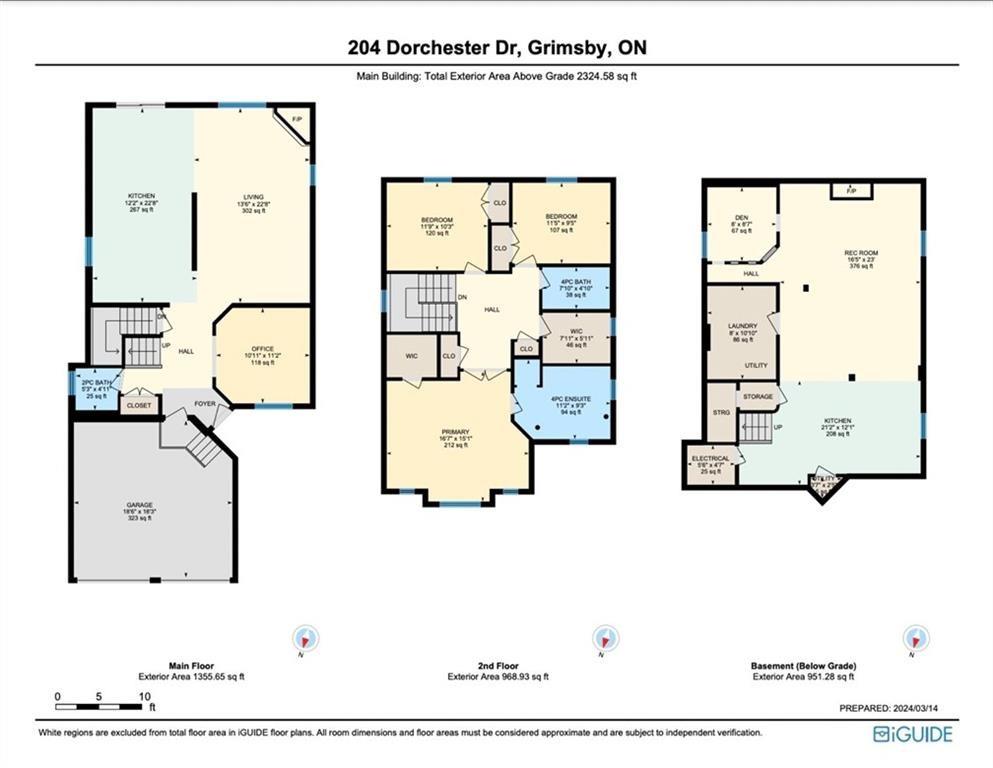204 Dorchester Drive Grimsby, Ontario L3M 5N5
$1,039,900
Welcome to 204 Dorchester drive! One min. off the QEW and down the road from the newly built hospital. Enjoy this fully upgraded move-in ready home in the desirable Dorchester Estates. This 2-storey family home is ideal for those seeking a peaceful lifestyle, without sacrificing access to local amenities. It boasts 3 bedrooms and 3 bathrooms with approx. 3000sq/ft. of beautifully designed living space. This home is optimally arranged to allow for your personal enjoyment and/or entertaining. The driveway includes parking for 4 and an attached 2 car garage with man-door access to the main floor. Nestled in the Niagara escarpment, step out of the kitchen into a covered outdoor living space, surrounded by the oasis of a beautifully landscaped backyard. Explore nature by taking a walk along the Bruce trail or throughout this appealing neighbourhood. Move in just in time to enjoy the local farmers' stands this summer and wine country at its best! (id:52486)
Property Details
| MLS® Number | H4189725 |
| Property Type | Single Family |
| Amenities Near By | Hospital, Recreation, Schools |
| Community Features | Quiet Area, Community Centre |
| Equipment Type | Water Heater |
| Features | Double Width Or More Driveway, Carpet Free, Automatic Garage Door Opener |
| Parking Space Total | 6 |
| Rental Equipment Type | Water Heater |
| Structure | Shed |
Building
| Bathroom Total | 3 |
| Bedrooms Above Ground | 3 |
| Bedrooms Total | 3 |
| Appliances | Alarm System, Central Vacuum, Dishwasher, Dryer, Refrigerator, Washer, Range, Garage Door Opener |
| Architectural Style | 2 Level |
| Basement Development | Finished |
| Basement Type | Full (finished) |
| Constructed Date | 2003 |
| Construction Style Attachment | Detached |
| Cooling Type | Central Air Conditioning |
| Exterior Finish | Brick, Vinyl Siding |
| Fireplace Fuel | Gas |
| Fireplace Present | Yes |
| Fireplace Type | Other - See Remarks |
| Foundation Type | Poured Concrete |
| Half Bath Total | 1 |
| Heating Fuel | Natural Gas |
| Heating Type | Forced Air |
| Stories Total | 2 |
| Size Exterior | 2000 Sqft |
| Size Interior | 2000 Sqft |
| Type | House |
| Utility Water | Municipal Water |
Parking
| Attached Garage | |
| Inside Entry |
Land
| Acreage | No |
| Land Amenities | Hospital, Recreation, Schools |
| Sewer | Municipal Sewage System |
| Size Frontage | 37 Ft |
| Size Irregular | 37.83 X |
| Size Total Text | 37.83 X|under 1/2 Acre |
| Zoning Description | R4 |
Rooms
| Level | Type | Length | Width | Dimensions |
|---|---|---|---|---|
| Second Level | 4pc Ensuite Bath | Measurements not available | ||
| Second Level | 3pc Bathroom | Measurements not available | ||
| Second Level | Laundry Room | Measurements not available | ||
| Second Level | Bedroom | 11' 5'' x 9' 5'' | ||
| Second Level | Bedroom | 11' 9'' x 10' 3'' | ||
| Second Level | Primary Bedroom | 16' 7'' x 15' 1'' | ||
| Basement | Laundry Room | 8' '' x 10' 10'' | ||
| Basement | Kitchen | 21' 2'' x 12' 2'' | ||
| Basement | Recreation Room | 16' 5'' x 23' '' | ||
| Ground Level | 2pc Bathroom | Measurements not available | ||
| Ground Level | Office | 10' 11'' x 11' 2'' | ||
| Ground Level | Great Room | 13' 6'' x 22' 8'' | ||
| Ground Level | Kitchen | 12' 2'' x 22' 8'' |
https://www.realtor.ca/real-estate/26702373/204-dorchester-drive-grimsby
Interested?
Contact us for more information

Joe Callari
Salesperson
(905) 573-1189

#101-325 Winterberry Drive
Stoney Creek, Ontario L8J 0B6
(905) 573-1188
(905) 573-1189

