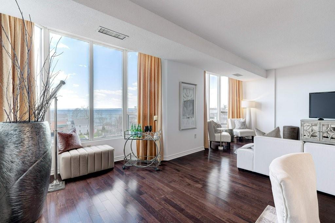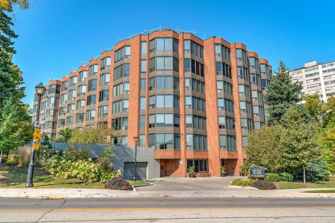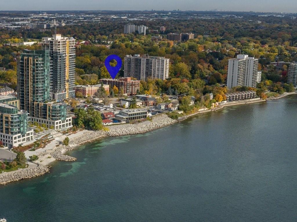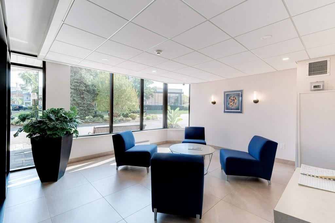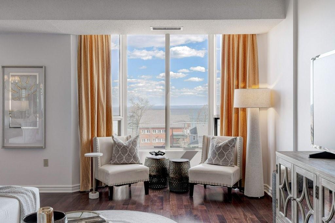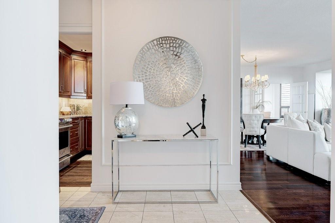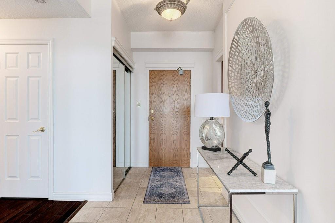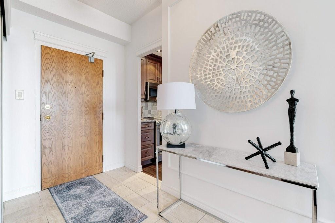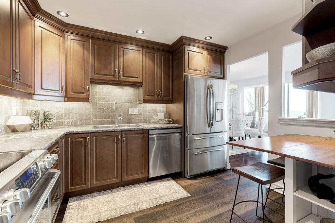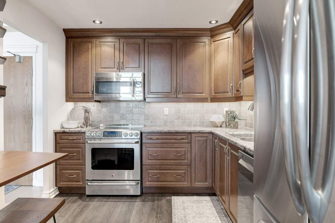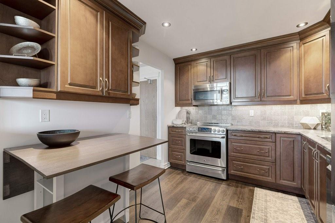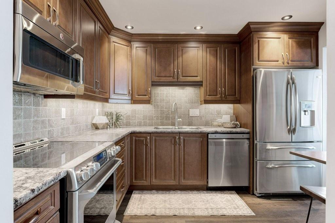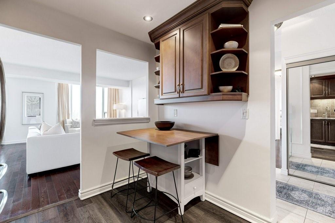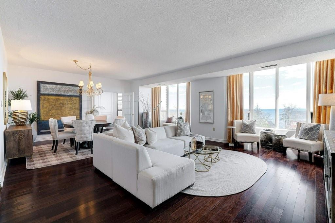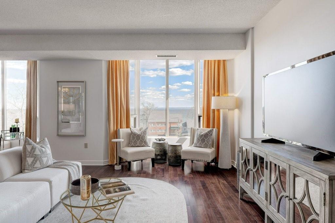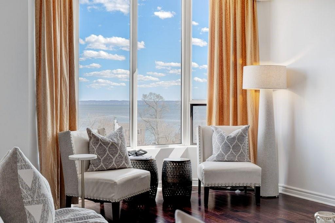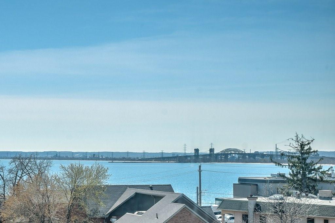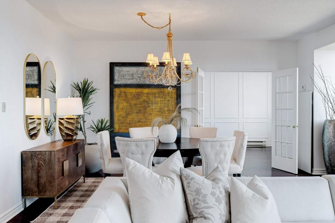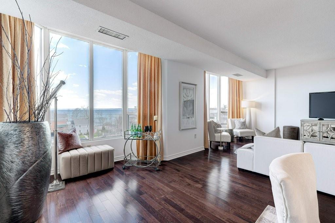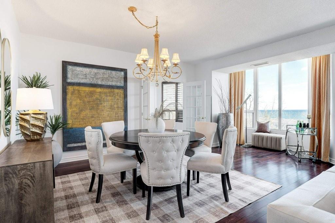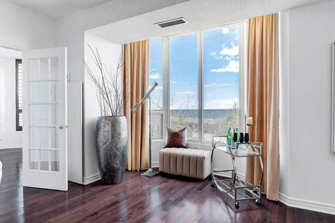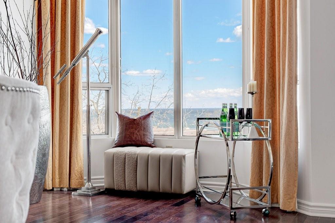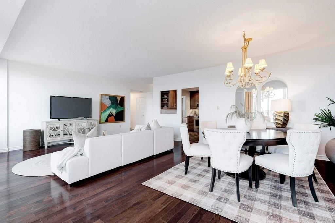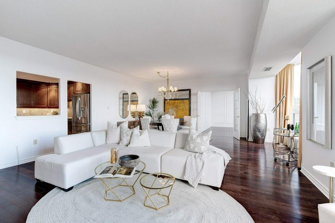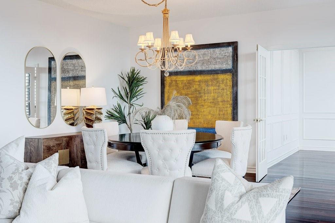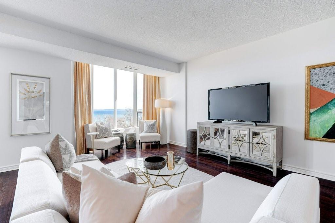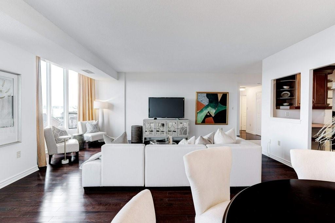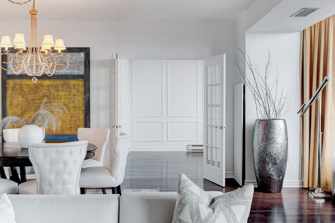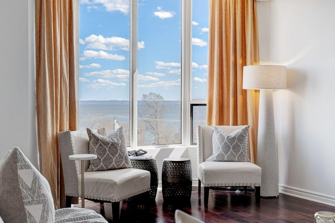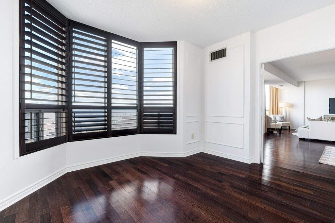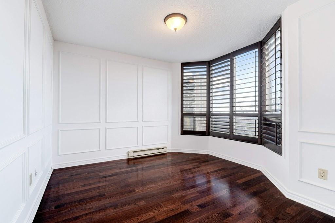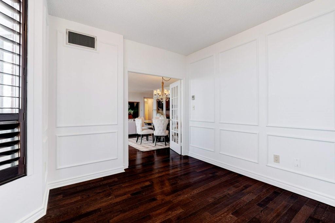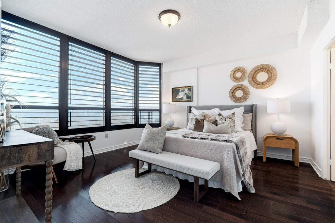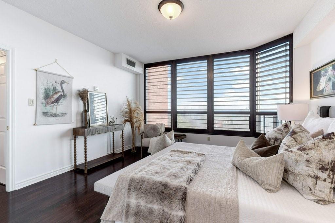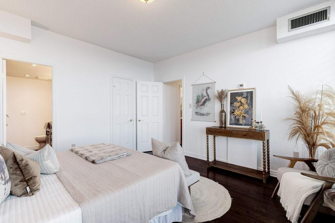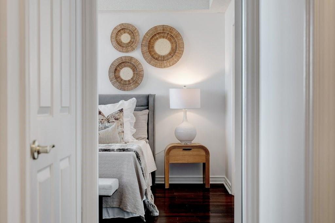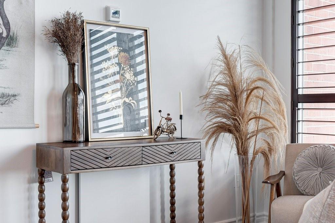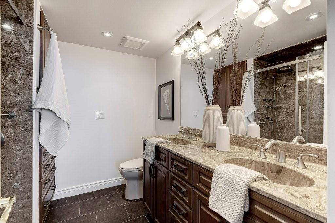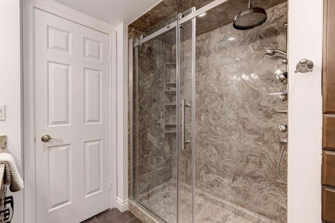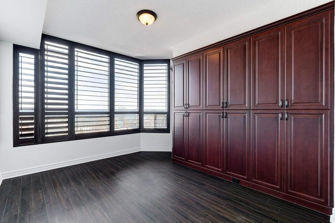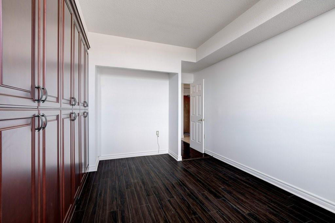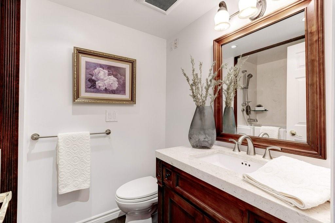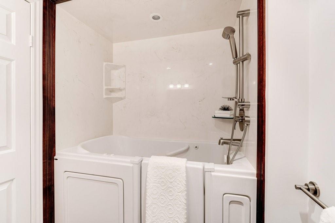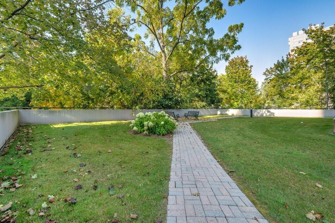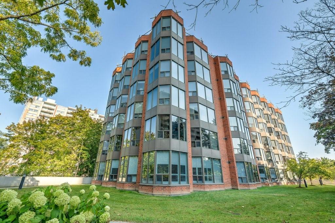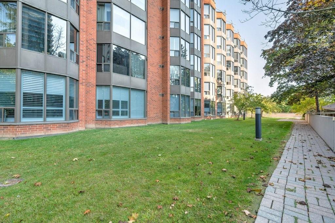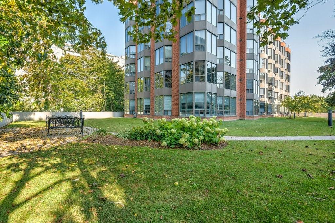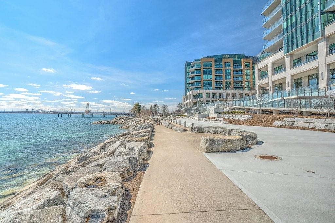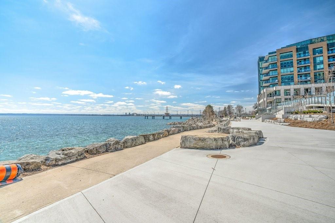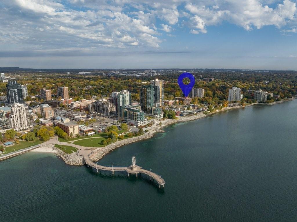2121 Lakeshore Road, Unit #602 Burlington, Ontario L7R 1C9
$1,099,000Maintenance,
$1,229.80 Monthly
Maintenance,
$1,229.80 MonthlyLuxury, Location & Lake views!! 1,550 sq. ft., 2 Bed + 2 Bath + Den Condo in the heart of Downtown Burlington!! Quiet Village Gate Boutique Condominium just steps from the shores of Lake Ontario. Beautifully appointed home with views of the Lake from every room. Professional, fresh, new neutral paint through-out, 9' ceilings, Wainscoting, Hardwood floors, Custom Cabinetry & more! Spacious & Elegant Open concept Living Room & Dining Room with stunning custom french Chandelier, oversized windows & gleaming hardwood floors. Handsome Den (Office or 3rd Bedroom) with double French Doors, elegant Wainscoting & floor to ceiling windows. Bright eat-in Kitchen w/new vinyl wood plank flooring, under cabinet lighting, marble backsplash & s/s Appl's. Spacious Primary Bedroom w/hardwood, large walk-in closet & 4 piece Ensuite w/Double Vanity & custom built-in dresser. Spacious 2nd Bedroom features Hardwood & Custom Closets. 4 pc main Bath with Safe Walk-in Tub w/jets & shower. In-suite Laundry & Storage. Serene Creek side grounds for after dinner strolls. Generous visitors parking. 1 parking & 1 locker. HVAC 6 years new. Condo fee includes everything!! Heat, Hydro, A/C, Water, Bell Fibe TV & Internet & Parking. Incredible location just steps from the Lake, Burlington’s vibrant downtown, Transit, fine dining, trendy boutiques & retail, Arts Centre, Spencer Smith waterfront Park and Pier & the new Pearle Hotel & Spa! Just move-in and start enjoying a carefree Downtown Lifestyle today!! (id:52486)
Property Details
| MLS® Number | H4190750 |
| Property Type | Single Family |
| Amenities Near By | Golf Course, Hospital, Public Transit, Recreation |
| Community Features | Community Centre |
| Equipment Type | None |
| Features | Park Setting, Southern Exposure, Park/reserve, Conservation/green Belt, Golf Course/parkland, Beach, Paved Driveway, Carpet Free, Automatic Garage Door Opener |
| Parking Space Total | 1 |
| Rental Equipment Type | None |
| Water Front Type | Waterfront Nearby |
Building
| Bathroom Total | 2 |
| Bedrooms Above Ground | 2 |
| Bedrooms Total | 2 |
| Appliances | Dishwasher, Dryer, Microwave, Refrigerator, Stove, Washer & Dryer |
| Basement Type | None |
| Cooling Type | Central Air Conditioning |
| Exterior Finish | Brick |
| Foundation Type | Poured Concrete |
| Heating Fuel | Natural Gas |
| Stories Total | 1 |
| Size Exterior | 1550 Sqft |
| Size Interior | 1550 Sqft |
| Type | Apartment |
| Utility Water | Municipal Water |
Parking
| Underground |
Land
| Access Type | River Access |
| Acreage | No |
| Land Amenities | Golf Course, Hospital, Public Transit, Recreation |
| Sewer | Municipal Sewage System |
| Size Irregular | X |
| Size Total Text | X|under 1/2 Acre |
| Surface Water | Creek Or Stream |
Rooms
| Level | Type | Length | Width | Dimensions |
|---|---|---|---|---|
| Ground Level | Dining Room | 12' 2'' x 20' 10'' | ||
| Ground Level | Laundry Room | Measurements not available | ||
| Ground Level | 4pc Bathroom | 5' 4'' x 7' 6'' | ||
| Ground Level | Bedroom | 11' 8'' x 15' 9'' | ||
| Ground Level | 4pc Ensuite Bath | 7' 8'' x 8' 2'' | ||
| Ground Level | Primary Bedroom | 13' 9'' x 14' 1'' | ||
| Ground Level | Den | 12' 4'' x 12' 2'' | ||
| Ground Level | Eat In Kitchen | 9' 2'' x 10' 9'' | ||
| Ground Level | Living Room | 13' 9'' x 20' 7'' | ||
| Ground Level | Foyer | 5' 4'' x 10' 3'' |
https://www.realtor.ca/real-estate/26757282/2121-lakeshore-road-unit-602-burlington
Interested?
Contact us for more information
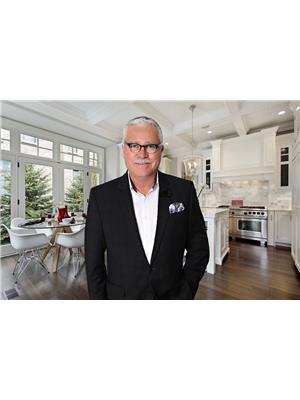
George Morrison
Salesperson
502 Brant Street Unit 1a
Burlington, Ontario L7R 2G4
(905) 631-8118

