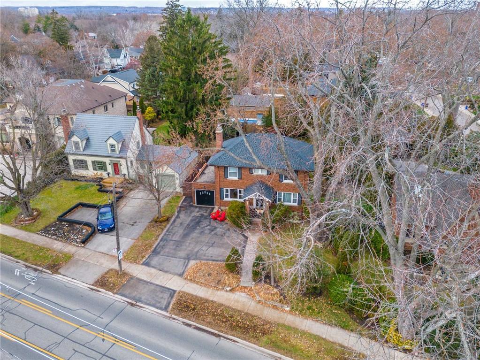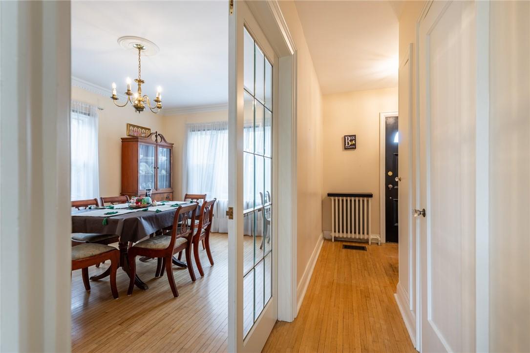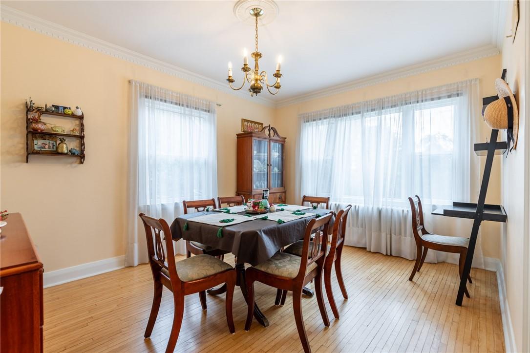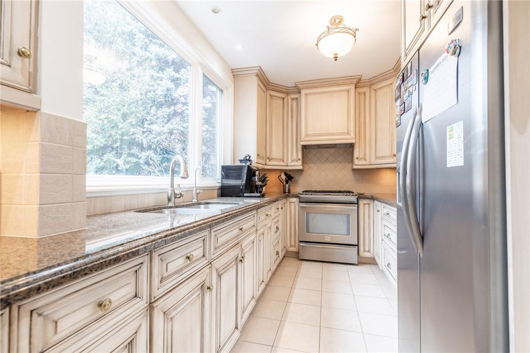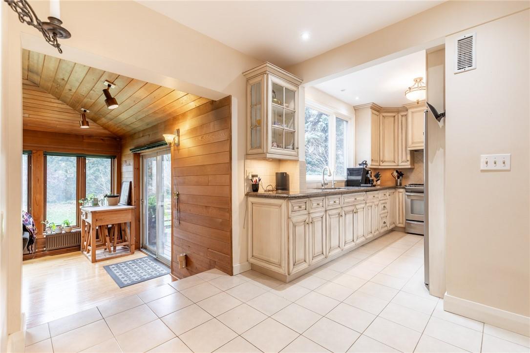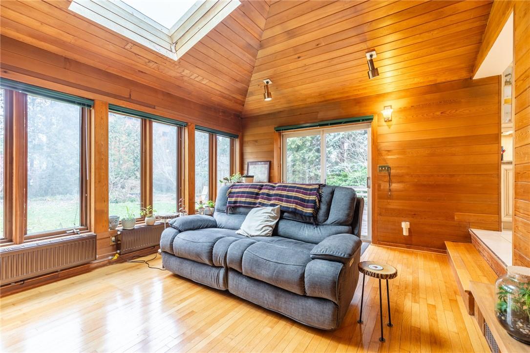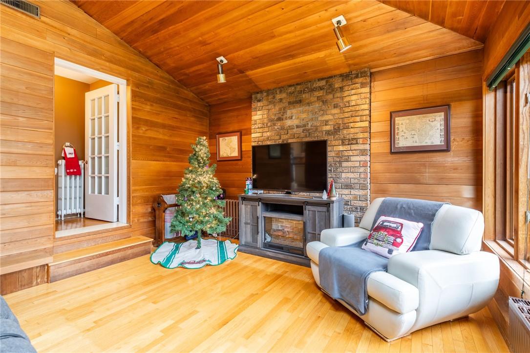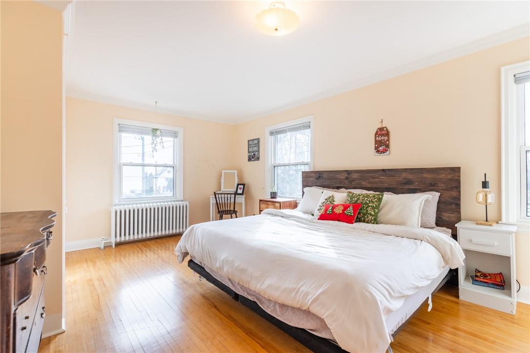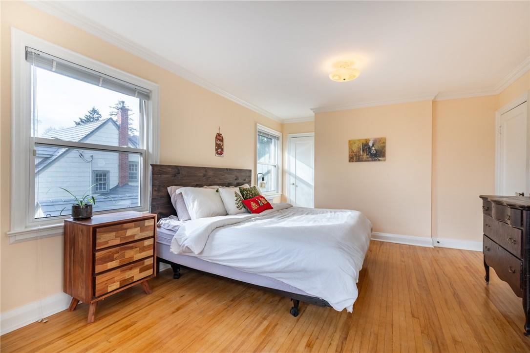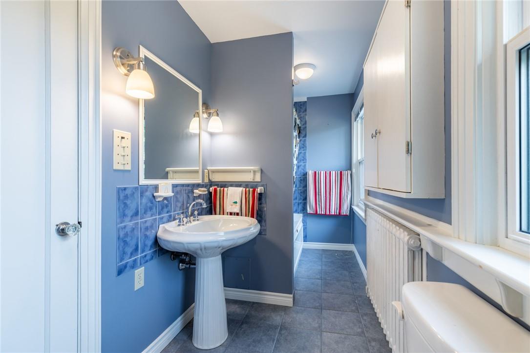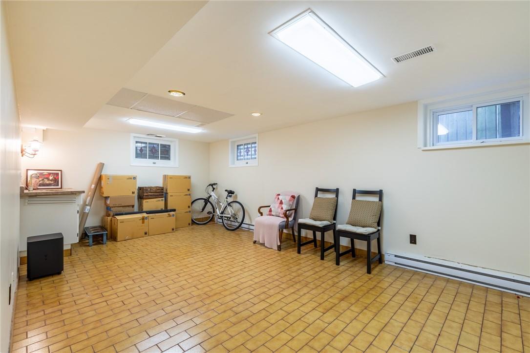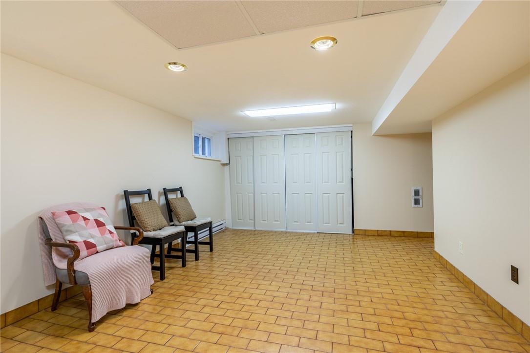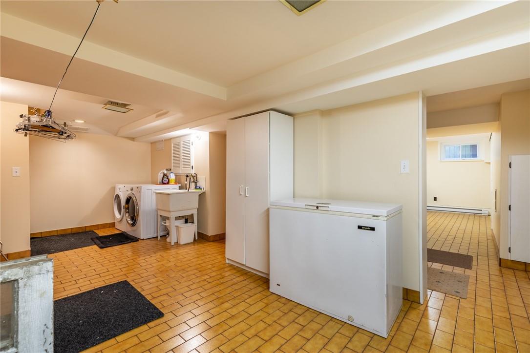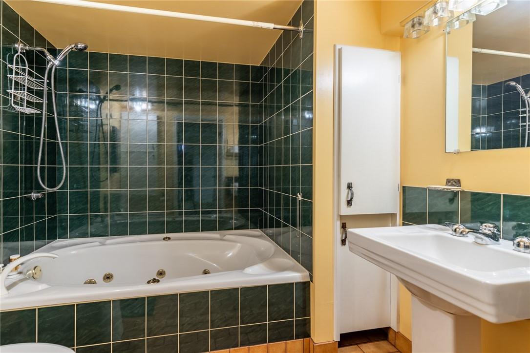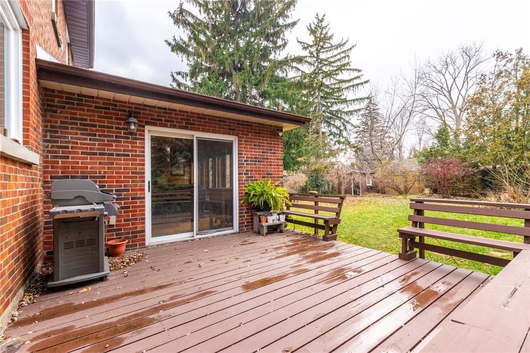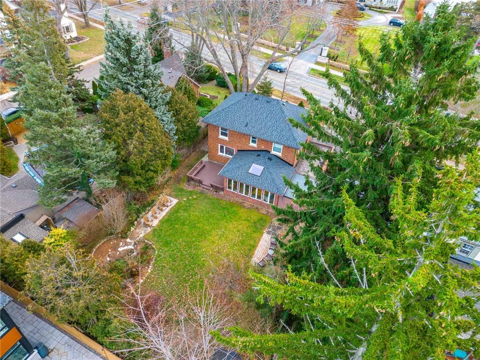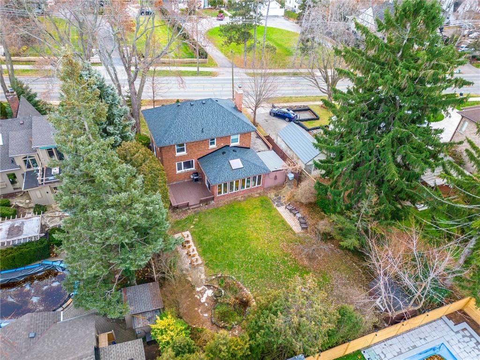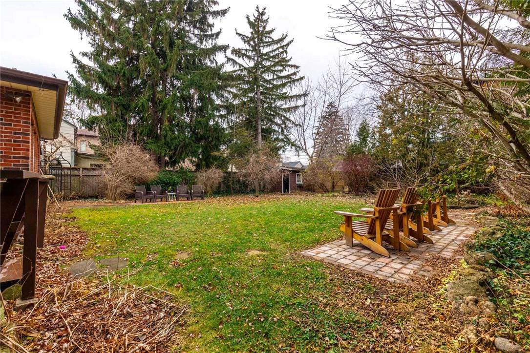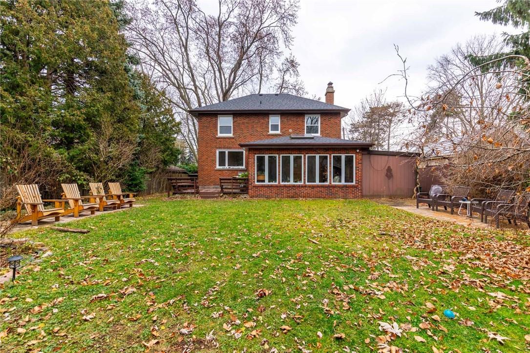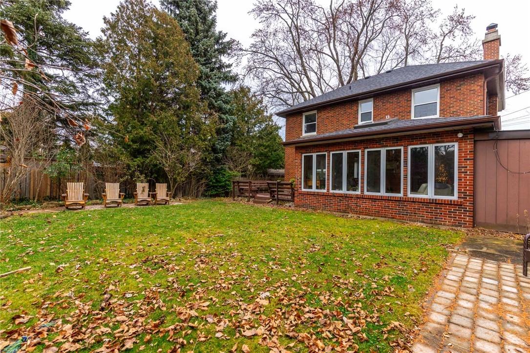2317 Lakeshore Road Burlington, Ontario L7R 1B3
$2,189,000
Great investment opportunity on prime Lakeshore with views of the Lake. Build, renovate or move-in as in - the property features a central hall plan with hardwood flooring throughout, a separate living room with gas fireplace and dining room, a renovated kitchen with stainless steel appliances and granite countertops open to a family room addition with vaulted ceilings, skylight and views of private yard. Oversized primary bedroom with lake views and a 5-piece bathroom. Finished lower level with 4-piece bathroom, laundry room, rec room and an abundance of storage. Private deep yard with mature trees. Walk to downtown, lake, bike path, and shops. (id:52486)
Property Details
| MLS® Number | H4181337 |
| Property Type | Single Family |
| Amenities Near By | Hospital, Public Transit, Schools |
| Equipment Type | Water Heater |
| Features | Park Setting, Park/reserve, Double Width Or More Driveway, Paved Driveway |
| Parking Space Total | 5 |
| Rental Equipment Type | Water Heater |
Building
| Bathroom Total | 3 |
| Bedrooms Above Ground | 3 |
| Bedrooms Total | 3 |
| Appliances | Dishwasher, Dryer, Microwave, Refrigerator, Stove, Washer, Window Coverings |
| Architectural Style | 2 Level |
| Basement Development | Finished |
| Basement Type | Full (finished) |
| Constructed Date | 1938 |
| Construction Style Attachment | Detached |
| Cooling Type | Central Air Conditioning |
| Exterior Finish | Brick |
| Fireplace Fuel | Gas |
| Fireplace Present | Yes |
| Fireplace Type | Other - See Remarks |
| Foundation Type | Block |
| Half Bath Total | 1 |
| Heating Fuel | Natural Gas |
| Heating Type | Boiler |
| Stories Total | 2 |
| Size Exterior | 1961 Sqft |
| Size Interior | 1961 Sqft |
| Type | House |
| Utility Water | Municipal Water |
Parking
| Attached Garage |
Land
| Acreage | No |
| Land Amenities | Hospital, Public Transit, Schools |
| Sewer | Municipal Sewage System |
| Size Depth | 140 Ft |
| Size Frontage | 62 Ft |
| Size Irregular | 62 X 140 |
| Size Total Text | 62 X 140|under 1/2 Acre |
Rooms
| Level | Type | Length | Width | Dimensions |
|---|---|---|---|---|
| Second Level | 5pc Bathroom | Measurements not available | ||
| Second Level | Bedroom | 11' 7'' x 10' 11'' | ||
| Second Level | Bedroom | 11' 7'' x 11' '' | ||
| Second Level | Primary Bedroom | 16' 8'' x 12' 2'' | ||
| Basement | Laundry Room | 21' 11'' x 12' '' | ||
| Basement | 4pc Bathroom | Measurements not available | ||
| Basement | Recreation Room | 19' 3'' x 11' 4'' | ||
| Ground Level | 2pc Bathroom | Measurements not available | ||
| Ground Level | Family Room | 18' 4'' x 13' '' | ||
| Ground Level | Kitchen | 19' 8'' x 8' '' | ||
| Ground Level | Dining Room | 13' 11'' x 11' '' | ||
| Ground Level | Living Room | 18' 1'' x 12' 3'' |
https://www.realtor.ca/real-estate/26345493/2317-lakeshore-road-burlington
Interested?
Contact us for more information

Sandy Smallbone
Salesperson
502 Brant Street Unit 1a
Burlington, Ontario L7R 2G4
(905) 631-8118

