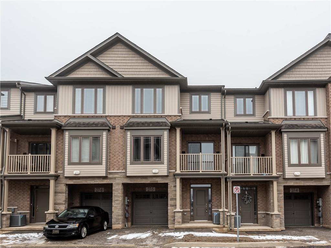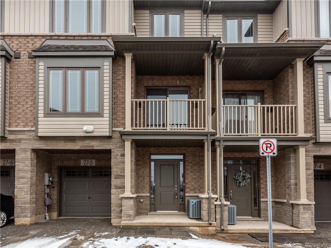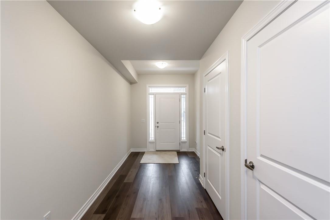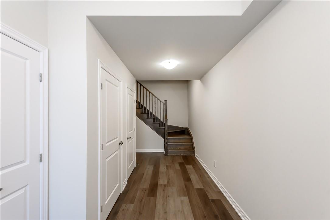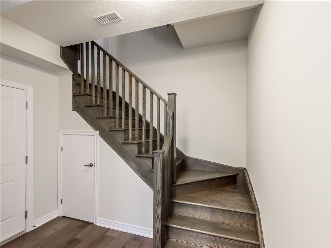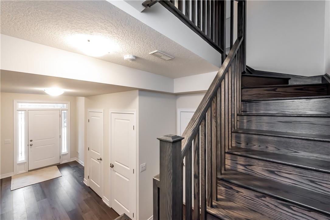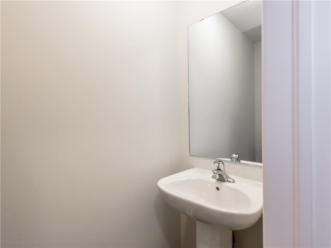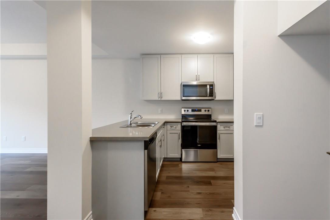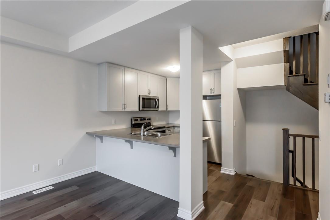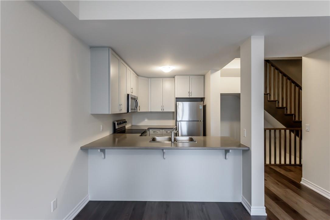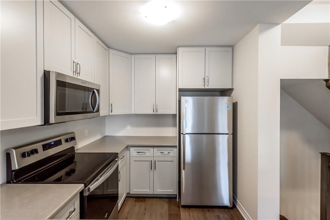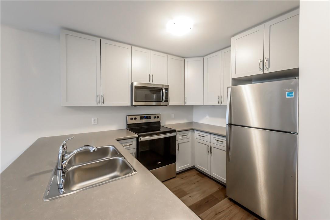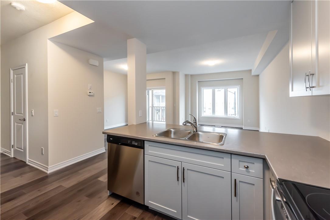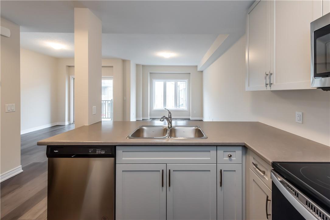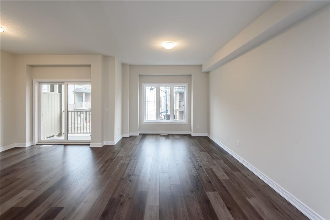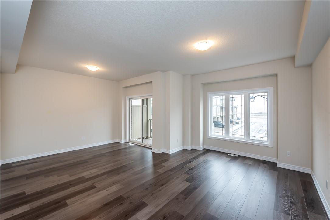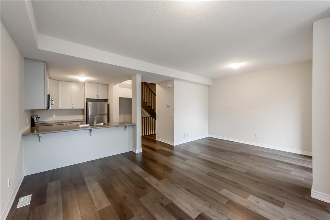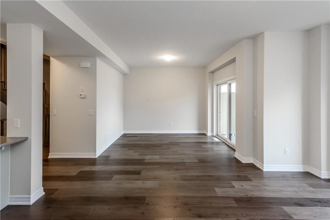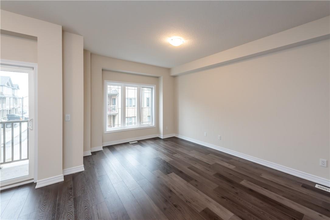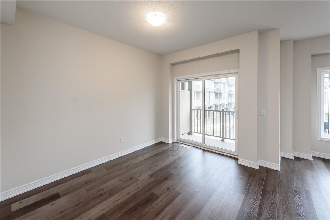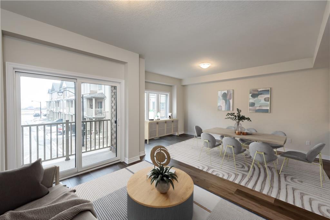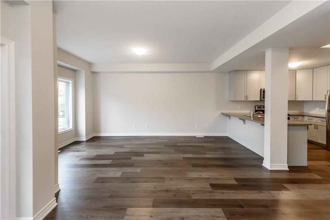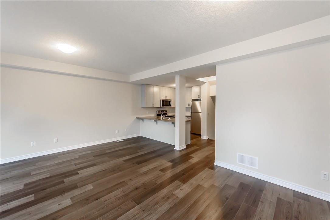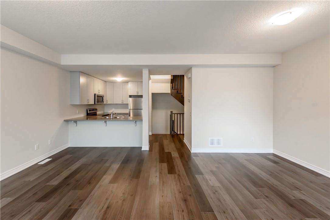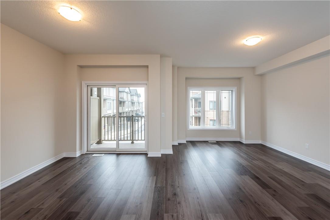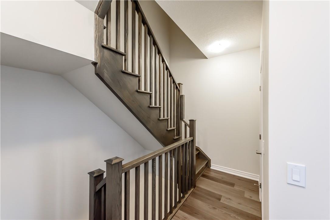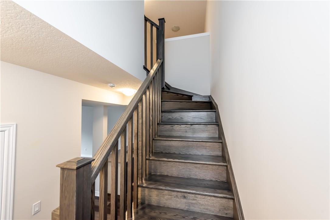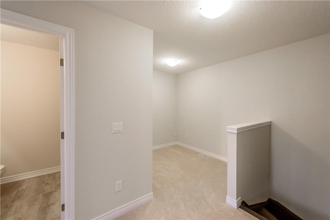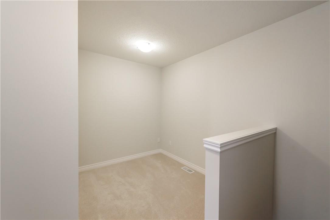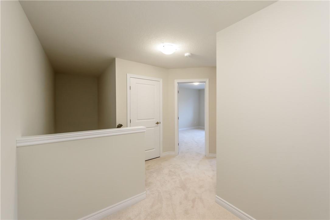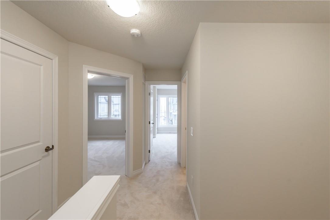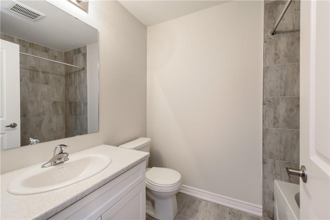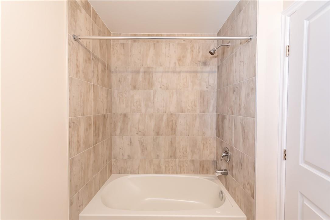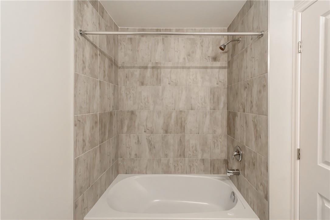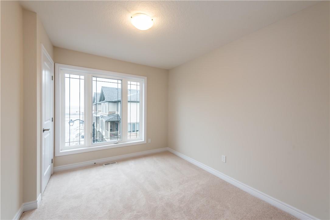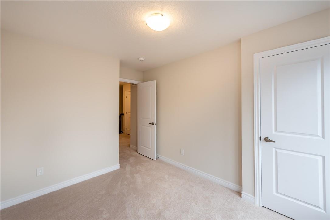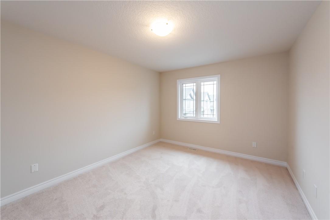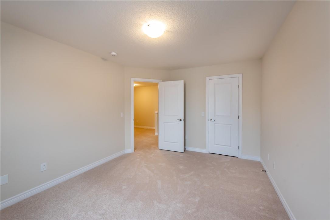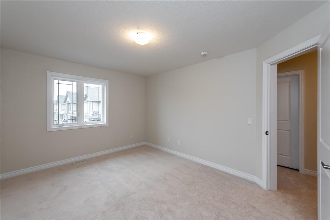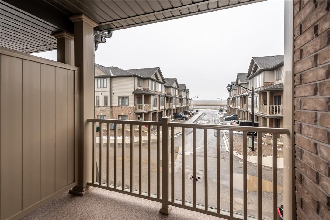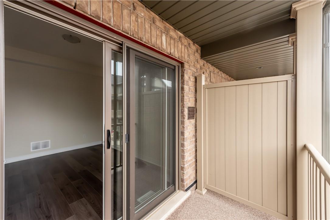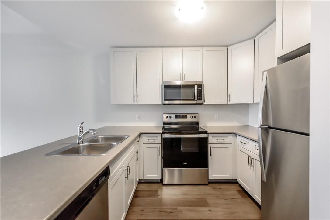27 Rachel Drive, Unit #5 Stoney Creek, Ontario L8E 0K6
$699,999
PRIME LOCATION!!! Recently built by the award winning New Horizon Development Group, this turn-key low maintenance 2 bedroom + den, 2 bathroom townhome is the ideal property for the first time home buyer. Build your dream office in the spacious den as you work from home and raise a family in the cozy and light-filled bedrooms. Enjoy lakeside living in beautiful Stoney Creek and take a stroll to experience the breathtaking views of Fifty-Point beach. Conveniently located minutes away from Fifty-Point Conservation Area, QEW, GO transit, parks, schools, local wineries and shopping plazas. 30 minute drive to Mississauga, 20 minute drive to Niagara Falls. Book your showing today! (id:52486)
Property Details
| MLS® Number | H4191633 |
| Property Type | Single Family |
| Amenities Near By | Public Transit, Marina, Schools |
| Equipment Type | Water Heater |
| Features | Park Setting, Park/reserve, Conservation/green Belt, Beach, Paved Driveway |
| Parking Space Total | 2 |
| Rental Equipment Type | Water Heater |
Building
| Bathroom Total | 2 |
| Bedrooms Above Ground | 2 |
| Bedrooms Total | 2 |
| Appliances | Dishwasher, Dryer, Microwave, Refrigerator, Stove, Washer |
| Architectural Style | 3 Level |
| Basement Type | None |
| Construction Style Attachment | Attached |
| Cooling Type | Central Air Conditioning |
| Exterior Finish | Brick, Vinyl Siding |
| Foundation Type | Poured Concrete |
| Half Bath Total | 1 |
| Heating Fuel | Natural Gas |
| Heating Type | Forced Air |
| Stories Total | 3 |
| Size Exterior | 1358 Sqft |
| Size Interior | 1358 Sqft |
| Type | Row / Townhouse |
| Utility Water | Municipal Water |
Parking
| Attached Garage |
Land
| Acreage | No |
| Land Amenities | Public Transit, Marina, Schools |
| Sewer | Municipal Sewage System |
| Size Depth | 41 Ft |
| Size Frontage | 21 Ft |
| Size Irregular | 21.17 X 41.9 |
| Size Total Text | 21.17 X 41.9|under 1/2 Acre |
Rooms
| Level | Type | Length | Width | Dimensions |
|---|---|---|---|---|
| Second Level | 2pc Bathroom | Measurements not available | ||
| Second Level | Kitchen | 8' 8'' x 10' 6'' | ||
| Second Level | Great Room | 10' 10'' x 16' '' | ||
| Second Level | Dining Room | 9' 6'' x 10' 10'' | ||
| Third Level | 4pc Bathroom | Measurements not available | ||
| Third Level | Additional Bedroom | 8' 4'' x 7' '' | ||
| Third Level | Bedroom | 9' 2'' x 11' 4'' | ||
| Third Level | Primary Bedroom | 11' '' x 14' 4'' |
https://www.realtor.ca/real-estate/26788668/27-rachel-drive-unit-5-stoney-creek
Interested?
Contact us for more information

James Turner
Salesperson

502 Brant Street
Burlington, Ontario L7R 2G4
(905) 631-8118

Nem Ivosevic
Salesperson

502 Brant Street
Burlington, Ontario L7R 2G4
(905) 631-8118

