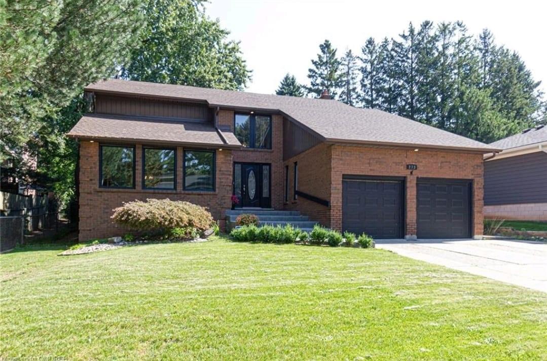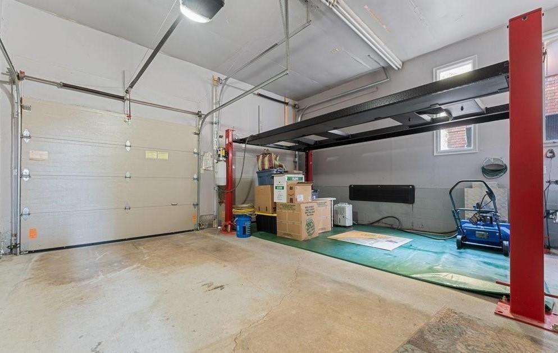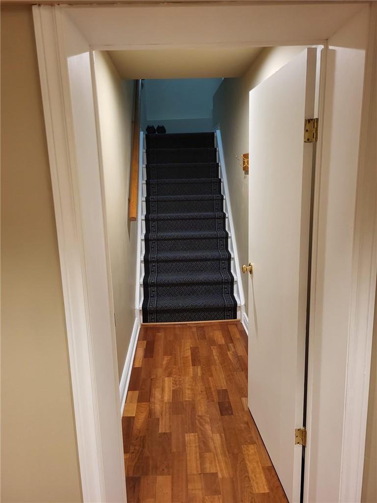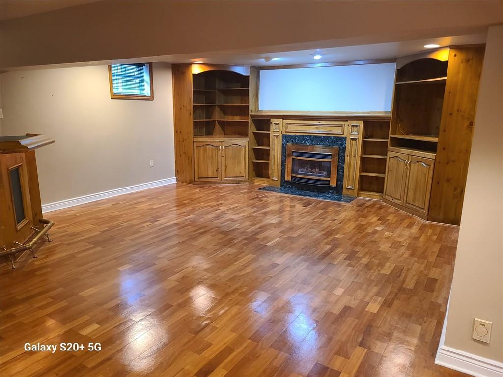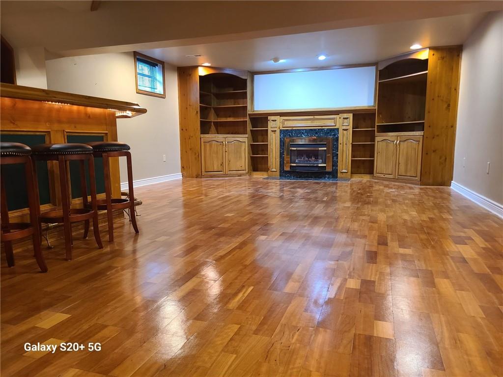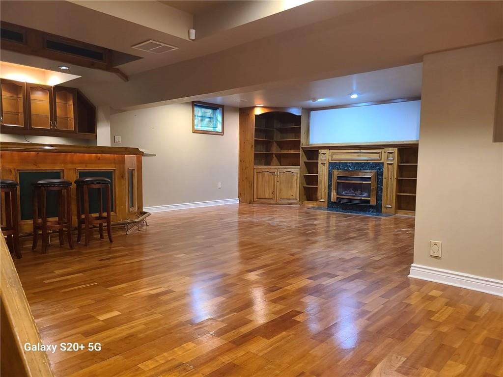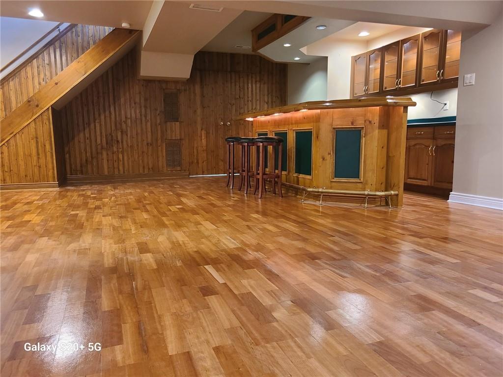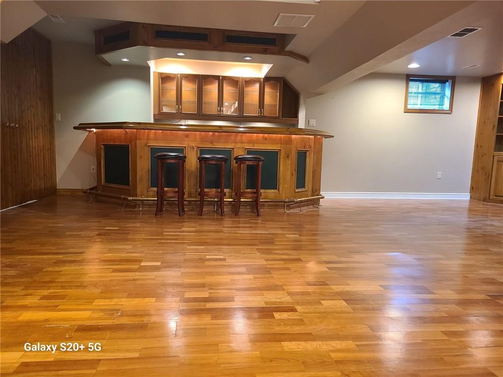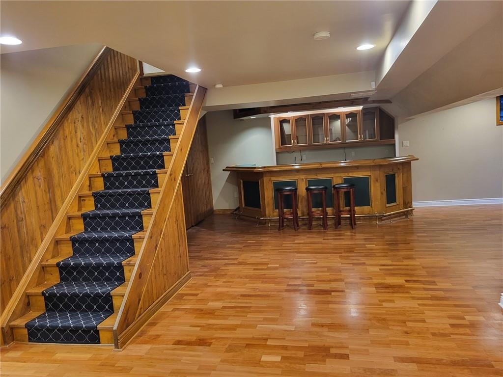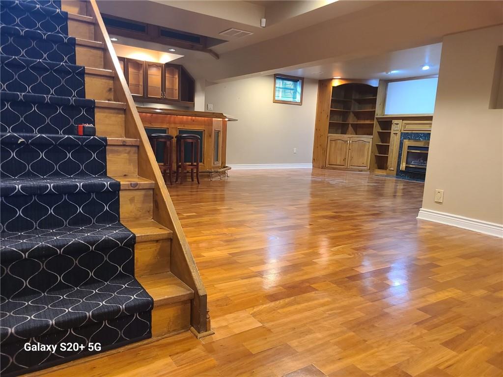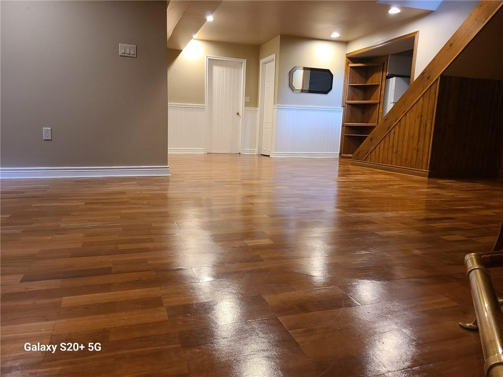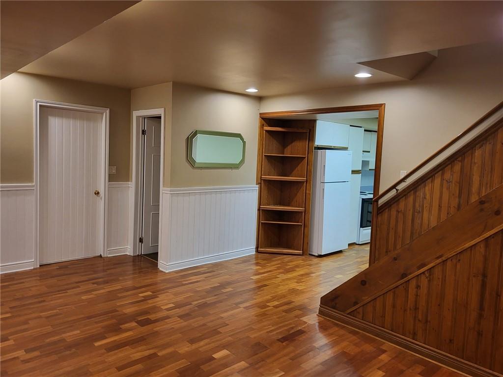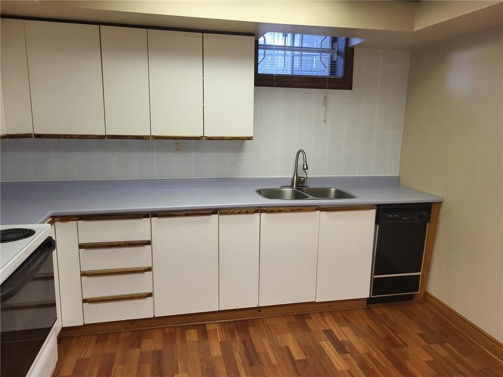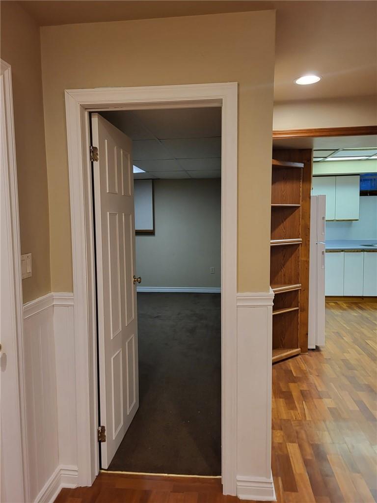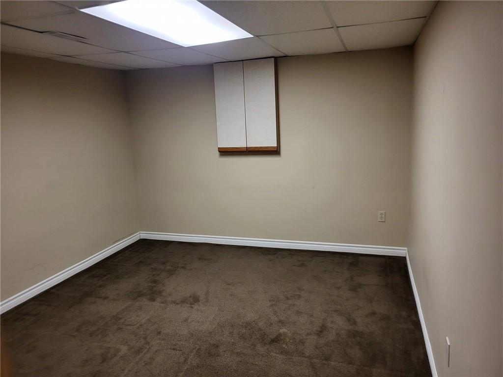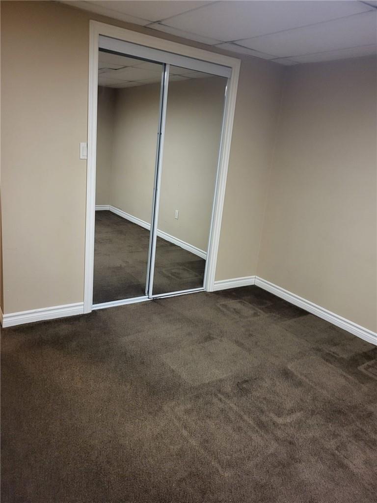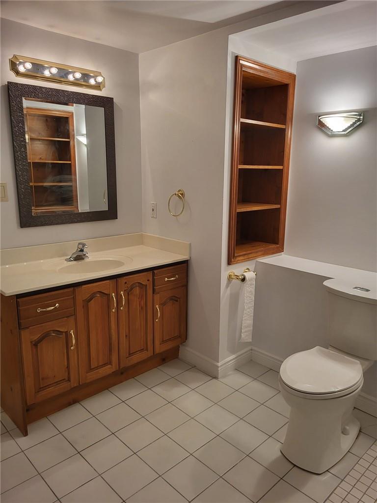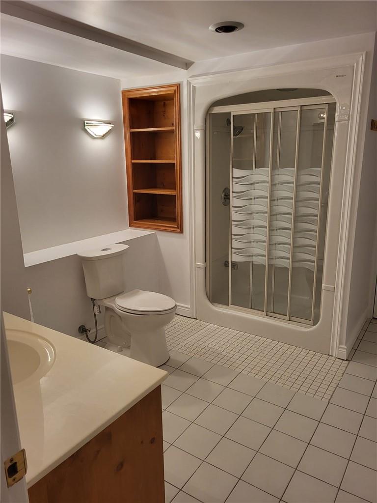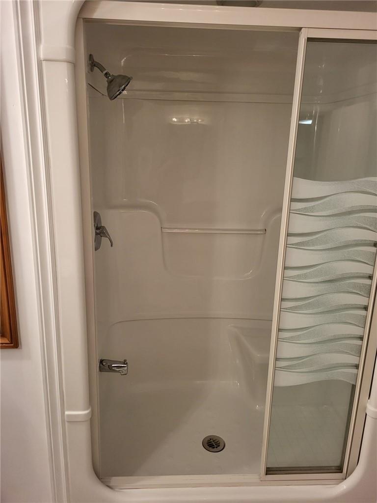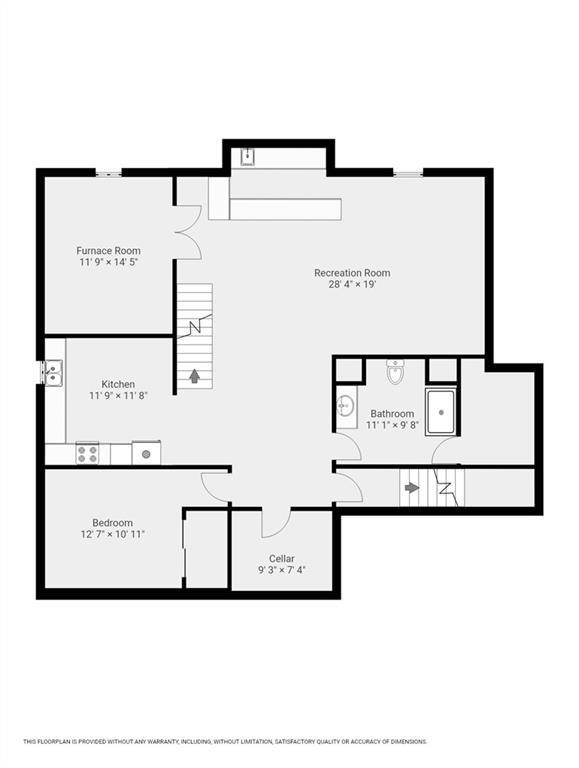273 Appleby Road, Unit #lower Level Ancaster, Ontario L9G 2V6
$1,850 Monthly
Located in Ancaster, minutes to the Power Centre and steps to transit. This completely separate lower level apartment in an owner occupied home features an open concept plan with large family room with gas fireplace, shelving, open to custom wet bar area and dining room plus eat in kitchen, bedroom and full bath. Lots of storage. Separate entry from the garage area to the lower level. First time offered for rent, this is a rare opportunity in a quiet neighbourhood. Perfect for single or professional couples. No pets/smoking due to allergies. Rental app, income verification, and credit score/report required. Flexible possession. 1/3 of the utilities are extra and not included in the rent. (id:52486)
Property Details
| MLS® Number | H4190424 |
| Property Type | Single Family |
| Amenities Near By | Public Transit |
| Community Features | Quiet Area |
| Equipment Type | Water Heater |
| Features | Automatic Garage Door Opener |
| Parking Space Total | 4 |
| Rental Equipment Type | Water Heater |
Building
| Bathroom Total | 1 |
| Bedrooms Below Ground | 1 |
| Bedrooms Total | 1 |
| Appliances | Dryer, Refrigerator, Stove, Washer |
| Architectural Style | 2 Level |
| Basement Development | Finished |
| Basement Type | Full (finished) |
| Constructed Date | 1985 |
| Construction Style Attachment | Detached |
| Cooling Type | Central Air Conditioning |
| Exterior Finish | Brick |
| Fireplace Fuel | Gas |
| Fireplace Present | Yes |
| Fireplace Type | Other - See Remarks |
| Foundation Type | Poured Concrete |
| Heating Fuel | Natural Gas |
| Heating Type | Forced Air |
| Stories Total | 2 |
| Size Exterior | 1000 Sqft |
| Size Interior | 1000 Sqft |
| Type | House |
| Utility Water | Municipal Water |
Parking
| Attached Garage |
Land
| Acreage | No |
| Land Amenities | Public Transit |
| Sewer | Municipal Sewage System |
| Size Depth | 110 Ft |
| Size Frontage | 62 Ft |
| Size Irregular | 62 X 110 |
| Size Total Text | 62 X 110|under 1/2 Acre |
| Zoning Description | Res |
Rooms
| Level | Type | Length | Width | Dimensions |
|---|---|---|---|---|
| Sub-basement | Kitchen | 11' 7'' x 11' 4'' | ||
| Sub-basement | Family Room | 29' 11'' x 13' 7'' | ||
| Sub-basement | Dining Room | 16' 3'' x 13' 4'' | ||
| Sub-basement | 3pc Bathroom | Measurements not available | ||
| Sub-basement | Bedroom | 12' 7'' x 10' 11'' |
https://www.realtor.ca/real-estate/26732130/273-appleby-road-unit-lower-level-ancaster
Interested?
Contact us for more information

Tina Doyle
Salesperson
(905) 573-1189
www.tinadoyle.com/
325 Winterberry Dr Unit 4b
Stoney Creek, Ontario L8J 0B6
(905) 573-1188
(905) 573-1189

Matt Turek
Salesperson
(905) 573-1189
325 Winterberry Dr Unit 4b
Stoney Creek, Ontario L8J 0B6
(905) 573-1188
(905) 573-1189

