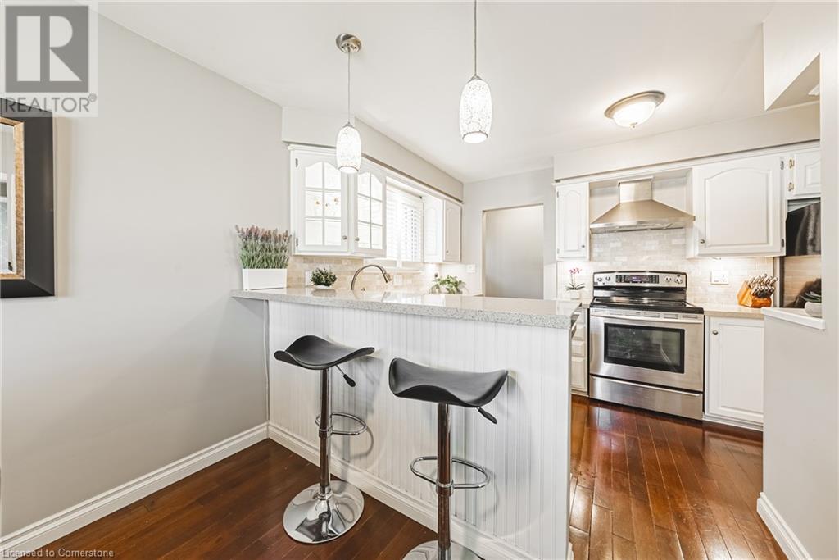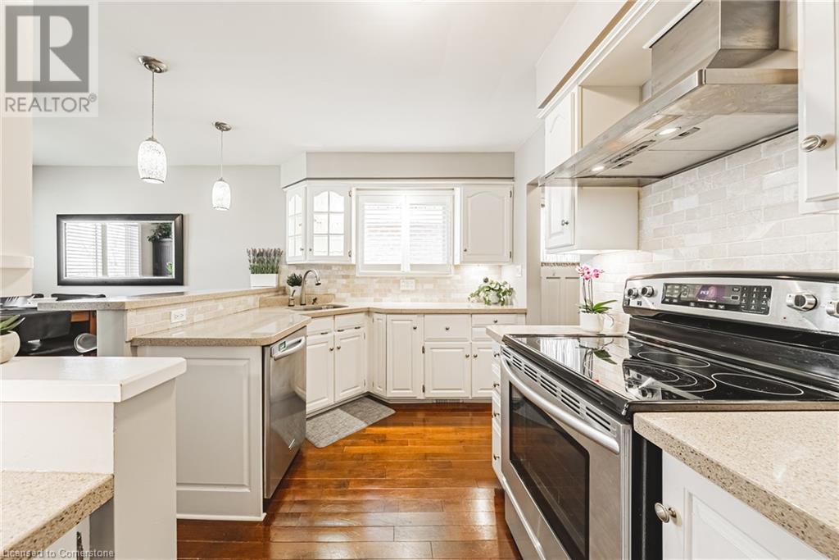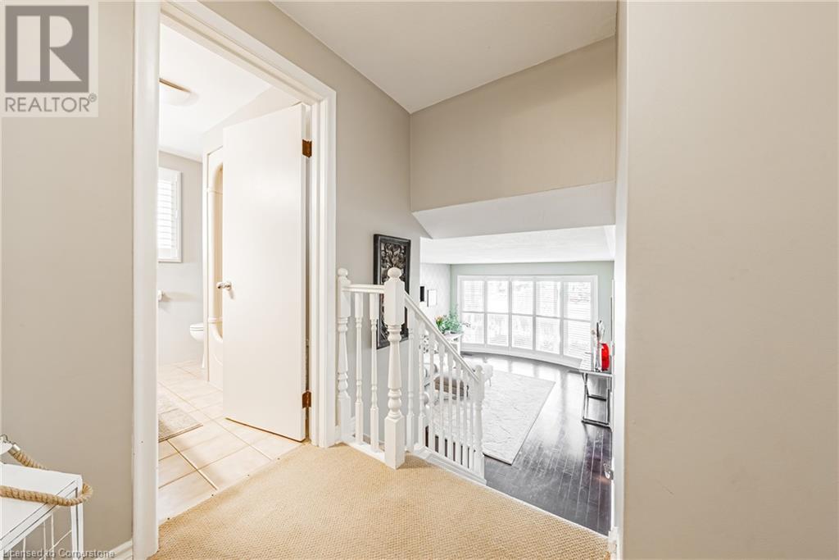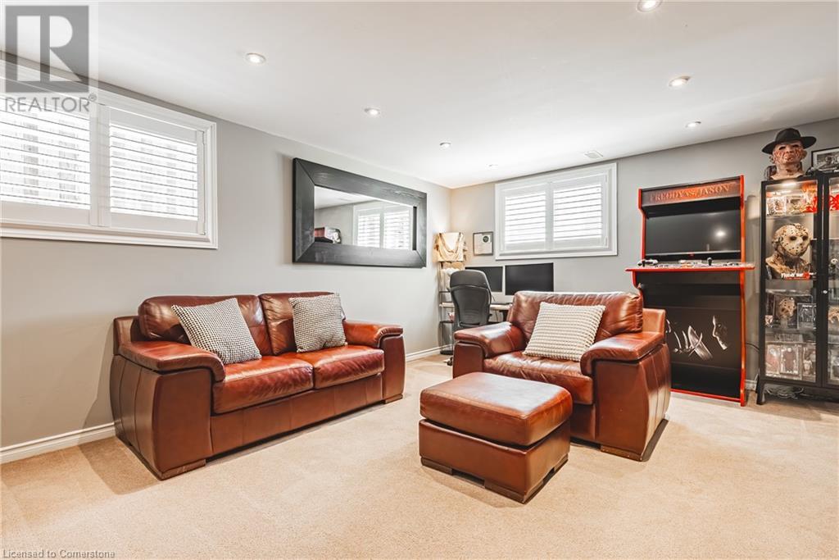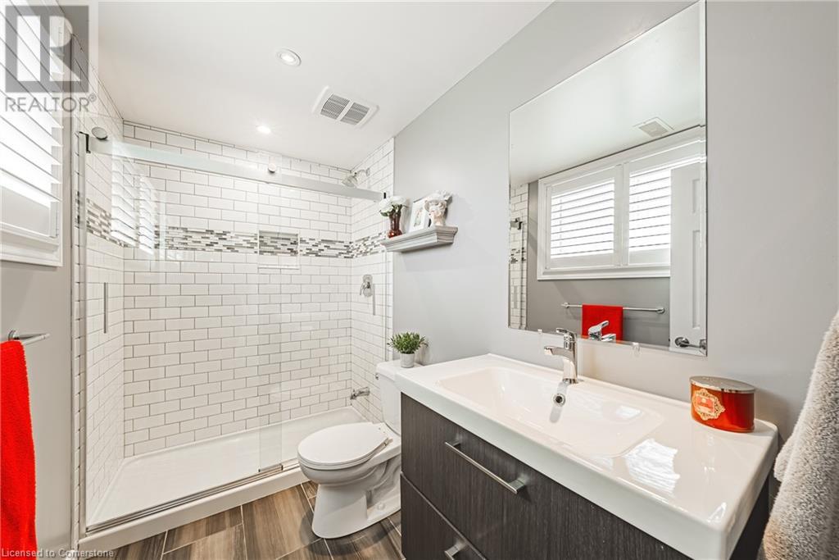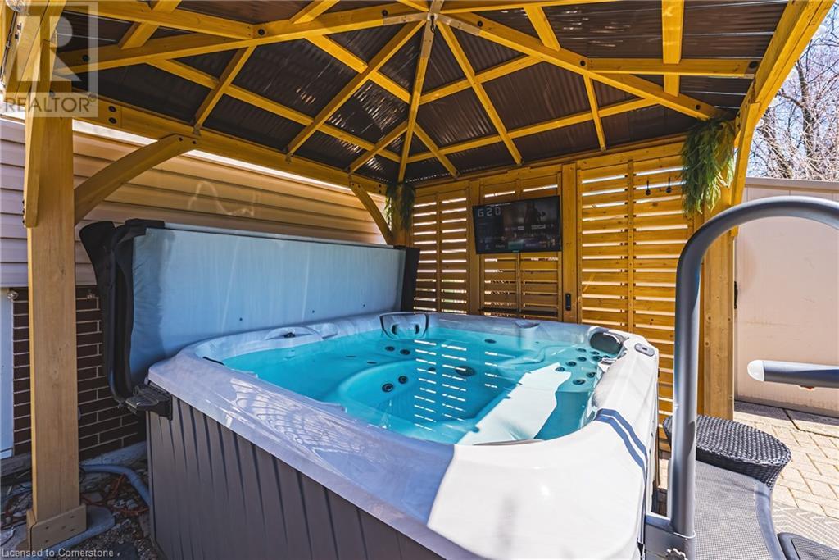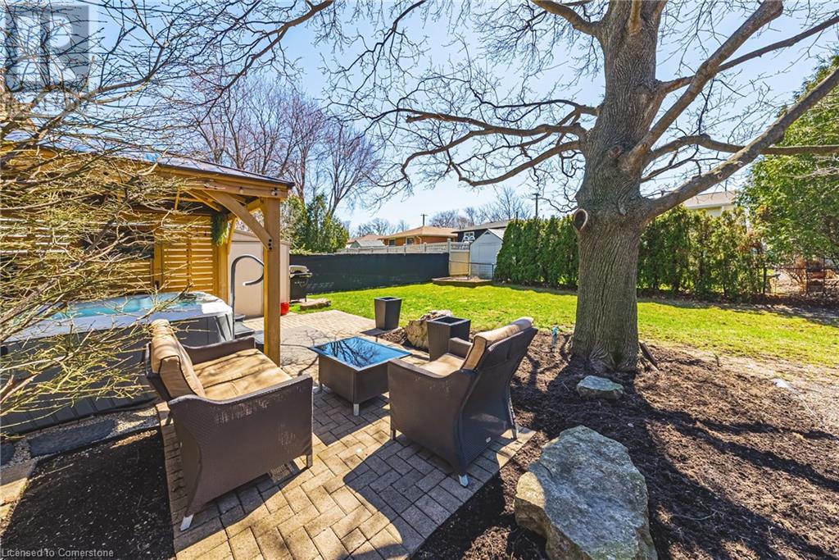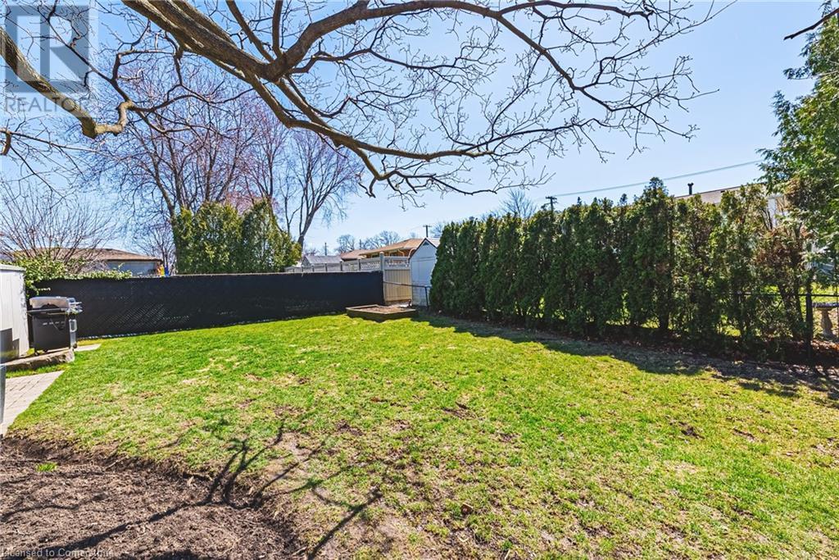29 Silvercrest Drive Hamilton, Ontario L9C 2J5
3 Bedroom
2 Bathroom
1118 sqft
Fireplace
Central Air Conditioning
Forced Air
$759,900
Welcome home, enjoy this beautifully updated 3 level backsplit. In sought after central mountain, conveniently located within walking distance to schools, parks, rec Centre and Mohawk college. Minutes to the link, Ancaster, and upper James. This home shows pride of ownership, boasting 3 bedrooms and 2 baths , replaced kitchen, roof and windows, finished basement , oversized side driveway, large back yard for entertaining. Room sizes approximate. (id:52486)
Property Details
| MLS® Number | 40717603 |
| Property Type | Single Family |
| AmenitiesNearBy | Park, Place Of Worship, Public Transit, Schools |
| CommunityFeatures | Quiet Area, Community Centre, School Bus |
| EquipmentType | Water Heater |
| ParkingSpaceTotal | 4 |
| RentalEquipmentType | Water Heater |
Building
| BathroomTotal | 2 |
| BedroomsAboveGround | 3 |
| BedroomsTotal | 3 |
| Appliances | Dishwasher, Dryer, Freezer, Microwave, Refrigerator, Stove, Washer, Window Coverings, Hot Tub |
| BasementDevelopment | Partially Finished |
| BasementType | Full (partially Finished) |
| ConstructionStyleAttachment | Detached |
| CoolingType | Central Air Conditioning |
| ExteriorFinish | Aluminum Siding, Brick |
| FireplacePresent | Yes |
| FireplaceTotal | 1 |
| FoundationType | Block |
| HeatingFuel | Natural Gas |
| HeatingType | Forced Air |
| SizeInterior | 1118 Sqft |
| Type | House |
| UtilityWater | Municipal Water |
Land
| Acreage | No |
| LandAmenities | Park, Place Of Worship, Public Transit, Schools |
| Sewer | Municipal Sewage System |
| SizeDepth | 114 Ft |
| SizeFrontage | 44 Ft |
| SizeTotalText | Under 1/2 Acre |
| ZoningDescription | C |
Rooms
| Level | Type | Length | Width | Dimensions |
|---|---|---|---|---|
| Second Level | Bedroom | 11'10'' x 9'1'' | ||
| Second Level | Bedroom | 9'8'' x 8'11'' | ||
| Second Level | Primary Bedroom | 12'2'' x 11'0'' | ||
| Lower Level | Storage | Measurements not available | ||
| Lower Level | Laundry Room | 13'5'' x 12'2'' | ||
| Lower Level | 3pc Bathroom | Measurements not available | ||
| Lower Level | Family Room | 17'1'' x 17'1'' | ||
| Main Level | 4pc Bathroom | Measurements not available | ||
| Main Level | Eat In Kitchen | 13'4'' x 9'4'' | ||
| Main Level | Dining Room | 8'10'' x 9'10'' | ||
| Main Level | Living Room | 13'3'' x 18'2'' |
https://www.realtor.ca/real-estate/28175564/29-silvercrest-drive-hamilton
Interested?
Contact us for more information
Sam Stogiannes
Salesperson
RE/MAX Escarpment Realty Inc.
325 Winterberry Dr Unit 4b
Stoney Creek, Ontario L8J 0B6
325 Winterberry Dr Unit 4b
Stoney Creek, Ontario L8J 0B6







