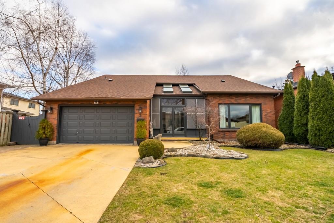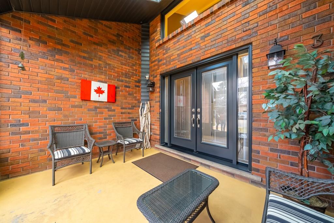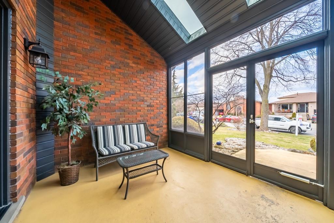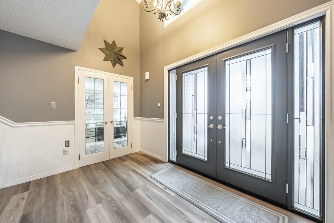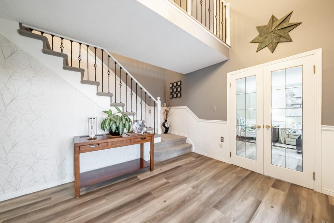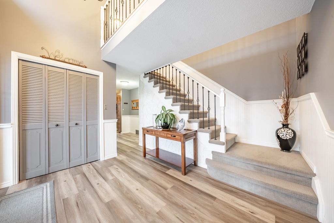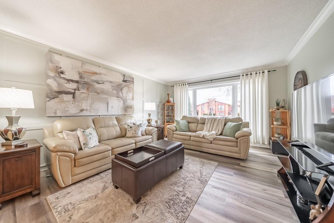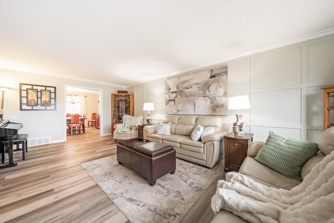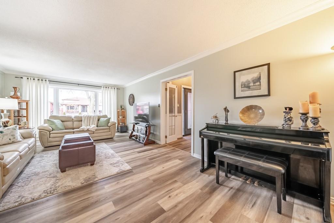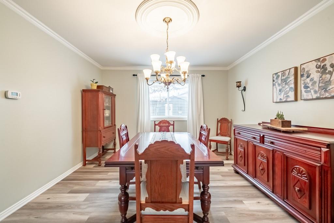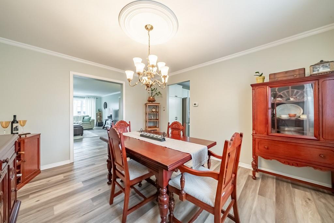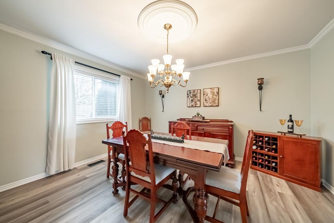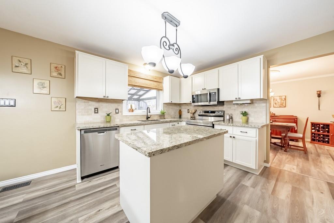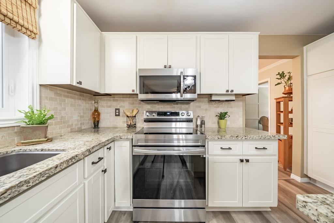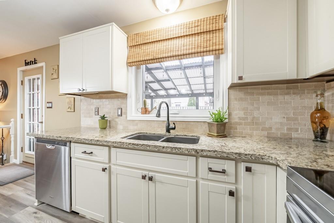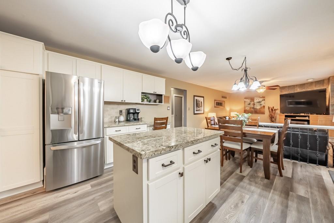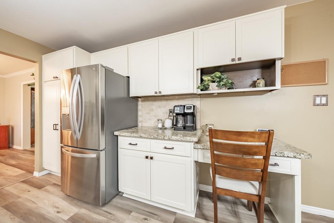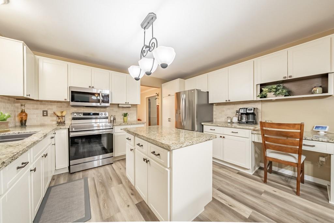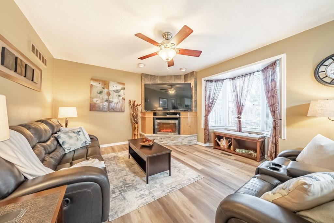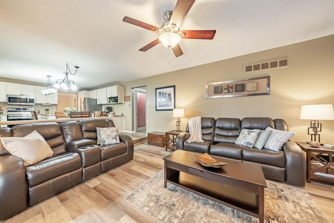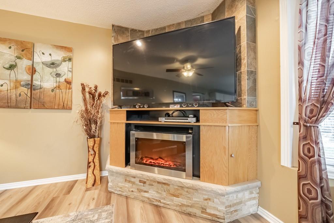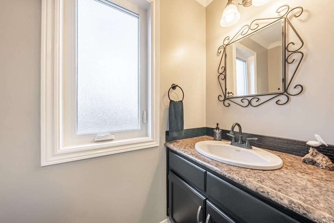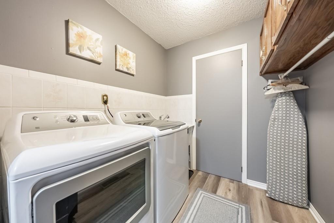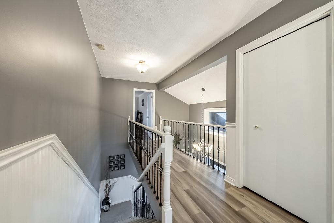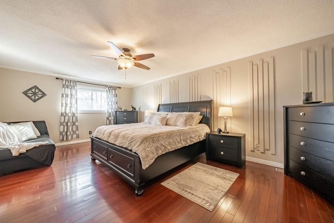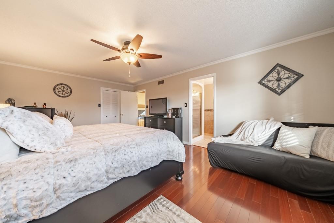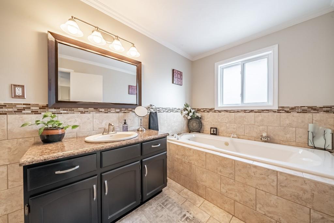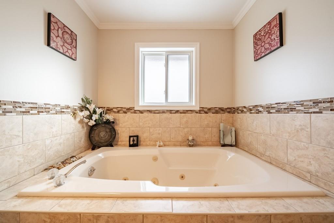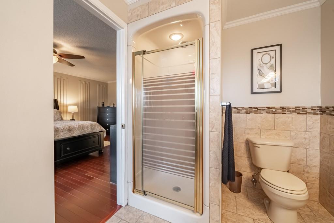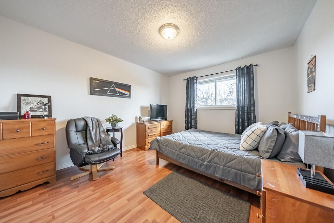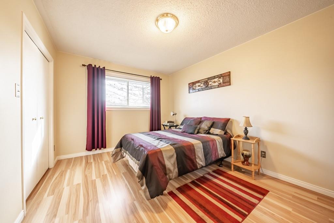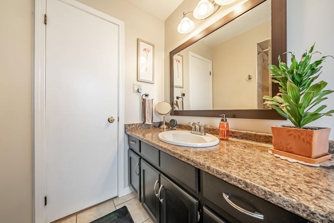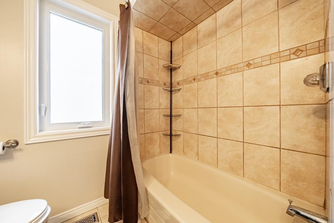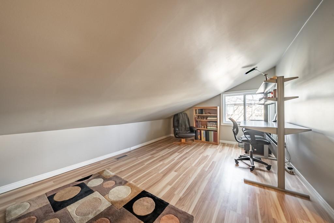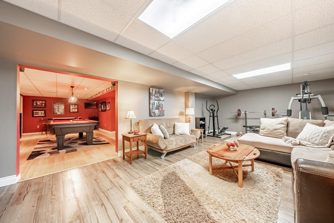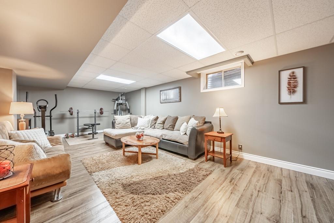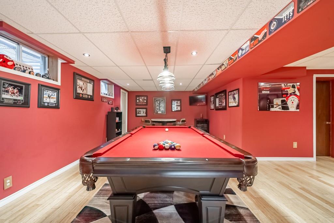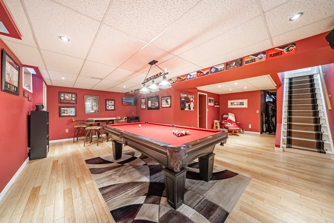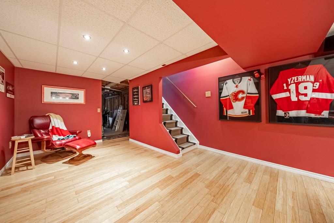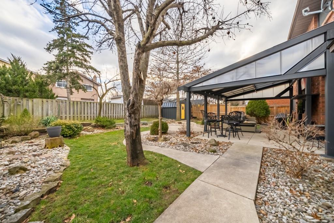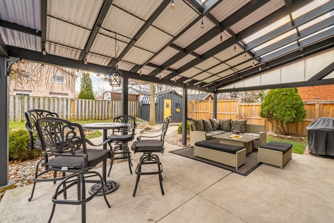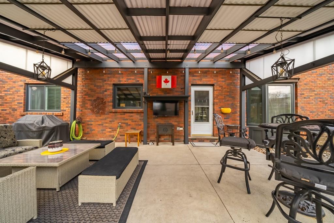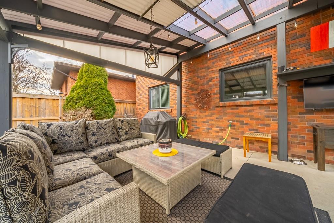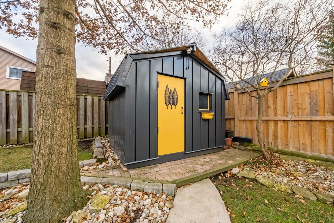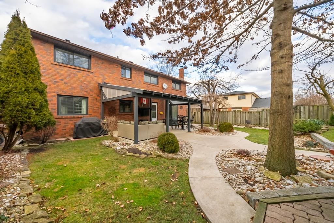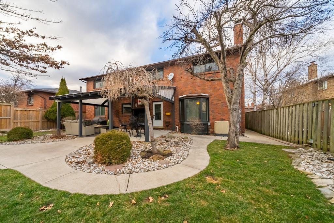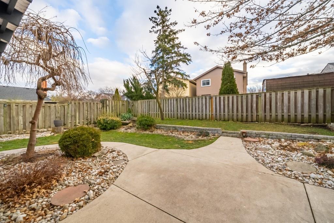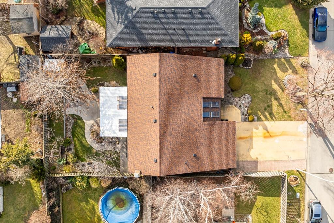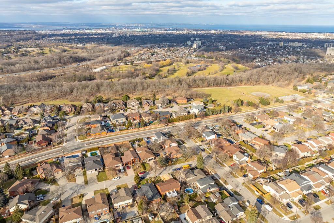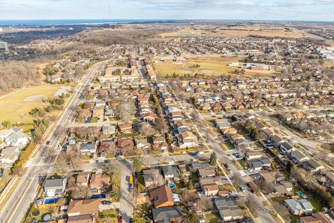3 Sugarplum Court Stoney Creek, Ontario L8J 2E4
$1,119,900
Nestled on a quiet court location in the sought-after Upper Stoney Creek neighborhood near Felkers Falls. This 2635 square foot custom built home is perfect for the growing family. The bright and airy front foyer welcomes you home. Traditional floor plan with living room, separate dining room, updated kitchen with high-end appliances, and all-new luxury flooring throughout. Sunken family room with electric fireplace. Convenient laundry and powder room complete the main floor. Double car garage with inside access. The basement is complete with a large rec room and games room, lots of storage space, a rough-in for a 3-piece bathroom and a cold room. Upstairs, four bedrooms offer ample space, including an extra-large master bedroom with an ensuite and walk-in closet. Step outside to a rear yard designed for entertaining, featuring a large deck, beautiful landscaping and shed for all your outdoor storage needs. Perfectly located near lots of parks, walking distance to Bruce Trail. Quick drive to Valley Park Rec Centre, and the ever-expanding Heritage Green Centre as well as convenient highway access. Some major updates include furnace and A/C in 2014, skylights in 2019, main floor doors and windows in 2021, and second-floor windows in 2022. Roof 2019. (id:52486)
Property Details
| MLS® Number | H4191342 |
| Property Type | Single Family |
| Amenities Near By | Public Transit, Recreation, Schools |
| Community Features | Community Centre |
| Equipment Type | Water Heater |
| Features | Park Setting, Park/reserve, Conservation/green Belt, Double Width Or More Driveway, Gazebo, Automatic Garage Door Opener |
| Parking Space Total | 6 |
| Rental Equipment Type | Water Heater |
| Structure | Shed |
Building
| Bathroom Total | 3 |
| Bedrooms Above Ground | 4 |
| Bedrooms Total | 4 |
| Appliances | Dishwasher, Dryer, Freezer, Microwave, Refrigerator, Stove, Washer & Dryer, Window Coverings |
| Architectural Style | 2 Level |
| Basement Development | Finished |
| Basement Type | Full (finished) |
| Constructed Date | 1984 |
| Construction Style Attachment | Detached |
| Cooling Type | Central Air Conditioning |
| Exterior Finish | Brick, Other |
| Fireplace Fuel | Electric |
| Fireplace Present | Yes |
| Fireplace Type | Other - See Remarks |
| Foundation Type | Poured Concrete |
| Half Bath Total | 1 |
| Heating Fuel | Natural Gas |
| Heating Type | Forced Air |
| Stories Total | 2 |
| Size Exterior | 2635 Sqft |
| Size Interior | 2635 Sqft |
| Type | House |
| Utility Water | Municipal Water |
Parking
| Attached Garage | |
| Inside Entry |
Land
| Acreage | No |
| Land Amenities | Public Transit, Recreation, Schools |
| Sewer | Municipal Sewage System |
| Size Depth | 108 Ft |
| Size Frontage | 55 Ft |
| Size Irregular | 55.78 X 108.22 |
| Size Total Text | 55.78 X 108.22|under 1/2 Acre |
| Zoning Description | Residential |
Rooms
| Level | Type | Length | Width | Dimensions |
|---|---|---|---|---|
| Second Level | Primary Bedroom | 21' 0'' x 13' 5'' | ||
| Second Level | 4pc Ensuite Bath | Measurements not available | ||
| Second Level | Bedroom | 17' 0'' x 11' 0'' | ||
| Second Level | 4pc Bathroom | Measurements not available | ||
| Second Level | Bedroom | 13' 5'' x 11' 0'' | ||
| Second Level | Bedroom | 13' 5'' x 10' 4'' | ||
| Basement | Cold Room | Measurements not available | ||
| Basement | Storage | Measurements not available | ||
| Basement | Games Room | 22' 1'' x 14' 6'' | ||
| Basement | Recreation Room | 26' 6'' x 13' '' | ||
| Basement | Sitting Room | 13' 7'' x 12' 3'' | ||
| Ground Level | Living Room | 22' 9'' x 13' 0'' | ||
| Ground Level | Dining Room | 12' 0'' x 13' 4'' | ||
| Ground Level | Eat In Kitchen | 17' 0'' x 13' 5'' | ||
| Ground Level | Family Room | 18' 5'' x 15' 0'' | ||
| Ground Level | Laundry Room | Measurements not available | ||
| Ground Level | 2pc Bathroom | Measurements not available | ||
| Ground Level | Foyer | Measurements not available |
https://www.realtor.ca/real-estate/26775522/3-sugarplum-court-stoney-creek
Interested?
Contact us for more information
Santina Sardo
Salesperson
(905) 575-7217

Unit 101 1595 Upper James St.
Hamilton, Ontario L9B 0H7
(905) 575-5478
(905) 575-7217
www.remaxescarpment.com

