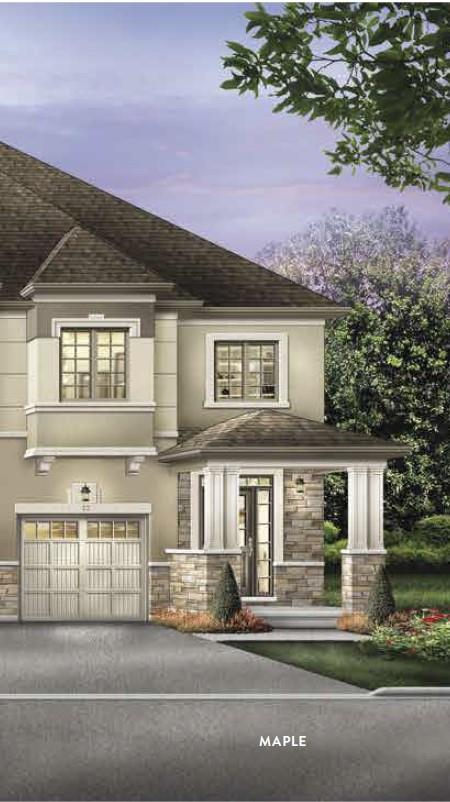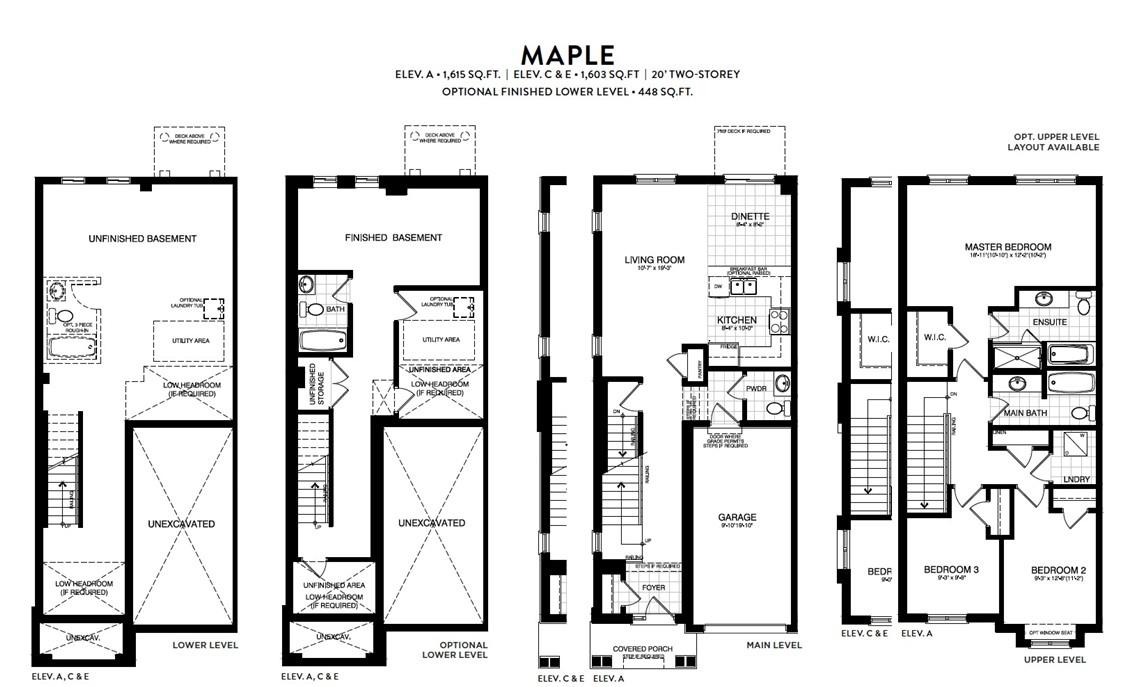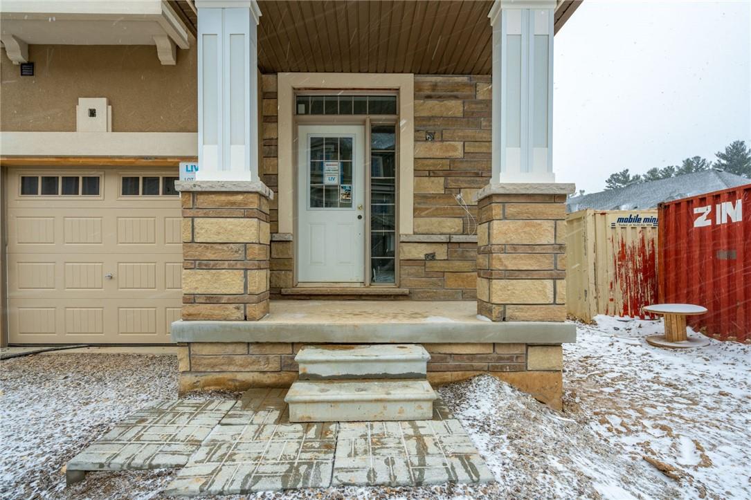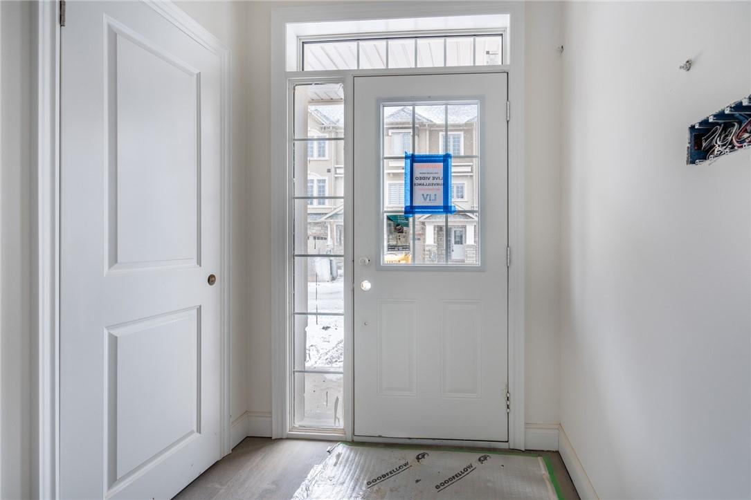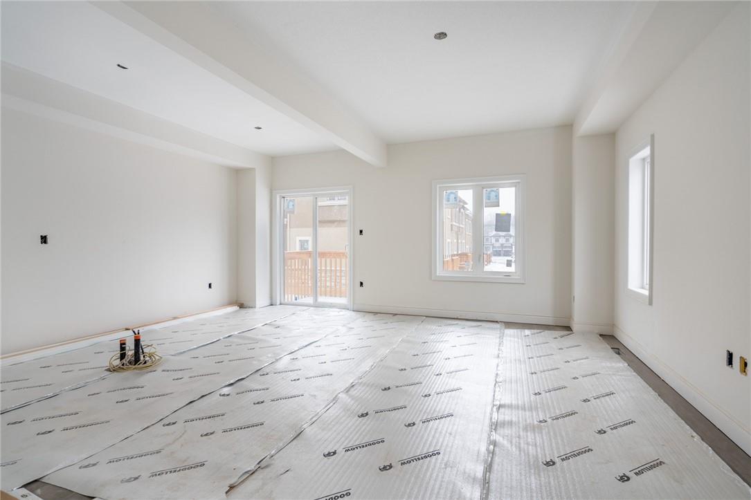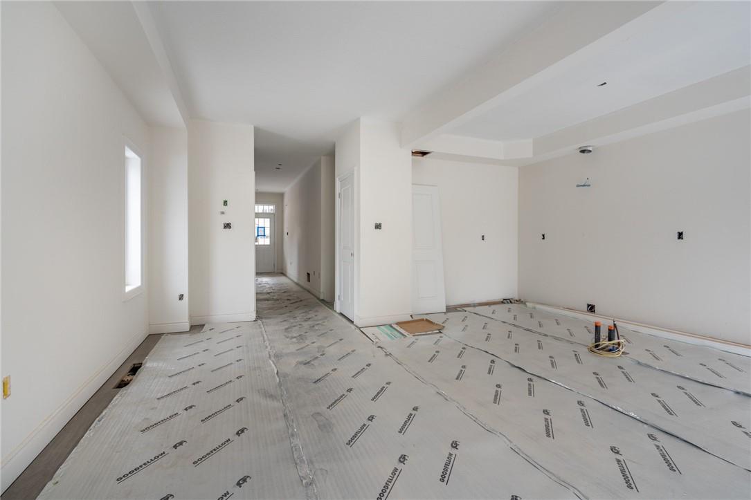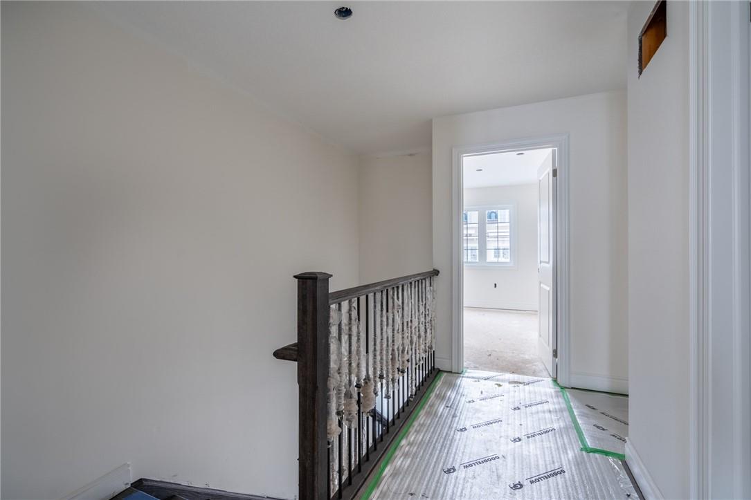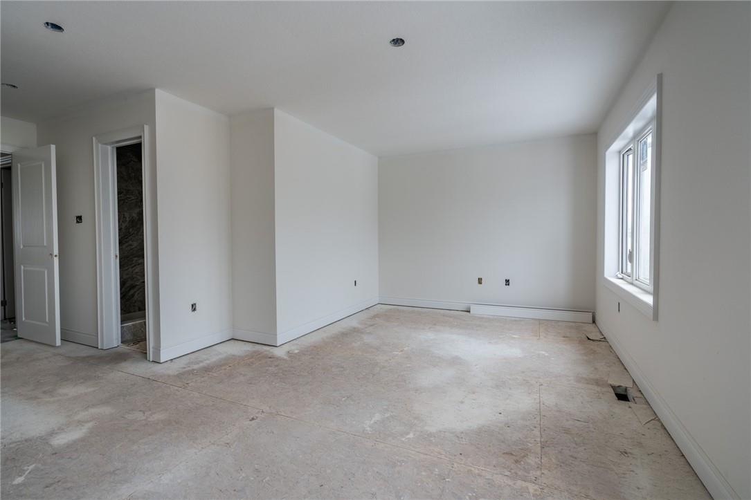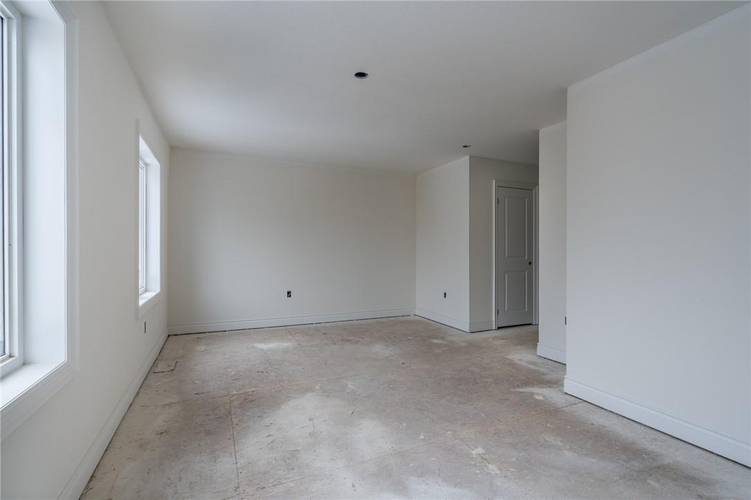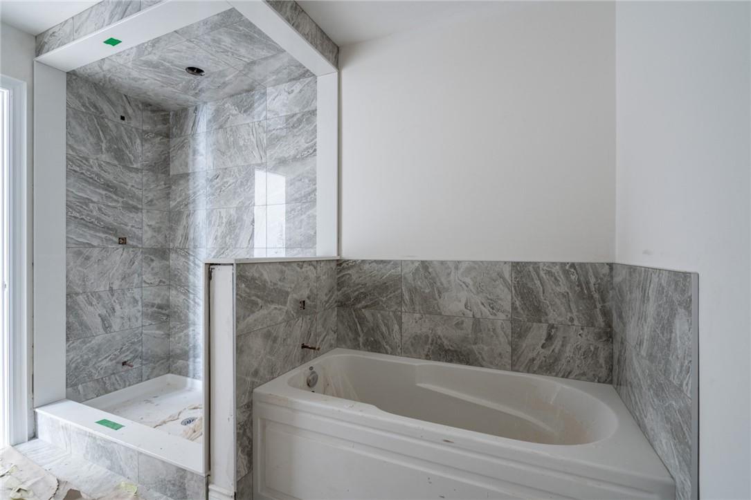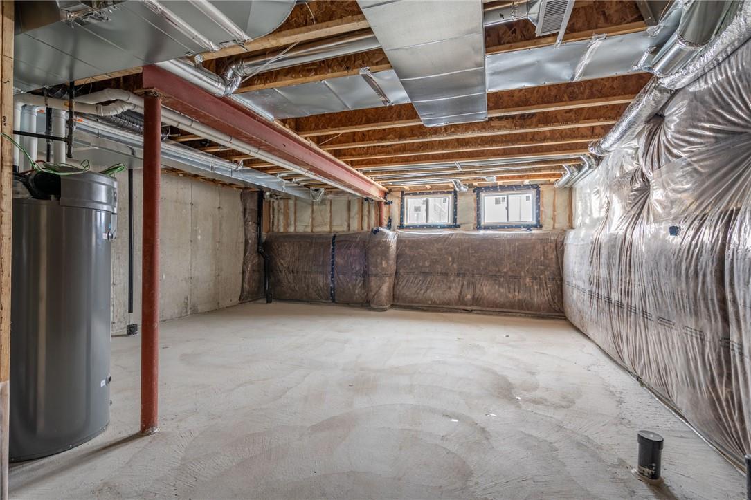305 Garner Road W, Unit #115 Ancaster, Ontario L9G 0H5
$827,000
Nestled in the heart of Ancaster, this never-lived-in end unit freehold townhome is waiting for you! Built by the esteemed LIV Communities, this 1,615 sqft home offers great living space across 2 levels. The stone & stucco exterior exudes curb appeal, setting the tone for what awaits inside. W/ 3 spacious bedrooms & luxurious bathrooms, relaxation is inevitable. Whether you're downsizing, starting anew, or investing for the future, this home caters to your needs. Easily commute via nearby Hwy 403, connecting you to Toronto & Niagara. Plus, w/ $50,000+ in luxury upgrades, 9’ ceilings & an open-concept layout, every room feels elegant. Indulge in the primary suite retreat, boasting a walk-in closet & spa-inspired ensuite w/ a frameless glass shower & soaker tub. Enjoy the convenience of bedroom level laundry! The chef-inspired kitchen is a culinary delight, featuring white carrera quartz countertops, an extended island w/ breakfast bar. Throughout the home, you'll find details like an oak staircase w/ wrought iron spindles & high-end laminate seamlessly throughout main floor, upper and lower landings. The automatic garage door offers seamless entry, while the sunken level powder room landing can be transformed into a mini-mudroom. The look-out basement features a rough-in for a bathroom & is awaiting your personal touches. W/ Tarion warranty included, peace of mind comes standard. Don't be TOO LATE*! *REG TM. RSA. (id:52486)
Property Details
| MLS® Number | H4188477 |
| Property Type | Single Family |
| Equipment Type | Water Heater |
| Features | Crushed Stone Driveway, Sump Pump |
| Parking Space Total | 2 |
| Rental Equipment Type | Water Heater |
Building
| Bathroom Total | 3 |
| Bedrooms Above Ground | 3 |
| Bedrooms Total | 3 |
| Architectural Style | 2 Level |
| Basement Development | Unfinished |
| Basement Type | Full (unfinished) |
| Construction Style Attachment | Attached |
| Cooling Type | Central Air Conditioning |
| Exterior Finish | Stone, Stucco |
| Foundation Type | Poured Concrete |
| Half Bath Total | 1 |
| Heating Fuel | Natural Gas |
| Heating Type | Forced Air |
| Stories Total | 2 |
| Size Exterior | 1615 Sqft |
| Size Interior | 1615 Sqft |
| Type | Row / Townhouse |
| Utility Water | Municipal Water |
Parking
| Attached Garage | |
| Gravel | |
| Inside Entry |
Land
| Acreage | No |
| Sewer | Municipal Sewage System |
| Size Depth | 80 Ft |
| Size Frontage | 20 Ft |
| Size Irregular | 20 X 80 |
| Size Total Text | 20 X 80|under 1/2 Acre |
Rooms
| Level | Type | Length | Width | Dimensions |
|---|---|---|---|---|
| Second Level | 4pc Bathroom | Measurements not available | ||
| Second Level | 5pc Ensuite Bath | Measurements not available | ||
| Second Level | Bedroom | 9' 3'' x 9' 8'' | ||
| Second Level | Bedroom | 9' 3'' x 12' 8'' | ||
| Second Level | Primary Bedroom | 18' 11'' x 12' 2'' | ||
| Ground Level | 2pc Bathroom | Measurements not available | ||
| Ground Level | Kitchen | 8' 4'' x 10' '' | ||
| Ground Level | Dinette | 8' 4'' x 8' 2'' | ||
| Ground Level | Living Room | 10' 7'' x 19' 3'' |
https://www.realtor.ca/real-estate/26645830/305-garner-road-w-unit-115-ancaster
Interested?
Contact us for more information

Drew Woolcott
Broker
www.woolcott.ca/
#1b-493 Dundas Street E.
Waterdown, Ontario L0R 2H1
(905) 689-9223

