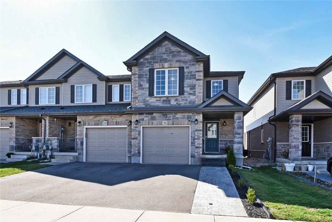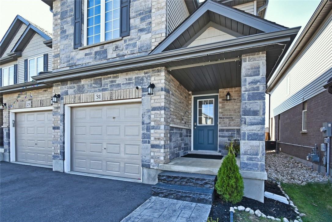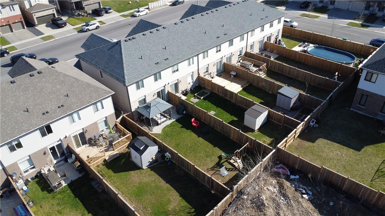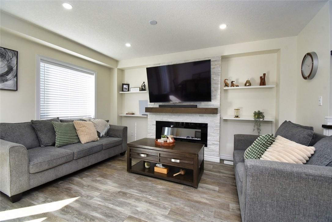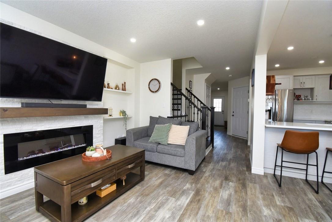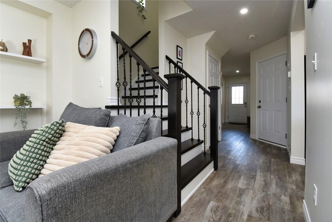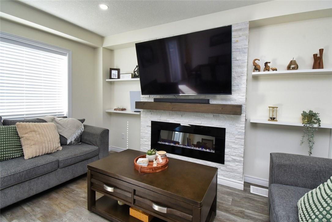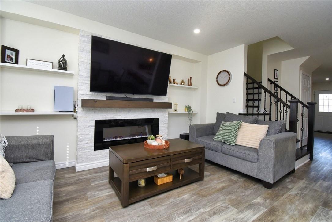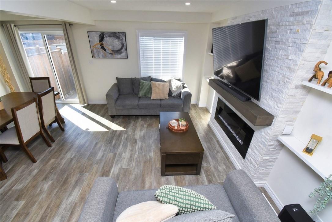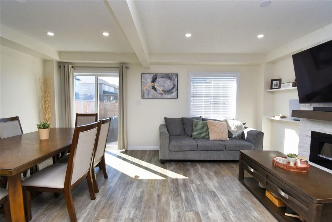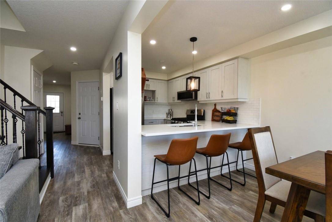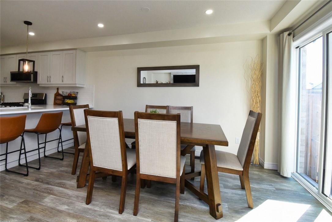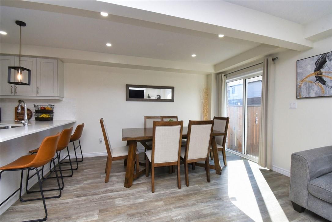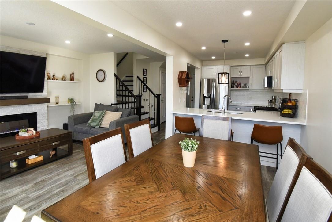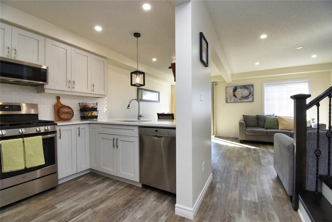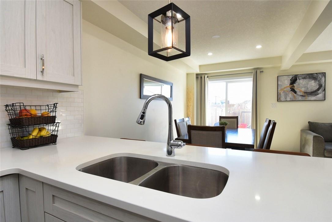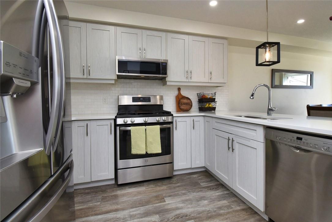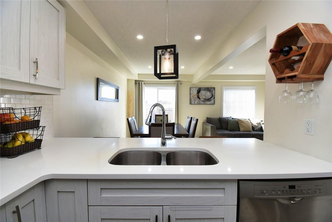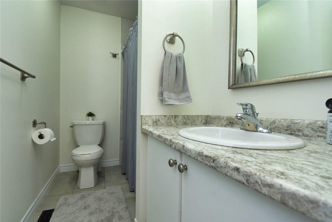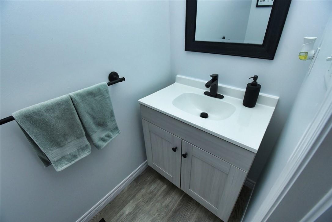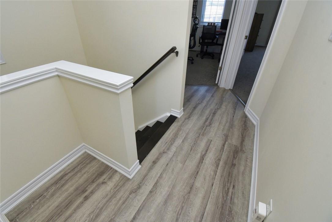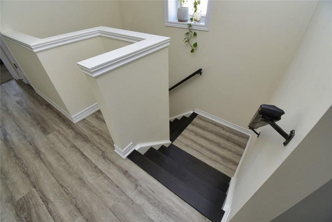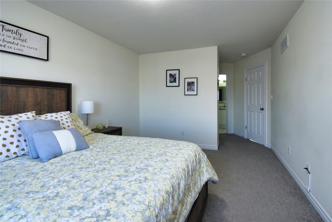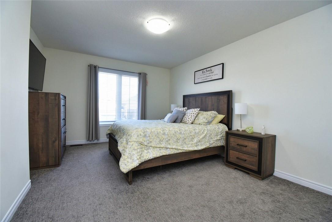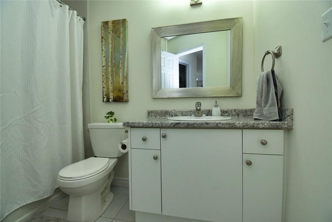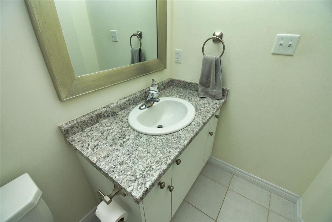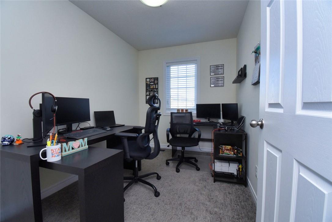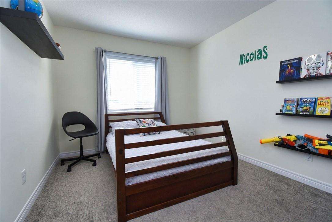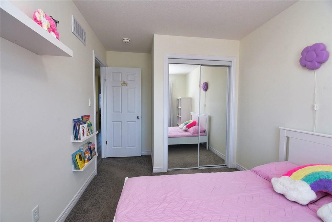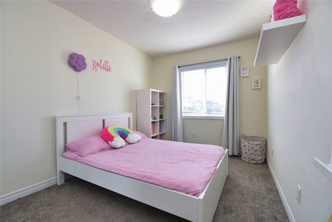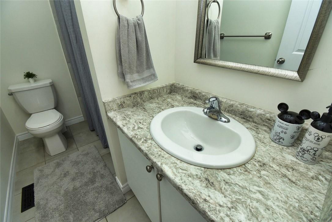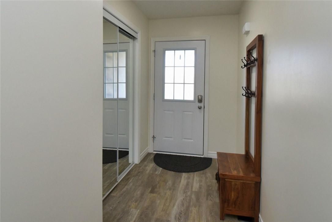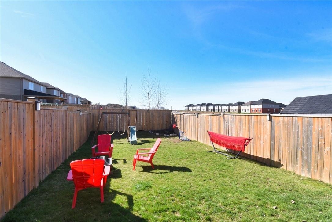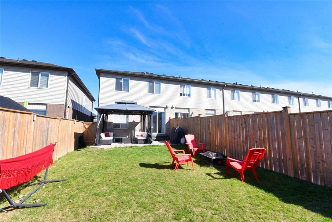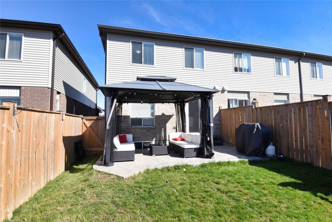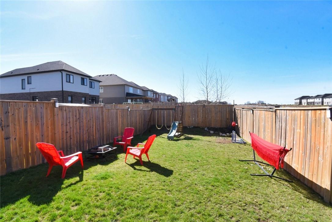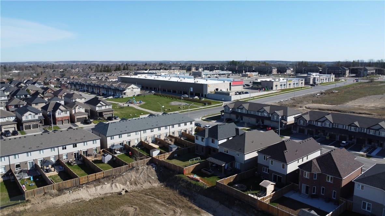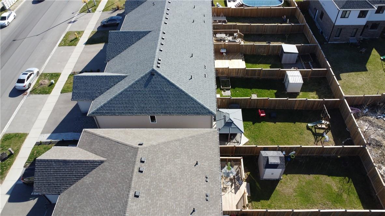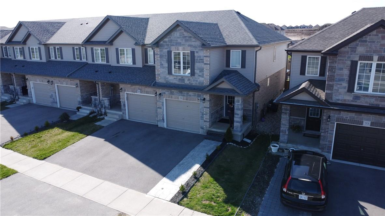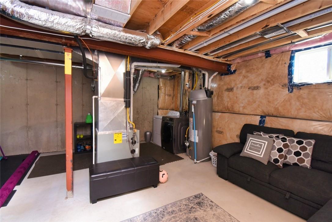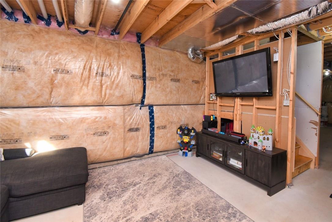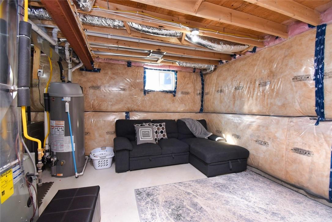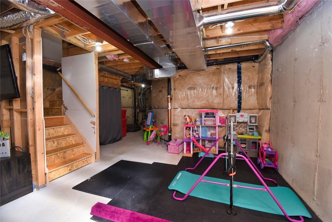31 Arlington Parkway Paris, Ontario N3L 0G2
$695,000
This beautiful 4-bedroom end-unit townhome sits on a large lot. The main floor showcases 9-foot ceilings, pot lights, a powder room, and an open-concept design. The great room includes an entertainment wall and an electric fireplace, while the kitchen boasts an island with a breakfast bar and quartz countertops. The dining area leads to a large, fenced backyard with stamped concrete and ample green space. The second floor has four bedrooms, two full bathrooms, and oak stairs. This property is conveniently situated near major amenities and highways, making it an ideal choice for discerning individuals seeking comfort and convenience. (id:52486)
Property Details
| MLS® Number | H4190841 |
| Property Type | Single Family |
| Amenities Near By | Schools |
| Community Features | Quiet Area |
| Equipment Type | Water Heater |
| Features | Park Setting, Park/reserve, Paved Driveway, Level, Sump Pump |
| Parking Space Total | 2 |
| Rental Equipment Type | Water Heater |
Building
| Bathroom Total | 3 |
| Bedrooms Above Ground | 4 |
| Bedrooms Total | 4 |
| Appliances | Dishwasher, Dryer, Refrigerator, Stove, Washer, Window Coverings |
| Architectural Style | 2 Level |
| Basement Development | Unfinished |
| Basement Type | Full (unfinished) |
| Constructed Date | 2019 |
| Construction Style Attachment | Attached |
| Cooling Type | Air Exchanger, Central Air Conditioning |
| Exterior Finish | Brick, Stone, Vinyl Siding |
| Fireplace Fuel | Electric |
| Fireplace Present | Yes |
| Fireplace Type | Other - See Remarks |
| Foundation Type | Poured Concrete |
| Half Bath Total | 1 |
| Heating Fuel | Natural Gas |
| Heating Type | Forced Air |
| Stories Total | 2 |
| Size Exterior | 1525 Sqft |
| Size Interior | 1525 Sqft |
| Type | Row / Townhouse |
| Utility Water | Municipal Water |
Parking
| Attached Garage |
Land
| Acreage | No |
| Land Amenities | Schools |
| Sewer | Municipal Sewage System |
| Size Depth | 123 Ft |
| Size Frontage | 23 Ft |
| Size Irregular | 23.62 X 123.03 |
| Size Total Text | 23.62 X 123.03|under 1/2 Acre |
| Zoning Description | Rm1-21 |
Rooms
| Level | Type | Length | Width | Dimensions |
|---|---|---|---|---|
| Second Level | 4pc Bathroom | 8' 8'' x 5' 8'' | ||
| Second Level | Bedroom | 8' 8'' x 13' 5'' | ||
| Second Level | Bedroom | 8' 10'' x 10' 9'' | ||
| Second Level | Bedroom | 6' 9'' x 10' 2'' | ||
| Second Level | 4pc Ensuite Bath | 8' 8'' x 6' 2'' | ||
| Second Level | Primary Bedroom | 11' 5'' x 20' 2'' | ||
| Basement | Other | Measurements not available | ||
| Basement | Cold Room | 7' 7'' x 5' 10'' | ||
| Basement | Laundry Room | Measurements not available | ||
| Ground Level | Living Room | 10' 0'' x 12' 7'' | ||
| Ground Level | Dining Room | 7' 9'' x 12' 2'' | ||
| Ground Level | Kitchen | 7' 10'' x 10' 0'' | ||
| Ground Level | Foyer | 4' 10'' x 13' 10'' | ||
| Ground Level | 2pc Bathroom | 3' 4'' x 7' 6'' |
https://www.realtor.ca/real-estate/26763059/31-arlington-parkway-paris
Interested?
Contact us for more information

Diego Balcazar Jimenez
Salesperson
(905) 297-4100
www.teambalcazar.com/
www.facebook.com/teambalcazar

Unit 101 1595 Upper James St.
Hamilton, Ontario L9B 0H7
(905) 575-5478
(905) 575-7217
www.remaxescarpment.com

Rodrigo Balcazar
Salesperson
(905) 575-7217
teambalcazar.com/

Unit 101 1595 Upper James St.
Hamilton, Ontario L9B 0H7
(905) 575-5478
(905) 575-7217
www.remaxescarpment.com

