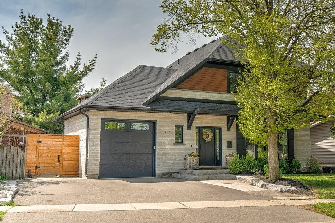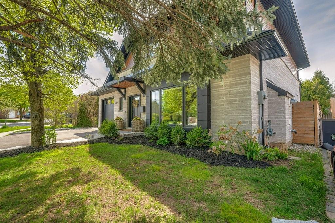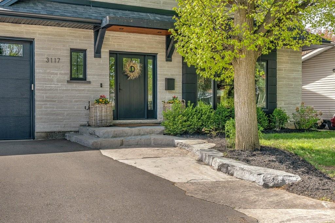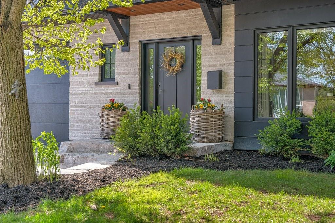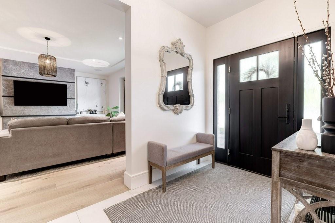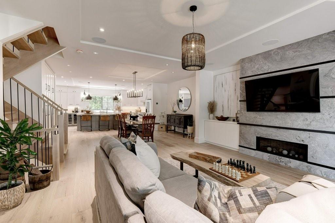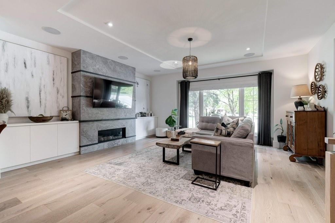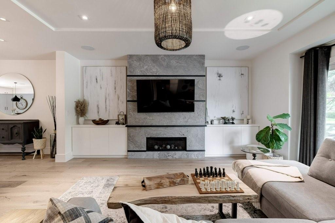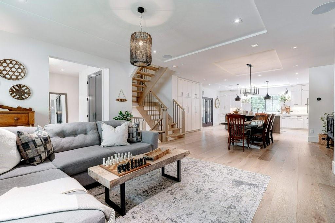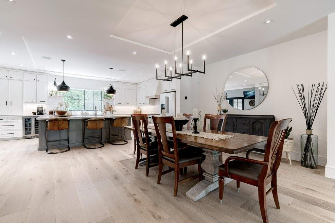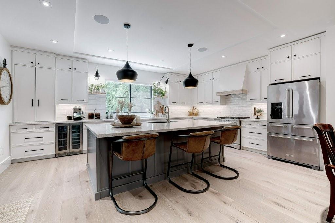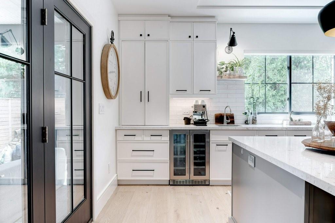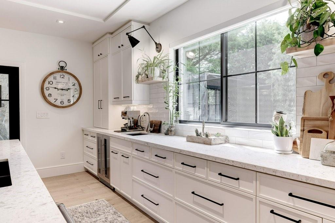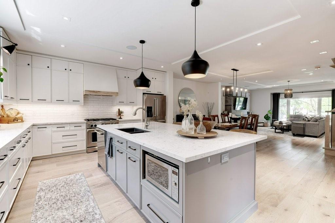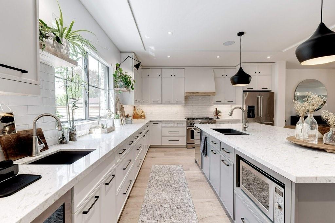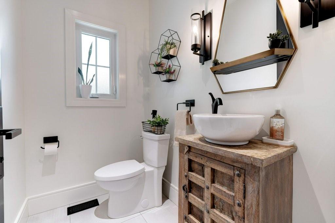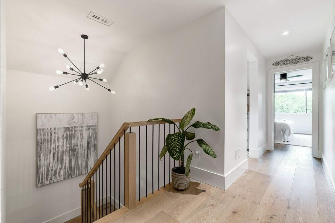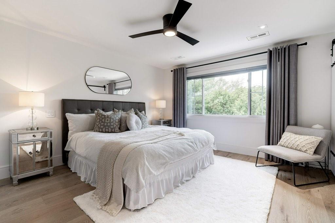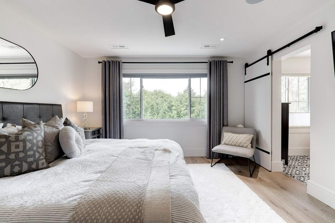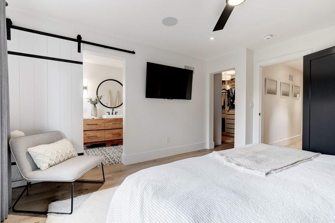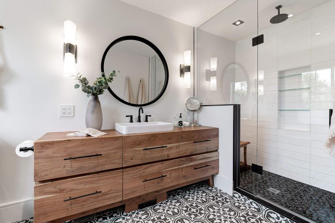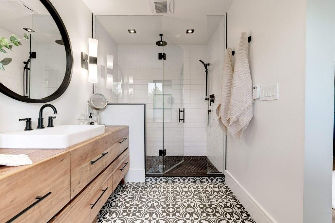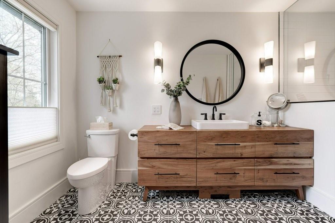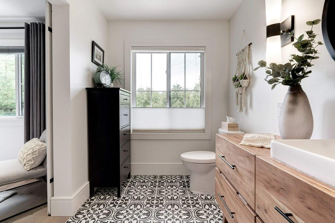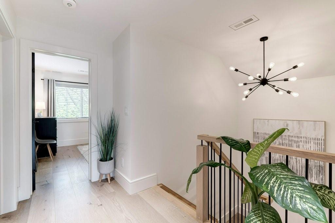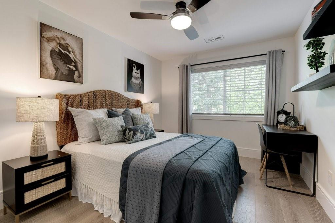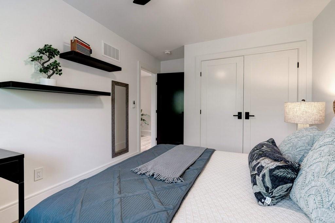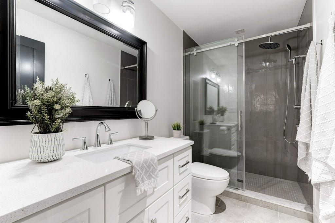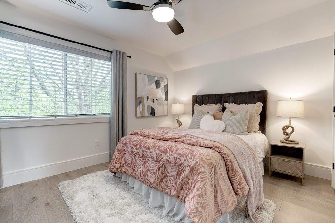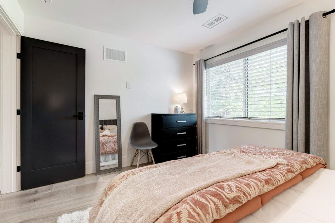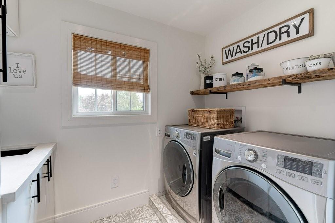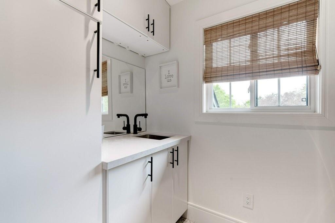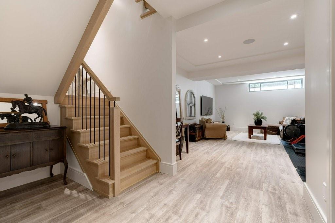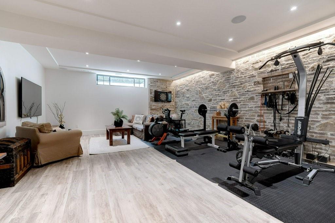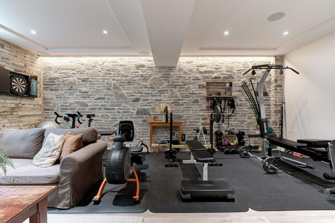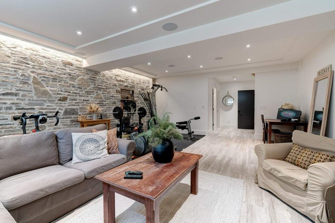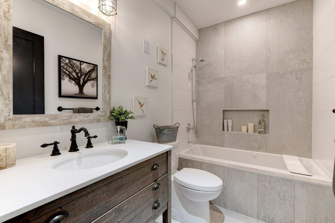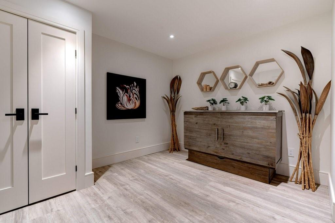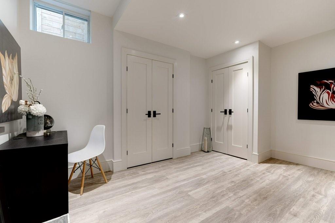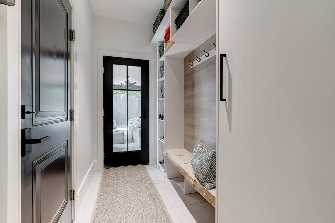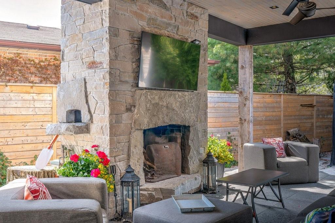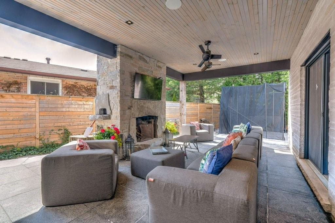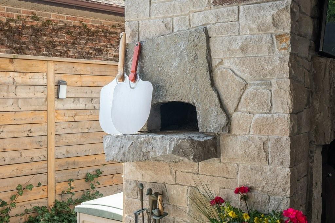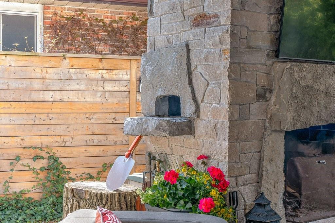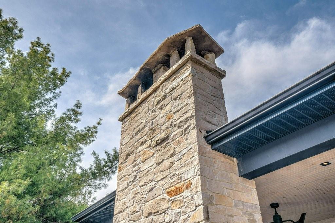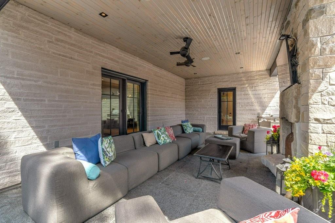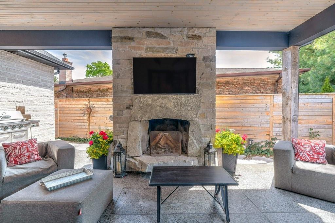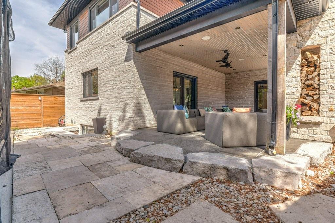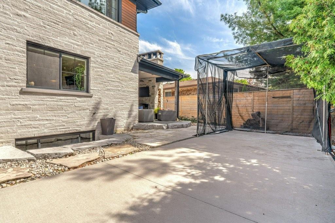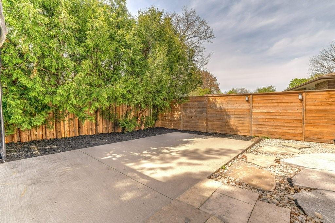3117 Centennial Drive Burlington, Ontario L7M 1B8
$1,989,000
Stunning Custom Home nestled on a mature lot in Family Friendly Palmer community of Burlington! Walkable to Schools, Parks, Sports, Shops, Restaurants & only minutes to the Lake & Downtown Burlington. Built in 2022, exquisitely finished 3,000+- s.f. of Luxe Living space, this home has everything you've ever Dreamed of! Contemporary Farmhouse Design, Custom Detail & Finishes t-o: 9' Ceilings,Heated Floors, Designer Tile & Stone, Wide Plank Eng. Hardwood, Gourmet Kitchen w/oversize Quartz island, Barzotti cabinetry, Premium S/S Appliances, 36" commercial style gas range, Wet Bar, Pantry & w-o to outdoor 'Family Room' w/Stone Floors, Grand Stone Fireplace, Flat Screen, PIZZA Oven & Cement Sports Pad for quality Family Time! Main floor Mudroom w/garage & b.y. entry & 2pc Bath. Spectacular Great Room w/floor to ceiling Fireplace, b-i Cabinetry & Surround Sound. Family Sized Dining Room for gathering & merry Entertaining! Custom White Oak & metal staircase leads to spacious 2nd floor Bedrooms & delightful Laundry Room. Primary Bedroom boasts Hardwood, b-i Sound System, Luxurious 3 pc Ensuite w/custom tile, Heated Floor, w-i Glass Shower & a Decadent Walk-In Closet. 2nd & 3rd large Bedrooms w/hardwood floors share a deluxe 3 pc Bath w/frameless Glass Shower & Heated Floors. Grand basement features 9' ceilings, cozy Heated Floors, French Country Stone feature wall, LED Potlights, 4th Bed & Luxe 4 pc Bath. HEATED Garage w/EV Charger! This unparalleled Custom Home must be experienced!! (id:52486)
Property Details
| MLS® Number | H4193068 |
| Property Type | Single Family |
| Amenities Near By | Golf Course, Public Transit, Recreation, Schools |
| Community Features | Community Centre |
| Equipment Type | None |
| Features | Park Setting, Treed, Wooded Area, Park/reserve, Conservation/green Belt, Golf Course/parkland, Double Width Or More Driveway, Paved Driveway, Carpet Free, Automatic Garage Door Opener |
| Parking Space Total | 4 |
| Rental Equipment Type | None |
Building
| Bathroom Total | 4 |
| Bedrooms Above Ground | 3 |
| Bedrooms Below Ground | 1 |
| Bedrooms Total | 4 |
| Appliances | Central Vacuum, Dryer, Microwave, Refrigerator, Washer & Dryer, Range |
| Architectural Style | 2 Level |
| Basement Development | Finished |
| Basement Type | Full (finished) |
| Constructed Date | 2022 |
| Construction Style Attachment | Detached |
| Cooling Type | Central Air Conditioning |
| Exterior Finish | Stone |
| Fireplace Fuel | Gas |
| Fireplace Present | Yes |
| Fireplace Type | Other - See Remarks |
| Foundation Type | Poured Concrete |
| Half Bath Total | 1 |
| Heating Fuel | Natural Gas |
| Heating Type | Forced Air, Radiant Heat |
| Stories Total | 2 |
| Size Exterior | 2275 Sqft |
| Size Interior | 2275 Sqft |
| Type | House |
| Utility Water | Municipal Water |
Parking
| Attached Garage |
Land
| Acreage | No |
| Land Amenities | Golf Course, Public Transit, Recreation, Schools |
| Sewer | Municipal Sewage System |
| Size Depth | 100 Ft |
| Size Frontage | 62 Ft |
| Size Irregular | 62.83 X 100 |
| Size Total Text | 62.83 X 100|under 1/2 Acre |
Rooms
| Level | Type | Length | Width | Dimensions |
|---|---|---|---|---|
| Second Level | Laundry Room | 5' 6'' x 8' 8'' | ||
| Second Level | Bedroom | 14' 9'' x 9' 10'' | ||
| Second Level | 3pc Bathroom | 9' 9'' x 5' 1'' | ||
| Second Level | Bedroom | 12' 8'' x 10' 2'' | ||
| Second Level | 3pc Ensuite Bath | 6' 4'' x 12' 11'' | ||
| Second Level | Primary Bedroom | 12' 11'' x 13' 11'' | ||
| Basement | Utility Room | 16' '' x 19' 2'' | ||
| Basement | Recreation Room | 18' 9'' x 23' 2'' | ||
| Basement | 4pc Bathroom | 8' 8'' x 5' 4'' | ||
| Basement | Bedroom | 11' 10'' x 13' 11'' | ||
| Ground Level | Living Room | 17' 11'' x 17' 11'' | ||
| Ground Level | Dining Room | 19' 10'' x 11' 8'' | ||
| Ground Level | Eat In Kitchen | 19' 10'' x 15' 4'' | ||
| Ground Level | 2pc Bathroom | 4' 5'' x 6' 3'' | ||
| Ground Level | Mud Room | 4' 8'' x 9' 7'' | ||
| Ground Level | Foyer | 6' 2'' x 10' 4'' |
https://www.realtor.ca/real-estate/26863377/3117-centennial-drive-burlington
Interested?
Contact us for more information
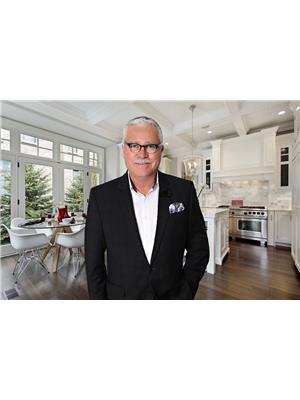
George Morrison
Salesperson
502 Brant Street Unit 1a
Burlington, Ontario L7R 2G4
(905) 631-8118

