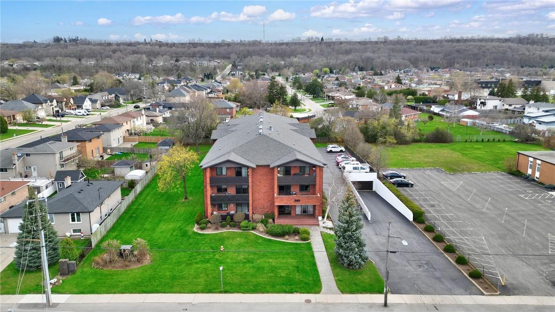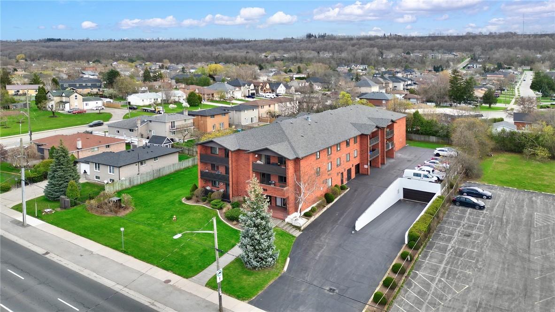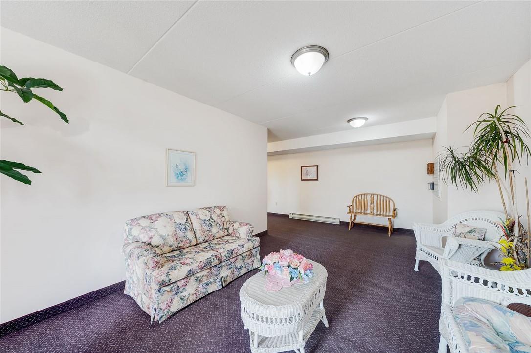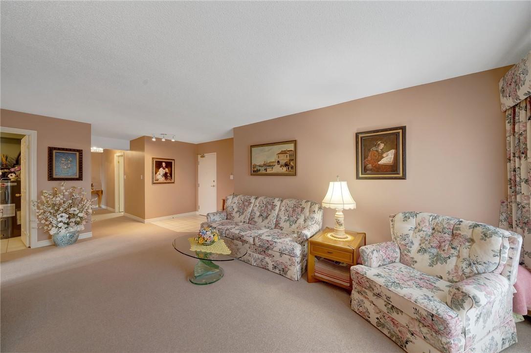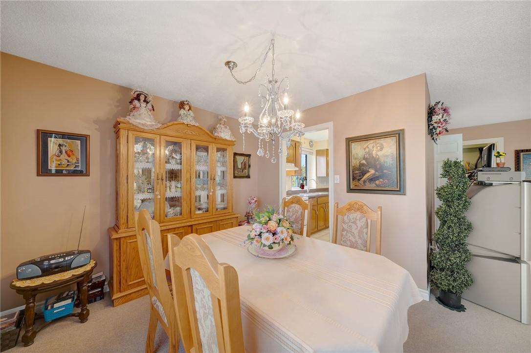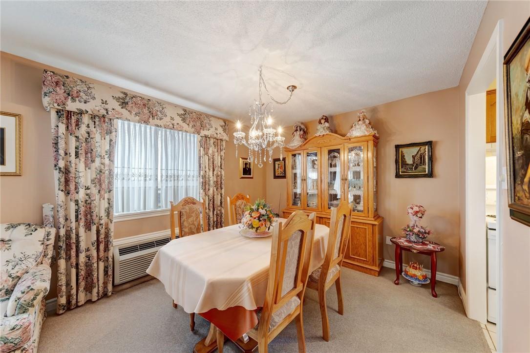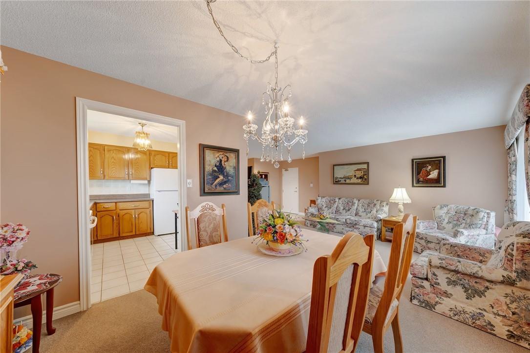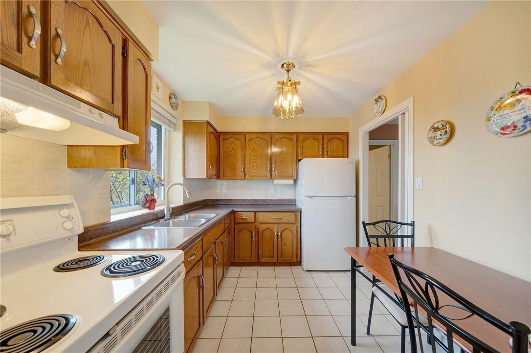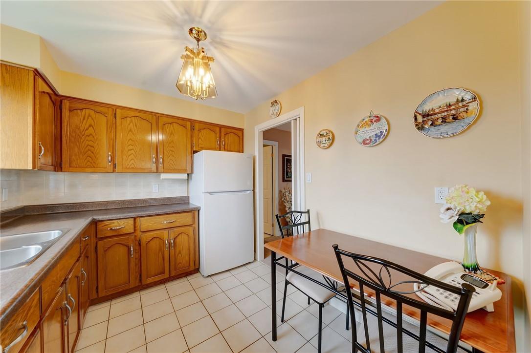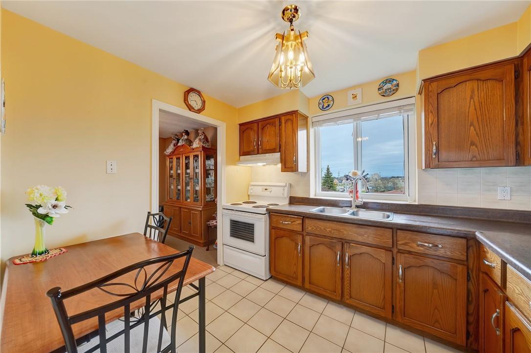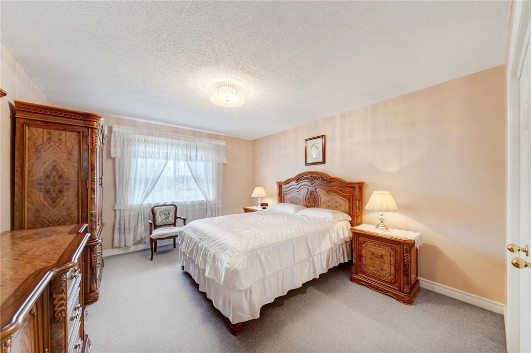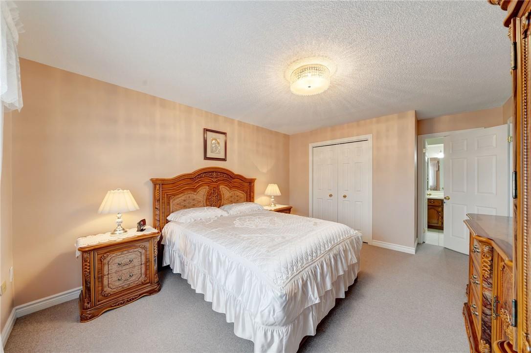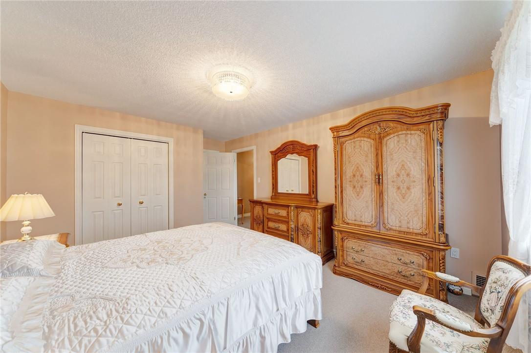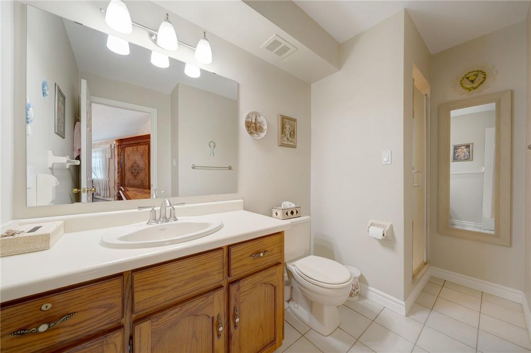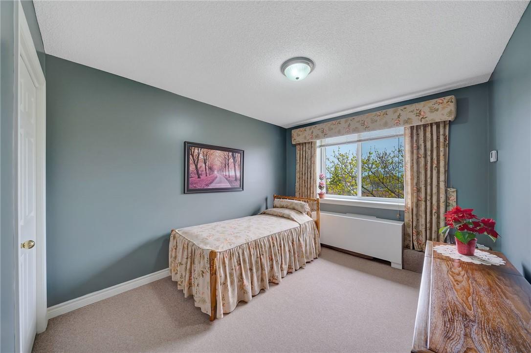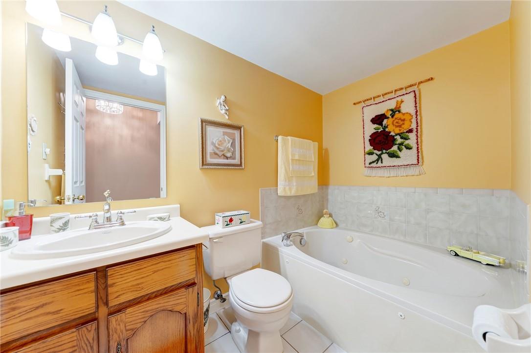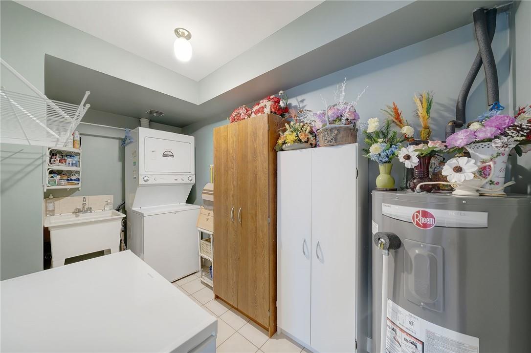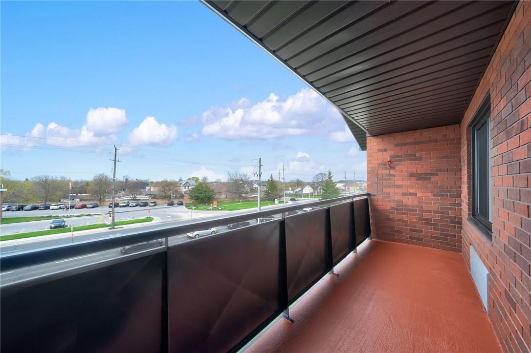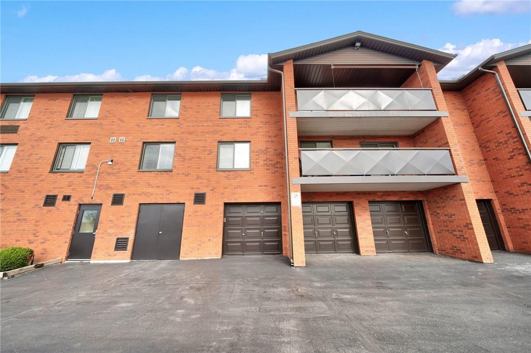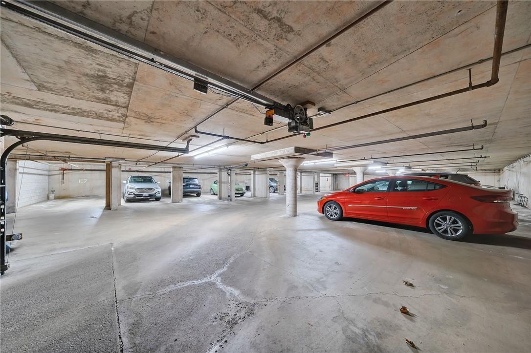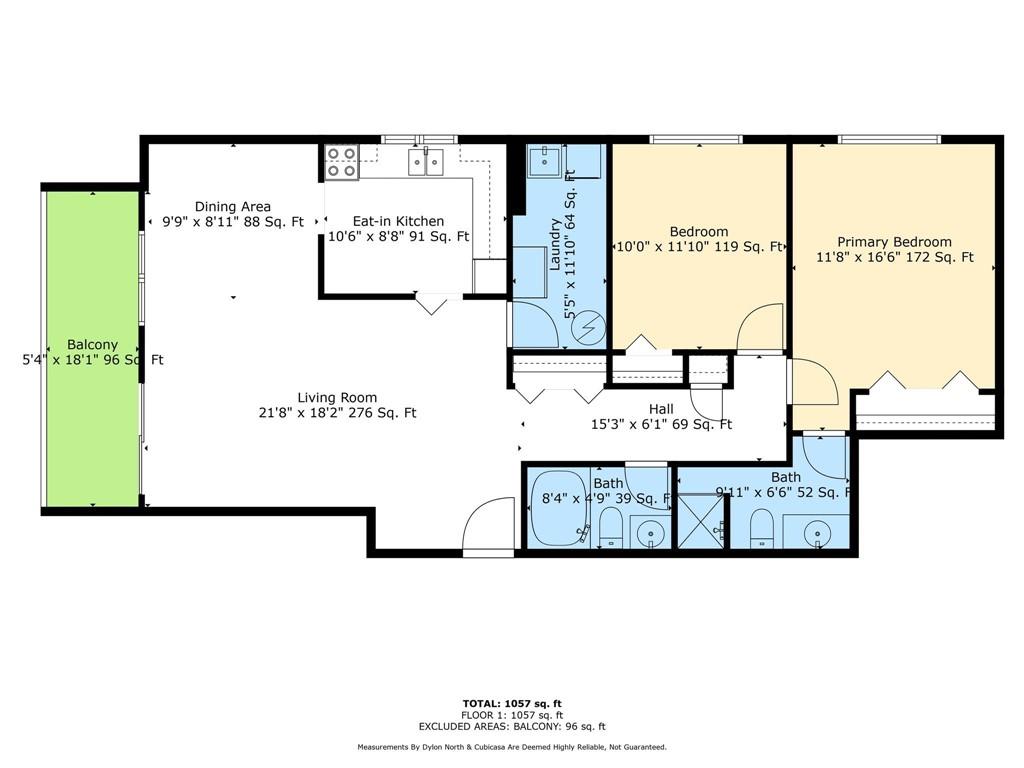386 Highway #8, Unit #301 Stoney Creek, Ontario L8G 1E9
$575,000Maintenance,
$520 Monthly
Maintenance,
$520 MonthlyExcellent location in the South Meadow neighborhood of Stoney Creek. Step inside this quiet top floor unit and find a clean, well kept home offering a spacious living and dining room area linked to an eat-in kitchen. Two bedrooms, two bathrooms, ample closet space and an in unit utility room featuring laundry facilities and storage that ensures effortless daily routines. Enjoy the view from an over-sized balcony. Quick access to highways, public transit, schools and all shopping amenities. A rare feature offered is 2 parking spots. 1 underground and 1 in a privately owned garage. Condo Fees are comparatively lower than nearby units in this in-house proudly managed building. This residence is ideal for retirees, single couples and professionals who work from home. Be the first to call this meticulously maintained unit your home. You won't be disappointed! (id:52486)
Open House
This property has open houses!
2:00 pm
Ends at:4:00 pm
Property Details
| MLS® Number | H4193570 |
| Property Type | Single Family |
| AmenitiesNearBy | Public Transit, Recreation, Schools |
| CommunityFeatures | Community Centre |
| EquipmentType | Water Heater |
| Features | Park Setting, Park/reserve, Balcony, Paved Driveway, Level, Year Round Living, Automatic Garage Door Opener |
| ParkingSpaceTotal | 2 |
| RentalEquipmentType | Water Heater |
| StorageType | Storage |
Building
| BathroomTotal | 2 |
| BedroomsAboveGround | 2 |
| BedroomsTotal | 2 |
| Amenities | Exercise Centre, Party Room |
| Appliances | Intercom |
| BasementDevelopment | Unfinished |
| BasementType | None (unfinished) |
| CoolingType | Wall Unit |
| ExteriorFinish | Brick |
| FoundationType | Poured Concrete |
| HeatingFuel | Electric |
| HeatingType | Forced Air |
| StoriesTotal | 1 |
| SizeExterior | 1200 Sqft |
| SizeInterior | 1200 Sqft |
| Type | Apartment |
| UtilityWater | Municipal Water |
Parking
| Other | |
| Underground |
Land
| Acreage | No |
| LandAmenities | Public Transit, Recreation, Schools |
| Sewer | Municipal Sewage System |
| SizeIrregular | X |
| SizeTotalText | X|under 1/2 Acre |
Rooms
| Level | Type | Length | Width | Dimensions |
|---|---|---|---|---|
| Ground Level | 3pc Bathroom | 8' 4'' x 4' 9'' | ||
| Ground Level | Bedroom | 10' 0'' x 11' 10'' | ||
| Ground Level | 3pc Ensuite Bath | 9' 11'' x 6' 6'' | ||
| Ground Level | Primary Bedroom | 11' 8'' x 16' 6'' | ||
| Ground Level | Laundry Room | 5' 5'' x 11' 10'' | ||
| Ground Level | Eat In Kitchen | 10' 6'' x 8' 8'' | ||
| Ground Level | Dining Room | 9' 9'' x 8' 11'' | ||
| Ground Level | Living Room | 21' 8'' x 18' 2'' |
https://www.realtor.ca/real-estate/26875934/386-highway-8-unit-301-stoney-creek
Interested?
Contact us for more information
Frank Lombardo
Salesperson
860 Queenston Road Suite A
Stoney Creek, Ontario L8G 4A8

