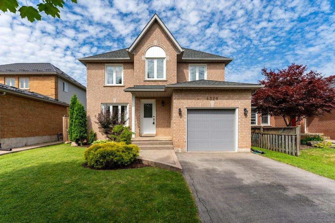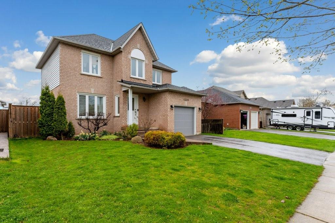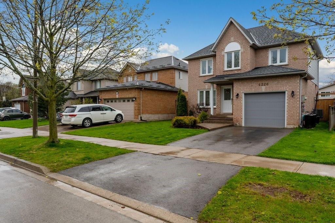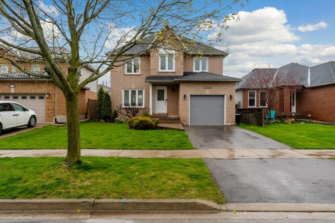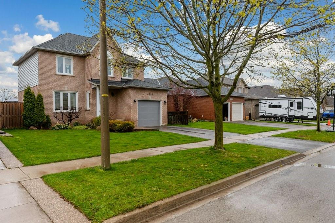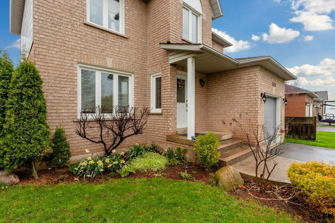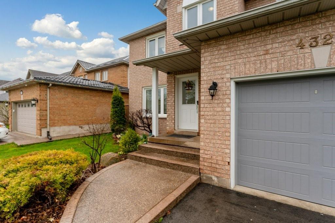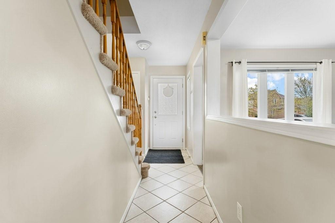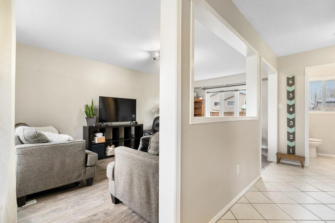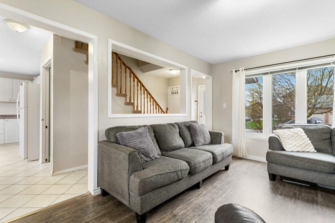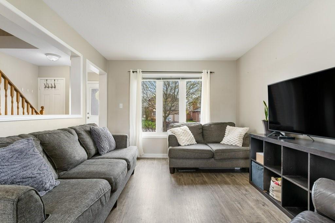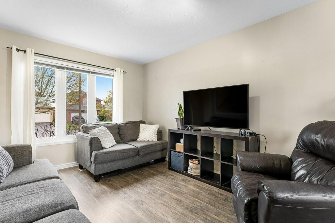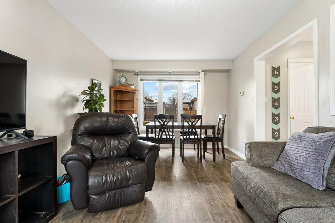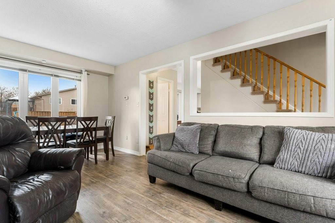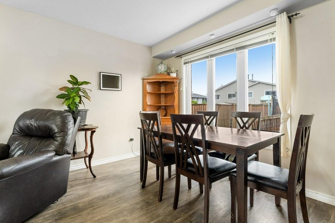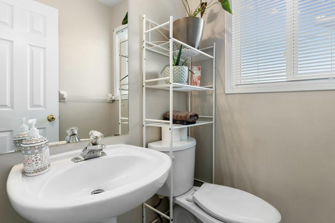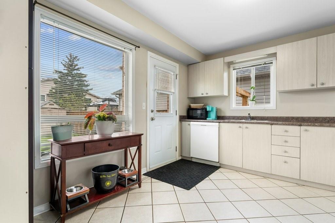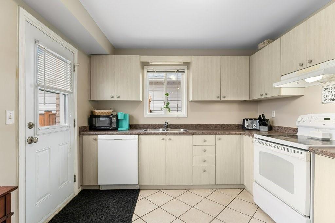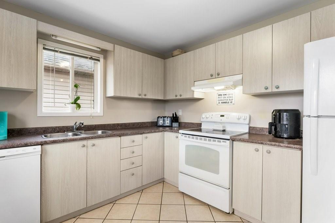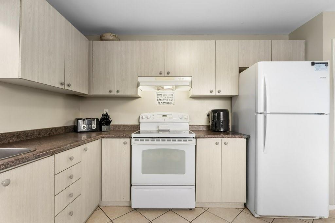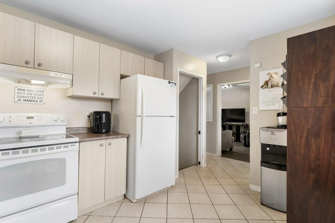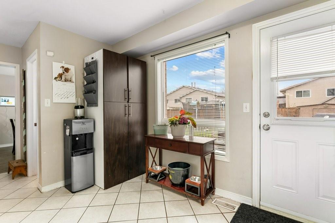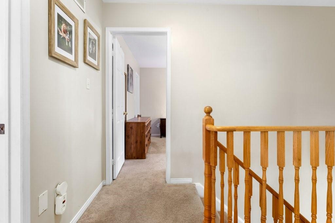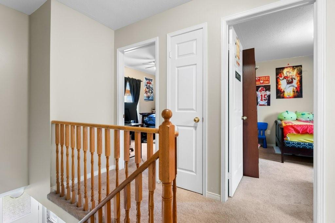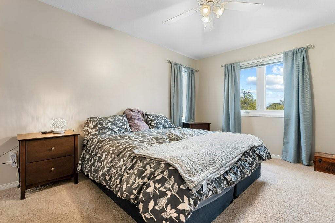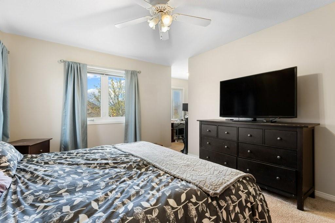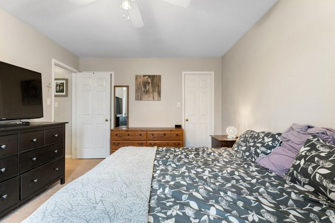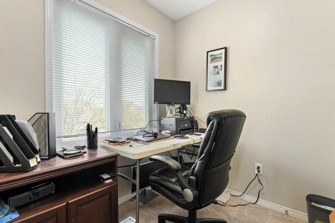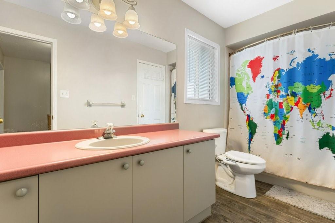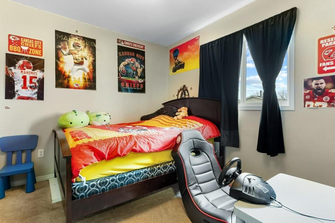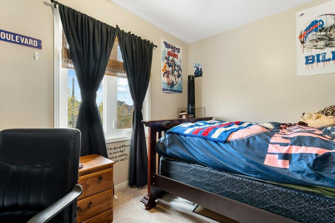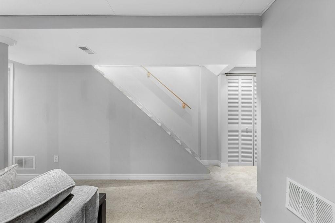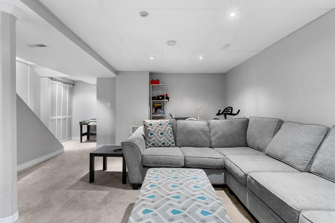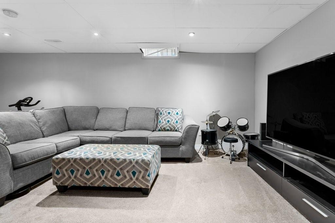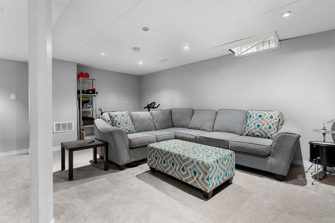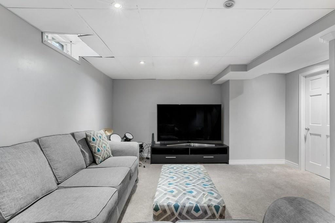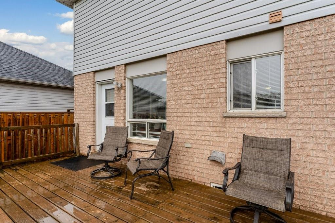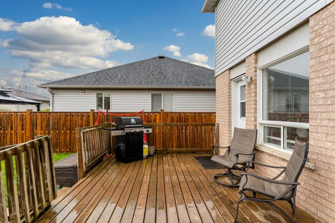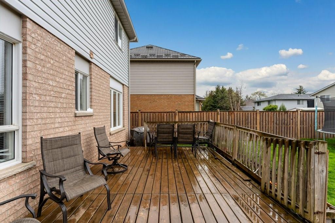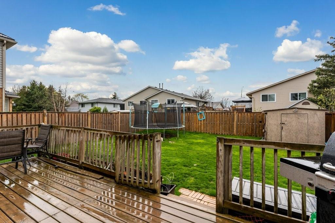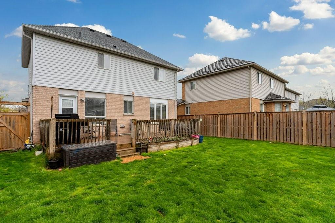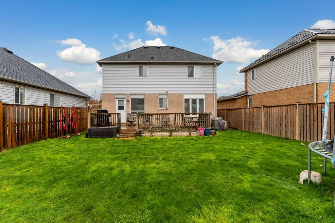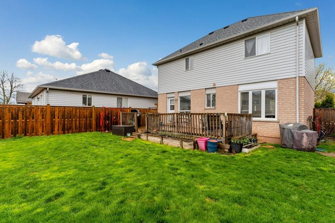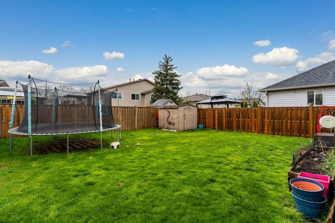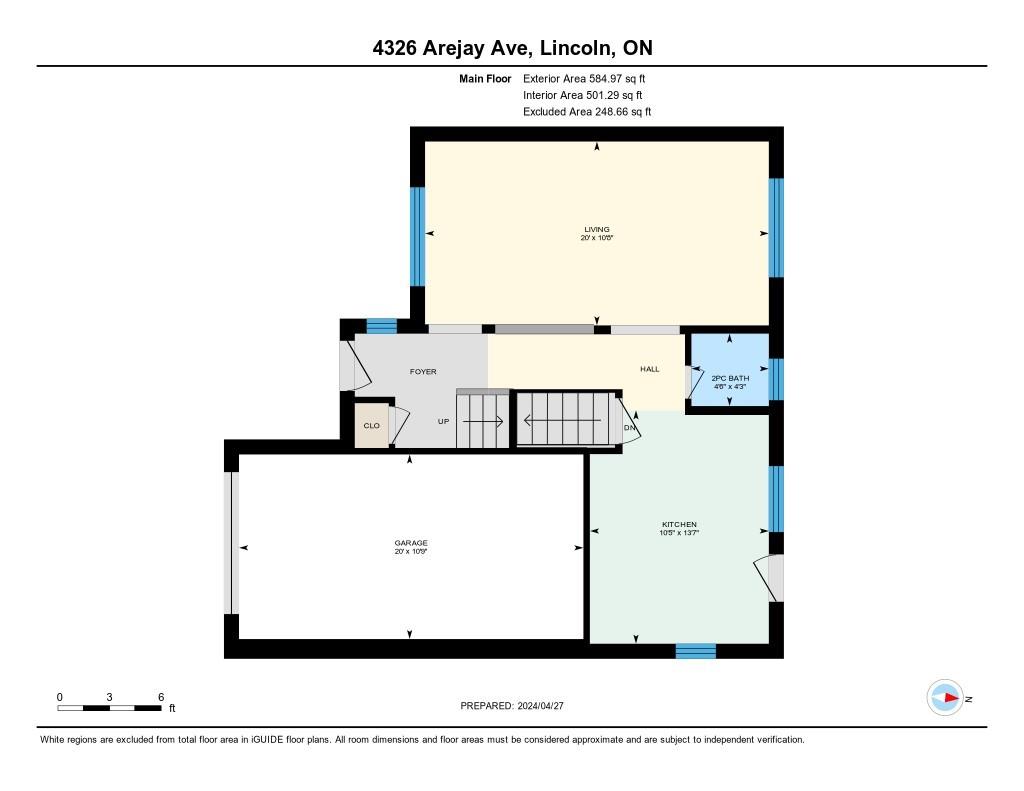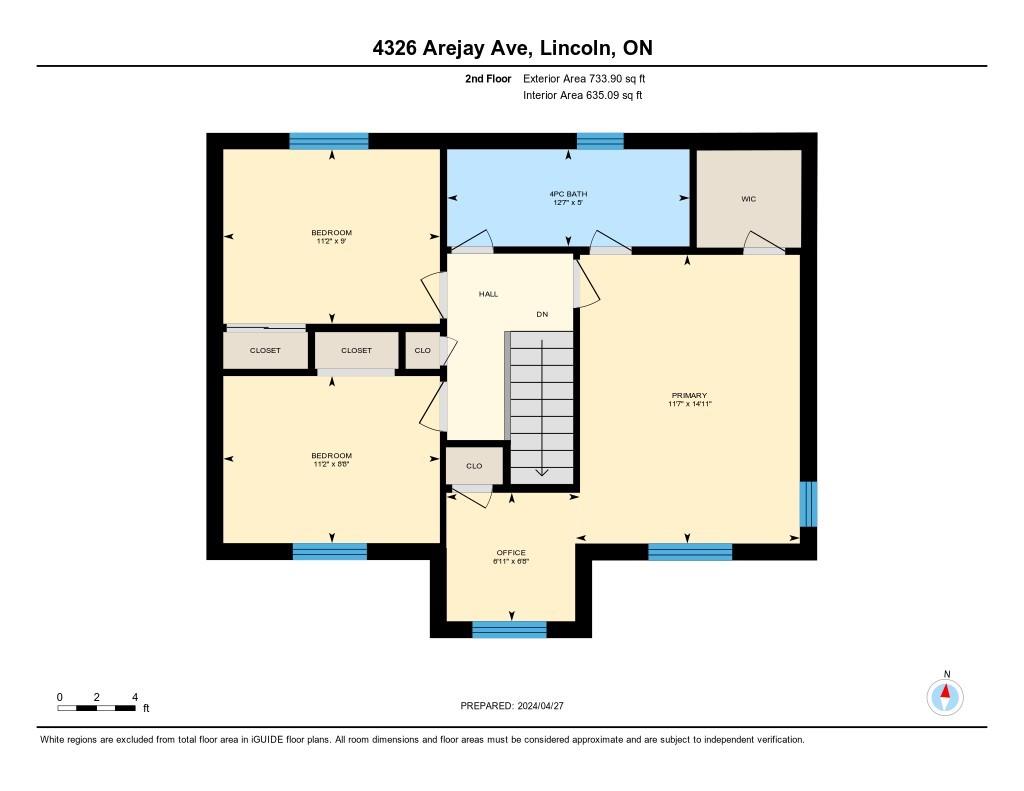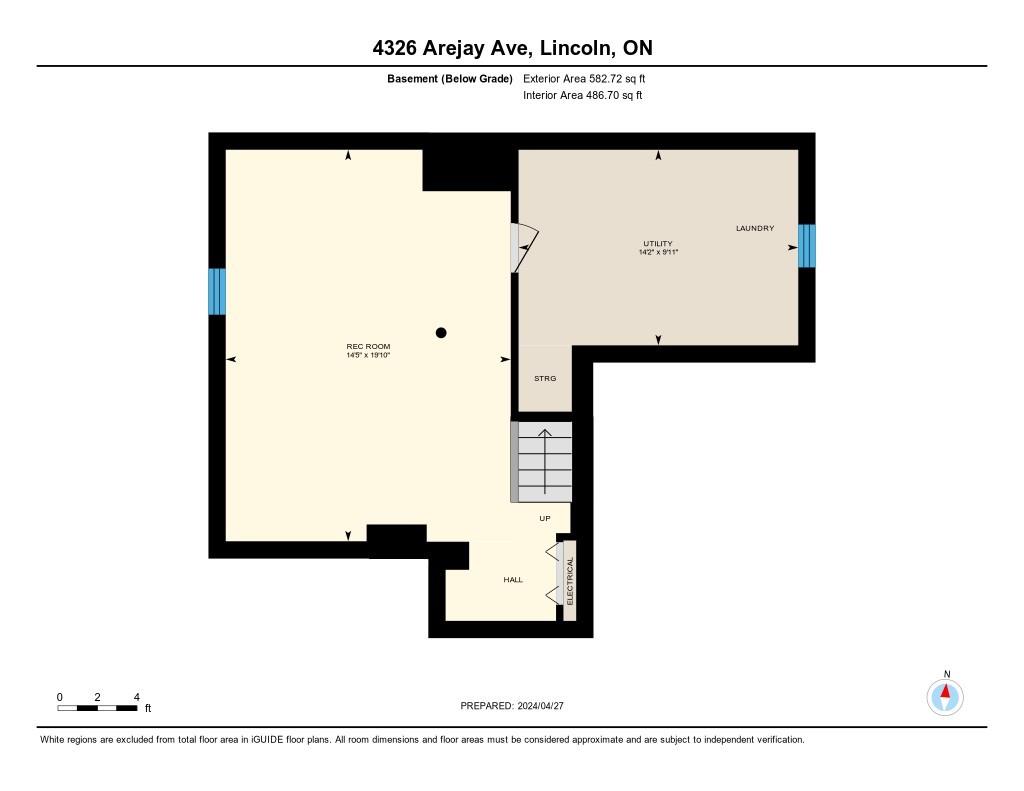4326 Arejay Avenue Beamsville, Ontario L3J 0P7
$765,400
Quiet subdivision in the heart of Beamsville where you can walk to amenities easily! Open Living room dining room combo with large updated windows captures the morning and afternoon sun. Eat in kitchen has easy access door to the fully fenced back yard where you can relax on the large deck. Family sized home offering 3 bedrooms and bonus nursery or office too. Primary bedroom has walk in closet and ensuite privilege . Finished Recreation room is great added space for kids for gaming and streaming their favourite shows! Updates completed over the years include Furnace 2015, Air conditioner 2012, Shingles 2011, Asphalt Driveway 2016, Garage Door 2020, Fencing 2018-2020, Entry Doors 2013, some flooring and back deck. Live where the community is great, the restaurants are amazing and the wineries are plenty! Commuters have quick hwy access and Go Bus availability too! (id:52486)
Property Details
| MLS® Number | H4191503 |
| Property Type | Single Family |
| Amenities Near By | Public Transit, Recreation, Schools |
| Community Features | Community Centre |
| Equipment Type | Water Heater |
| Features | Park Setting, Park/reserve, Paved Driveway, Automatic Garage Door Opener |
| Parking Space Total | 2 |
| Rental Equipment Type | Water Heater |
| Structure | Shed |
Building
| Bathroom Total | 2 |
| Bedrooms Above Ground | 3 |
| Bedrooms Total | 3 |
| Appliances | Dishwasher, Dryer, Refrigerator, Stove, Washer |
| Architectural Style | 2 Level |
| Basement Development | Partially Finished |
| Basement Type | Full (partially Finished) |
| Constructed Date | 1997 |
| Construction Style Attachment | Detached |
| Cooling Type | Central Air Conditioning |
| Exterior Finish | Brick, Vinyl Siding |
| Foundation Type | Poured Concrete |
| Half Bath Total | 1 |
| Heating Fuel | Natural Gas |
| Heating Type | Forced Air |
| Stories Total | 2 |
| Size Exterior | 1318 Sqft |
| Size Interior | 1318 Sqft |
| Type | House |
| Utility Water | Municipal Water |
Parking
| Attached Garage |
Land
| Acreage | No |
| Land Amenities | Public Transit, Recreation, Schools |
| Sewer | Municipal Sewage System |
| Size Depth | 101 Ft |
| Size Frontage | 42 Ft |
| Size Irregular | 42.74 X 101.93 |
| Size Total Text | 42.74 X 101.93|under 1/2 Acre |
| Soil Type | Clay |
| Zoning Description | R2 |
Rooms
| Level | Type | Length | Width | Dimensions |
|---|---|---|---|---|
| Basement | Utility Room | 14' 2'' x 9' 11'' | ||
| Basement | Recreation Room | 14' 5'' x 19' 10'' | ||
| Ground Level | Office | 6' 11'' x 6' 8'' | ||
| Ground Level | 4pc Bathroom | Measurements not available | ||
| Ground Level | Bedroom | 11' 2'' x 9' '' | ||
| Ground Level | Bedroom | 11' 2'' x 8' 8'' | ||
| Ground Level | Primary Bedroom | 11' 7'' x 14' 11'' | ||
| Ground Level | 2pc Bathroom | Measurements not available | ||
| Ground Level | Kitchen | 13' 7'' x 10' 5'' | ||
| Ground Level | Living Room | 10' 8'' x 20' '' |
https://www.realtor.ca/real-estate/26814147/4326-arejay-avenue-beamsville
Interested?
Contact us for more information
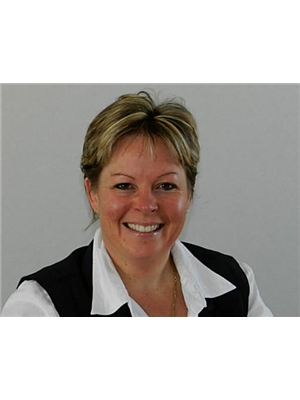
Julie Swayze
Salesperson
(905) 664-2300
www.julieswayze.com/
860 Queenston Road Unit 4b
Stoney Creek, Ontario L8G 4A8
(905) 545-1188
(905) 664-2300

