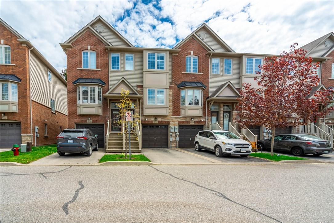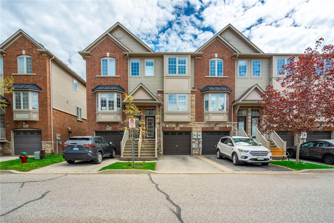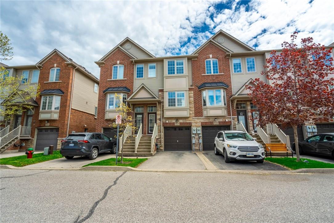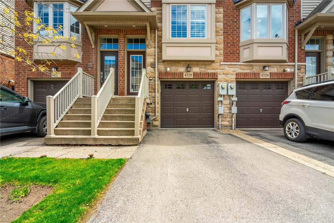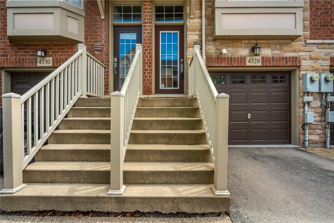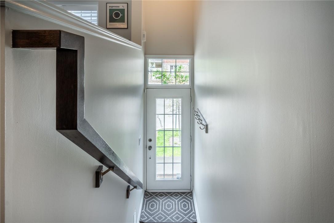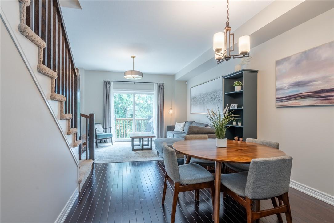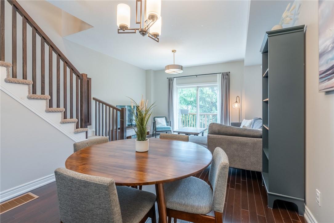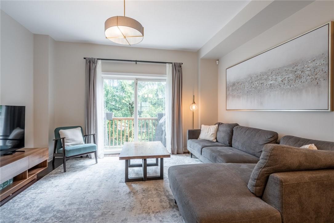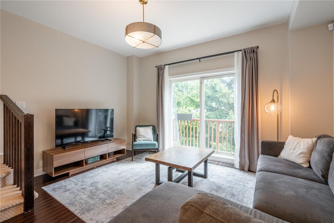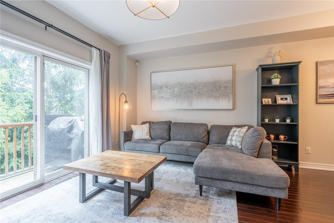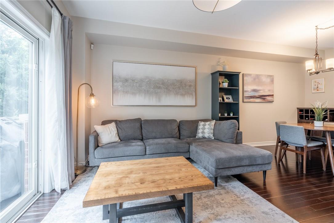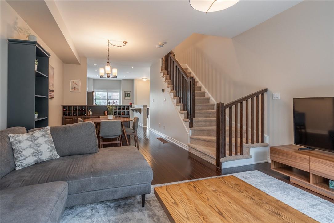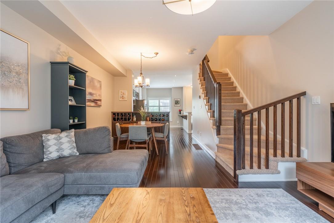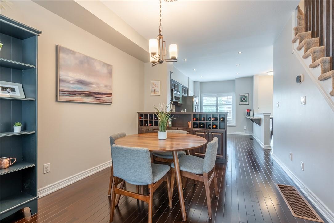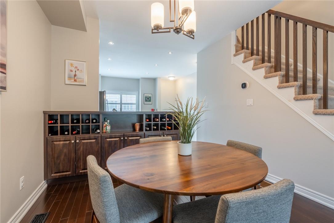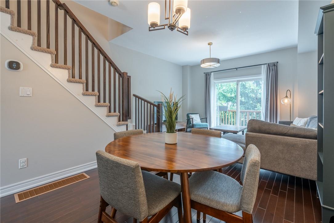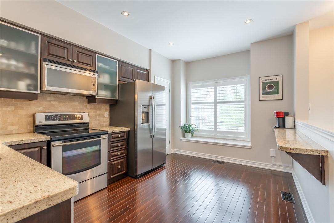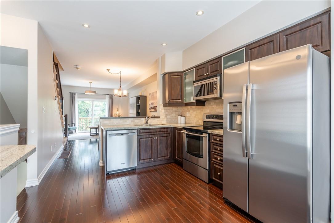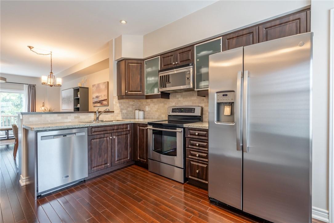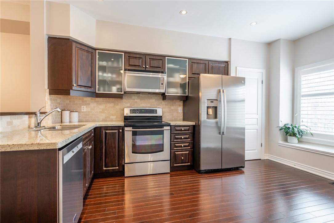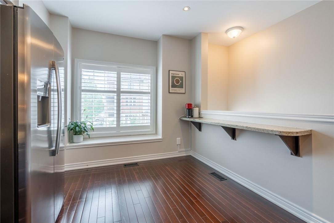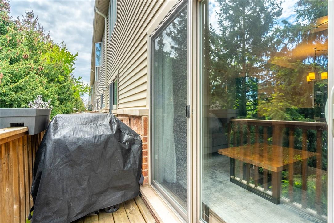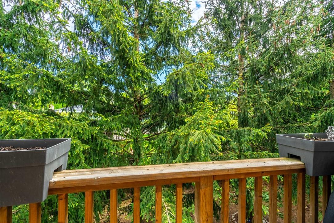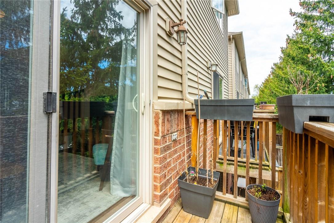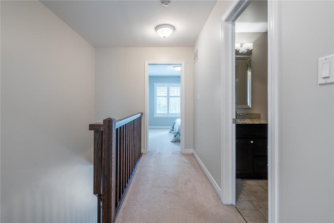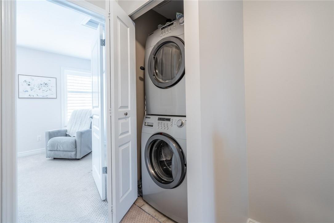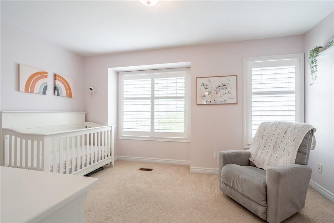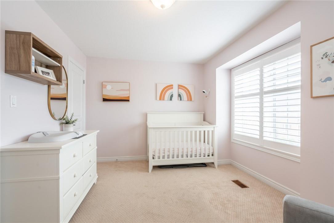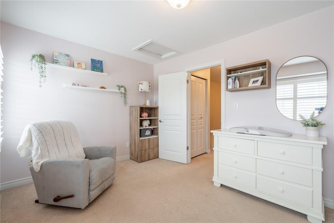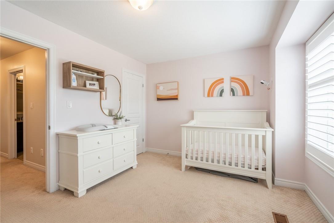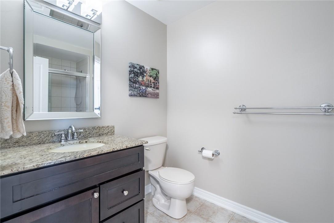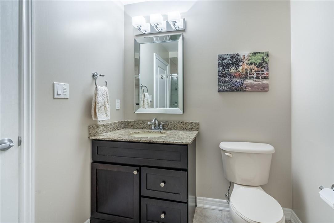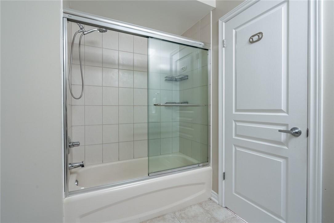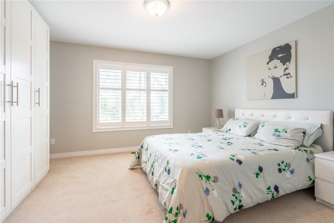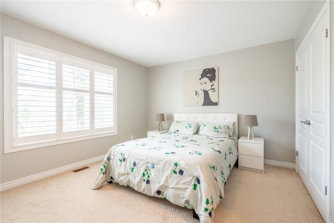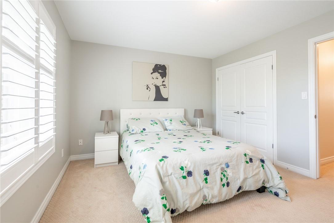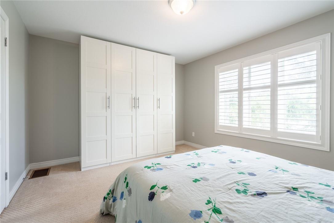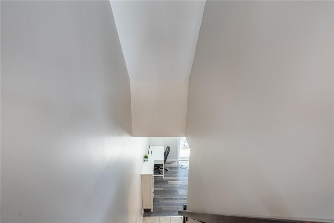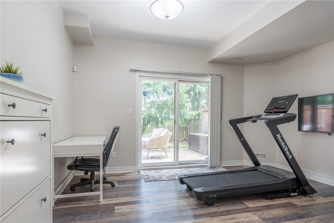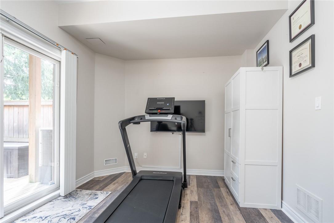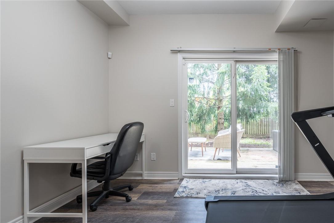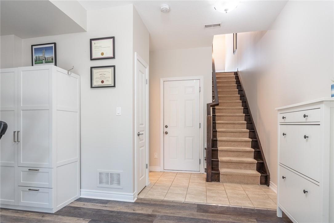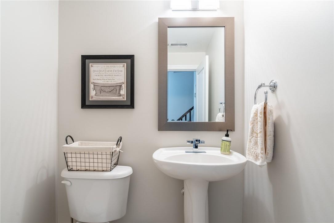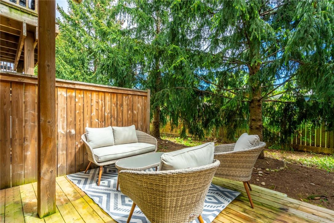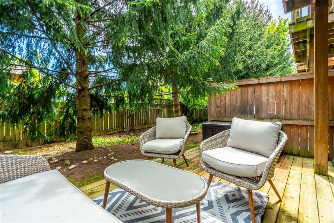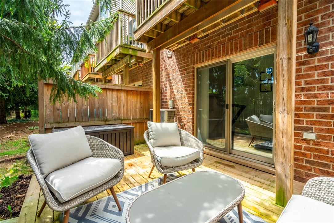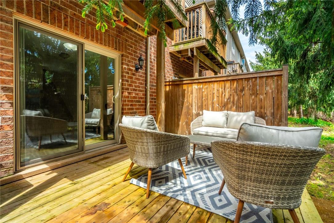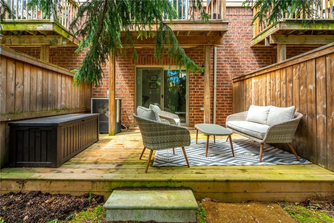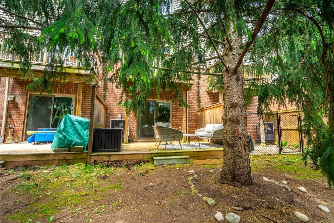4328 Ingram Common Burlington, Ontario L7L 0C4
$849,900
Just minutes to the Appleby Go station is this amazing affordable freehold townhome that backs onto mature trees and open yards. The tranquil patio is shaded for the cool breezes of summertime. Come enjoy this stunning home. Get into Burlington real estate at this excellent price point and enjoy everything this one offers. Private parking for 2 cars, plenty of visitor parking, condo road maintenance and snow removal., fully finished on every level. Ground level walk out from family room to private secluded patio, main level finished with dark hardwood flooring, built-in wine storage and the large gorgeous kitchen with granite counters and pantry closet to boot. California shutters and so much more. There is the convenient BBQ deck of the main level too. Upstairs offers 2 large bedrooms and full 4 piece bathroom. Upper level laundry closet is so convenient. This one is easy to love. It makes the work/life balance very easy. Come home to this beauty every day. Room sizes are approximate. (id:52486)
Property Details
| MLS® Number | H4193833 |
| Property Type | Single Family |
| Equipment Type | None |
| Features | Paved Driveway |
| Parking Space Total | 2 |
| Rental Equipment Type | None |
Building
| Bathroom Total | 2 |
| Bedrooms Above Ground | 2 |
| Bedrooms Total | 2 |
| Appliances | Garage Door Opener |
| Architectural Style | 3 Level |
| Basement Development | Finished |
| Basement Type | Full (finished) |
| Constructed Date | 2007 |
| Construction Style Attachment | Attached |
| Cooling Type | Central Air Conditioning |
| Exterior Finish | Brick, Stone, Stucco |
| Foundation Type | Poured Concrete |
| Half Bath Total | 1 |
| Heating Fuel | Natural Gas |
| Heating Type | Forced Air |
| Stories Total | 3 |
| Size Exterior | 1542 Sqft |
| Size Interior | 1542 Sqft |
| Type | Row / Townhouse |
| Utility Water | Municipal Water |
Parking
| Attached Garage |
Land
| Acreage | No |
| Sewer | Municipal Sewage System |
| Size Depth | 68 Ft |
| Size Frontage | 14 Ft |
| Size Irregular | 14.83 X 68.53 |
| Size Total Text | 14.83 X 68.53|under 1/2 Acre |
Rooms
| Level | Type | Length | Width | Dimensions |
|---|---|---|---|---|
| Second Level | Living Room | 14' 1'' x 9' 4'' | ||
| Second Level | Kitchen | 11' '' x 14' 6'' | ||
| Second Level | Dining Room | 10' 7'' x 11' 9'' | ||
| Third Level | Primary Bedroom | 14' 2'' x 11' 8'' | ||
| Third Level | Bedroom | 14' 2'' x 10' 8'' | ||
| Third Level | 4pc Bathroom | Measurements not available | ||
| Ground Level | Other | Measurements not available | ||
| Ground Level | Recreation Room | 12' 2'' x 10' 1'' | ||
| Ground Level | 2pc Bathroom | Measurements not available |
https://www.realtor.ca/real-estate/26887498/4328-ingram-common-burlington
Interested?
Contact us for more information

Paul Makarenko
Salesperson
(905) 664-2300
www.paulandadam.com/
860 Queenston Road Unit 4b
Stoney Creek, Ontario L8G 4A8
(905) 545-1188
(905) 664-2300

Adam Clermont
Salesperson
(905) 664-2300
paulandadam.com/

860 Queenston Road Suite A
Stoney Creek, Ontario L8G 4A8
(905) 545-1188
(905) 664-2300

R. Wayne Warrener
Salesperson
(905) 664-2300
www.warrener.ca/

860 Queenston Road Suite A
Stoney Creek, Ontario L8G 4A8
(905) 545-1188
(905) 664-2300

