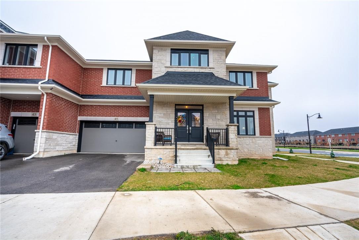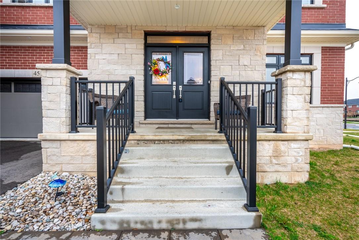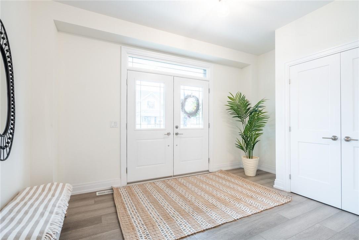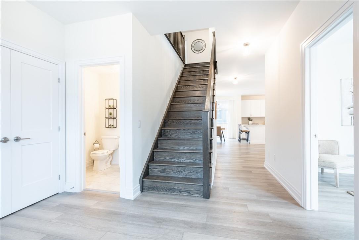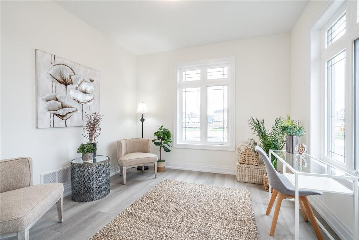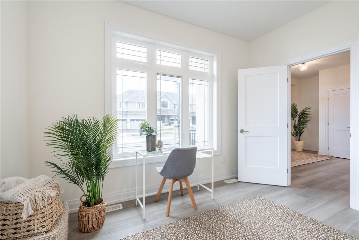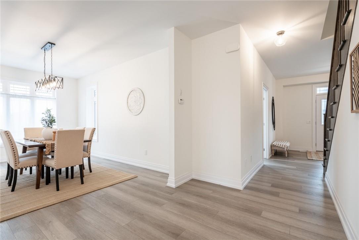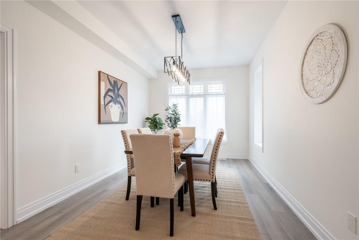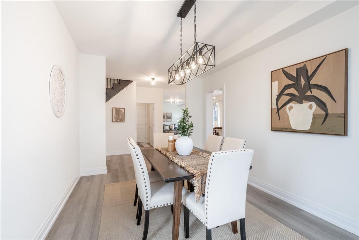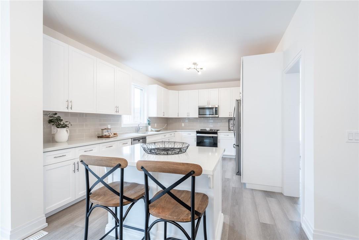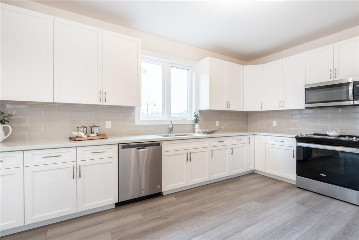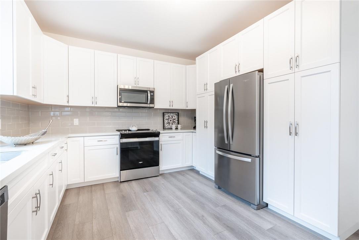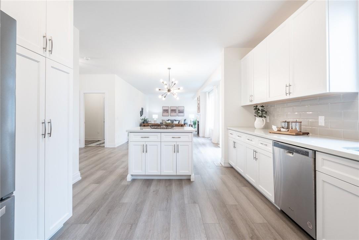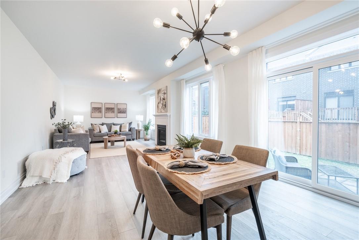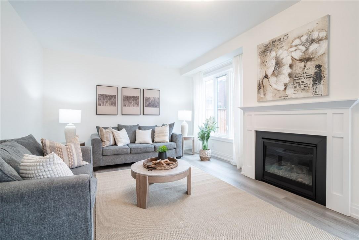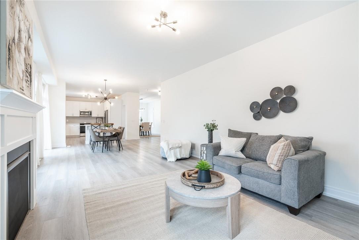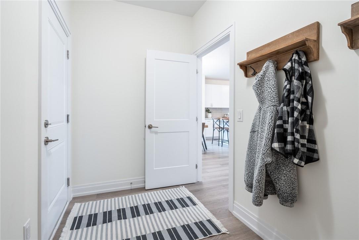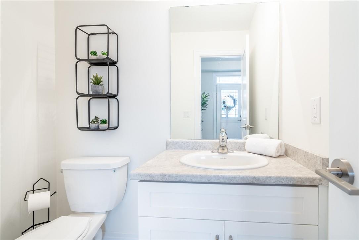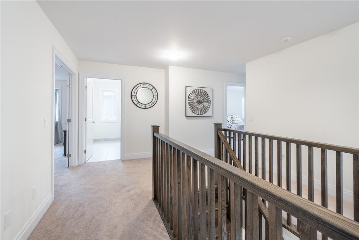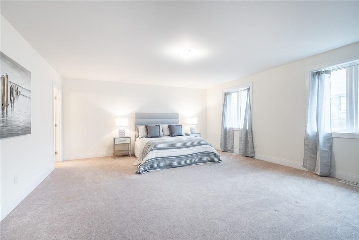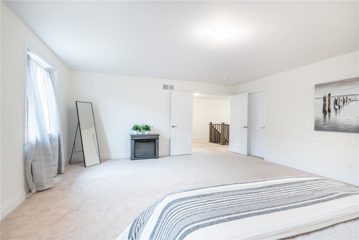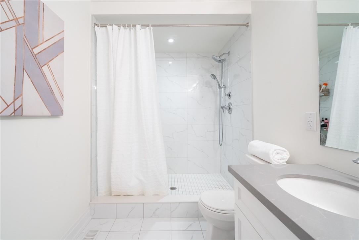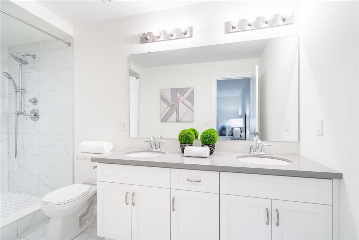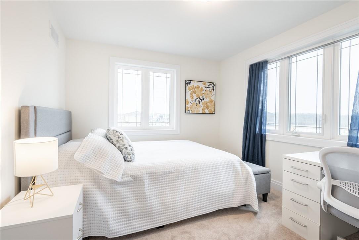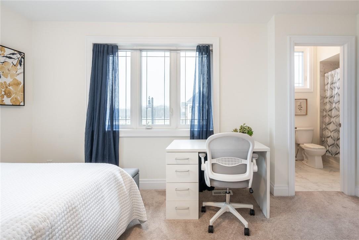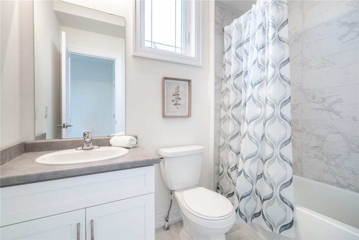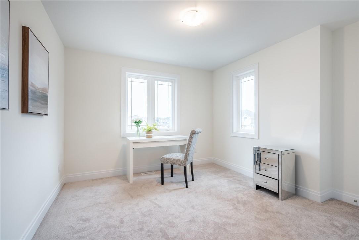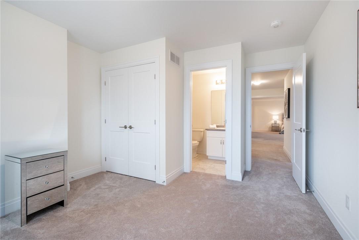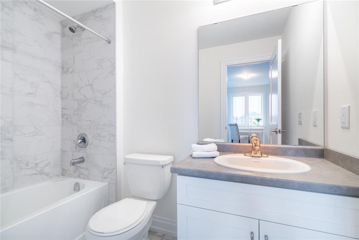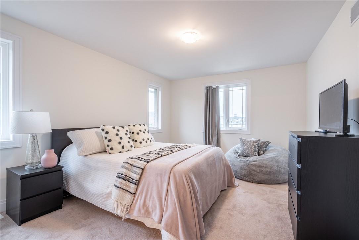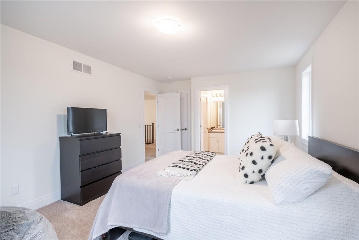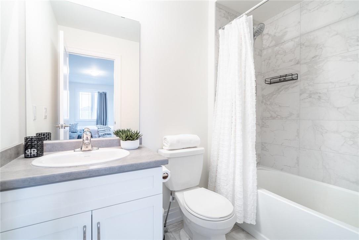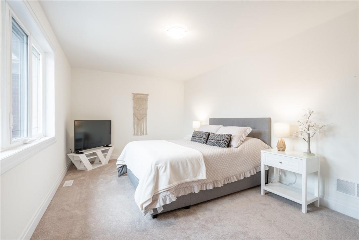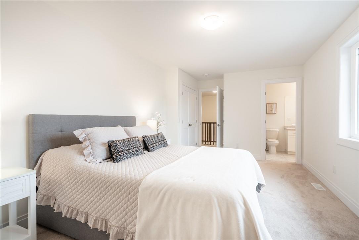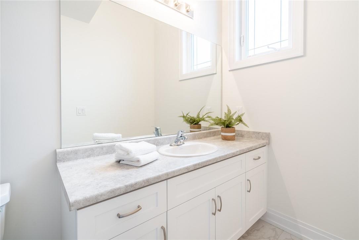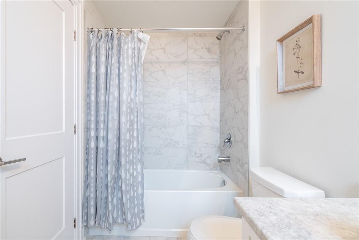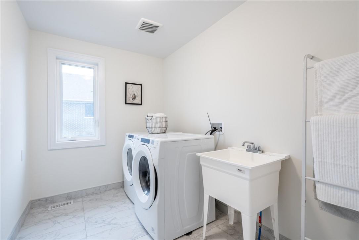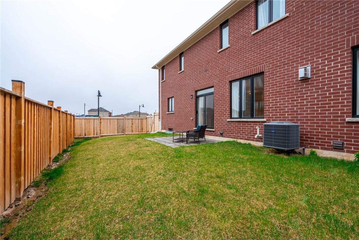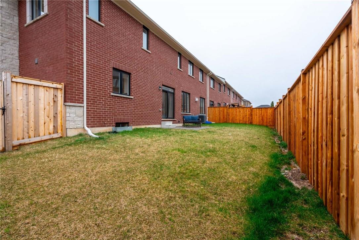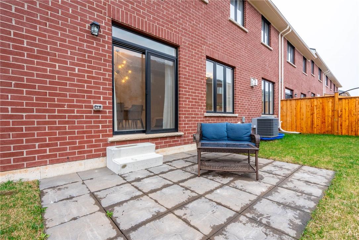45 Great Falls Boulevard Waterdown, Ontario L8B 1X8
$1,799,900
Introducing your future home nestled in the village of Waterdown! This newer townhome offers the perfect blend of style and functionality designed to elevate your lifestyle. Picture yourself pulling into your spacious double garage, entering the large mudroom, ready to unwind in your own personal haven. With five bedrooms, each boasting its own ensuite, everyone in the family can enjoy privacy and comfort. Step into the heart of the home - the expansive kitchen is a culinary enthusiast’s dream featuring sleek stainless-steel appliances, backsplash, and luxurious quartz countertops. Need a dedicated workspace? The main floor office provides the perfect environment for productivity. But it’s not just about work! Relax and entertain in the inviting family room complete with a cozy gas fireplace. When it’s time to venture outdoors, the fully fenced backyard offers a retreat for gatherings and relaxation. With 9-foot ceilings, this home exudes a sense of spaciousness and luxury. Don’t miss out on the opportunity to make this your own. Schedule a viewing today and discover the endless possibilities awaiting you in Waterdown where you are steps away from parks, schools, public transit and minutes to shopping, restaurants, GO and major highways. Don’t be TOO LATE*! *REG TM. RSA. (id:52486)
Property Details
| MLS® Number | H4191274 |
| Property Type | Single Family |
| Amenities Near By | Public Transit, Recreation, Schools |
| Community Features | Quiet Area, Community Centre |
| Equipment Type | Water Heater |
| Features | Park Setting, Park/reserve, Double Width Or More Driveway, Paved Driveway, Level |
| Parking Space Total | 4 |
| Rental Equipment Type | Water Heater |
Building
| Bathroom Total | 6 |
| Bedrooms Above Ground | 5 |
| Bedrooms Total | 5 |
| Appliances | Dryer, Refrigerator, Stove, Washer, Window Coverings |
| Architectural Style | 2 Level |
| Basement Development | Unfinished |
| Basement Type | Full (unfinished) |
| Construction Style Attachment | Attached |
| Cooling Type | Central Air Conditioning |
| Exterior Finish | Brick, Stone |
| Fireplace Fuel | Gas |
| Fireplace Present | Yes |
| Fireplace Type | Other - See Remarks |
| Foundation Type | Poured Concrete |
| Half Bath Total | 1 |
| Heating Fuel | Natural Gas |
| Heating Type | Forced Air |
| Stories Total | 2 |
| Size Exterior | 3410 Sqft |
| Size Interior | 3410 Sqft |
| Type | Row / Townhouse |
| Utility Water | Municipal Water |
Parking
| Attached Garage | |
| Inside Entry |
Land
| Acreage | No |
| Land Amenities | Public Transit, Recreation, Schools |
| Sewer | Municipal Sewage System |
| Size Depth | 83 Ft |
| Size Frontage | 58 Ft |
| Size Irregular | 31.33 Ft X 53.98 Ft X 65.52 Ft X 83.10 Ft X 42.96 |
| Size Total Text | 31.33 Ft X 53.98 Ft X 65.52 Ft X 83.10 Ft X 42.96|under 1/2 Acre |
Rooms
| Level | Type | Length | Width | Dimensions |
|---|---|---|---|---|
| Second Level | Laundry Room | Measurements not available | ||
| Second Level | 5pc Ensuite Bath | Measurements not available | ||
| Second Level | 4pc Bathroom | Measurements not available | ||
| Second Level | 4pc Bathroom | Measurements not available | ||
| Second Level | 4pc Bathroom | Measurements not available | ||
| Second Level | 4pc Bathroom | Measurements not available | ||
| Second Level | Bedroom | 16' 6'' x 12' '' | ||
| Second Level | Bedroom | 13' 6'' x 11' '' | ||
| Second Level | Bedroom | 11' 6'' x 10' '' | ||
| Second Level | Bedroom | 18' '' x 11' '' | ||
| Second Level | Primary Bedroom | 20' '' x 16' 10'' | ||
| Ground Level | 2pc Bathroom | Measurements not available | ||
| Ground Level | Dining Room | 16' 3'' x 11' '' | ||
| Ground Level | Den | 11' 6'' x 11' '' | ||
| Ground Level | Foyer | Measurements not available | ||
| Ground Level | Kitchen | 17' 1'' x 12' '' | ||
| Ground Level | Breakfast | 14' 2'' x 10' '' | ||
| Ground Level | Family Room | 22' 3'' x 14' 2'' |
https://www.realtor.ca/real-estate/26771699/45-great-falls-boulevard-waterdown
Interested?
Contact us for more information

Drew Woolcott
Broker
www.woolcott.ca/
#1b-493 Dundas Street E.
Waterdown, Ontario L0R 2H1
(905) 689-9223

