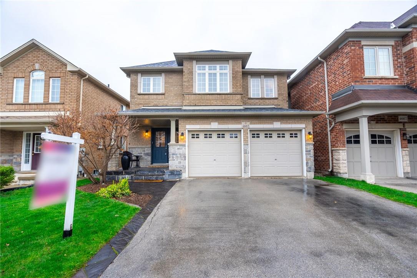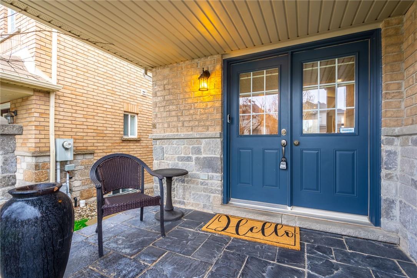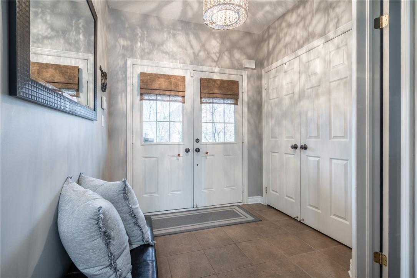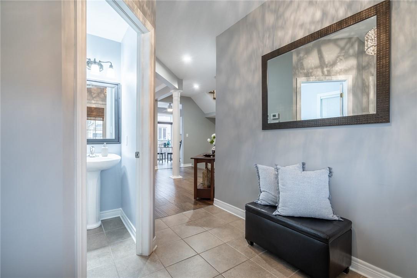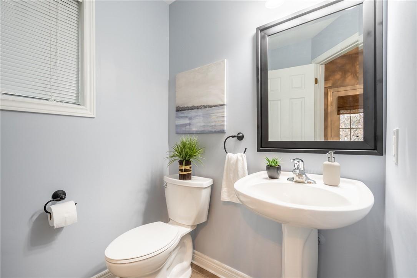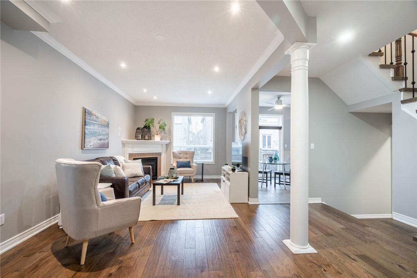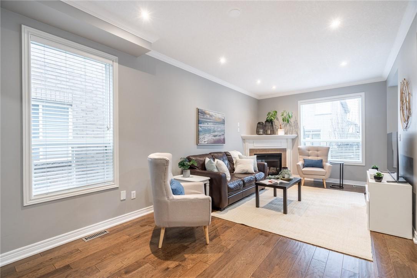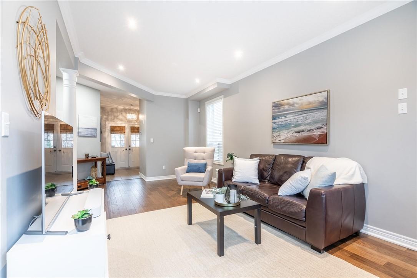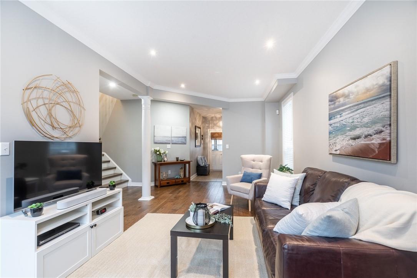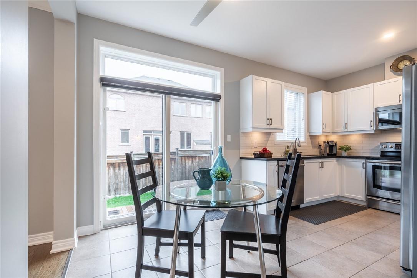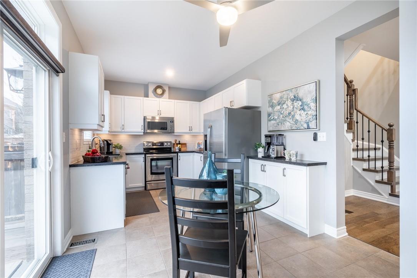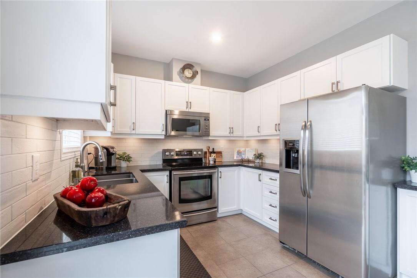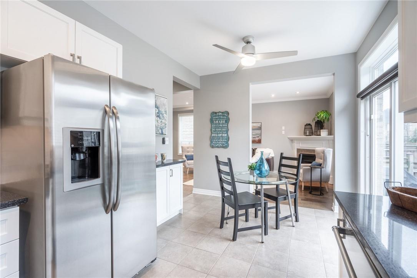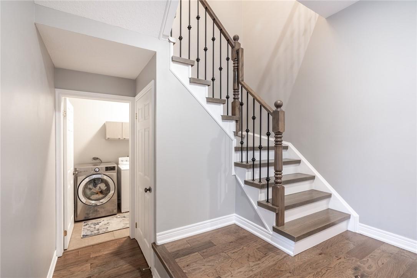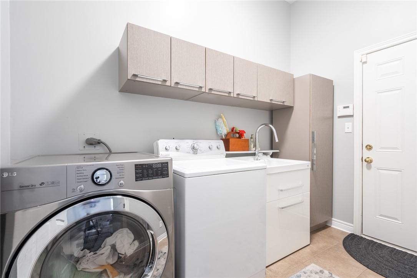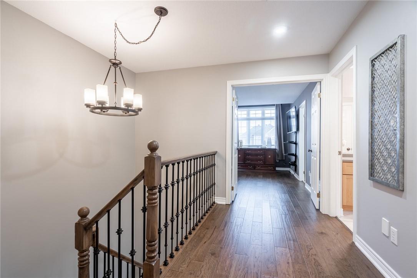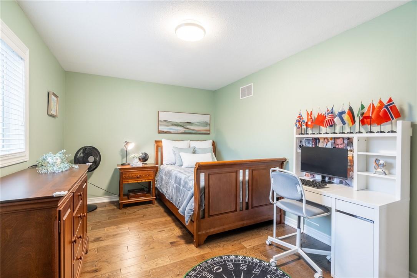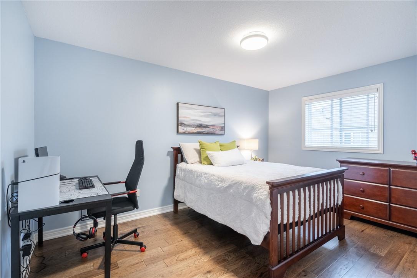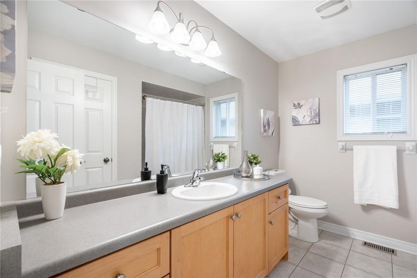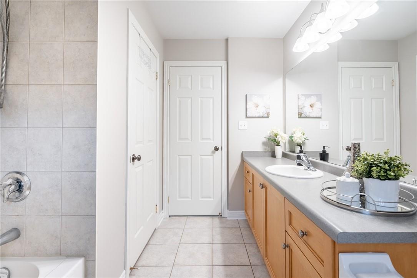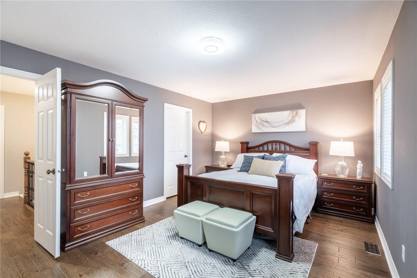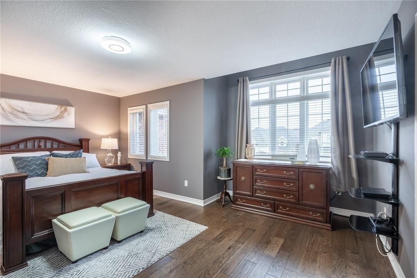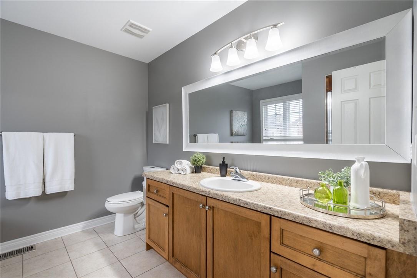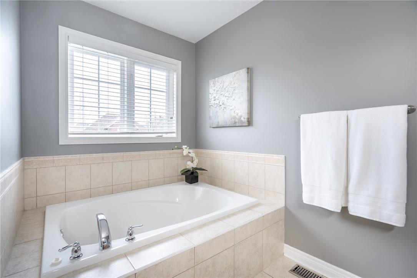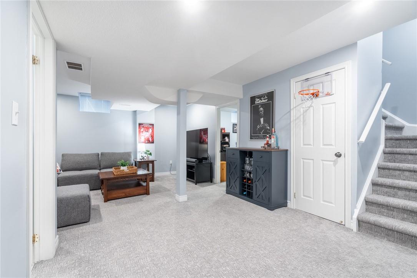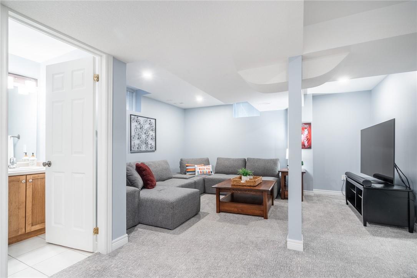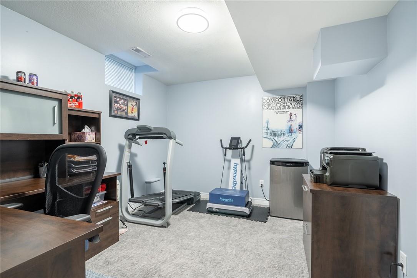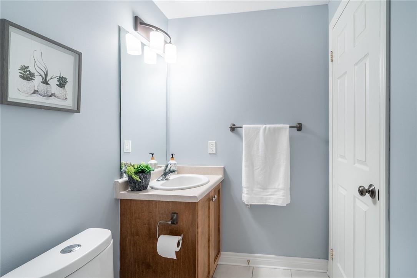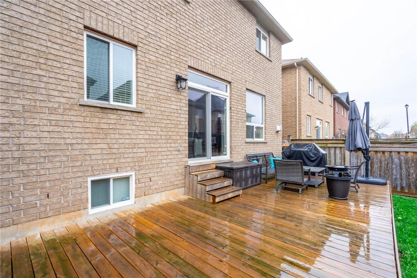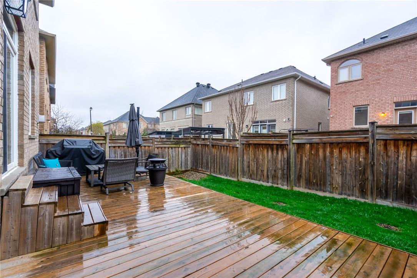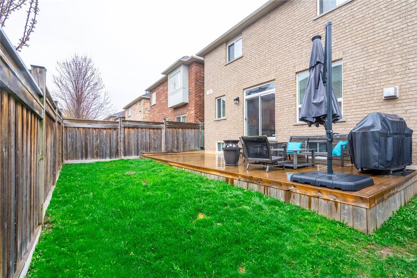4665 Huffman Road Burlington, Ontario L7M 0E4
$1,349,900
Beautifully updated 3 plus one bedroom home in desirable Alton Village. This home has all the pretty and practical updates throughout, including elegant hardwood throughout the main and upper levels, plus a fully finished basement with bonus bedroom & full bathroom-plenty of room for everyone!. Enjoy a beautifully updated white kitchen with quartz & backsplash. With Newer Furnace and AC (2022), and roof updated in 2023, this home has been meticulously maintained. Steps to newer schools, parks, rec centre, 407 and so many amenities, this home’s location offers convenience & a sense of community & is ready for you to just move in and enjoy! (id:52486)
Open House
This property has open houses!
2:00 pm
Ends at:4:00 pm
Beautiful 3+1 bedroom 3.5 bath detached home in Alton Village! Updated throughout - a must see! See you Sunday!
Property Details
| MLS® Number | H4191330 |
| Property Type | Single Family |
| Amenities Near By | Golf Course, Hospital, Public Transit, Recreation, Schools |
| Community Features | Community Centre |
| Equipment Type | Water Heater |
| Features | Park Setting, Park/reserve, Golf Course/parkland, Paved Driveway, Sump Pump, Automatic Garage Door Opener |
| Parking Space Total | 4 |
| Rental Equipment Type | Water Heater |
Building
| Bathroom Total | 4 |
| Bedrooms Above Ground | 3 |
| Bedrooms Below Ground | 1 |
| Bedrooms Total | 4 |
| Appliances | Alarm System, Dishwasher, Dryer, Microwave, Refrigerator, Stove, Washer, Range, Window Coverings |
| Architectural Style | 2 Level |
| Basement Development | Finished |
| Basement Type | Full (finished) |
| Constructed Date | 2008 |
| Construction Style Attachment | Detached |
| Cooling Type | Central Air Conditioning |
| Exterior Finish | Brick, Stone |
| Foundation Type | Poured Concrete |
| Half Bath Total | 1 |
| Heating Fuel | Natural Gas |
| Heating Type | Forced Air |
| Stories Total | 2 |
| Size Exterior | 1900 Sqft |
| Size Interior | 1900 Sqft |
| Type | House |
| Utility Water | Municipal Water |
Land
| Acreage | No |
| Land Amenities | Golf Course, Hospital, Public Transit, Recreation, Schools |
| Sewer | Municipal Sewage System |
| Size Depth | 85 Ft |
| Size Frontage | 36 Ft |
| Size Irregular | 36.09 X 85.3 |
| Size Total Text | 36.09 X 85.3|under 1/2 Acre |
| Soil Type | Clay |
| Zoning Description | Ral1 |
Rooms
| Level | Type | Length | Width | Dimensions |
|---|---|---|---|---|
| Second Level | 4pc Bathroom | Measurements not available | ||
| Second Level | Bedroom | 14' 10'' x 9' 10'' | ||
| Second Level | Bedroom | 10' 4'' x 14' 6'' | ||
| Second Level | 5pc Ensuite Bath | Measurements not available | ||
| Second Level | Primary Bedroom | 17' '' x 16' 4'' | ||
| Basement | 4pc Bathroom | Measurements not available | ||
| Basement | Storage | 9' '' x 12' 4'' | ||
| Basement | Storage | 12' 11'' x 8' 9'' | ||
| Basement | Bedroom | 12' 6'' x 10' 11'' | ||
| Basement | Recreation Room | 14' 10'' x 20' 6'' | ||
| Ground Level | 2pc Bathroom | Measurements not available | ||
| Ground Level | Laundry Room | 6' 4'' x 11' 6'' | ||
| Ground Level | Dinette | 8' '' x 10' 11'' | ||
| Ground Level | Kitchen | 8' 10'' x 10' 11'' | ||
| Ground Level | Living Room/dining Room | 21' '' x 22' 9'' |
https://www.realtor.ca/real-estate/26774512/4665-huffman-road-burlington
Interested?
Contact us for more information

Andrea Florian
Salesperson
2180 Itabashi Way Unit 4b
Burlington, Ontario L7M 5A5
(905) 639-7676

