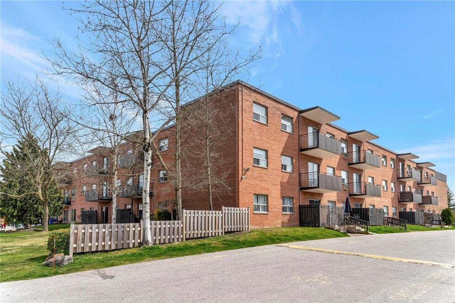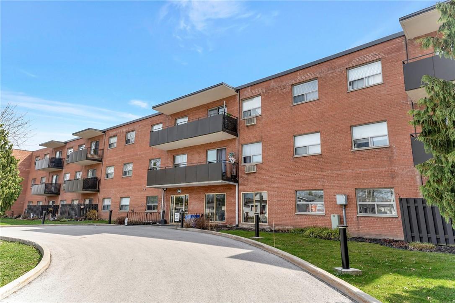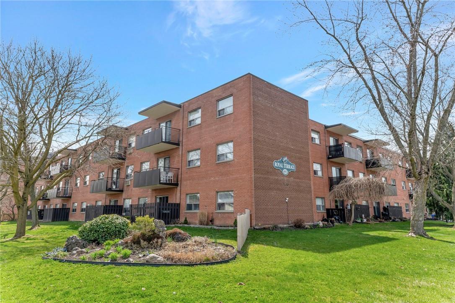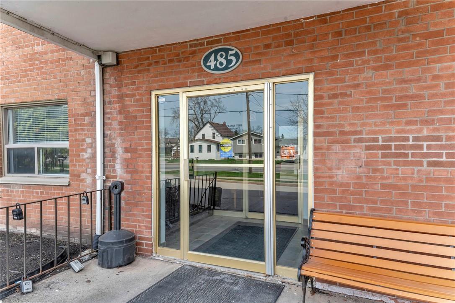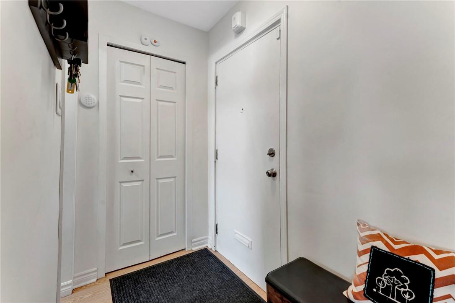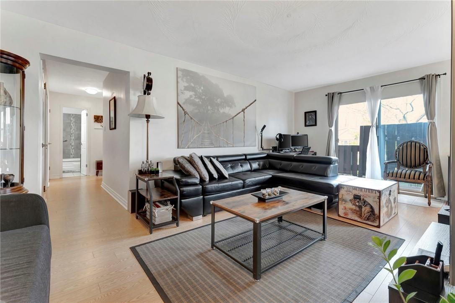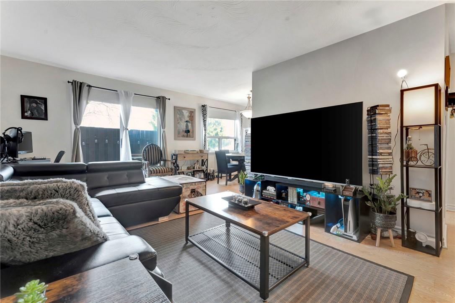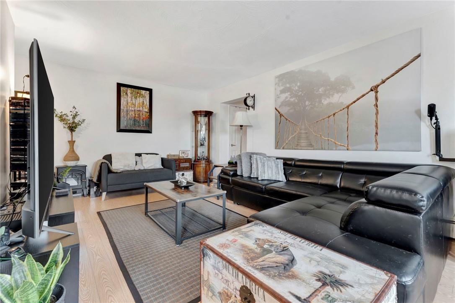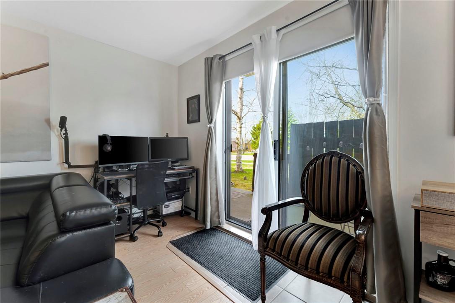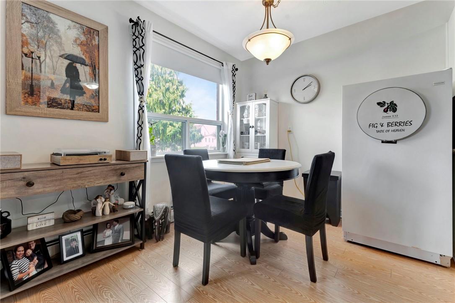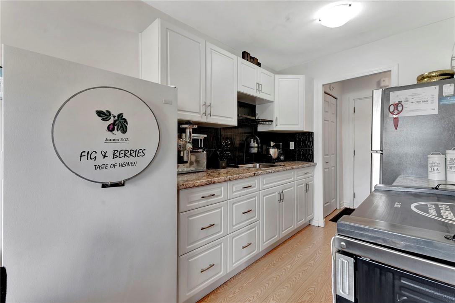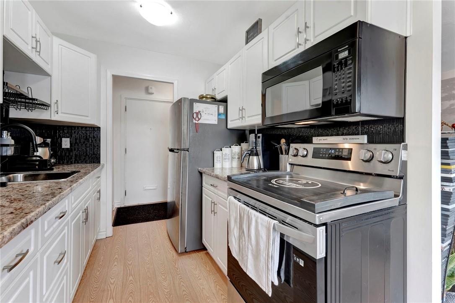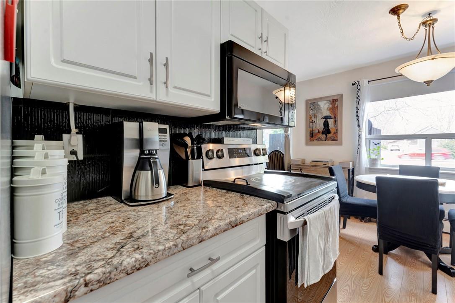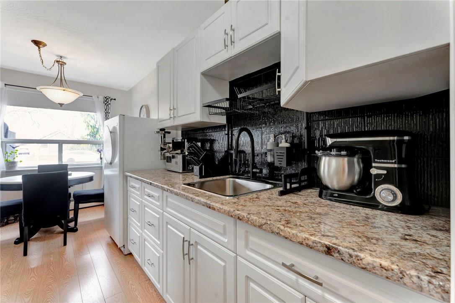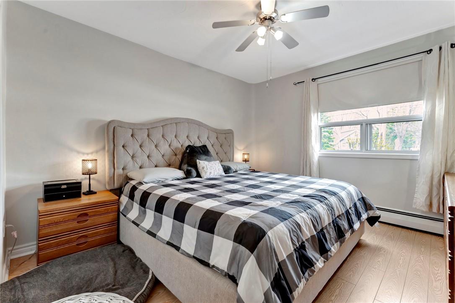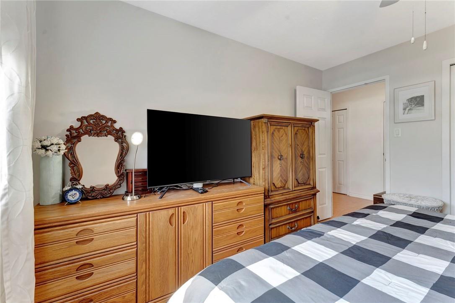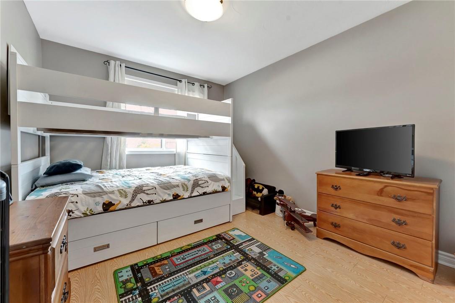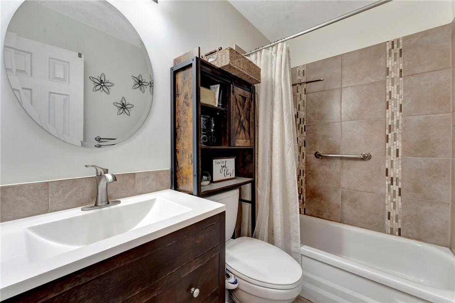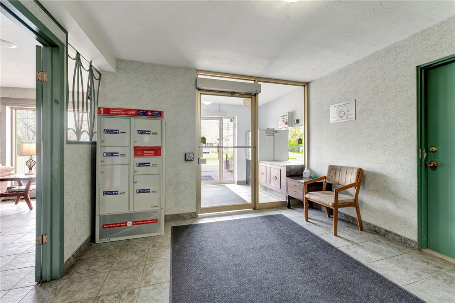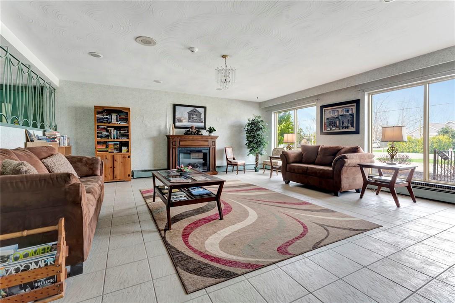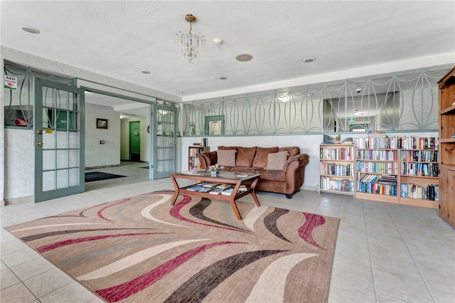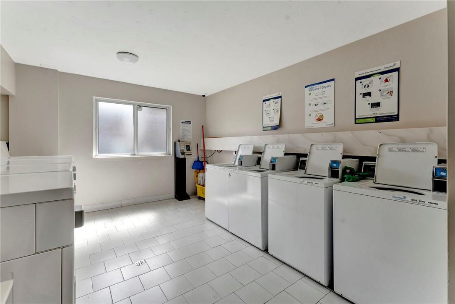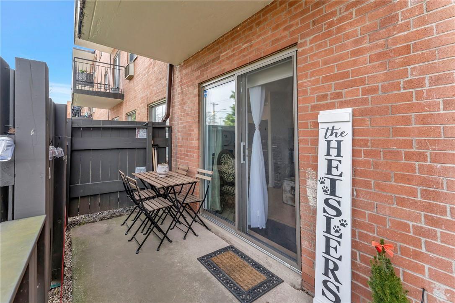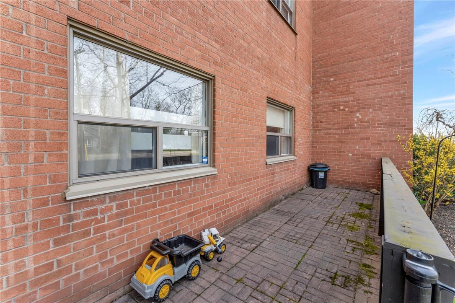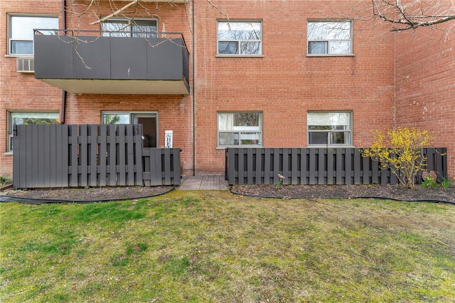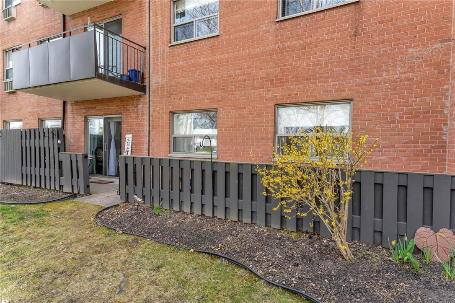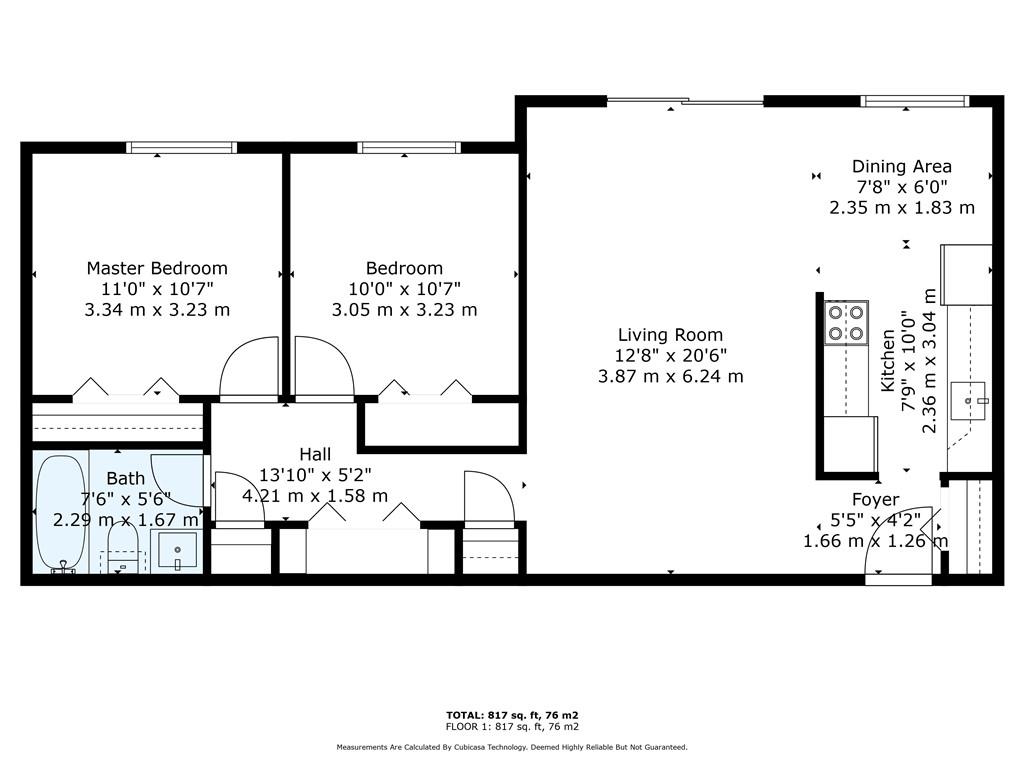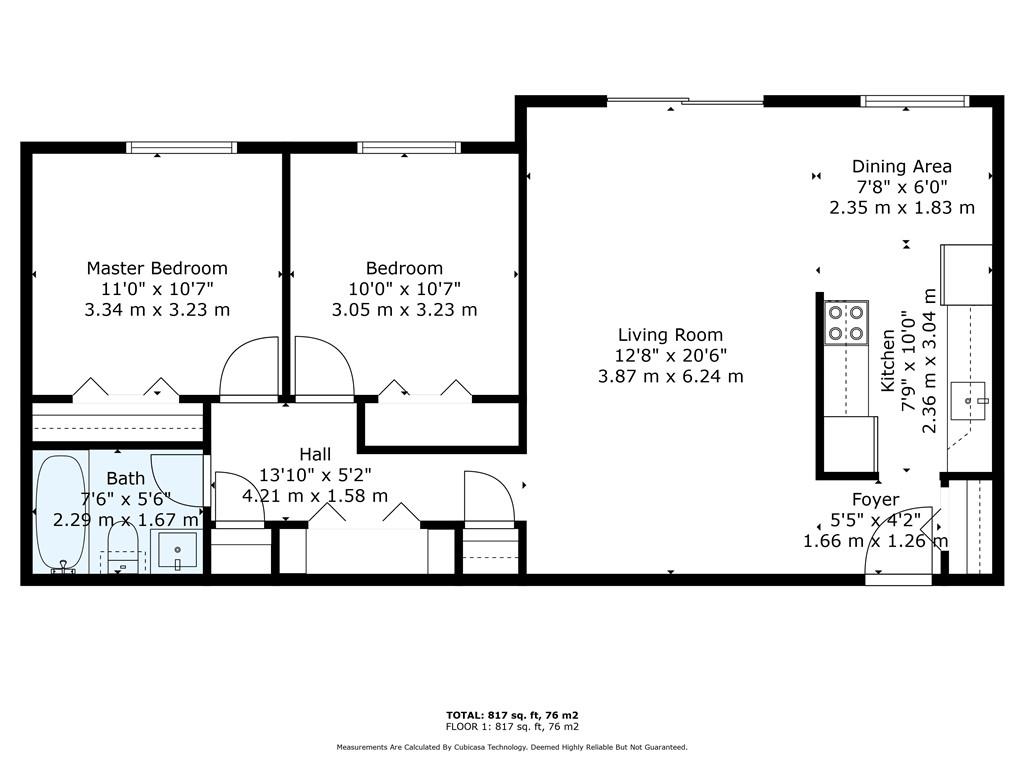485 Thorold Road, Unit #111 Welland, Ontario L3C 3X1
$364,990Maintenance,
$571 Monthly
Maintenance,
$571 MonthlySituated in a prime location, this fully renovated spacious 2 bedroom, 1 bath condo is a rare find with its coveted corner unit status on the ground floor. Enjoy the luxury of fewer neighbours and ultimate privacy, along with the added bonus of a patio that stretches twice the length of the average, providing private access to your unit without the hassle of having to enter the building or waiting for elevators. Inside, you'll find comfort and style merging effortlessly. The open layout creates a spacious atmosphere perfect for both relaxation and entertaining. Need extra space for gatherings? No problem! The building offers a convenient party room, ideal for hosting friends and family. Plus, with access to a laundry room, 2 storage lockers, and 1 parking space, convenience is always at your fingertips. Don't miss out on the opportunity to call this unique corner unit your home sweet home. (id:52486)
Property Details
| MLS® Number | H4190632 |
| Property Type | Single Family |
| Amenities Near By | Golf Course, Public Transit, Schools |
| Equipment Type | None |
| Features | Park Setting, Southern Exposure, Park/reserve, Golf Course/parkland, Balcony, Paved Driveway, Carpet Free, Laundry- Coin Operated |
| Parking Space Total | 1 |
| Rental Equipment Type | None |
| Storage Type | Storage |
Building
| Bathroom Total | 1 |
| Bedrooms Above Ground | 2 |
| Bedrooms Total | 2 |
| Amenities | Party Room |
| Appliances | Refrigerator, Stove |
| Basement Type | None |
| Constructed Date | 1965 |
| Exterior Finish | Brick |
| Foundation Type | Poured Concrete |
| Heating Fuel | Natural Gas |
| Heating Type | Radiant Heat |
| Stories Total | 1 |
| Size Exterior | 840 Sqft |
| Size Interior | 840 Sqft |
| Type | Apartment |
| Utility Water | Municipal Water |
Parking
| No Garage |
Land
| Acreage | No |
| Land Amenities | Golf Course, Public Transit, Schools |
| Sewer | Municipal Sewage System |
| Size Irregular | X |
| Size Total Text | X|under 1/2 Acre |
Rooms
| Level | Type | Length | Width | Dimensions |
|---|---|---|---|---|
| Ground Level | Foyer | 5' 5'' x 4' 2'' | ||
| Ground Level | Kitchen | 7' 9'' x 10' 0'' | ||
| Ground Level | Dining Room | 7' 8'' x 6' 0'' | ||
| Ground Level | Living Room | 12' 8'' x 20' 6'' | ||
| Ground Level | 4pc Bathroom | Measurements not available | ||
| Ground Level | Bedroom | 10' 0'' x 10' 7'' | ||
| Ground Level | Primary Bedroom | 11' 0'' x 10' 7'' |
https://www.realtor.ca/real-estate/26742665/485-thorold-road-unit-111-welland
Interested?
Contact us for more information
Donald Porter
Salesperson
(905) 573-1189
porterassoc.com/
325 Winterberry Dr Unit 4b
Stoney Creek, Ontario L8J 0B6
(905) 573-1188
(905) 573-1189
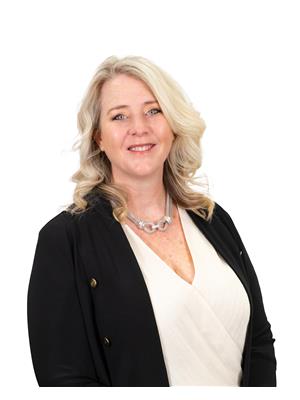
Chantel Nightingale
Salesperson
(905) 573-1189

#101-325 Winterberry Drive
Stoney Creek, Ontario L8J 0B6
(905) 573-1188
(905) 573-1189

