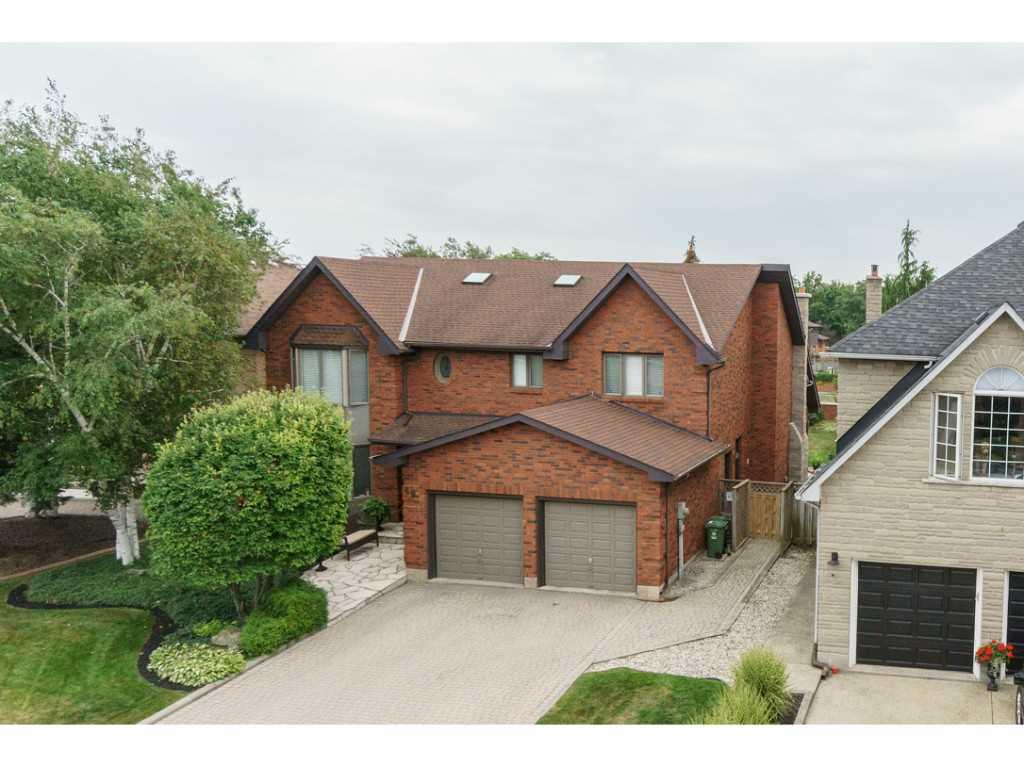49 Tamwood Court Hamilton, Ontario L8J 2L4
$1,344,000
Welcome to your dream home with close to 4000sf of finished living space! Nestled in a highly sought-after neighborhood, this remarkable 4-bedroom home boasts a perfect blend of style, space, and amenities, making it an ideal haven for families who cherish a serene lifestyle. The kitchen is spacious with SS appliances and granite counter tops. The 4 generously sized bedrooms provide ample space for personal retreats. The primary bedroom has an ensuite and his & hers closets. Fully finished lower level adds to your living space. Enjoy a backyard retreat with an oversized deck with pergola and an inground pool. (id:52486)
Property Details
| MLS® Number | H4180329 |
| Property Type | Single Family |
| AmenitiesNearBy | Public Transit, Recreation, Schools |
| CommunityFeatures | Quiet Area, Community Centre |
| EquipmentType | Water Heater |
| Features | Park Setting, Park/reserve, Double Width Or More Driveway |
| ParkingSpaceTotal | 4 |
| PoolType | Inground Pool |
| RentalEquipmentType | Water Heater |
Building
| BathroomTotal | 4 |
| BedroomsAboveGround | 4 |
| BedroomsTotal | 4 |
| Appliances | Dishwasher, Dryer, Refrigerator, Stove, Washer, Range |
| ArchitecturalStyle | 2 Level |
| BasementDevelopment | Finished |
| BasementType | Full (finished) |
| ConstructedDate | 1985 |
| ConstructionStyleAttachment | Detached |
| CoolingType | Central Air Conditioning |
| ExteriorFinish | Brick |
| FoundationType | Poured Concrete |
| HalfBathTotal | 1 |
| HeatingFuel | Natural Gas |
| HeatingType | Forced Air |
| StoriesTotal | 2 |
| SizeExterior | 3100 Sqft |
| SizeInterior | 3100 Sqft |
| Type | House |
| UtilityWater | Municipal Water |
Parking
| Attached Garage | |
| Interlocked |
Land
| Acreage | No |
| LandAmenities | Public Transit, Recreation, Schools |
| Sewer | Municipal Sewage System |
| SizeDepth | 139 Ft |
| SizeFrontage | 62 Ft |
| SizeIrregular | 62.34 X 139.51 |
| SizeTotalText | 62.34 X 139.51|under 1/2 Acre |
Rooms
| Level | Type | Length | Width | Dimensions |
|---|---|---|---|---|
| Second Level | 4pc Bathroom | Measurements not available | ||
| Second Level | 3pc Ensuite Bath | Measurements not available | ||
| Second Level | Bedroom | 13' 0'' x 11' 0'' | ||
| Second Level | Bedroom | 14' 0'' x 10' 0'' | ||
| Second Level | Bedroom | 14' 0'' x 10' 0'' | ||
| Second Level | Primary Bedroom | 16' 2'' x 11' 3'' | ||
| Basement | Cold Room | Measurements not available | ||
| Basement | Utility Room | Measurements not available | ||
| Basement | 3pc Bathroom | Measurements not available | ||
| Basement | Recreation Room | 29' 5'' x 11' 0'' | ||
| Ground Level | 2pc Bathroom | Measurements not available | ||
| Ground Level | Laundry Room | Measurements not available | ||
| Ground Level | Family Room | 19' 6'' x 14' 5'' | ||
| Ground Level | Eat In Kitchen | 12' 0'' x 17' 9'' | ||
| Ground Level | Dining Room | 17' 8'' x 11' 0'' | ||
| Ground Level | Living Room | 11' 3'' x 16' 9'' |
https://www.realtor.ca/real-estate/26291537/49-tamwood-court-hamilton
Interested?
Contact us for more information
Raymond Loya
Salesperson
2180 Itabashi Way Unit 4b
Burlington, Ontario L7M 5A5
Cathy Graziotto
Salesperson
2180 Itabashi Way Unit 4a
Burlington, Ontario L7M 5A5



