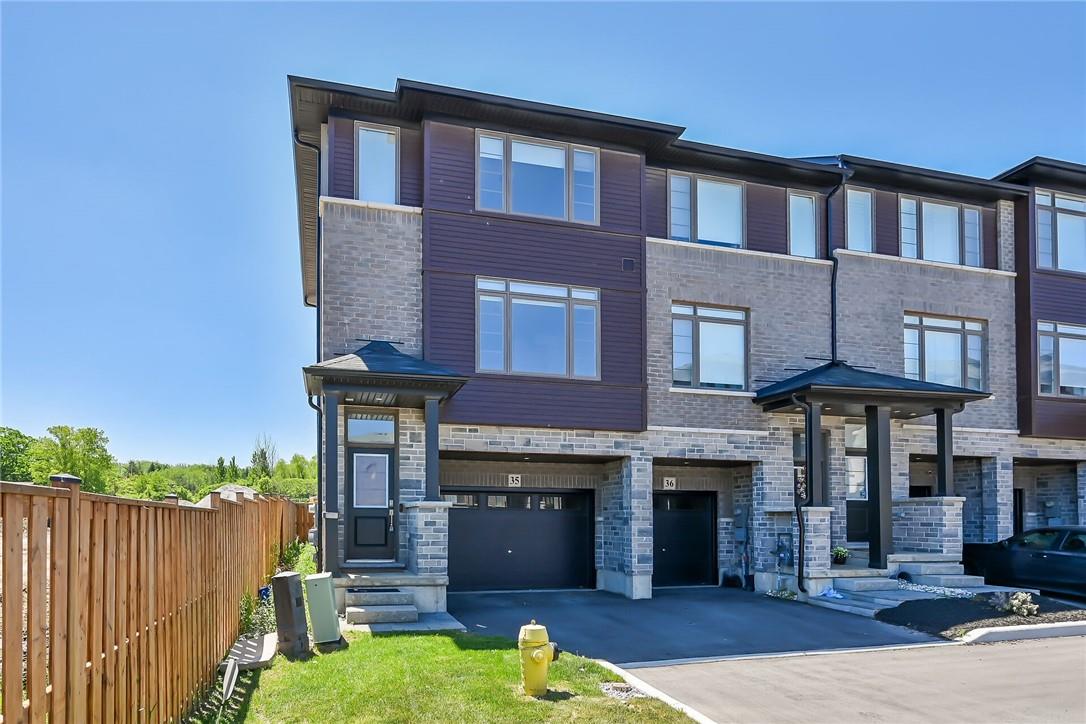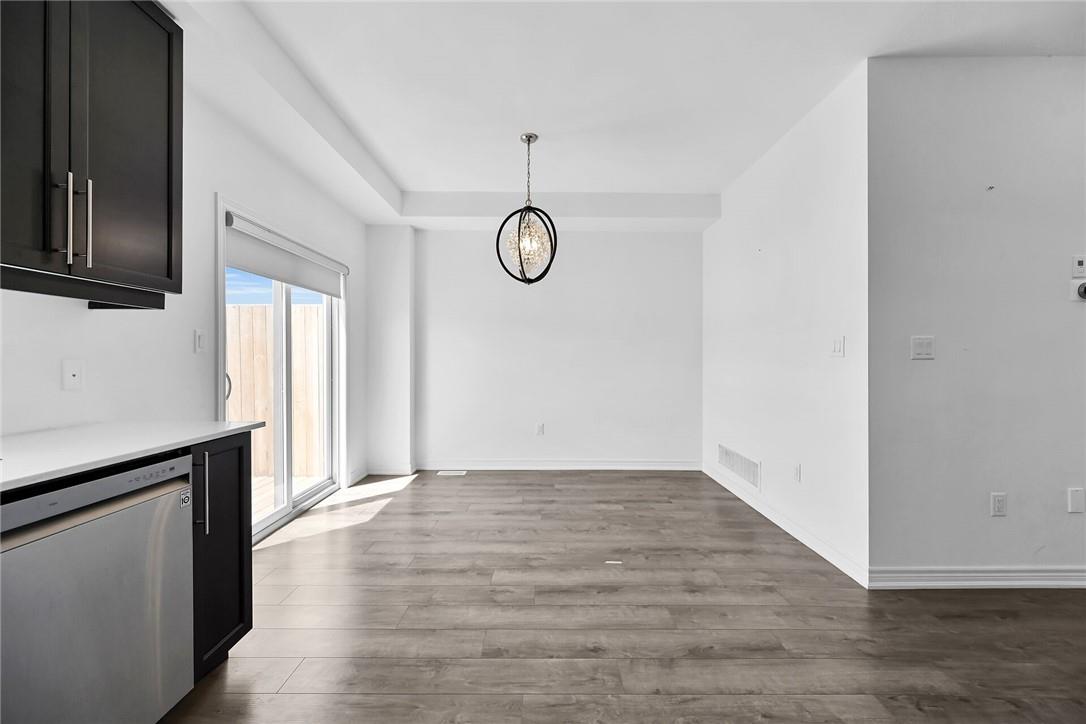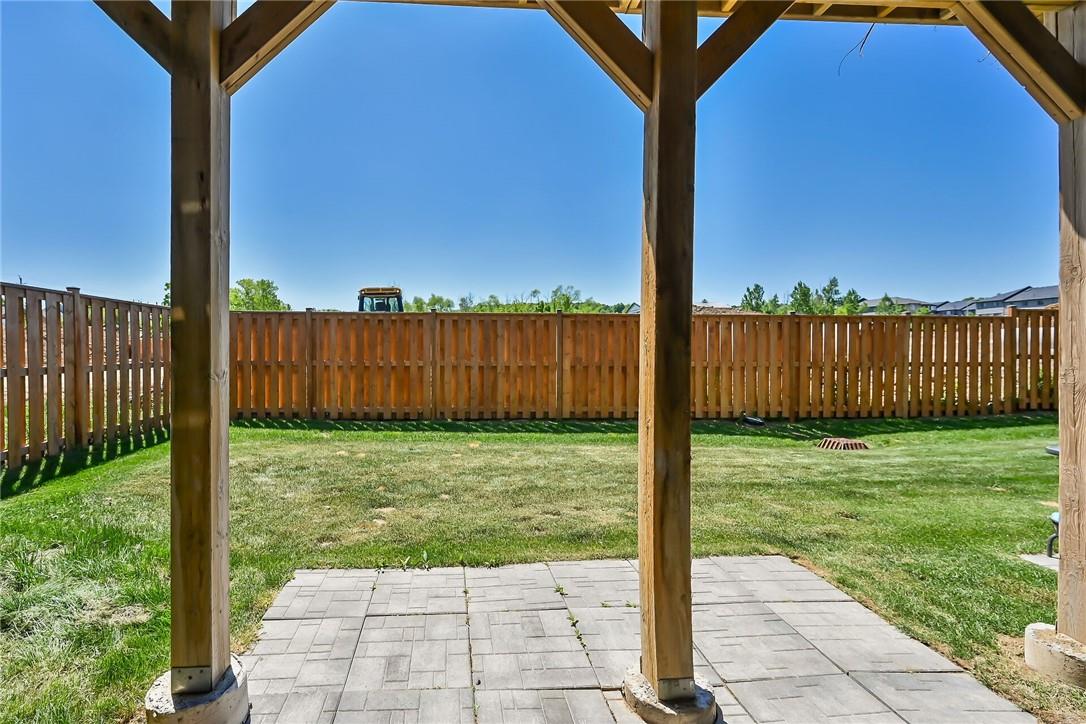5000 Connor Drive, Unit #35 Beamsville, Ontario L3J 0T4
$645,900
Welcome to Unit 35 at 5000 Connor Drive located in the sought after town of Beamsville. This beautiful end unit townhome offers a classic layout with tons of natural light, ample living space and an open concept design that is perfect for entertaining. O? the kitchen you will find your own private balcony where you can enjoy your summer days and relaxation. As you walk up to your third floor, you are greeted with 3 generously sized bedrooms, and 2 additional bathrooms. The large primary bedroom offers a large walk in closet and beautifully updated ensuite with a glass shower. The bright lower level offers additional living space with a walk out to your backyard. Beyond the properties lines, this home is located in the heart of Niagara’s wine country. While being surrounded by beautiful scenery and lush greenery, this property is also conveniently located close to tons of shopping, restaurants, great schools and recreation all while having close proximity to major transportation routes. Property is being sold under Power of Sale, sold as is, where is. Seller does not warranty any aspects of property, including to and not limited to: sizes, taxes or condition. (id:52486)
Property Details
| MLS® Number | H4195776 |
| Property Type | Single Family |
| EquipmentType | Water Heater |
| Features | Paved Driveway |
| ParkingSpaceTotal | 2 |
| RentalEquipmentType | Water Heater |
Building
| BathroomTotal | 3 |
| BedroomsAboveGround | 3 |
| BedroomsTotal | 3 |
| ArchitecturalStyle | 3 Level |
| BasementDevelopment | Finished |
| BasementType | Full (finished) |
| ConstructionStyleAttachment | Attached |
| CoolingType | Central Air Conditioning |
| ExteriorFinish | Aluminum Siding, Brick, Stone |
| FoundationType | Block |
| HalfBathTotal | 1 |
| HeatingFuel | Natural Gas |
| HeatingType | Forced Air |
| StoriesTotal | 3 |
| SizeExterior | 1726 Sqft |
| SizeInterior | 1726 Sqft |
| Type | Row / Townhouse |
| UtilityWater | Municipal Water |
Parking
| Attached Garage |
Land
| Acreage | No |
| Sewer | Municipal Sewage System |
| SizeDepth | 74 Ft |
| SizeFrontage | 23 Ft |
| SizeIrregular | 23.98 X 74.58 |
| SizeTotalText | 23.98 X 74.58|under 1/2 Acre |
Rooms
| Level | Type | Length | Width | Dimensions |
|---|---|---|---|---|
| Second Level | Dining Room | 9' 1'' x 11' 7'' | ||
| Second Level | 2pc Bathroom | 6' 4'' x 3' 2'' | ||
| Second Level | Kitchen | 9' 7'' x 11' 7'' | ||
| Second Level | Family Room | 14' 5'' x 15' 1'' | ||
| Third Level | Bedroom | 9' 1'' x 11' 4'' | ||
| Third Level | Bedroom | 9' 3'' x 9' 1'' | ||
| Third Level | 4pc Bathroom | 7' 3'' x 7' 10'' | ||
| Third Level | 3pc Bathroom | 5' 1'' x 7' 9'' | ||
| Third Level | Bedroom | 12' 10'' x 12' 6'' | ||
| Basement | Recreation Room | 13' 11'' x 8' 6'' |
https://www.realtor.ca/real-estate/26971022/5000-connor-drive-unit-35-beamsville
Interested?
Contact us for more information
Jessica Magill
Salesperson
Unit 101 1595 Upper James St.
Hamilton, Ontario L9B 0H7
















































