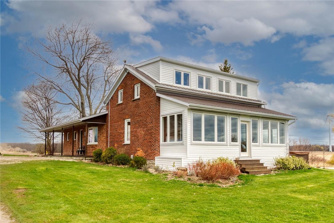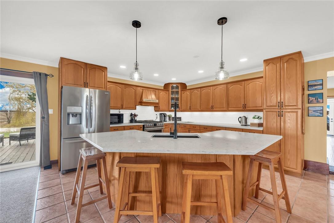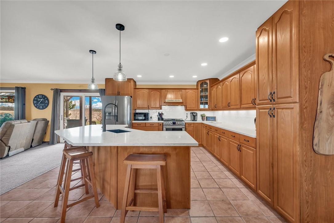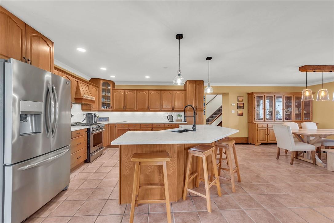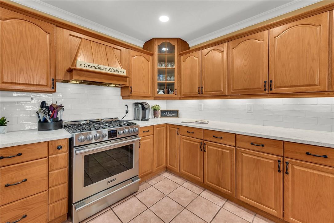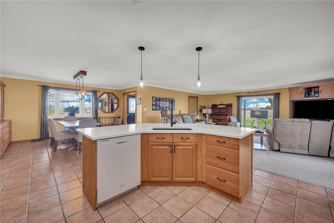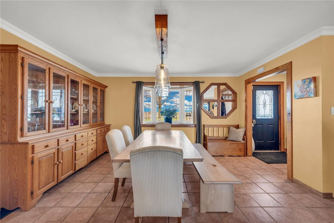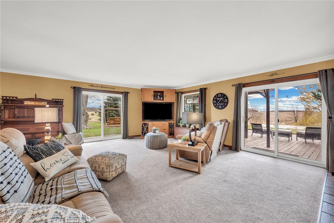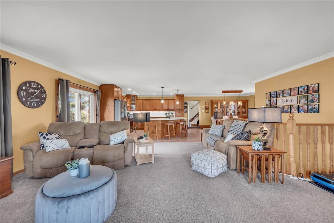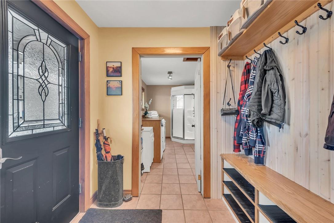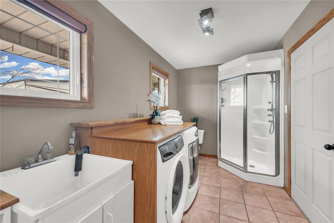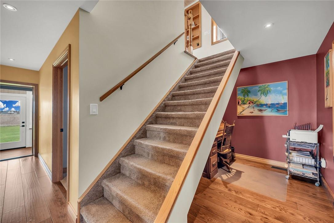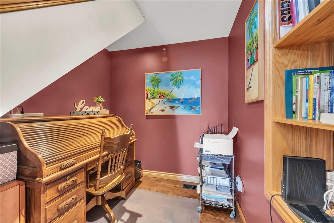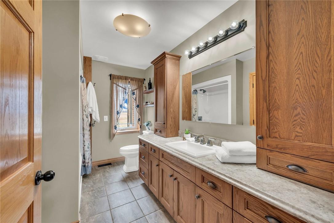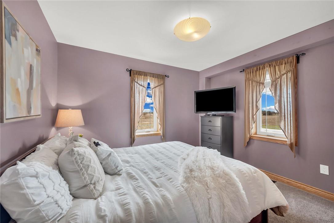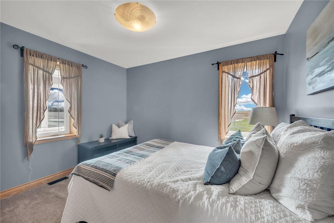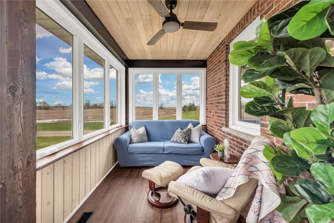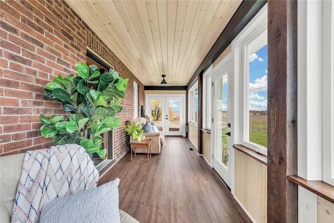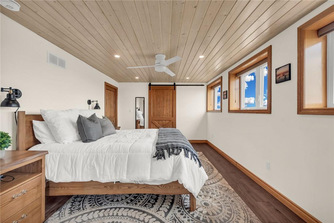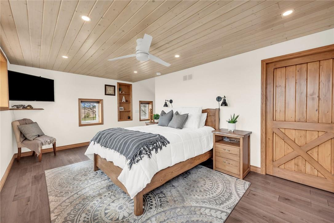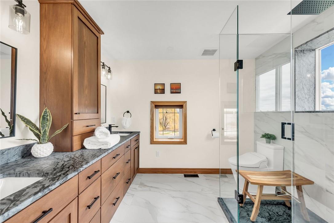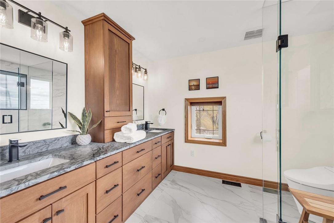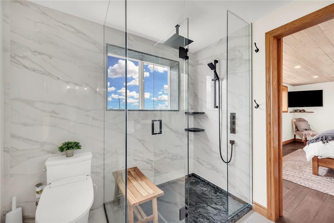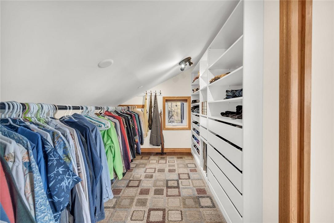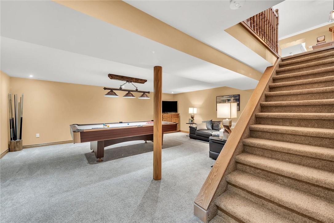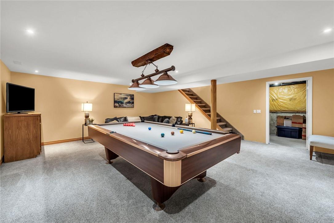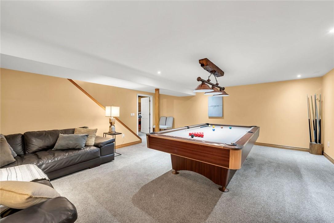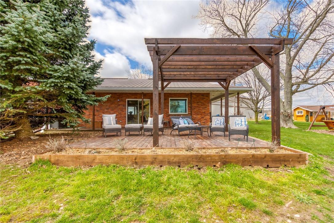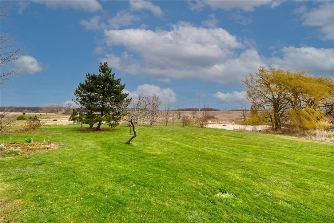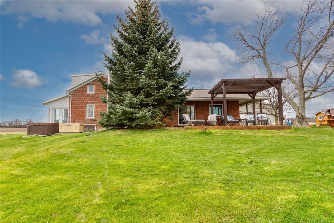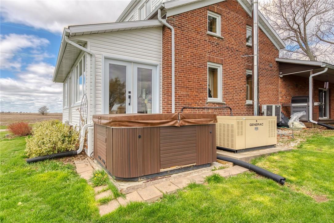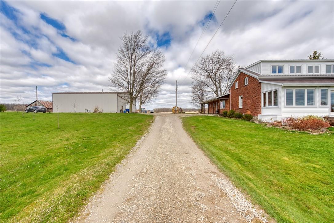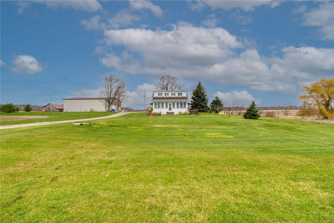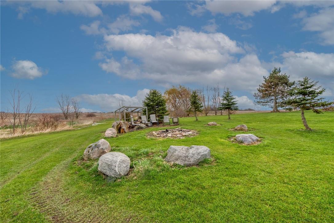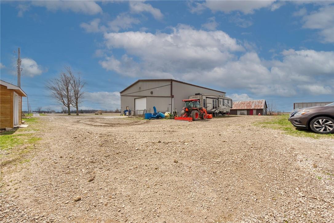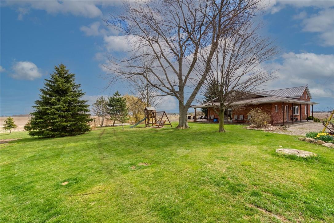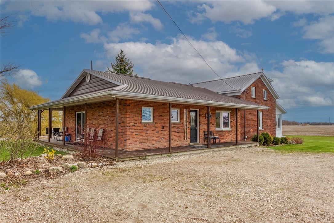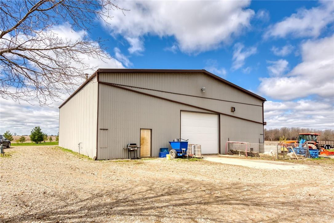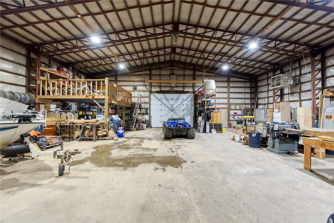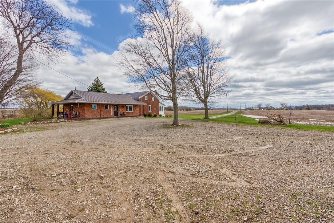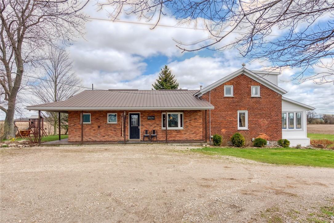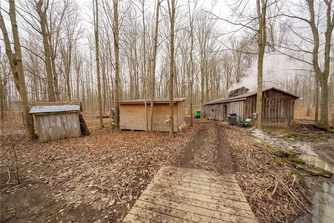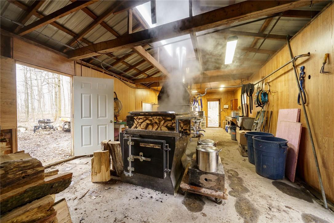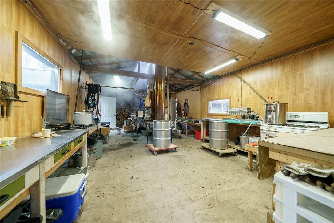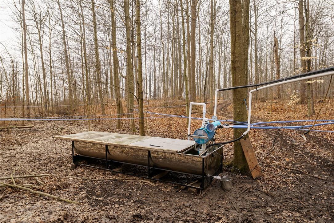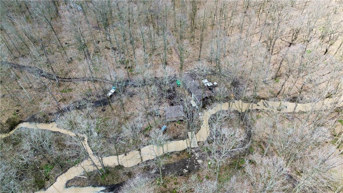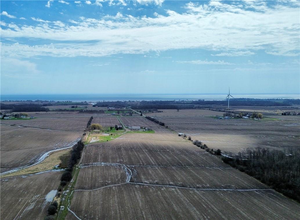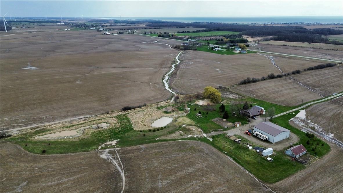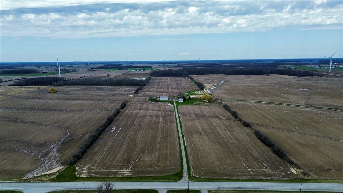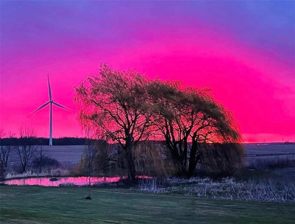5037 Rainham Road Selkirk, Ontario N0A 1P0
$2,749,000
Escape the hustle & bustle down the long country lane to this incredible farm house/property in Rainham Township between Selkirk and Dunnville, close to Lake Erie. This one of a kind rural package includes completely renovated 2214 sqft century home, massive 3720 sq ft heated insulated workshop, almost 95 acres of land - includes 55 acres workable, and 30 acres of healthy forest, 5 gas wells, income producing maple syrup operation, & of course a chicken coup! Stunning brick & vinyl sided 1832 blt character home with 1990 addition has been lovingly maintained & renovated by this and previous owner. Offers open conc LR/DR/kitchen with quartz counter tops & oak cabinetry, main level laundry, 2 main level bedrms, 2 main level bathrms, plus new sunroom on the front with heated floors & access to the hot tub. Upstairs is a full master bedroom suite/addition with beautiful 4 pc ensuite bath, & large dressing room/walk in closet - all completed in 2022. Downstairs is a games room, as well as large utility room & lots of storage. House is heated by natural gas wells (FREE HEAT), water is provided by cistern, and septic bed handles sanitation. The only household bill is Hydro (aprx 2700 per year). Massive 62x60ft shop is ready for a home business - conc floor, 250000 BTU furnace, 100 amp service. Land is currently rented to tenant farmer till December 2024. Fantastic young Maple Syrup Business has had aprx $50,000 invested in last 3 years. So much potential to get off the grid & live! (id:52486)
Property Details
| MLS® Number | H4190807 |
| Property Type | Single Family |
| Amenities Near By | Golf Course, Hospital, Schools |
| Community Features | Quiet Area |
| Equipment Type | None |
| Features | Park Setting, Park/reserve, Golf Course/parkland, Beach, Double Width Or More Driveway, Crushed Stone Driveway, Level, Sump Pump, Automatic Garage Door Opener |
| Parking Space Total | 30 |
| Rental Equipment Type | None |
| Structure | Shed |
Building
| Bathroom Total | 3 |
| Bedrooms Above Ground | 3 |
| Bedrooms Total | 3 |
| Appliances | Central Vacuum, Dishwasher, Dryer, Refrigerator, Stove, Washer, Hot Tub |
| Basement Development | Partially Finished |
| Basement Type | Full (partially Finished) |
| Constructed Date | 1832 |
| Construction Style Attachment | Detached |
| Cooling Type | Central Air Conditioning |
| Exterior Finish | Brick, Vinyl Siding |
| Foundation Type | Poured Concrete, Stone |
| Heating Type | Forced Air, Space Heater |
| Stories Total | 2 |
| Size Exterior | 2214 Sqft |
| Size Interior | 2214 Sqft |
| Type | House |
| Utility Water | Cistern |
Parking
| Detached Garage | |
| Gravel |
Land
| Acreage | Yes |
| Land Amenities | Golf Course, Hospital, Schools |
| Sewer | Septic System |
| Size Frontage | 672 Ft |
| Size Irregular | L-shaped |
| Size Total Text | L-shaped|50 - 100 Acres |
| Soil Type | Clay |
Rooms
| Level | Type | Length | Width | Dimensions |
|---|---|---|---|---|
| Second Level | Other | 8' 10'' x 15' 3'' | ||
| Second Level | 4pc Ensuite Bath | 9' 6'' x 8' '' | ||
| Second Level | Primary Bedroom | 11' 2'' x 18' 7'' | ||
| Basement | Storage | 8' 9'' x 20' 9'' | ||
| Basement | Storage | 30' 6'' x 7' 2'' | ||
| Basement | Utility Room | 18' 4'' x 22' '' | ||
| Basement | Recreation Room | 21' 2'' x 16' 7'' | ||
| Ground Level | Office | 7' 2'' x 11' 10'' | ||
| Ground Level | Bedroom | 11' 2'' x 11' 5'' | ||
| Ground Level | Sunroom | 7' 2'' x 27' 5'' | ||
| Ground Level | Bedroom | 11' 2'' x 11' 5'' | ||
| Ground Level | 4pc Bathroom | 7' 3'' x 11' 5'' | ||
| Ground Level | 3pc Bathroom | 13' 3'' x 7' '' | ||
| Ground Level | Living Room | 18' 11'' x 20' 5'' | ||
| Ground Level | Dining Room | 14' 9'' x 13' 9'' | ||
| Ground Level | Kitchen | 14' 6'' x 14' 3'' |
https://www.realtor.ca/real-estate/26751784/5037-rainham-road-selkirk
Interested?
Contact us for more information
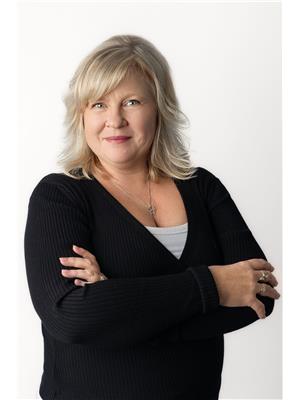
Denise Snyder
Broker
(905) 575-7217
deniseanddeanna.ca/

Unit 101 1595 Upper James St.
Hamilton, Ontario L9B 0H7
(905) 575-5478
(905) 575-7217
www.remaxescarpment.com

