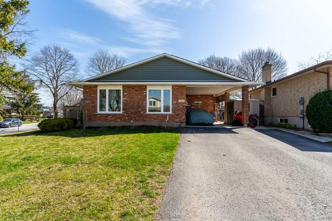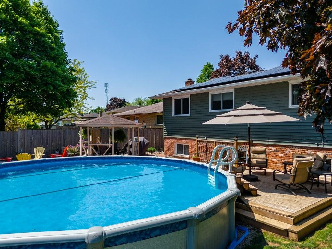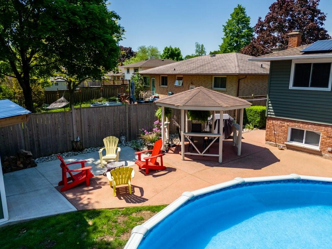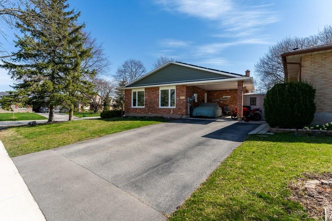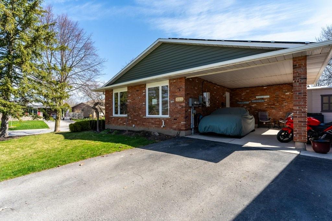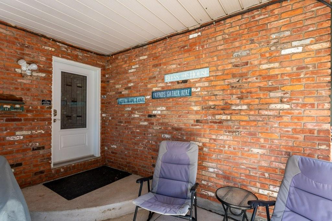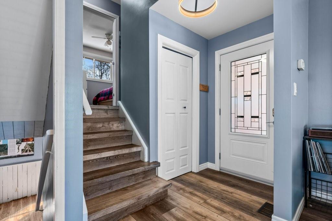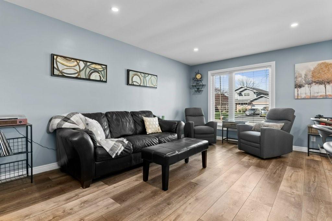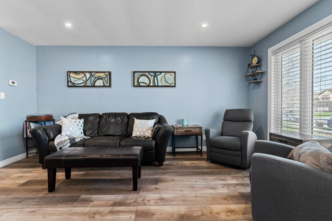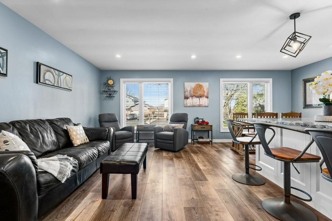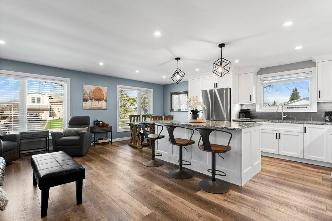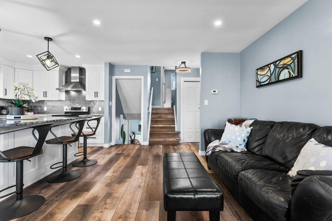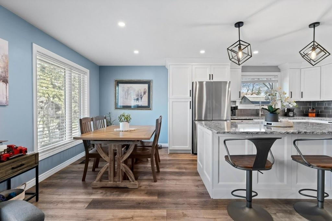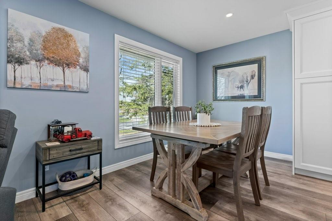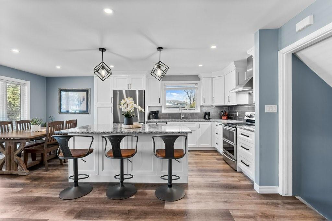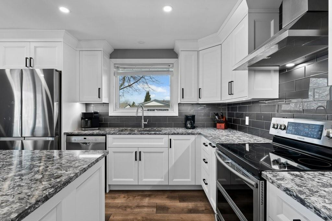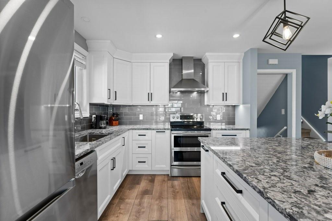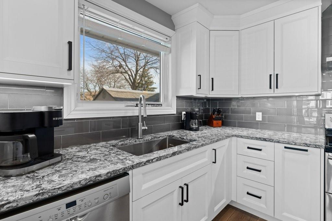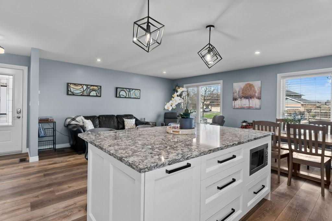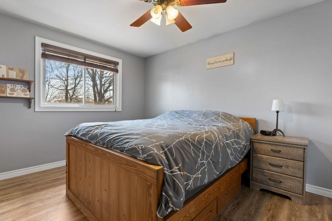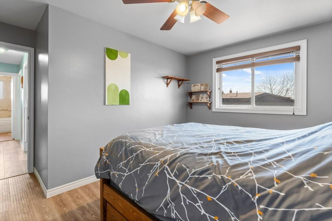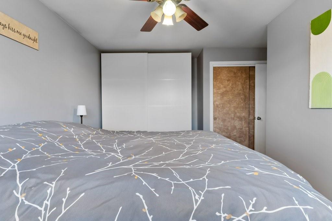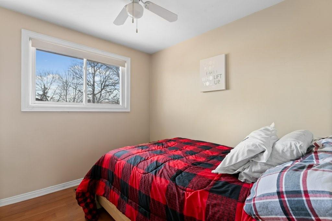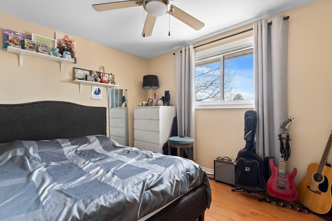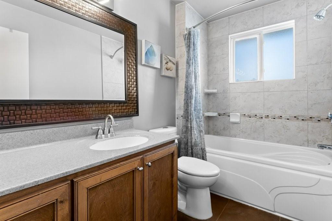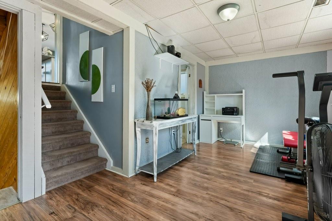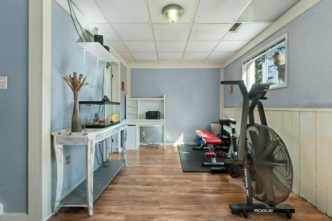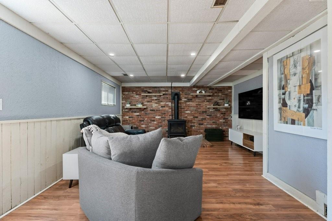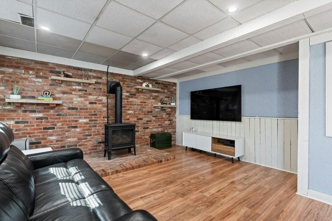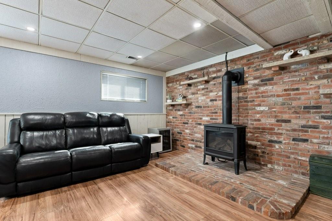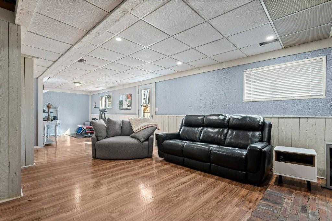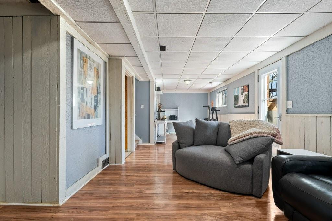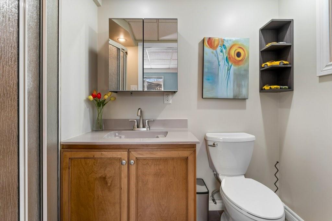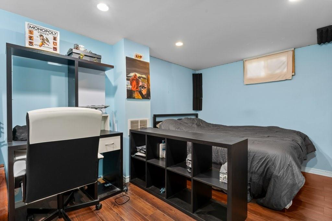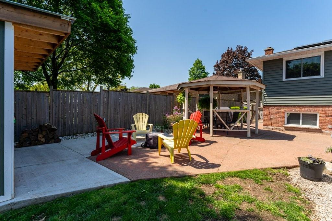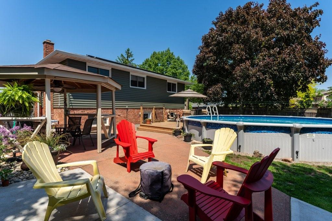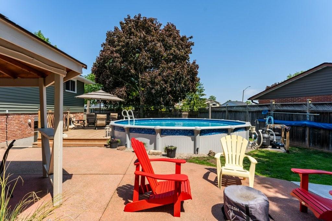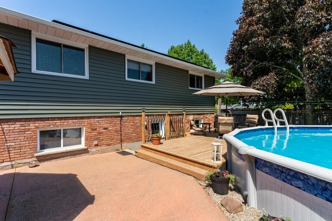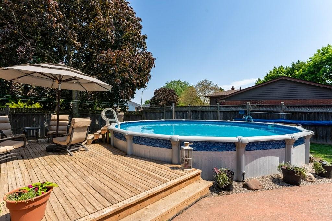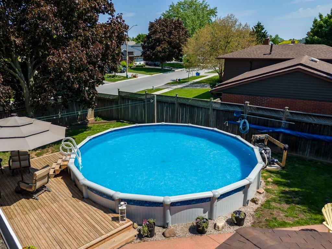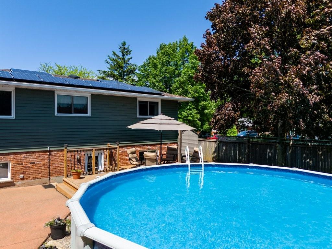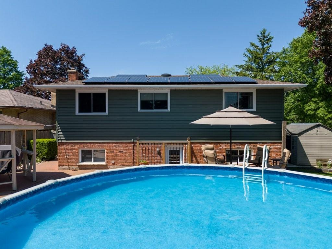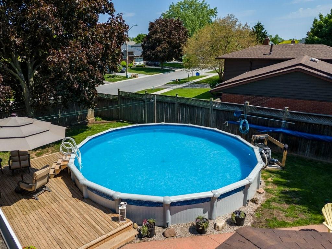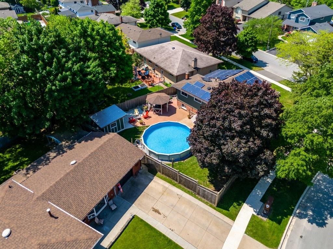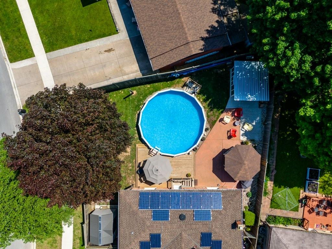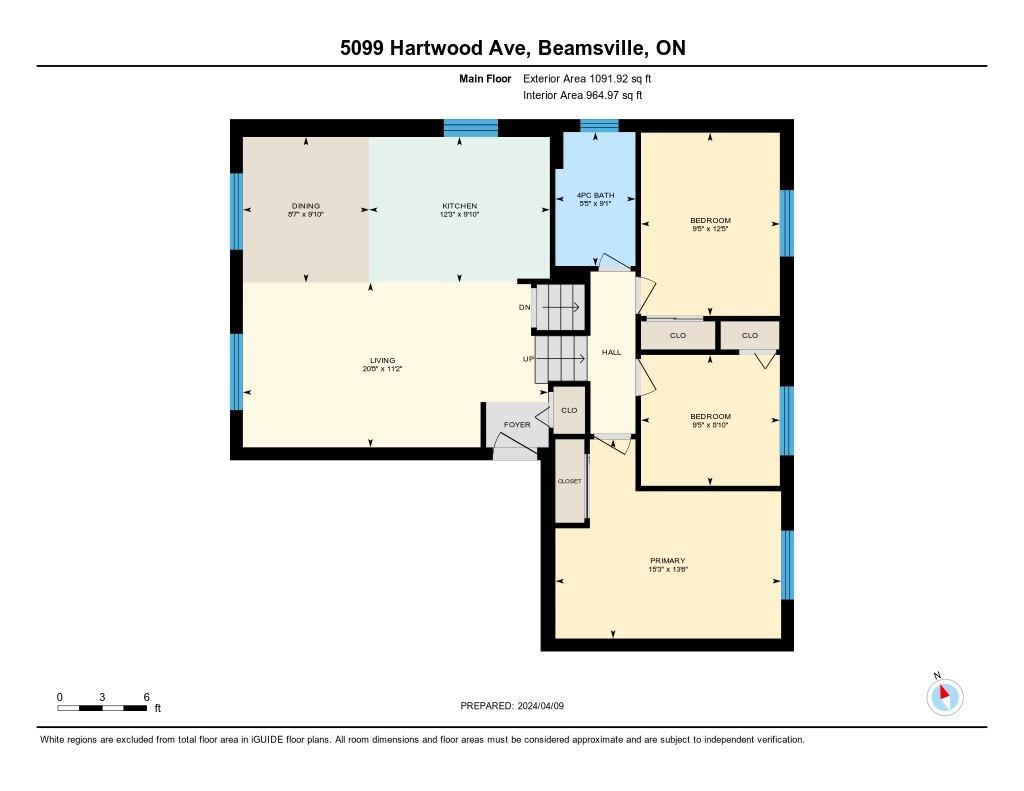5099 Hartwood Avenue Beamsville, Ontario L3J 0A7
$787,900
Mature Beamsville Neighborhood is just steps from the Konkle Creek foot path leading to the Rotary Park and Arena! This home is in the heart of town and awaits a new owner to enjoy this practically new main floor living space with a dream kitchen and island with quartz countertops. 4 Level backsplit offers 3 + 1 Bedrooms, 2 updated bathrooms and lots of new vinyl flooring. You would be summer ready in this fully fenced yard with gazebo, 24 foot round above ground chlorine pool with gas heater. Other updates include many windows, updated insulation in the attic, and free standing gas fireplace in the third level recreation room. Escape to your summer oasis thru the back door. Solar panels are through Grasshopper rental program and owned in approx. 10 years to the current owner. Beamsville awaits where sense of community will embrace you. Family friendly with many community activities, dining and wineries. Commuters have easy access and the Go Bus stops at the Highway and the On-Demand Transit can help you move about. (id:52486)
Property Details
| MLS® Number | H4189512 |
| Property Type | Single Family |
| Amenities Near By | Public Transit, Recreation, Schools |
| Community Features | Community Centre |
| Equipment Type | None |
| Features | Park Setting, Park/reserve, Double Width Or More Driveway, Paved Driveway, Gazebo |
| Parking Space Total | 6 |
| Pool Type | Above Ground Pool |
| Rental Equipment Type | None |
| Structure | Shed |
Building
| Bathroom Total | 2 |
| Bedrooms Above Ground | 3 |
| Bedrooms Below Ground | 1 |
| Bedrooms Total | 4 |
| Appliances | Dishwasher, Dryer, Refrigerator, Stove, Washer, Blinds |
| Basement Development | Partially Finished |
| Basement Type | Full (partially Finished) |
| Constructed Date | 1979 |
| Construction Style Attachment | Detached |
| Cooling Type | Central Air Conditioning |
| Exterior Finish | Brick, Vinyl Siding |
| Fireplace Fuel | Gas |
| Fireplace Present | Yes |
| Fireplace Type | Other - See Remarks |
| Foundation Type | Poured Concrete |
| Heating Fuel | Natural Gas |
| Heating Type | Forced Air |
| Size Exterior | 1091 Sqft |
| Size Interior | 1091 Sqft |
| Type | House |
| Utility Water | Municipal Water |
Parking
| Carport |
Land
| Acreage | No |
| Land Amenities | Public Transit, Recreation, Schools |
| Sewer | Municipal Sewage System |
| Size Depth | 93 Ft |
| Size Frontage | 60 Ft |
| Size Irregular | 60.13 X 93.69 |
| Size Total Text | 60.13 X 93.69|under 1/2 Acre |
| Soil Type | Clay |
| Zoning Description | R1 |
Rooms
| Level | Type | Length | Width | Dimensions |
|---|---|---|---|---|
| Second Level | 4pc Bathroom | Measurements not available | ||
| Second Level | Bedroom | 8' 10'' x 9' 5'' | ||
| Second Level | Bedroom | 12' 5'' x 9' 5'' | ||
| Second Level | Primary Bedroom | 13' 6'' x 15' 3'' | ||
| Basement | Storage | 4' 2'' x 11' '' | ||
| Basement | Utility Room | 4' 2'' x 9' 3'' | ||
| Basement | Laundry Room | 12' 10'' x 10' 5'' | ||
| Basement | Bedroom | 12' 10'' x 9' 9'' | ||
| Lower Level | 3pc Bathroom | Measurements not available | ||
| Lower Level | Recreation Room | 33' 2'' x 14' 8'' | ||
| Ground Level | Dining Room | 9' 10'' x 8' 7'' | ||
| Ground Level | Kitchen | 9' 10'' x 12' 3'' | ||
| Ground Level | Living Room | 11' 2'' x 20' 8'' |
https://www.realtor.ca/real-estate/26729957/5099-hartwood-avenue-beamsville
Interested?
Contact us for more information
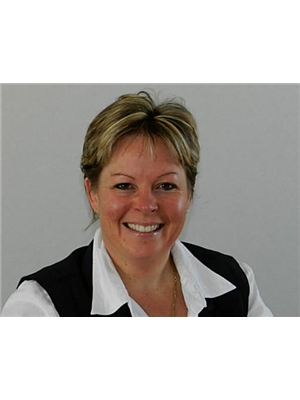
Julie Swayze
Salesperson
(905) 664-2300
www.julieswayze.com/
860 Queenston Road Unit 4b
Stoney Creek, Ontario L8G 4A8
(905) 545-1188
(905) 664-2300

