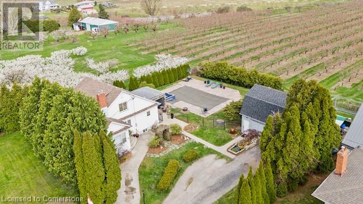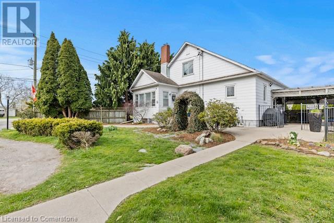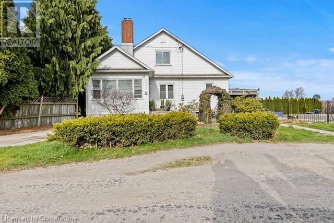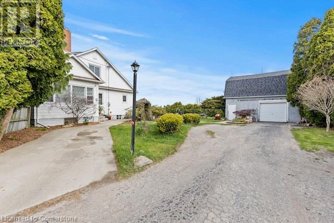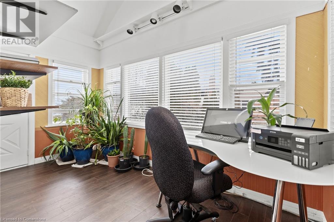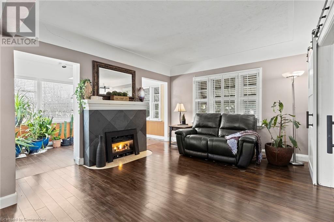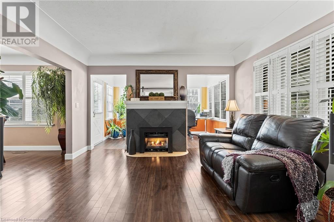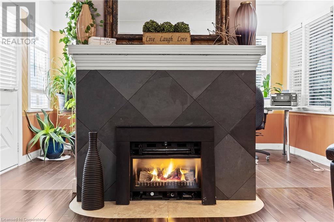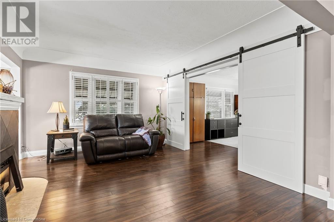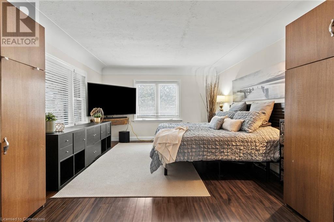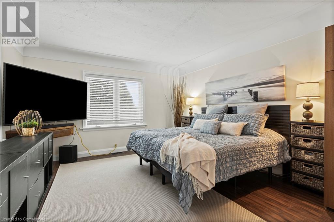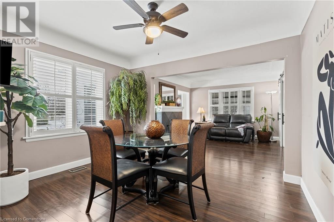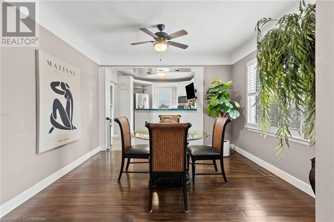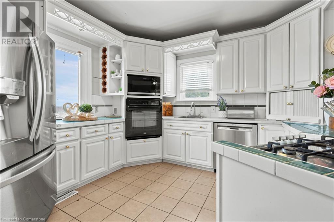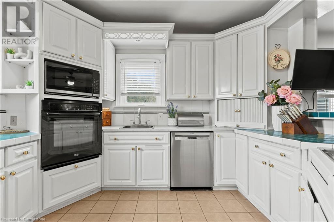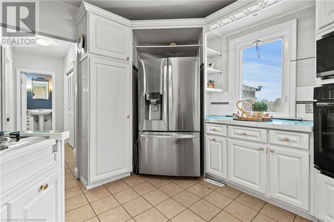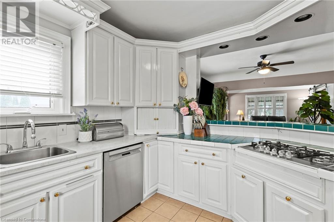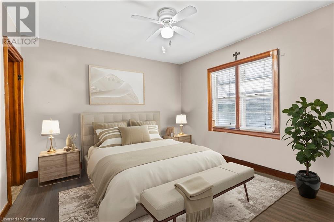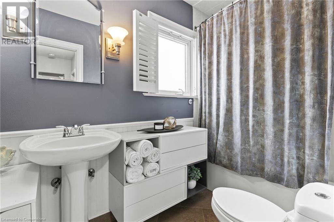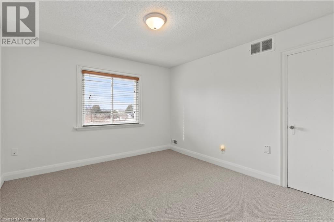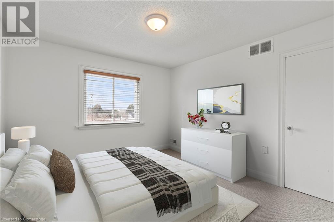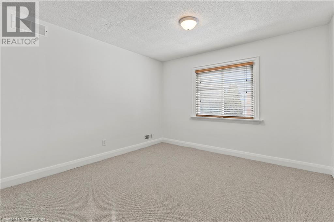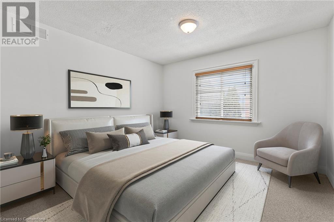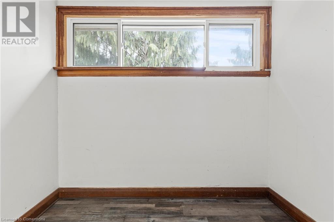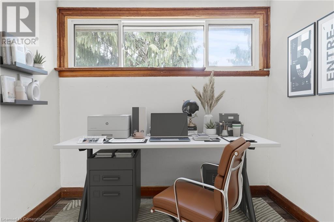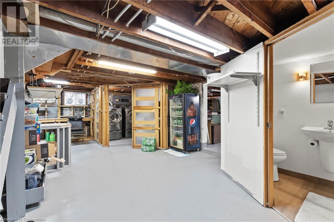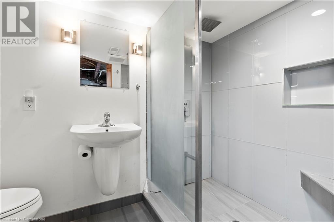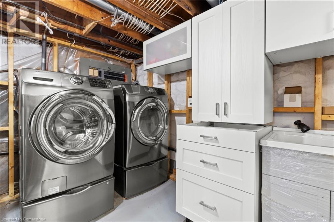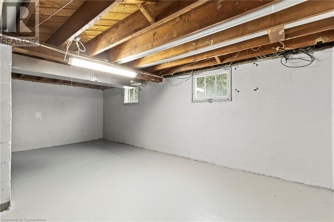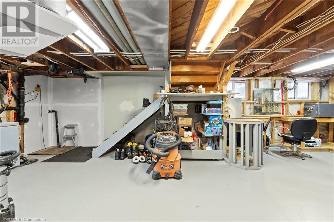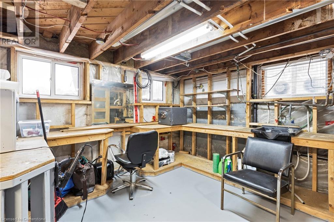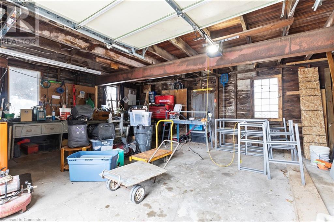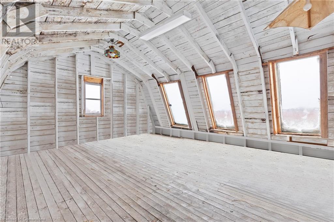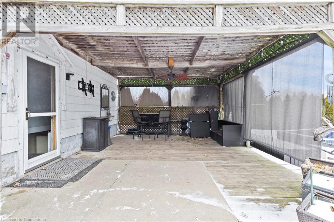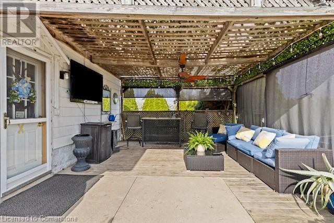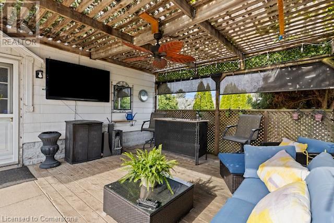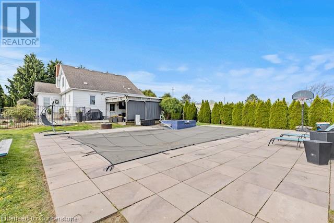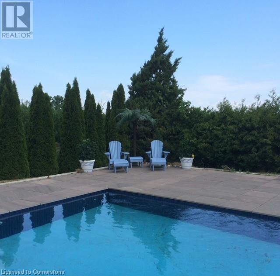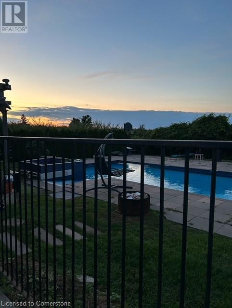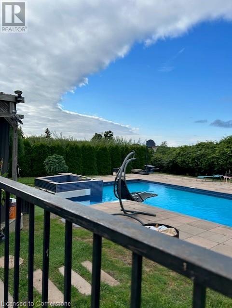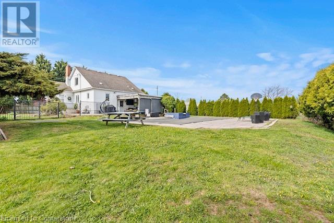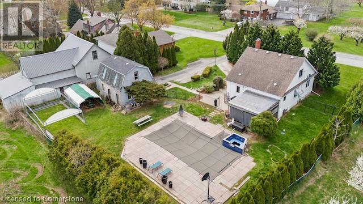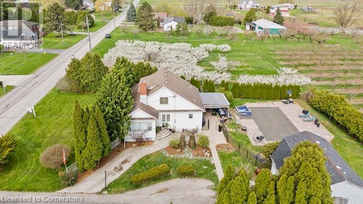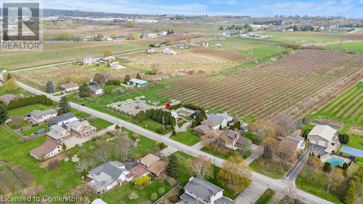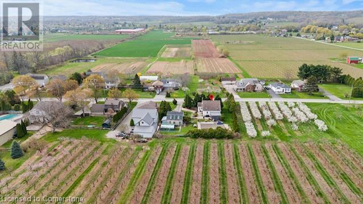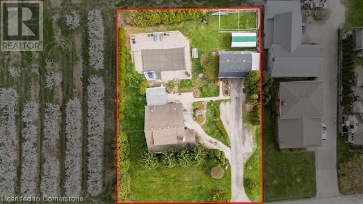5331 Greenlane Road Beamsville, Ontario L0R 1B3
$874,900
A rare opportunity for those seeking the dream of country living w/ modern conveniences—this property offers space, privacy, and with some needed renovations, incredible potential. Situated on a sprawling 120’ x 150’ lot, it blends the charm of a rural setting with municipal services at your doorstep & breathtaking views of surrounding orchards, vineyards, and the lake. This unique home is perfect for byrs who value location and are ready to take on a rewarding project—one w/ the potential to be transformed into a stunning countryside retreat or forever home. With 4 bdrms (2+2) and 2 full bthrms, the home features a unique layout that invites creativity and vision. The entryway greets you w/ soaring ceilings and skylights, offering a bright, welcoming space easily transformed into a sunroom, home office, or cozy lounge. Inside, you’ll find luxury vinyl flooring, a gas fireplace, and a large eat-in kitchen with peninsula, gas cooktop, built-in oven, and ample counter space. Two bdrms are on the main flr, including a potential primary suite, and a full 4-piece bath. The second bdrm could also be converted into additional living space to suit your lifestyle. Upstairs, you'll find two spacious bedrooms with new Berber carpet, along with a bonus room—ideal as a quiet den or future bathroom renovation. Step outside to your private backyard escape featuring a large covered sitting area, a 20' x 40' heated saltwater pool, and tiled overflow hot tub—an entertainer’s dream ready for revival. The detached garage (Hip Barn) is ready to be transformed. The upstairs loft space offers panoramic views—brimming with potential to become a studio, guest suite, or creative hideaway. The garage also includes a workshop with a 60-amp panel, and the driveway fits 8+ vehicles. Just minutes from local amenities with easy highway access, this property is a rare blend of space, location, and opportunity. Bring your ideas, roll up your sleeves, and unlock the full potential of this hidden gem. (id:52486)
Property Details
| MLS® Number | 40694407 |
| Property Type | Single Family |
| AmenitiesNearBy | Schools |
| CommunicationType | High Speed Internet |
| CommunityFeatures | Quiet Area |
| EquipmentType | None |
| Features | Backs On Greenbelt, Conservation/green Belt, Crushed Stone Driveway, Country Residential, Sump Pump |
| ParkingSpaceTotal | 8 |
| PoolType | Inground Pool |
| RentalEquipmentType | None |
| Structure | Workshop |
| ViewType | Lake View |
Building
| BathroomTotal | 2 |
| BedroomsAboveGround | 4 |
| BedroomsTotal | 4 |
| Appliances | Central Vacuum, Dishwasher, Dryer, Oven - Built-in, Refrigerator, Washer, Window Coverings, Hot Tub |
| BasementDevelopment | Partially Finished |
| BasementType | Full (partially Finished) |
| ConstructedDate | 1948 |
| ConstructionStyleAttachment | Detached |
| CoolingType | Central Air Conditioning |
| ExteriorFinish | Vinyl Siding |
| FireProtection | None |
| FireplacePresent | Yes |
| FireplaceTotal | 1 |
| FoundationType | Block |
| HeatingFuel | Natural Gas |
| HeatingType | Forced Air |
| StoriesTotal | 2 |
| SizeInterior | 1438 Sqft |
| Type | House |
| UtilityWater | Municipal Water |
Parking
| Detached Garage |
Land
| AccessType | Road Access |
| Acreage | No |
| LandAmenities | Schools |
| LandscapeFeatures | Lawn Sprinkler |
| Sewer | Septic System |
| SizeDepth | 150 Ft |
| SizeFrontage | 120 Ft |
| SizeIrregular | 0.41 |
| SizeTotal | 0.41 Ac|under 1/2 Acre |
| SizeTotalText | 0.41 Ac|under 1/2 Acre |
| ZoningDescription | Rul |
Rooms
| Level | Type | Length | Width | Dimensions |
|---|---|---|---|---|
| Second Level | Attic | 26'11'' x 11'10'' | ||
| Second Level | Office | 8'4'' x 4'8'' | ||
| Second Level | Bedroom | 11'10'' x 11'1'' | ||
| Second Level | Bedroom | 11'5'' x 11'1'' | ||
| Lower Level | Other | 11'4'' x 13'6'' | ||
| Lower Level | 3pc Bathroom | 9'2'' x 4'9'' | ||
| Lower Level | Laundry Room | 11'4'' x 4'8'' | ||
| Lower Level | Utility Room | 26'10'' x 18'8'' | ||
| Main Level | Bedroom | 11'11'' x 11'6'' | ||
| Main Level | Primary Bedroom | 15'2'' x 13'2'' | ||
| Main Level | Sunroom | 7'11'' x 13'2'' | ||
| Main Level | 4pc Bathroom | 4'9'' x 9'9'' | ||
| Main Level | Living Room | 11'5'' x 13'2'' | ||
| Main Level | Kitchen | 11'5'' x 12'0'' |
Utilities
| Cable | Available |
| Electricity | Available |
| Natural Gas | Available |
| Telephone | Available |
https://www.realtor.ca/real-estate/27861981/5331-greenlane-road-beamsville
Interested?
Contact us for more information
Miriam Chamberlain
Salesperson
860 Queenston Road Unit 4b
Stoney Creek, Ontario L8G 4A8

