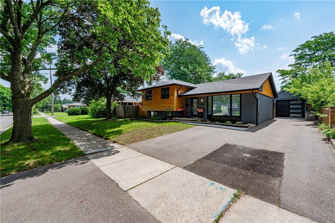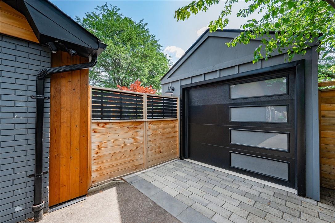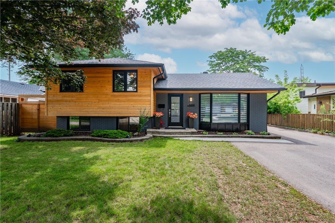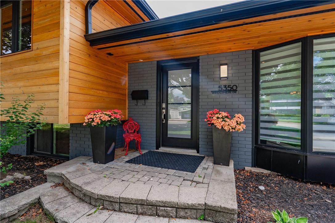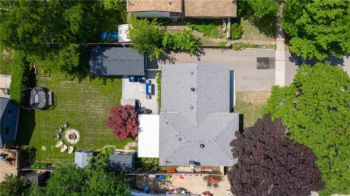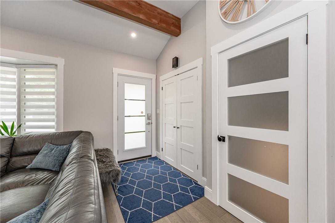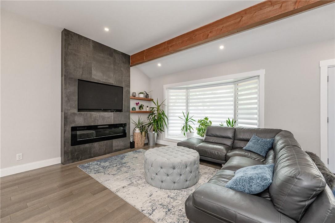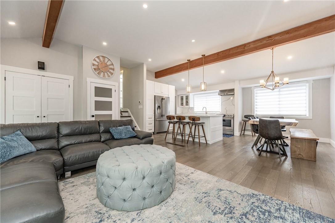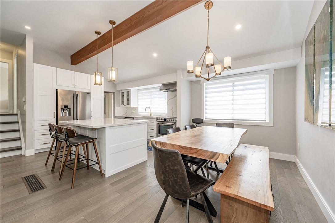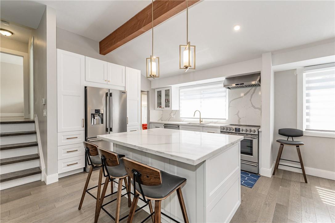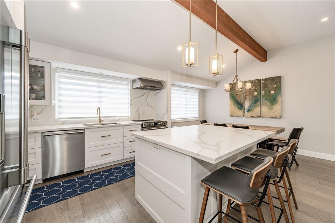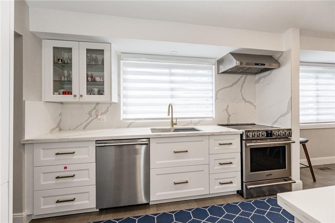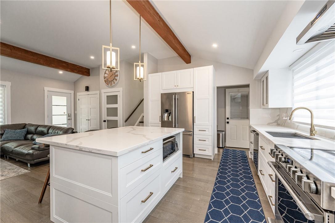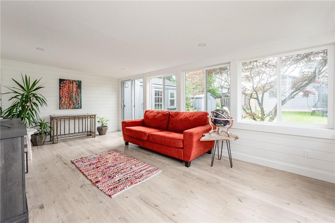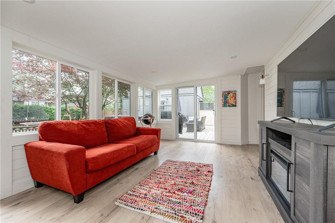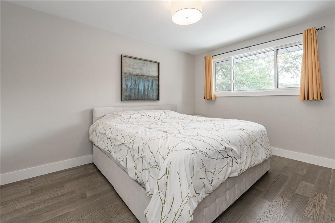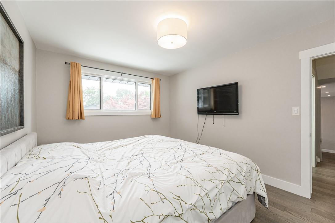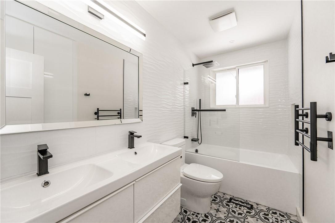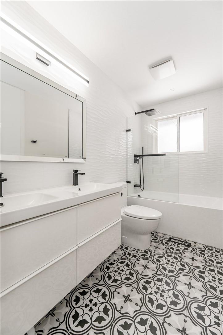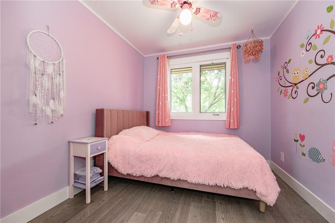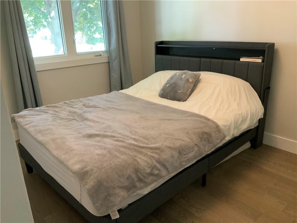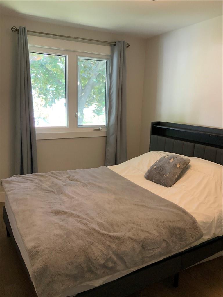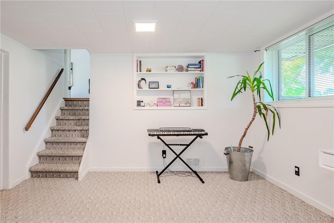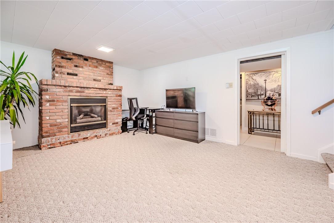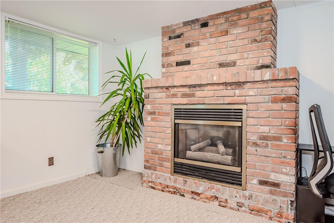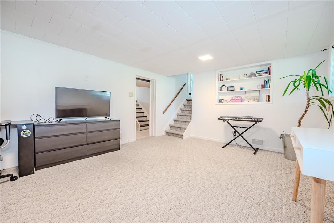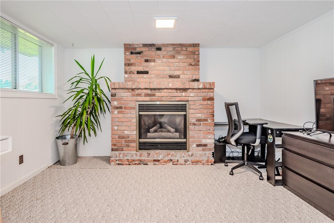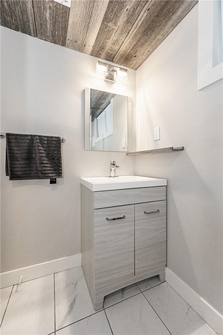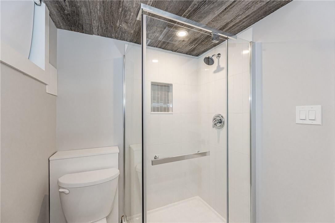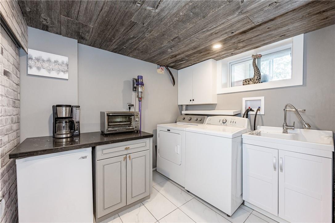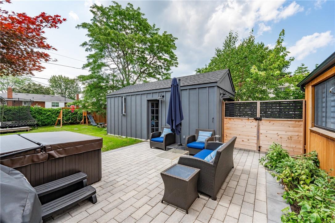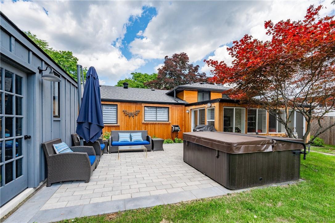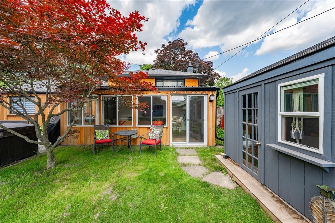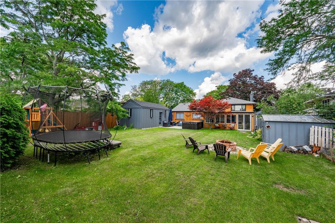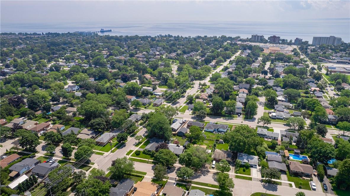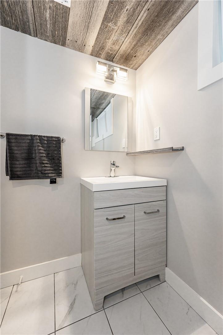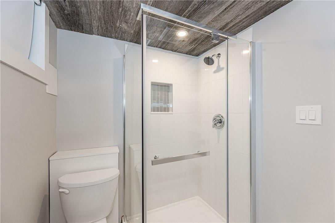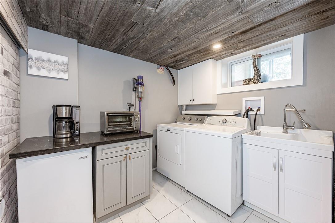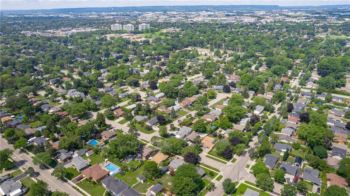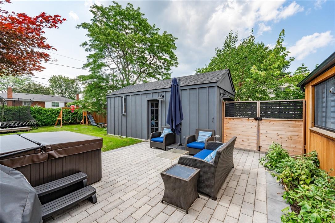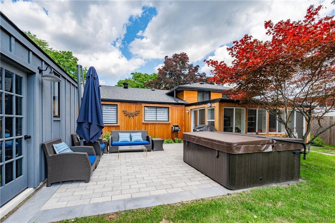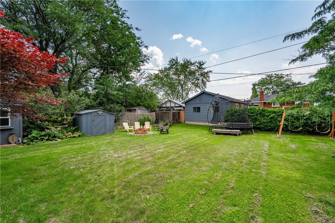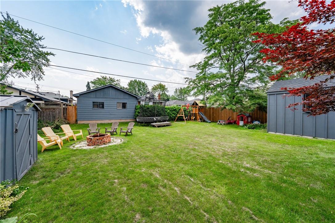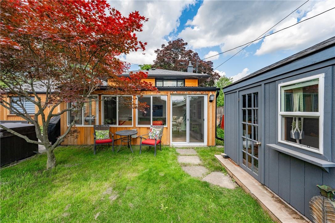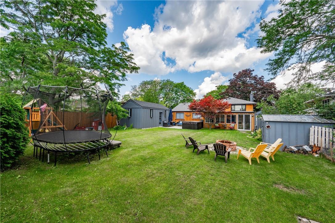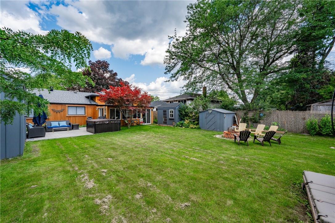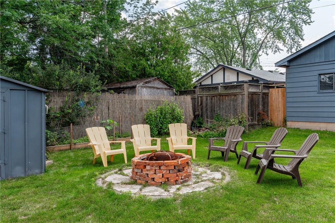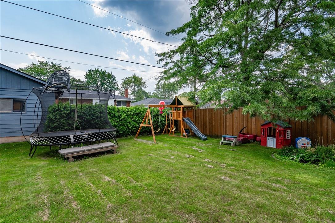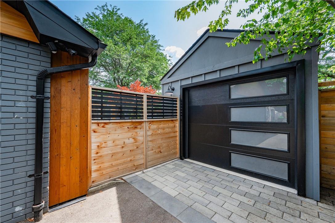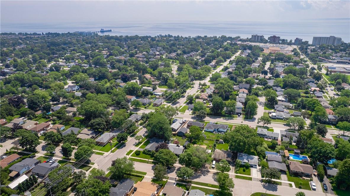5350 Windermere Drive Burlington, Ontario L7L 3M1
$1,499,000
Beautiful professionally renovated in lovely southeast Burlington in Elizabeth Gardens neighbourhood. Stunning curb appeal this home has been done inside and out! This 3 +1 bedroom, 2 bathrooms, gorgeous main floor boasting vaulted ceilings, custom kitchen w/island, opens up to family room & backyard with gorgeous gardens, hot tub, shed & fully equipped heated oversized garage/work shop. 2 Sets of stairs and rear entrance for rental potential of lower level. Walk to lake, schools, near bus route, close to highways, amenities, shopping and more! (id:52486)
Property Details
| MLS® Number | H4193144 |
| Property Type | Single Family |
| Equipment Type | Water Heater |
| Features | Double Width Or More Driveway, Paved Driveway |
| Parking Space Total | 6 |
| Rental Equipment Type | Water Heater |
Building
| Bathroom Total | 2 |
| Bedrooms Above Ground | 3 |
| Bedrooms Below Ground | 1 |
| Bedrooms Total | 4 |
| Appliances | Dryer, Refrigerator, Stove, Washer & Dryer |
| Basement Development | Finished |
| Basement Type | Full (finished) |
| Construction Style Attachment | Detached |
| Cooling Type | Central Air Conditioning |
| Exterior Finish | Aluminum Siding, Brick |
| Fireplace Fuel | Gas |
| Fireplace Present | Yes |
| Fireplace Type | Other - See Remarks |
| Foundation Type | Poured Concrete |
| Heating Fuel | Natural Gas |
| Heating Type | Forced Air |
| Size Exterior | 1448 Sqft |
| Size Interior | 1448 Sqft |
| Type | House |
| Utility Water | Municipal Water |
Parking
| Detached Garage |
Land
| Acreage | No |
| Sewer | Municipal Sewage System |
| Size Depth | 120 Ft |
| Size Frontage | 60 Ft |
| Size Irregular | 60 X 120 |
| Size Total Text | 60 X 120|under 1/2 Acre |
Rooms
| Level | Type | Length | Width | Dimensions |
|---|---|---|---|---|
| Second Level | 4pc Bathroom | Measurements not available | ||
| Second Level | Bedroom | 8' 4'' x 9' 3'' | ||
| Second Level | Bedroom | 10' 3'' x 12' 9'' | ||
| Second Level | Primary Bedroom | 10' 3'' x 13' 2'' | ||
| Sub-basement | Utility Room | 7' 4'' x 3' 6'' | ||
| Sub-basement | Laundry Room | 7' 4'' x 8' 5'' | ||
| Sub-basement | 3pc Bathroom | Measurements not available | ||
| Sub-basement | Bedroom | 9' 10'' x 12' 6'' | ||
| Ground Level | Sunroom | 18' 2'' x 11' 3'' | ||
| Ground Level | Living Room | 19' 0'' x 14' 11'' | ||
| Ground Level | Kitchen | 11' 5'' x 11' 6'' | ||
| Ground Level | Dining Room | 8' 6'' x 11' 6'' |
https://www.realtor.ca/real-estate/26857174/5350-windermere-drive-burlington
Interested?
Contact us for more information
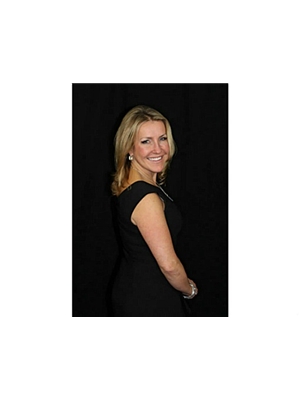
Lisa Weber
Broker
502 Brant Street Unit 1a
Burlington, Ontario L7R 2G4
(905) 631-8118

