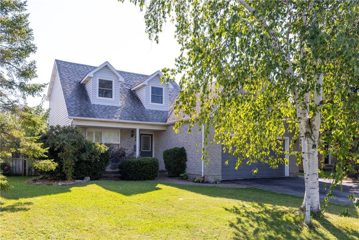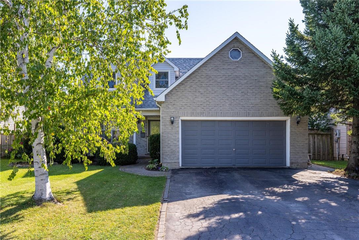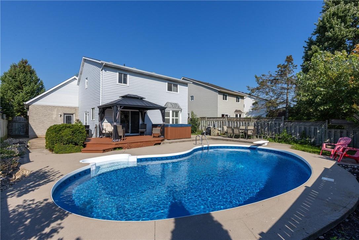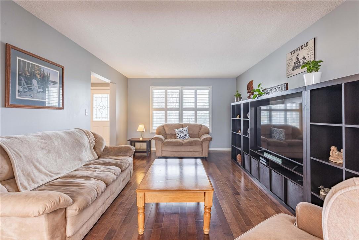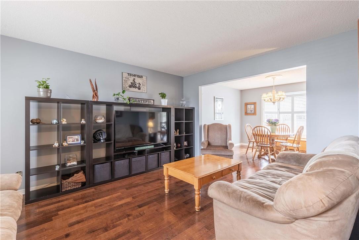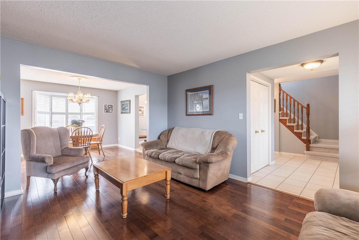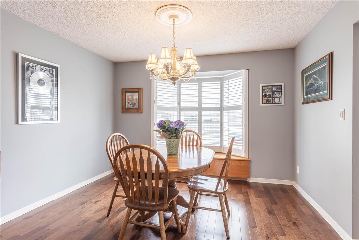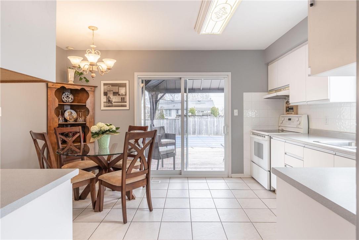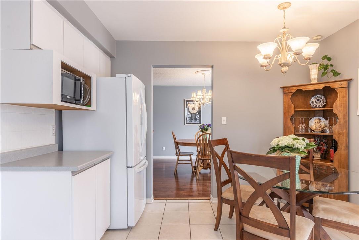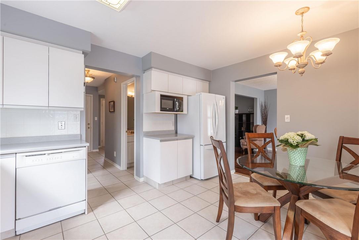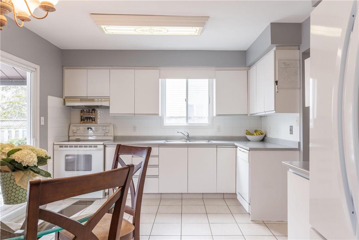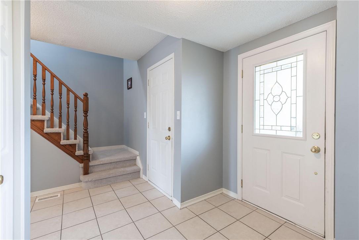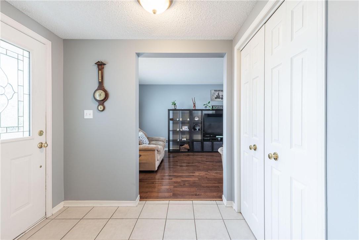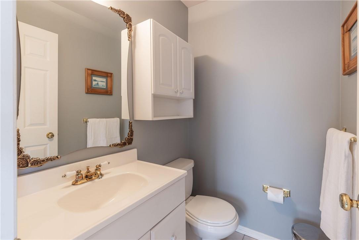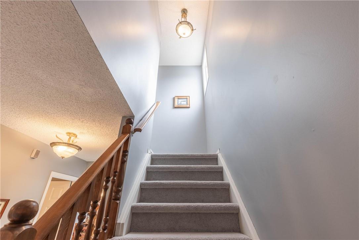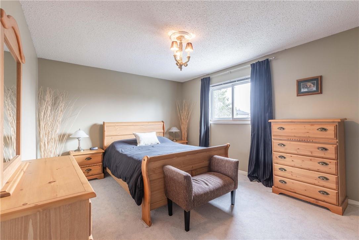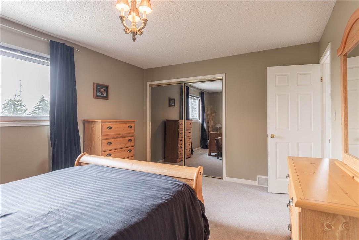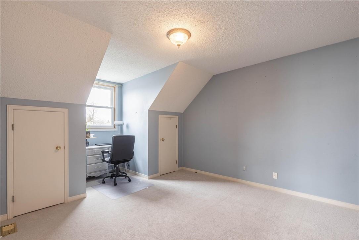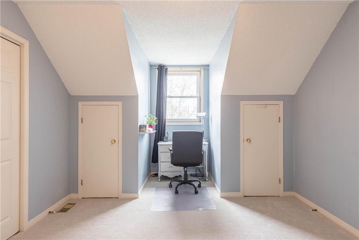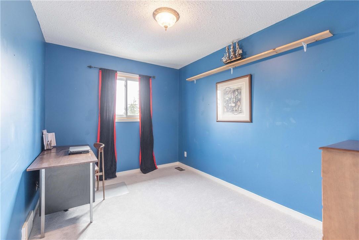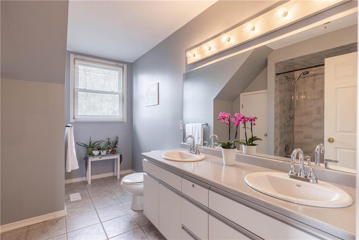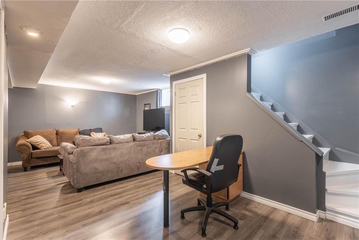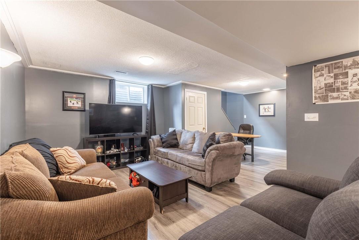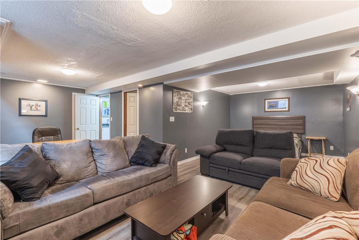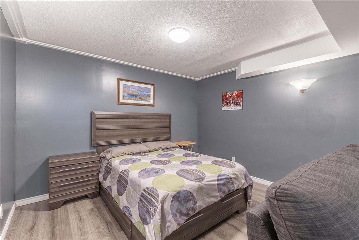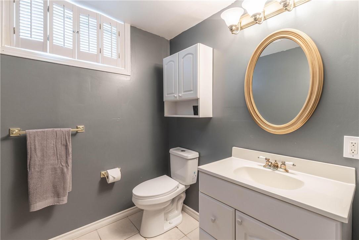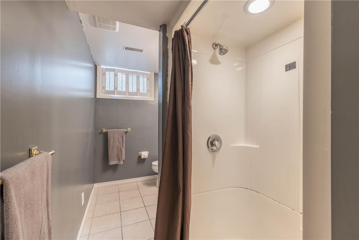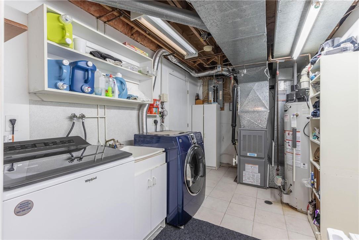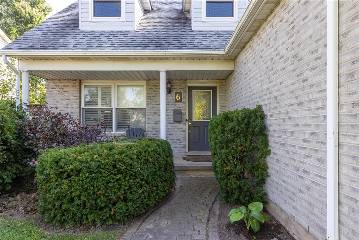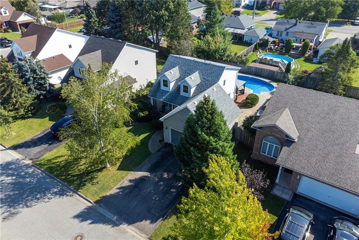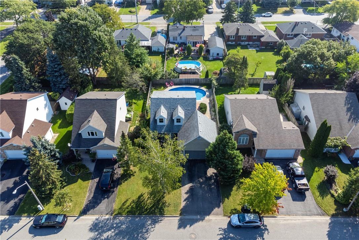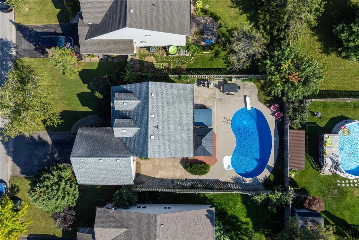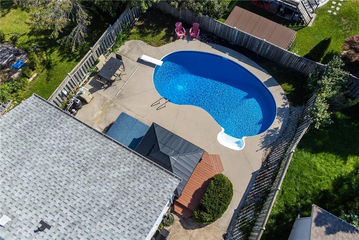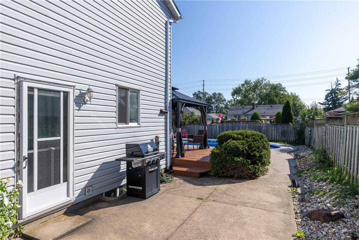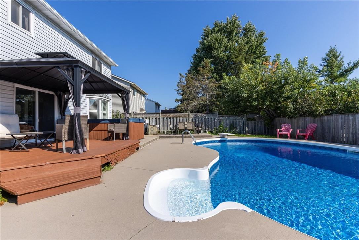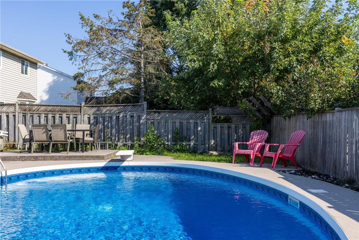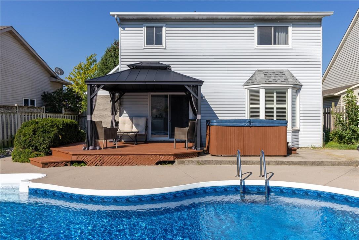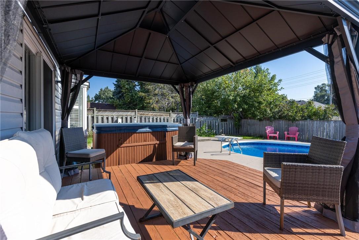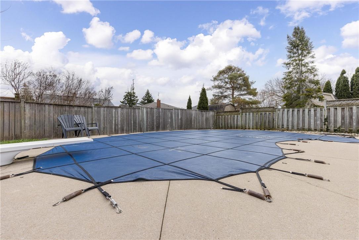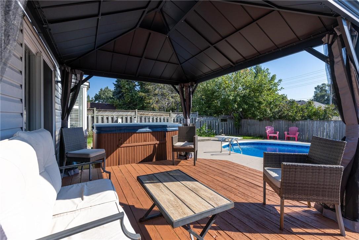6 Westbury Drive St. Catharines, Ontario L2S 3V2
$849,000
Welcome to 6 Westbury Drive! This beautifully maintained family home on a quiet street in West St. Catharines, features three (+1) bedrooms and three bathrooms, ensuring ample room for your family to thrive. Upon entry, you're greeted by an open-concept living and dining area, seamlessly flowing into a bright kitchen. Stepping outside from the kitchen you will discover a fully fenced backyard oasis, complete with hot tub and inviting in-ground pool. This is an idyllic setting for outdoor gatherings, leisure, and relaxation. The lower level offers a cozy family room ideal for movie nights, along with a versatile fourth bedroom space which could convert to a home office, gym, or play area. An updated 3-piece bathroom adds convenience, and there’s also a cold cellar. This turn-key property is conveniently situated near Fourth Avenue, which ensures easy access to everyday amenities, from large grocery stores, smaller boutiques to fantastic restaurants. The Niagara Wine Route, local farmers markets and picturesque vineyards are just a short drive away. Commuting is easy. Quick access to 406 and QEW highways will facilitate exploration of the region's abundant offerings. Recent updates include fresh paint, new carpets upstairs (2024), and pool area upgrades (new liner in 2022 and elephant cover in 2021). The Power Glen school district is a sought after community for families, and this property offers the perfect opportunity to be a part of it! (id:52486)
Open House
This property has open houses!
2:00 pm
Ends at:4:00 pm
Property Details
| MLS® Number | H4189068 |
| Property Type | Single Family |
| Amenities Near By | Hospital, Public Transit, Schools |
| Community Features | Quiet Area |
| Equipment Type | Water Heater |
| Features | Double Width Or More Driveway, Paved Driveway |
| Parking Space Total | 6 |
| Pool Type | Inground Pool |
| Rental Equipment Type | Water Heater |
Building
| Bathroom Total | 3 |
| Bedrooms Above Ground | 3 |
| Bedrooms Total | 3 |
| Appliances | Central Vacuum, Dishwasher, Dryer, Freezer, Microwave, Refrigerator, Stove, Washer, Hot Tub, Blinds, Window Coverings |
| Architectural Style | 2 Level |
| Basement Development | Finished |
| Basement Type | Full (finished) |
| Constructed Date | 1989 |
| Construction Style Attachment | Detached |
| Cooling Type | Central Air Conditioning |
| Exterior Finish | Brick, Vinyl Siding |
| Foundation Type | Poured Concrete |
| Half Bath Total | 1 |
| Heating Fuel | Natural Gas |
| Heating Type | Forced Air |
| Stories Total | 2 |
| Size Exterior | 1352 Sqft |
| Size Interior | 1352 Sqft |
| Type | House |
| Utility Water | Municipal Water |
Parking
| Attached Garage |
Land
| Acreage | No |
| Land Amenities | Hospital, Public Transit, Schools |
| Sewer | Municipal Sewage System |
| Size Depth | 110 Ft |
| Size Frontage | 50 Ft |
| Size Irregular | 50.31 X 110.16 |
| Size Total Text | 50.31 X 110.16|under 1/2 Acre |
| Soil Type | Clay |
| Zoning Description | R1 |
Rooms
| Level | Type | Length | Width | Dimensions |
|---|---|---|---|---|
| Second Level | 4pc Bathroom | 9' 3'' x 12' 5'' | ||
| Second Level | Bedroom | 8' 3'' x 11' 1'' | ||
| Second Level | Bedroom | 11' 0'' x 15' 8'' | ||
| Second Level | Bedroom | 14' 8'' x 11' 1'' | ||
| Sub-basement | Utility Room | 12' 7'' x 8' 0'' | ||
| Sub-basement | 3pc Bathroom | 12' 7'' x 5' 3'' | ||
| Sub-basement | Recreation Room | 15' 8'' x 21' 7'' | ||
| Sub-basement | Additional Bedroom | 9' 6'' x 10' 11'' | ||
| Ground Level | 2pc Bathroom | 5' 2'' x 4' 2'' | ||
| Ground Level | Living Room | 11' 5'' x 14' 7'' | ||
| Ground Level | Dining Room | 11' 5'' x 10' 1'' | ||
| Ground Level | Kitchen | 7' 11'' x 11' 1'' |
https://www.realtor.ca/real-estate/26672100/6-westbury-drive-st-catharines
Interested?
Contact us for more information
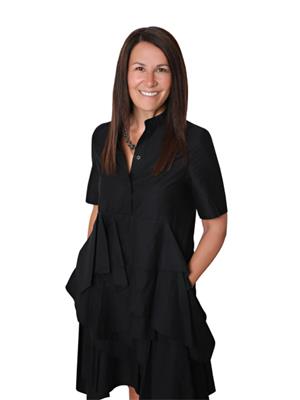
Terri Chow
Salesperson
(905) 681-9908

2180 Itabashi Way Unit 4a
Burlington, Ontario L7M 5A5
(905) 639-7676
(905) 681-9908

