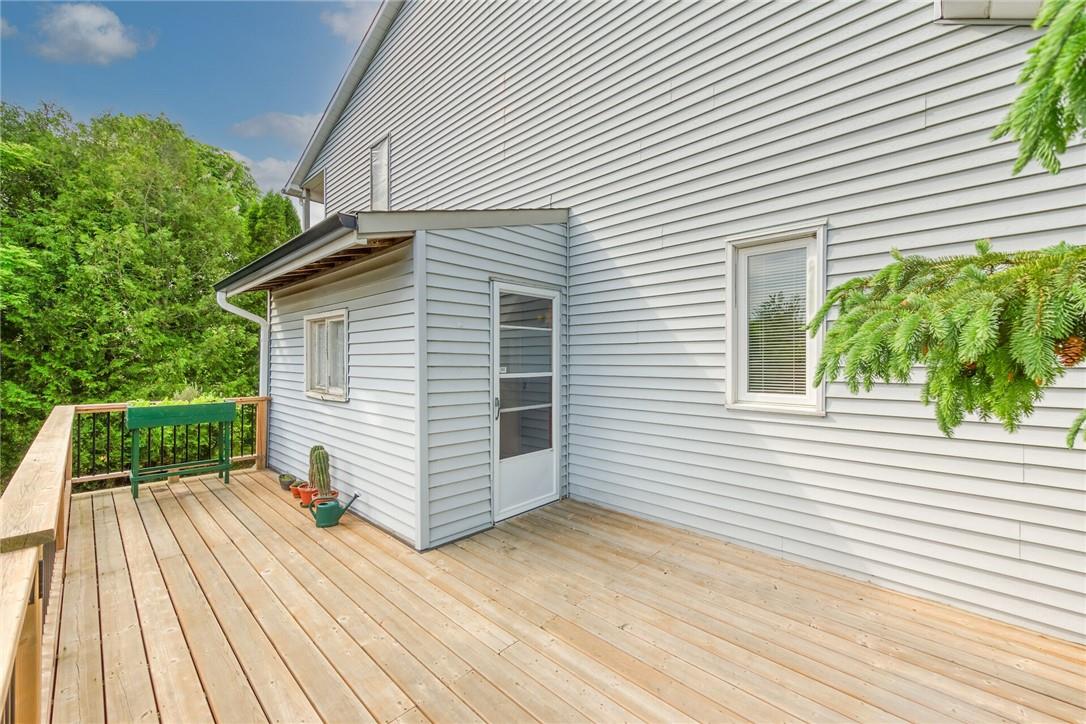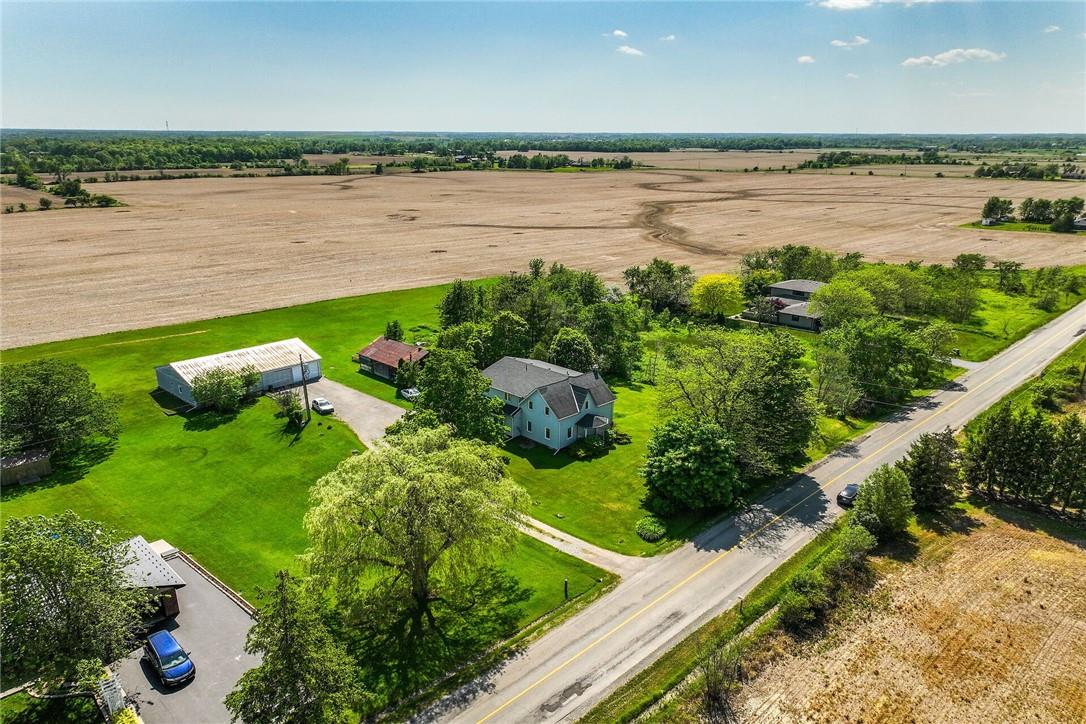601 Kirk Road Glanbrook, Ontario L0R 1C0
$3,150,000
Desirable 134.51 acre multi-purpose farm offering prime SE of Hamilton location boasts substantial frontage on quiet secondary paved road mins SE of the rapidly expanding town of Binbrook. Positioned proudly on treed lot is 1965 built, handicapped equipped 2 storey, 2 family dwelling introducing 3060 sf of clean, well cared for living area, 1551sf storage type basement + 40x60 detached shop w/half of building insulated incs concrete floor, hydro & roll-up door. Elevated front deck ftrs hydraulic chair lift continues to common front foyer accessing East Unit & newer (1988 built) West Unit. Original East Unit incs eat-in kitchen w/dining area, comfortable living room, MF laundry station, 3pc bath & bedroom. Staircase w/auto chair-lift leads to upper level ftrs large primary bedroom sporting 2pc bath, 2 additional bedrooms & 4pc main bath. West Unit boasts open concept oak kitchen/dining/living room incs patio door WO, modern 4pc bath & x-wide staircase ascends to 2 bedroom upper level ftrs patio door balcony WO. Expanding Cash-Crop or Dairy Farmer will appreciate 125 acres of fertile, fence row free, random tiled workable land. Workable land is rented ONLY for the 2024 growing season. Extras - all appliances, oil furnace'16, AC'14, fibre internet, roof-2018, vinyl windows, well, septic, 200 amp hydro, oversized drive. *Note - Seller would like the option to occupy/rent dwelling for add. 3-5 years*. Nothing beats living at your best investment asset! BUY LAND - the WISE choice! (id:52486)
Property Details
| MLS® Number | H4195075 |
| Property Type | Single Family |
| AmenitiesNearBy | Golf Course, Schools |
| CommunityFeatures | Quiet Area |
| EquipmentType | Water Heater |
| Features | Golf Course/parkland, Double Width Or More Driveway, Crushed Stone Driveway, Level, Tile Drained, Country Residential, Sump Pump, Automatic Garage Door Opener, In-law Suite |
| ParkingSpaceTotal | 10 |
| RentalEquipmentType | Water Heater |
| Structure | Shed |
| ViewType | View |
Building
| BathroomTotal | 3 |
| BedroomsAboveGround | 7 |
| BedroomsTotal | 7 |
| Appliances | Dryer, Refrigerator, Satellite Dish, Stove, Water Softener, Washer, Window Coverings, Fan |
| ArchitecturalStyle | 2 Level |
| BasementDevelopment | Unfinished |
| BasementType | Full (unfinished) |
| ConstructedDate | 1965 |
| ConstructionStyleAttachment | Detached |
| CoolingType | Central Air Conditioning |
| ExteriorFinish | Vinyl Siding |
| FoundationType | Poured Concrete |
| HalfBathTotal | 1 |
| HeatingFuel | Oil |
| HeatingType | Forced Air |
| StoriesTotal | 2 |
| SizeExterior | 3060 Sqft |
| SizeInterior | 3060 Sqft |
| Type | House |
| UtilityWater | Drilled Well, Well |
Parking
| Detached Garage | |
| Gravel |
Land
| Acreage | Yes |
| LandAmenities | Golf Course, Schools |
| Sewer | Septic System |
| SizeIrregular | 134.51 Acres |
| SizeTotalText | 134.51 Acres|101 - 150 Acres |
| SoilType | Clay |
Rooms
| Level | Type | Length | Width | Dimensions |
|---|---|---|---|---|
| Second Level | Bedroom | 11' 5'' x 9' 3'' | ||
| Second Level | Bedroom | 13' 6'' x 14' 8'' | ||
| Second Level | Foyer | 7' 7'' x 19' 2'' | ||
| Second Level | Bedroom | 14' 7'' x 12' '' | ||
| Second Level | Bedroom | 10' 4'' x 14' 3'' | ||
| Second Level | Bedroom | 9' '' x 6' 7'' | ||
| Second Level | Primary Bedroom | 12' 3'' x 16' 7'' | ||
| Second Level | 2pc Bathroom | 4' 5'' x 4' 9'' | ||
| Second Level | 4pc Bathroom | 9' '' x 7' '' | ||
| Basement | Other | 23' 5'' x 8' 9'' | ||
| Basement | Other | 15' 7'' x 23' 4'' | ||
| Basement | Other | 23' 4'' x 10' 4'' | ||
| Basement | Other | 14' 7'' x 17' 1'' | ||
| Basement | Other | 17' 2'' x 11' 7'' | ||
| Ground Level | Bathroom | 7' 5'' x 12' 2'' | ||
| Ground Level | Eat In Kitchen | 19' 5'' x 24' 8'' | ||
| Ground Level | Laundry Room | 8' 4'' x 4' 1'' | ||
| Ground Level | 3pc Bathroom | 7' 1'' x 3' 8'' | ||
| Ground Level | Bedroom | 12' 3'' x 10' 3'' | ||
| Ground Level | Living Room | 18' 9'' x 12' 3'' | ||
| Ground Level | Dining Room | 13' '' x 13' 2'' | ||
| Ground Level | Kitchen | 12' 3'' x 12' 5'' | ||
| Ground Level | Foyer | 6' 9'' x 4' 5'' |
https://www.realtor.ca/real-estate/26939904/601-kirk-road-glanbrook
Interested?
Contact us for more information
Peter R. Hogeterp
Salesperson
325 Winterberry Dr Unit 4b
Stoney Creek, Ontario L8J 0B6



















































