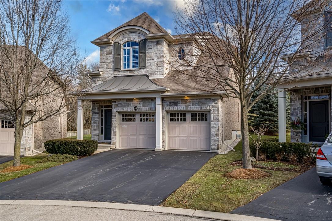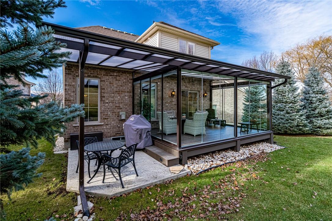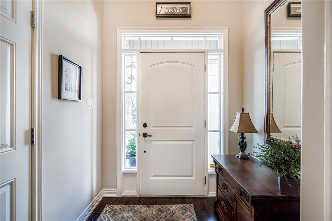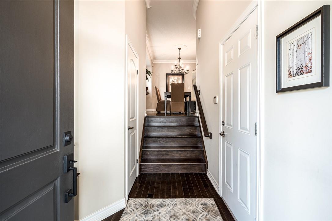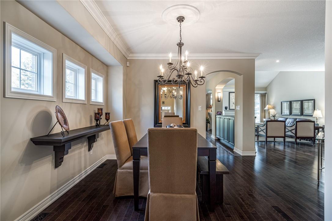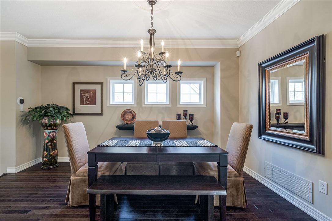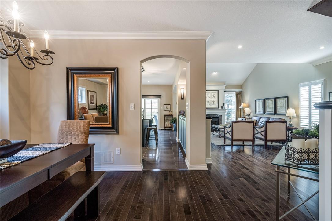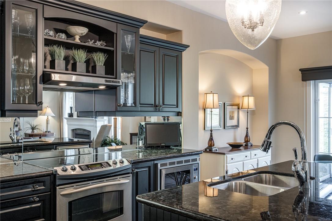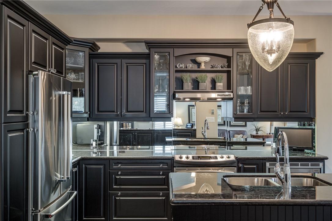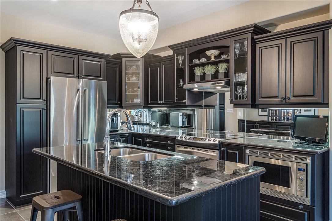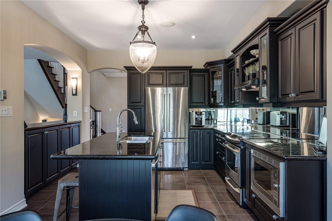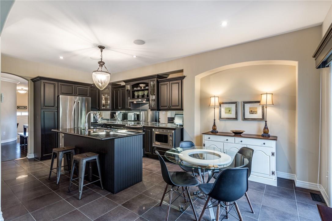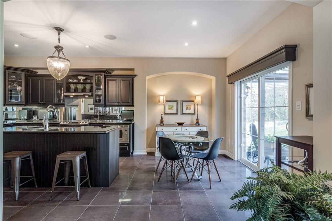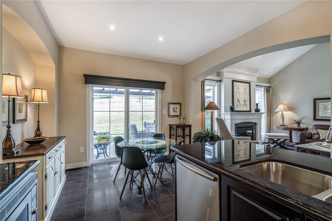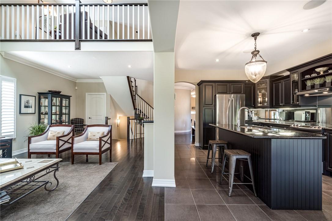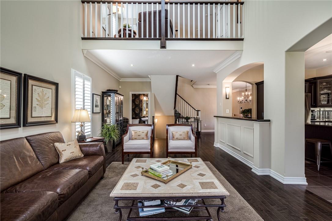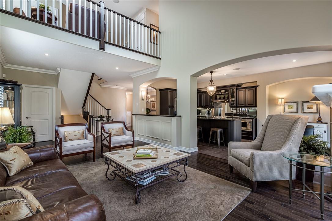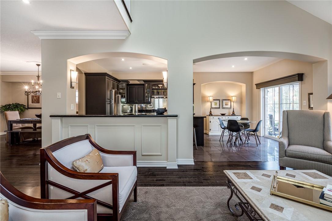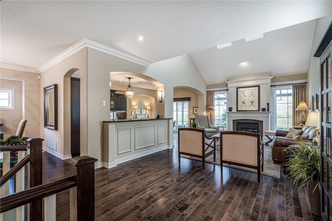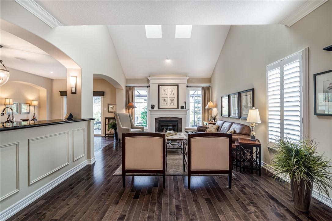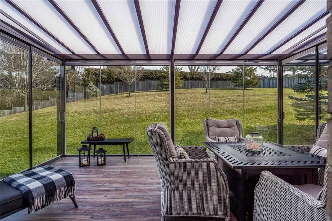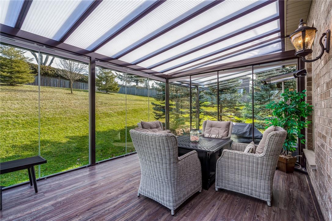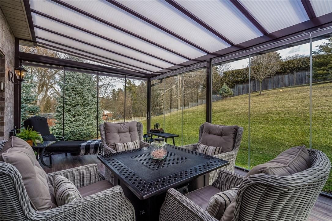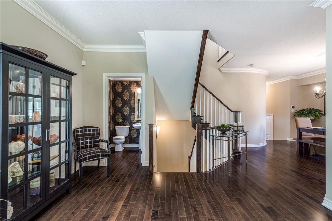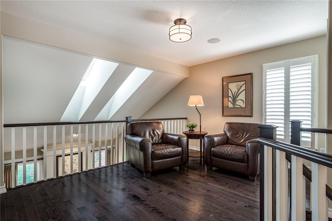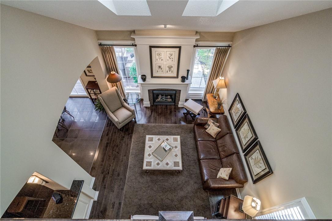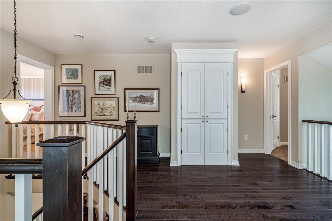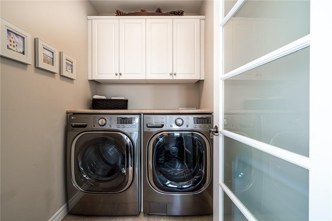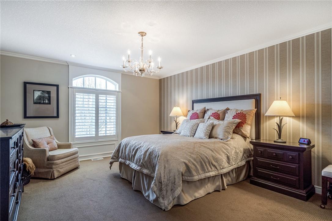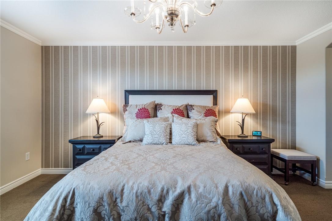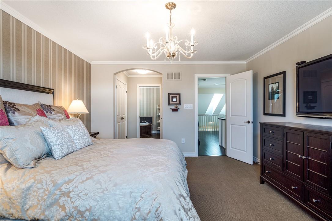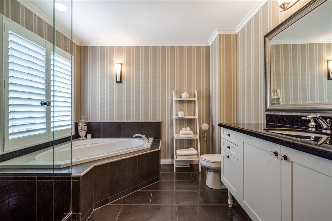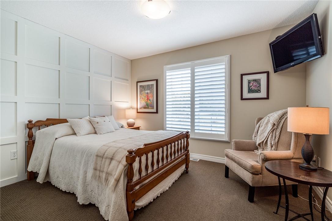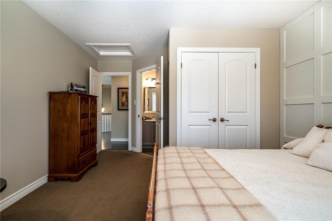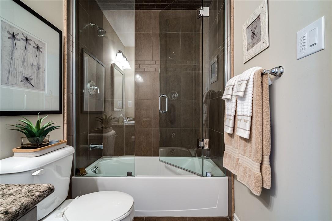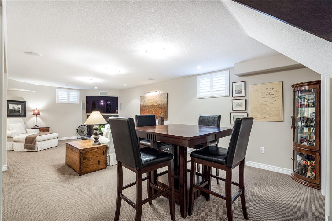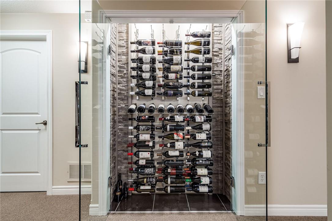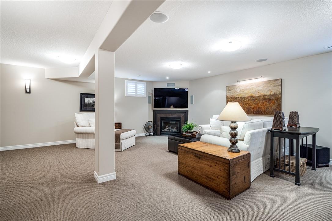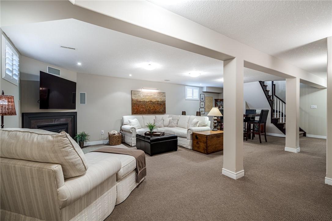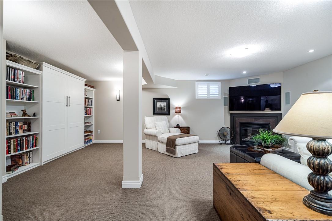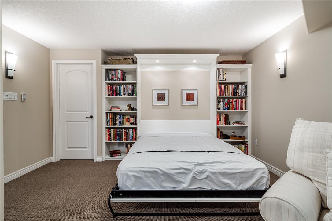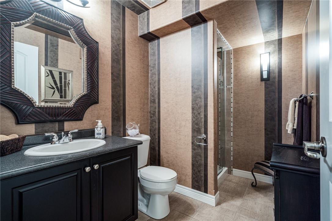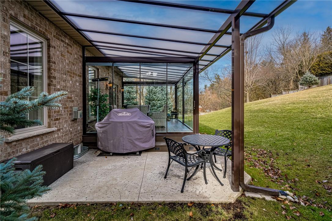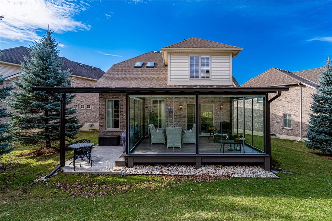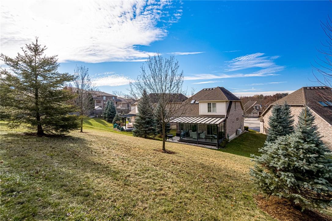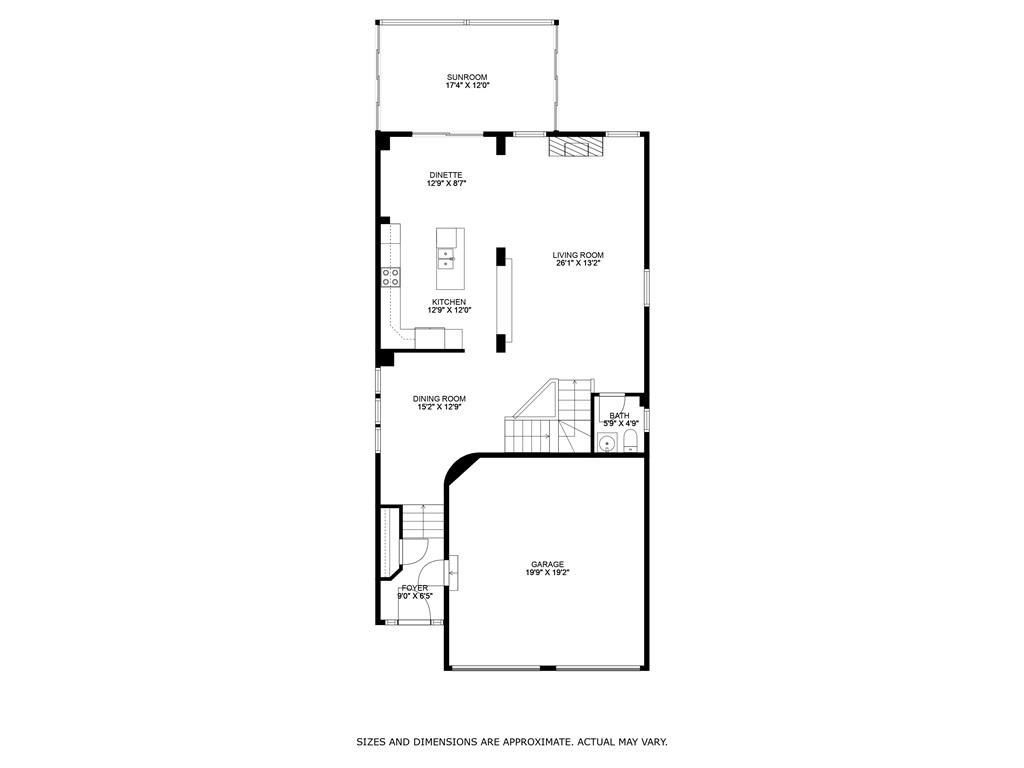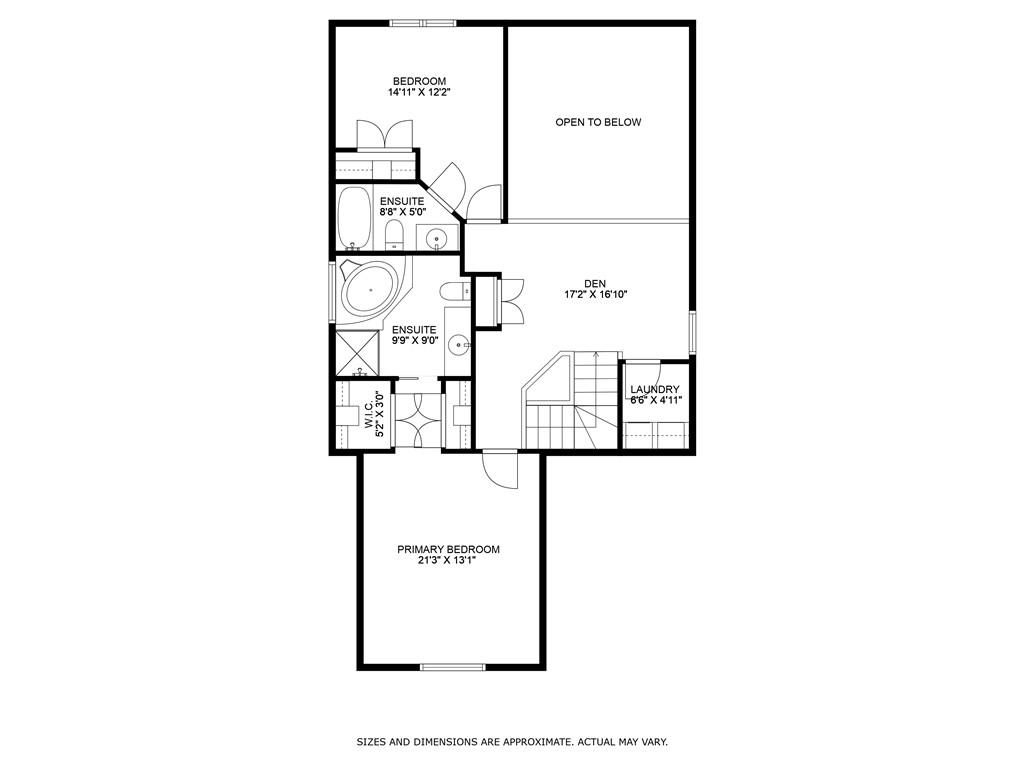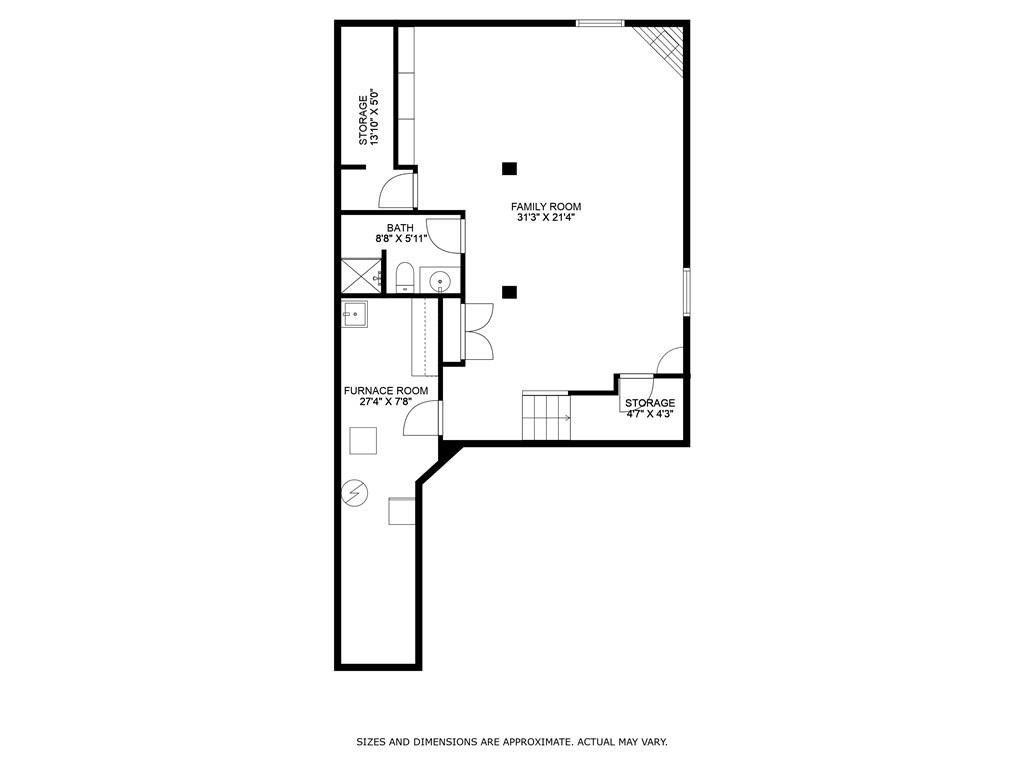64 Mcgrath Court, Unit #7 Dundas, Ontario L9H 0A5
$1,465,000Maintenance,
$395 Monthly
Maintenance,
$395 MonthlyStep into this remarkable Schuitt built detached 2-Storey and admire the perfect blend of convenience and luxury in a quiet upscale Dundas neighbourhood. Immediately notice the impeccable quality finishes and pristine condition as the inviting interior boasts a seamless flow, beginning with sight lines from the elegant dining room to the gourmet kitchen equipped with all the modern amenities and stylish finishes. The adjacent living room welcomes gatherings with its gas fireplace, soaring ceilings, and skylights that flood the space with natural light. The patio doors lead to a dream sunroom addition that perfectly blends indoor and outdoor living, while the covered patio allows you to further enjoy the private rear yard with beautiful manicured lawns and trees. The bedroom level features a cozy loft, a spacious primary bedroom boasting walk-in closets and a stunning 4-piece ensuite, a 2nd bedroom, additional bathroom, and laundry. Venturing to the lower level reveals a thoughtfully finished space featuring a spacious rec room with a fireplace and hidden Murphy bed, a gorgeous wine display case, 3-piece bathroom, finished storage area, and a workshop. This sought-after complex offers a serene locale close to shops and restaurants, or a leisurely stroll to conservation areas! (id:52486)
Property Details
| MLS® Number | H4190865 |
| Property Type | Single Family |
| Amenities Near By | Golf Course, Hospital, Public Transit, Recreation, Schools |
| Community Features | Quiet Area, Community Centre |
| Equipment Type | Water Heater |
| Features | Park Setting, Park/reserve, Conservation/green Belt, Golf Course/parkland, Double Width Or More Driveway, Paved Driveway, Automatic Garage Door Opener |
| Parking Space Total | 4 |
| Rental Equipment Type | Water Heater |
Building
| Bathroom Total | 4 |
| Bedrooms Above Ground | 2 |
| Bedrooms Total | 2 |
| Appliances | Alarm System, Central Vacuum, Dishwasher, Dryer, Freezer, Microwave, Refrigerator, Stove, Washer |
| Architectural Style | 2 Level |
| Basement Development | Finished |
| Basement Type | Full (finished) |
| Ceiling Type | Vaulted |
| Constructed Date | 2009 |
| Construction Style Attachment | Detached |
| Cooling Type | Central Air Conditioning |
| Exterior Finish | Brick, Stone |
| Fireplace Fuel | Gas |
| Fireplace Present | Yes |
| Fireplace Type | Other - See Remarks |
| Foundation Type | Poured Concrete |
| Half Bath Total | 1 |
| Heating Fuel | Natural Gas |
| Heating Type | Forced Air |
| Stories Total | 2 |
| Size Exterior | 2075 Sqft |
| Size Interior | 2075 Sqft |
| Utility Water | Municipal Water |
Parking
| Attached Garage | |
| Inside Entry |
Land
| Acreage | No |
| Land Amenities | Golf Course, Hospital, Public Transit, Recreation, Schools |
| Sewer | Municipal Sewage System |
| Size Depth | 58 Ft |
| Size Frontage | 30 Ft |
| Size Irregular | 30.31 X 58.17 |
| Size Total Text | 30.31 X 58.17|under 1/2 Acre |
Rooms
| Level | Type | Length | Width | Dimensions |
|---|---|---|---|---|
| Second Level | Laundry Room | 6' 6'' x 4' 11'' | ||
| Second Level | Loft | 17' 2'' x 16' 10'' | ||
| Second Level | 4pc Ensuite Bath | 8' 8'' x 5' 0'' | ||
| Second Level | Bedroom | 14' 11'' x 12' 2'' | ||
| Second Level | 4pc Ensuite Bath | 9' 9'' x 9' 0'' | ||
| Second Level | Primary Bedroom | 21' 3'' x 13' 1'' | ||
| Basement | Storage | 4' 7'' x 4' 3'' | ||
| Basement | Utility Room | 13' 0'' x 5' 0'' | ||
| Basement | 3pc Bathroom | 8' 8'' x 5' 11'' | ||
| Basement | Workshop | 27' 4'' x 7' 8'' | ||
| Basement | Recreation Room | 31' 3'' x 21' 4'' | ||
| Ground Level | Sunroom | 17' 4'' x 12' 0'' | ||
| Ground Level | 2pc Bathroom | 5' 9'' x 4' 9'' | ||
| Ground Level | Eat In Kitchen | 12' 9'' x 12' 0'' | ||
| Ground Level | Great Room | 26' 1'' x 13' 2'' | ||
| Ground Level | Dining Room | 15' 2'' x 12' 9'' | ||
| Ground Level | Foyer | 9' '' x 6' 5'' |
https://www.realtor.ca/real-estate/26753890/64-mcgrath-court-unit-7-dundas
Interested?
Contact us for more information

Sarit Zalter
Salesperson
(905) 574-1450
109 Portia Drive Unit 4b
Ancaster, Ontario L9G 0E8
(905) 304-3303
(905) 574-1450

Jordan Zalter
Salesperson
(905) 574-1450

109 Portia Drive
Ancaster, Ontario L9G 0E8
(905) 304-3303
(905) 574-1450
www.remaxescarpment.com

