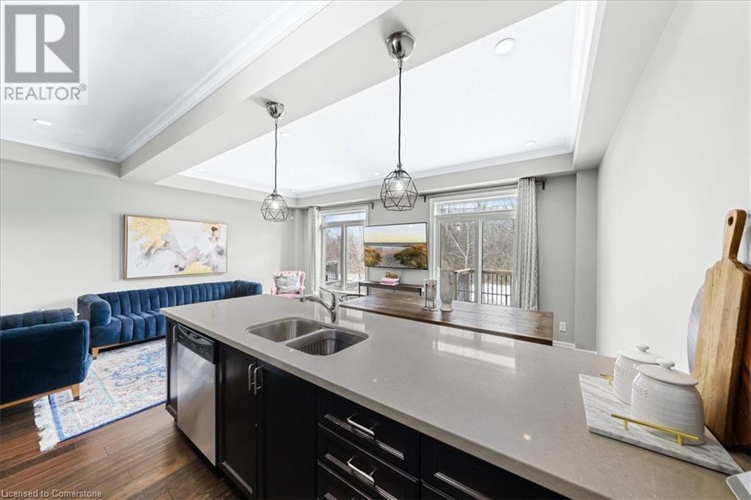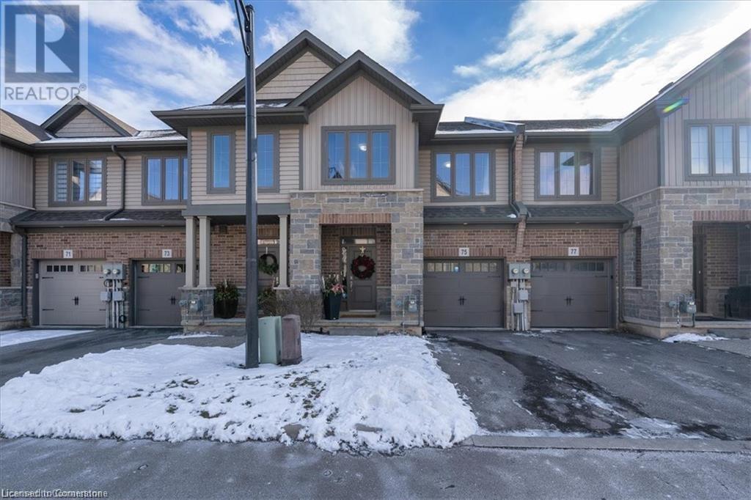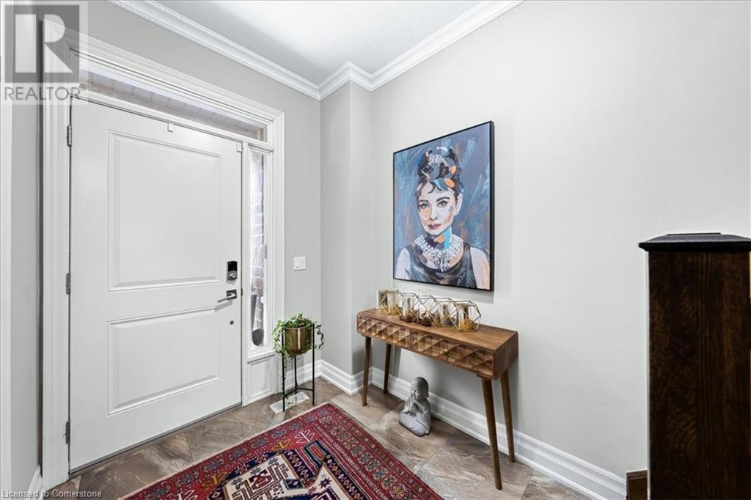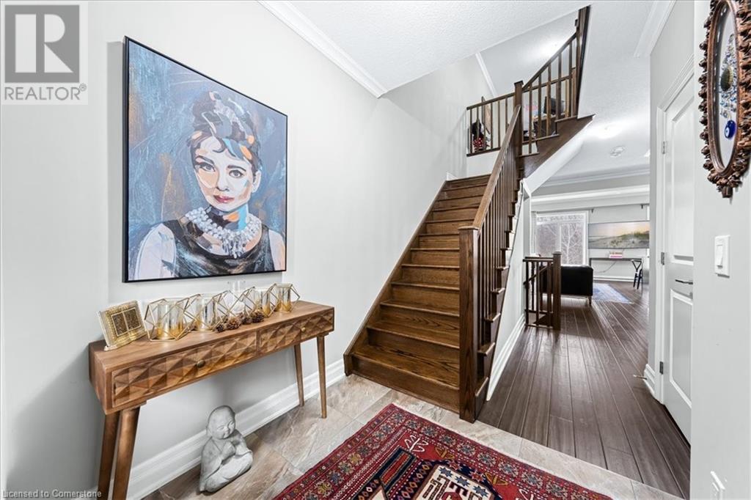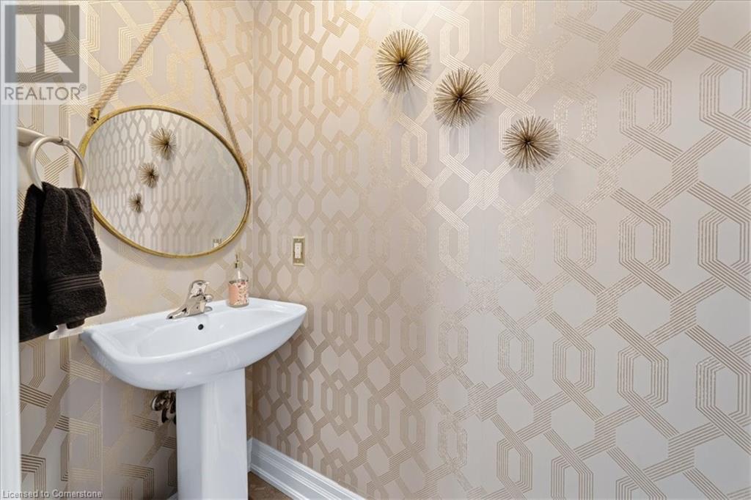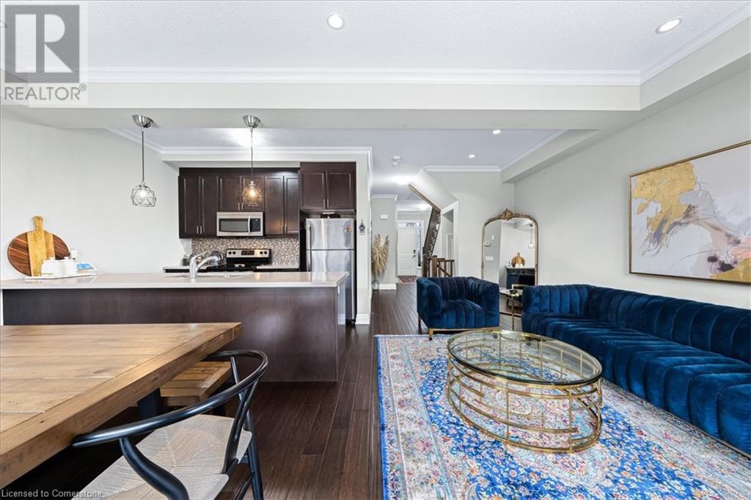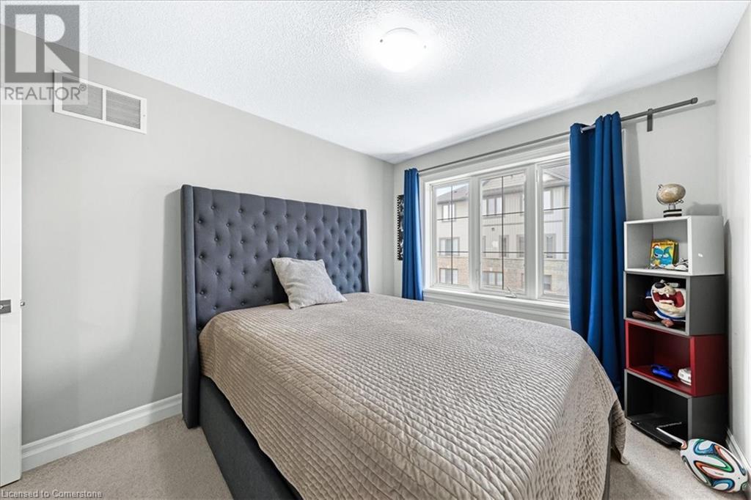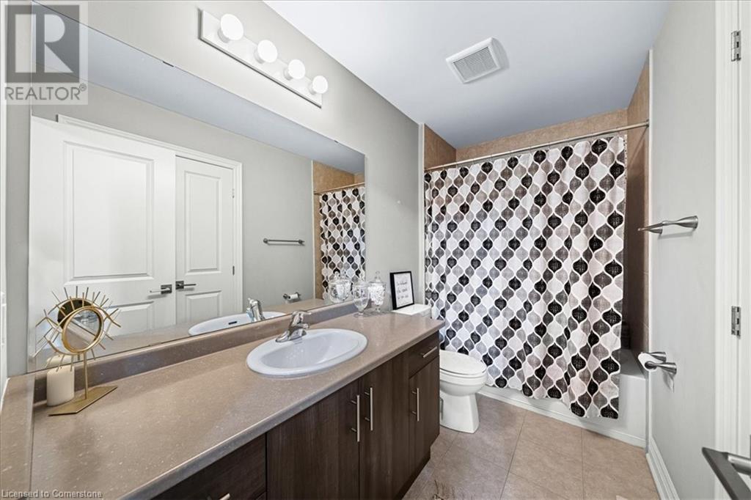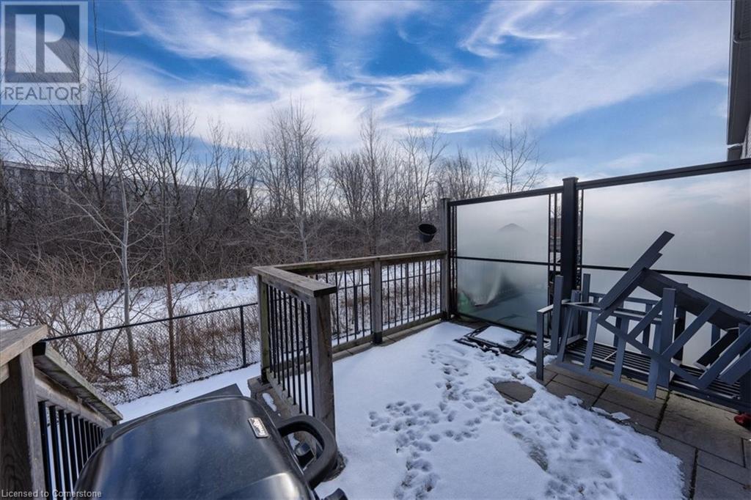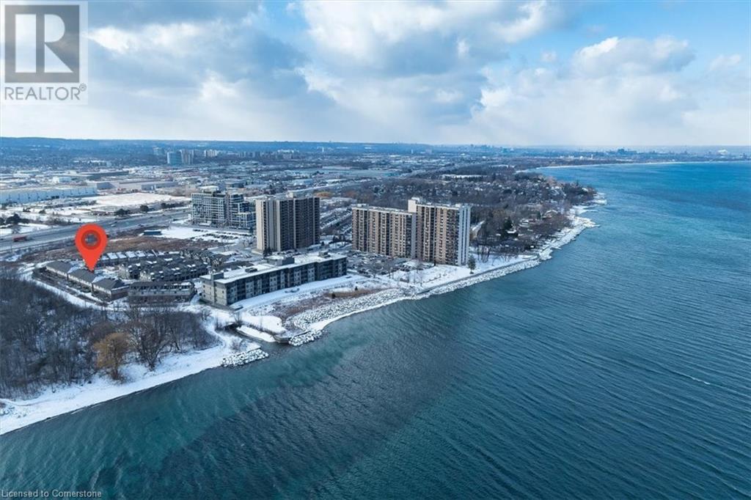75 Southshore Crescent Stoney Creek, Ontario L8E 0J3
$779,900
Discover your dream home just steps from the lake! This stunning 3-bedroom, 2.5-bath townhouse combines comfort and modern elegance. From the moment you enter, the hand-scraped hardwood floors set a warm and inviting tone. The open-concept main floor is perfect for entertaining or relaxing, featuring a sleek kitchen with stone countertops and stainless steel appliances—a true chef's delight. Upstairs, the primary suite offers a private retreat with a spa-like ensuite and custom glass shower. Two additional spacious bedrooms share a beautifully designed bathroom with ample storage, ideal for family or guests. Enjoy the ultimate lifestyle with this home’s unbeatable location. Backing onto a public trail and greenspace leading to the beach, you’ll have easy access to parks, trails, and lakefront activities. Nearby amenities, dining, and recreational opportunities make this property even more desirable. A perfect blend of luxury and convenience, this townhouse is your chance to live your best life. Don’t miss out—make it yours today! (id:52486)
Property Details
| MLS® Number | 40711380 |
| Property Type | Single Family |
| EquipmentType | Water Heater |
| Features | Paved Driveway |
| ParkingSpaceTotal | 2 |
| RentalEquipmentType | Water Heater |
Building
| BathroomTotal | 3 |
| BedroomsAboveGround | 3 |
| BedroomsTotal | 3 |
| Appliances | Dishwasher, Dryer, Refrigerator, Stove |
| ArchitecturalStyle | 2 Level |
| BasementDevelopment | Unfinished |
| BasementType | Full (unfinished) |
| ConstructedDate | 2016 |
| ConstructionStyleAttachment | Attached |
| CoolingType | Central Air Conditioning |
| ExteriorFinish | Brick, Stone, Vinyl Siding |
| FoundationType | Poured Concrete |
| HalfBathTotal | 1 |
| HeatingFuel | Natural Gas |
| HeatingType | Forced Air |
| StoriesTotal | 2 |
| SizeInterior | 1500 Sqft |
| Type | Row / Townhouse |
| UtilityWater | Municipal Water |
Parking
| Attached Garage |
Land
| AccessType | Highway Nearby |
| Acreage | No |
| Sewer | Municipal Sewage System |
| SizeDepth | 82 Ft |
| SizeFrontage | 21 Ft |
| SizeTotalText | Under 1/2 Acre |
| ZoningDescription | R6 |
Rooms
| Level | Type | Length | Width | Dimensions |
|---|---|---|---|---|
| Second Level | 4pc Bathroom | 10'1'' x 5'0'' | ||
| Second Level | Bedroom | 9'4'' x 10'8'' | ||
| Second Level | Bedroom | 10'7'' x 11'9'' | ||
| Second Level | 3pc Bathroom | 10'1'' x 4'9'' | ||
| Second Level | Primary Bedroom | 15'4'' x 13'1'' | ||
| Basement | Exercise Room | 20'8'' x 39'1'' | ||
| Main Level | 2pc Bathroom | 2'11'' x 6'8'' | ||
| Main Level | Eat In Kitchen | 10'7'' x 18'7'' | ||
| Main Level | Living Room | 9'4'' x 19'2'' |
https://www.realtor.ca/real-estate/28092117/75-southshore-crescent-stoney-creek
Interested?
Contact us for more information
Manny Haidary
Salesperson
325 Winterberry Dr Unit 4b
Stoney Creek, Ontario L8J 0B6
Roger Ghai
Salesperson
325 Winterberry Dr Unit 4b
Stoney Creek, Ontario L8J 0B6


